Idées déco de salles de bain romantiques avec une douche
Trier par :
Budget
Trier par:Populaires du jour
1 - 20 sur 1 460 photos
1 sur 3
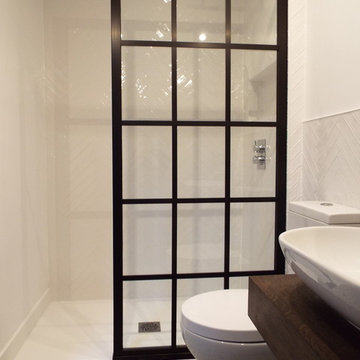
LBI transformed this small loft bathroom into a modern, stylish shower room.
We installed white herringbone tiles on the wall with patterned floor tile along with a black frame shower door.
We also installed a modern sit on basin with a solid wood vanity top to compliment the black framed shower panel.
In the shower area we installed a rain shower and tiled alcove to complete the look.
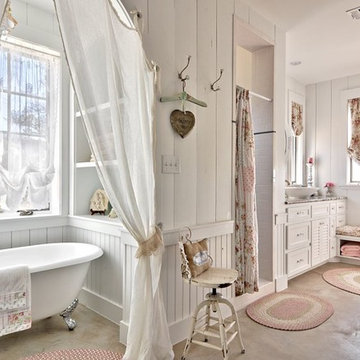
Casey Fry
Exemple d'une douche en alcôve romantique avec une vasque, des portes de placard blanches, une baignoire sur pieds, un mur blanc et sol en béton ciré.
Exemple d'une douche en alcôve romantique avec une vasque, des portes de placard blanches, une baignoire sur pieds, un mur blanc et sol en béton ciré.

Une douche complètement recouverte de zelliges écailles en rose-beige avec sa petite niche intégrée.
Cette photo montre une petite salle d'eau romantique avec un placard à porte plane, des portes de placard blanches, une douche à l'italienne, WC suspendus, un carrelage rose, un mur rose, une vasque, un plan de toilette en bois, un sol beige, aucune cabine, meuble simple vasque et meuble-lavabo suspendu.
Cette photo montre une petite salle d'eau romantique avec un placard à porte plane, des portes de placard blanches, une douche à l'italienne, WC suspendus, un carrelage rose, un mur rose, une vasque, un plan de toilette en bois, un sol beige, aucune cabine, meuble simple vasque et meuble-lavabo suspendu.
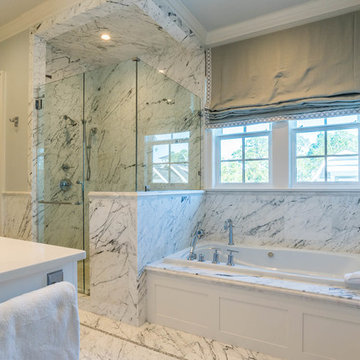
The luxurious master bathroom offers a double vanity, soaking tub, and marble shower.
Exemple d'une très grande salle de bain principale romantique avec un placard à porte shaker, des portes de placard blanches, une baignoire posée, une douche d'angle, un carrelage noir et blanc, du carrelage en marbre, un mur gris, un sol en marbre, un lavabo encastré, un plan de toilette en granite, un sol blanc, une cabine de douche à porte battante et un plan de toilette blanc.
Exemple d'une très grande salle de bain principale romantique avec un placard à porte shaker, des portes de placard blanches, une baignoire posée, une douche d'angle, un carrelage noir et blanc, du carrelage en marbre, un mur gris, un sol en marbre, un lavabo encastré, un plan de toilette en granite, un sol blanc, une cabine de douche à porte battante et un plan de toilette blanc.
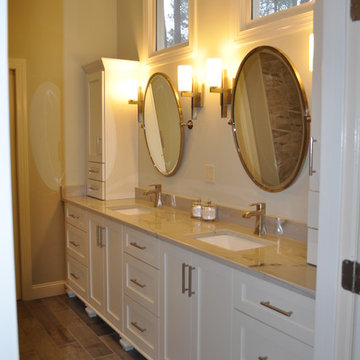
Exquisite new bathroom finished with white cabinets with furniture feet, light grey quartzite counter top, pivot mirrors, square sink and a one handle sink fixture!! Extra large shower for 2 includes a hand-held shower for her and massage jets for him. Large decorative niche for a dramatic focal point over the bench which is topped with the quartize counter top!!! the water closet has barnwood on wall and a secret hiding spot for the plunger!! Every woman's dream come true!!!!

Teen Girls Bathroom
Réalisation d'une petite salle de bain style shabby chic pour enfant avec un placard en trompe-l'oeil, des portes de placard grises, une baignoire en alcôve, un combiné douche/baignoire, WC à poser, un carrelage vert, des carreaux de céramique, un mur vert, un sol en carrelage de terre cuite, un lavabo encastré, un plan de toilette en quartz modifié, un sol vert, une cabine de douche à porte coulissante et un plan de toilette blanc.
Réalisation d'une petite salle de bain style shabby chic pour enfant avec un placard en trompe-l'oeil, des portes de placard grises, une baignoire en alcôve, un combiné douche/baignoire, WC à poser, un carrelage vert, des carreaux de céramique, un mur vert, un sol en carrelage de terre cuite, un lavabo encastré, un plan de toilette en quartz modifié, un sol vert, une cabine de douche à porte coulissante et un plan de toilette blanc.
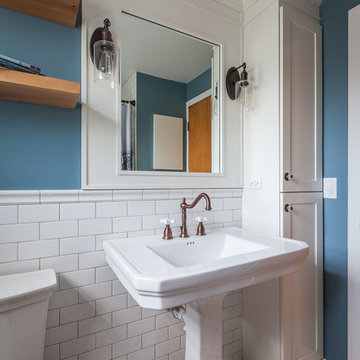
Cette photo montre une salle de bain romantique de taille moyenne pour enfant avec un placard à porte shaker, des portes de placard blanches, une baignoire en alcôve, un combiné douche/baignoire, WC séparés, un carrelage blanc, un carrelage métro, un mur bleu, un sol en carrelage de céramique, un lavabo de ferme, un sol blanc et une cabine de douche avec un rideau.
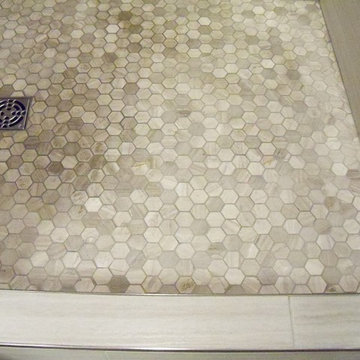
Idées déco pour une petite douche en alcôve principale romantique en bois vieilli avec un placard en trompe-l'oeil, WC séparés, un carrelage gris, un carrelage de pierre, un mur beige, un sol en carrelage de terre cuite, un lavabo encastré et un plan de toilette en quartz modifié.
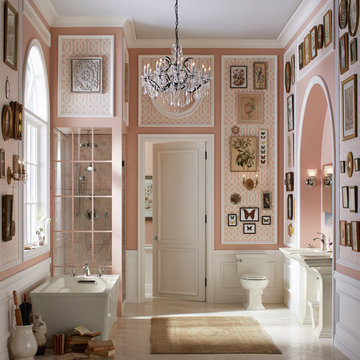
Aménagement d'une salle de bain principale romantique de taille moyenne avec une baignoire indépendante, une douche d'angle, WC à poser, un carrelage blanc, un mur rose, un sol en carrelage de porcelaine et un lavabo de ferme.
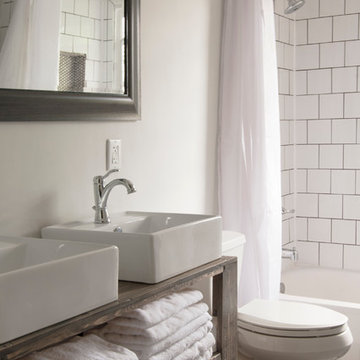
Photo: Adrienne DeRosa © 2015 Houzz
Simple open storage provides easy access to towels and other daily necessities. Bryan designed and built the vanity unit, which with its open shelves makes the bathroom feel larger than it is. Double vessel sinks give the couple the ability to prepare for their days with out infringing on one another.

Decorated shared bath includes kids theme and girls pink accessories. This kids bath has a shared entry between hallway and her bedroom. A small marbled octagon tile was selected for the flooring and subway tile for a new shower. The more permanent features like the tile will grown with her while wall color and decor can easily change over the years.
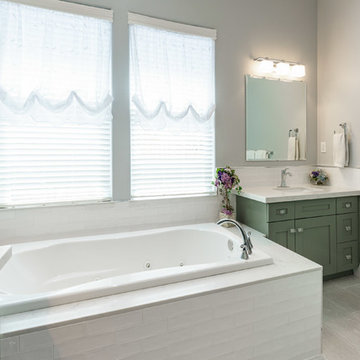
Have you ever gone on an HGTV binge and wondered how you could style your own Master Bathroom renovation after theirs? Enter this incredible shabby-chic bathroom renovation. Vintage inspired but perfectly melded with chic decor and design twists, this bathroom is truly a knockout.
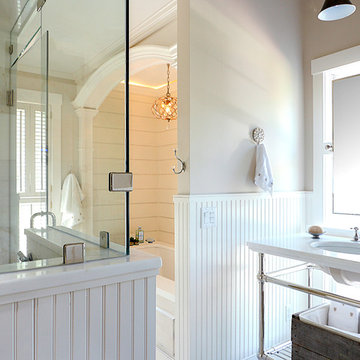
Carolyn Bates
Idée de décoration pour une douche en alcôve principale style shabby chic en bois vieilli de taille moyenne avec un placard à porte affleurante, une baignoire encastrée, WC séparés, un carrelage blanc, mosaïque, un mur beige, un sol en carrelage de terre cuite, un lavabo encastré et un plan de toilette en marbre.
Idée de décoration pour une douche en alcôve principale style shabby chic en bois vieilli de taille moyenne avec un placard à porte affleurante, une baignoire encastrée, WC séparés, un carrelage blanc, mosaïque, un mur beige, un sol en carrelage de terre cuite, un lavabo encastré et un plan de toilette en marbre.
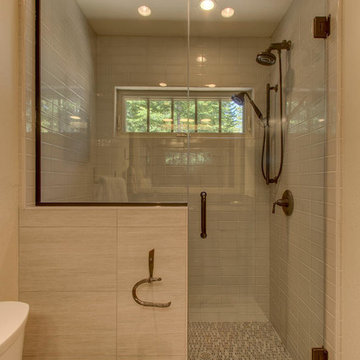
Shared Bathroom post renovation.
Cette photo montre une douche en alcôve principale romantique de taille moyenne avec WC séparés, un carrelage beige, des carreaux de porcelaine, un mur beige et un sol en carrelage de porcelaine.
Cette photo montre une douche en alcôve principale romantique de taille moyenne avec WC séparés, un carrelage beige, des carreaux de porcelaine, un mur beige et un sol en carrelage de porcelaine.
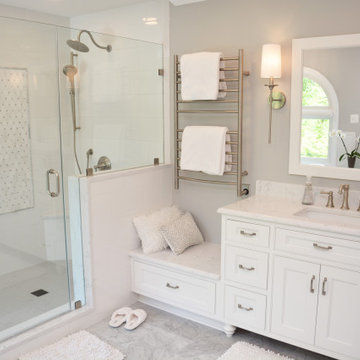
This kitchen features Brighton Cabinetry with Hampton Veneer Flat Panel door style and Maple Lace color. The countertops are Carrara Lumos quartz.
Réalisation d'une grande douche en alcôve principale style shabby chic avec un placard avec porte à panneau encastré, des portes de placard blanches, une baignoire indépendante, WC séparés, un carrelage blanc, un mur gris, un lavabo encastré, un plan de toilette en quartz modifié, un sol gris, une cabine de douche à porte battante, un plan de toilette blanc, un banc de douche, meuble double vasque et meuble-lavabo sur pied.
Réalisation d'une grande douche en alcôve principale style shabby chic avec un placard avec porte à panneau encastré, des portes de placard blanches, une baignoire indépendante, WC séparés, un carrelage blanc, un mur gris, un lavabo encastré, un plan de toilette en quartz modifié, un sol gris, une cabine de douche à porte battante, un plan de toilette blanc, un banc de douche, meuble double vasque et meuble-lavabo sur pied.
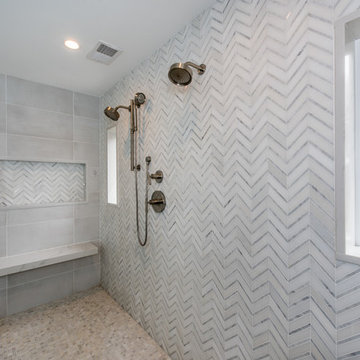
FineCraft Contractors, Inc.
Soleimani Photography
Cette image montre une petite douche en alcôve principale style shabby chic avec des portes de placard bleues, des carreaux de porcelaine, un mur gris, un sol en carrelage de porcelaine, un sol multicolore et une cabine de douche à porte coulissante.
Cette image montre une petite douche en alcôve principale style shabby chic avec des portes de placard bleues, des carreaux de porcelaine, un mur gris, un sol en carrelage de porcelaine, un sol multicolore et une cabine de douche à porte coulissante.
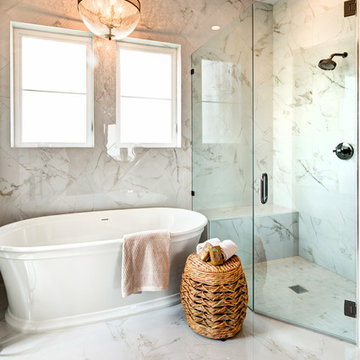
Cette photo montre une grande salle de bain principale romantique en bois clair avec un placard en trompe-l'oeil, une baignoire indépendante, une douche d'angle, WC à poser, un carrelage multicolore, du carrelage en marbre, un mur multicolore, un sol en marbre, un lavabo encastré, un plan de toilette en marbre, un sol multicolore, une cabine de douche à porte battante et un plan de toilette multicolore.
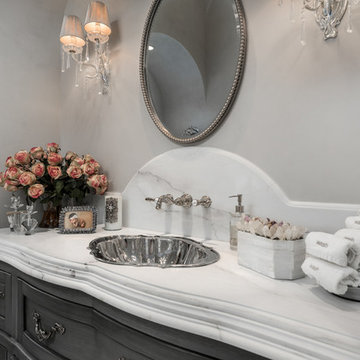
This incredible French Villa powder room features a custom freestanding french-inspired vanity with dark cabinets and marble countertops. Crystal-shade sconces hang on both sides of the vanity mirror. A French-inspired faucet drops into the vanity and the countertop is decorated with luxury hand towels and a vase of roses.
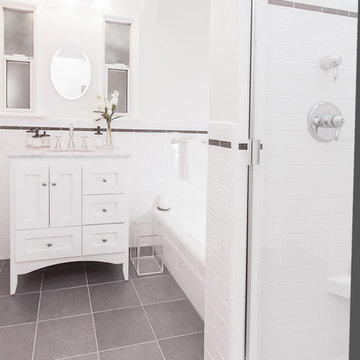
As the name indicates, a Vintage style bathroom is inspired by a romantic old world style. This style is characterized by a natural, weathered look combined with a botanical color palette and painted or decorated furniture style vanity. Finding the right roll top footed bathtub will set the tone for this bathroom. Accents of weathered metal and wicker with bright spots of color taken fresh from the garden put the finishing touches on this style.
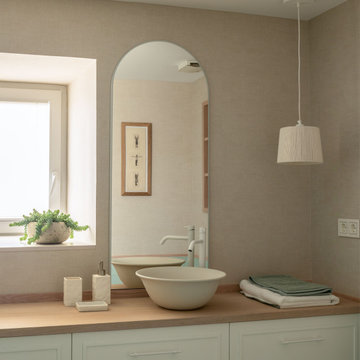
Réalisation d'une grande salle d'eau beige et blanche style shabby chic avec un placard avec porte à panneau encastré, des portes de placard beiges, une douche à l'italienne, WC suspendus, un carrelage vert, un mur beige, un sol en carrelage de porcelaine, une vasque, un plan de toilette en bois, un sol beige, une cabine de douche à porte battante, des toilettes cachées, meuble simple vasque, meuble-lavabo encastré et du papier peint.
Idées déco de salles de bain romantiques avec une douche
1