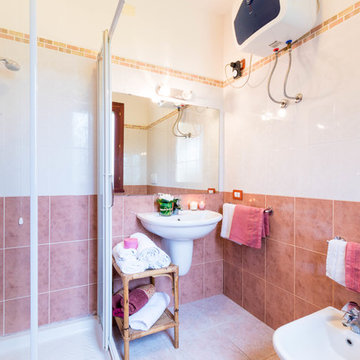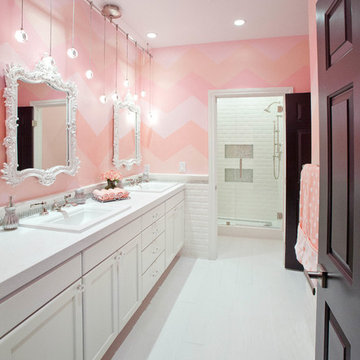Idées déco de salles de bain roses
Trier par :
Budget
Trier par:Populaires du jour
21 - 40 sur 2 124 photos
1 sur 2
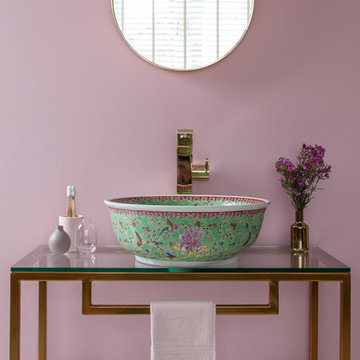
Lovely and unique hand painted ceramic bathroom basins by The London Basin Company www.londonbasincompany.com
Photos: Adelina Iliev
Idée de décoration pour une salle de bain design.
Idée de décoration pour une salle de bain design.

Cette image montre une salle de bain principale traditionnelle en bois foncé avec une baignoire indépendante, une douche d'angle, un carrelage blanc, un carrelage métro, un mur blanc, un sol en carrelage de terre cuite, un lavabo encastré, un sol multicolore, une cabine de douche à porte battante, un plan de toilette noir et un placard à porte plane.

Inspiration pour une salle de bain principale design en bois brun de taille moyenne avec un carrelage beige, un carrelage marron, des carreaux de céramique, un mur beige, un plan de toilette en verre, un sol beige, une cabine de douche à porte battante, une baignoire en alcôve, un espace douche bain, un lavabo intégré et un placard à porte plane.
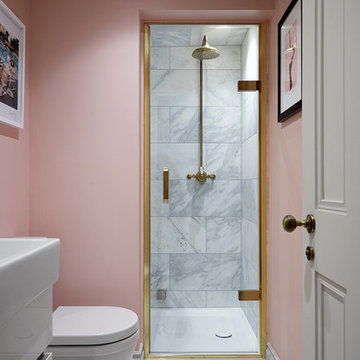
©Anna Stathaki
Réalisation d'une petite salle de bain grise et rose minimaliste avec un placard à porte plane, des portes de placard blanches, une douche ouverte, WC à poser, du carrelage en marbre, un mur rose, un sol blanc et une cabine de douche à porte battante.
Réalisation d'une petite salle de bain grise et rose minimaliste avec un placard à porte plane, des portes de placard blanches, une douche ouverte, WC à poser, du carrelage en marbre, un mur rose, un sol blanc et une cabine de douche à porte battante.

Exemple d'une grande salle de bain principale tendance en bois brun avec une douche ouverte, un mur blanc, un sol en galet, un lavabo intégré, aucune cabine, un placard à porte plane, une baignoire indépendante et un plan de toilette en surface solide.

Aménagement d'une douche en alcôve principale classique de taille moyenne avec des portes de placard blanches, une baignoire indépendante, WC séparés, un carrelage noir et blanc, mosaïque, un mur noir, un sol en carrelage de terre cuite, un lavabo encastré, un plan de toilette en marbre, un sol blanc, une cabine de douche à porte battante et un placard avec porte à panneau encastré.

Victor Boghossian Photography
www.victorboghossian.com
818-634-3133
Cette image montre une petite salle de bain grise et rose design avec un combiné douche/baignoire, WC à poser, un carrelage rose, des carreaux de porcelaine, un mur blanc et un sol en carrelage de céramique.
Cette image montre une petite salle de bain grise et rose design avec un combiné douche/baignoire, WC à poser, un carrelage rose, des carreaux de porcelaine, un mur blanc et un sol en carrelage de céramique.

JACOB HAND PHOTOGRAPHY
Exemple d'une salle d'eau chic en bois clair de taille moyenne avec un mur multicolore.
Exemple d'une salle d'eau chic en bois clair de taille moyenne avec un mur multicolore.
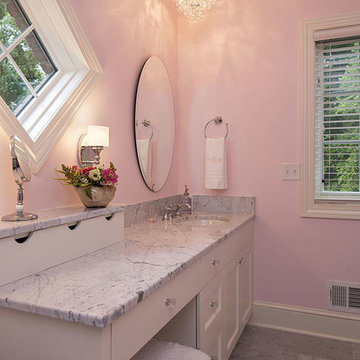
Photo by Troy Theis
Cette photo montre une salle de bain éclectique.
Cette photo montre une salle de bain éclectique.
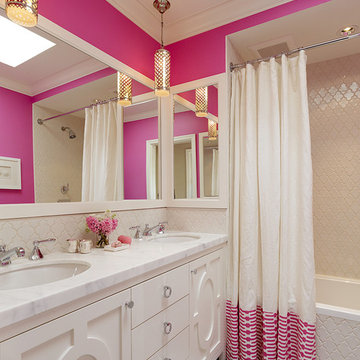
Aménagement d'une salle de bain classique pour enfant avec un lavabo encastré, une baignoire posée, un combiné douche/baignoire, un carrelage beige, un mur rose et des portes de placard blanches.
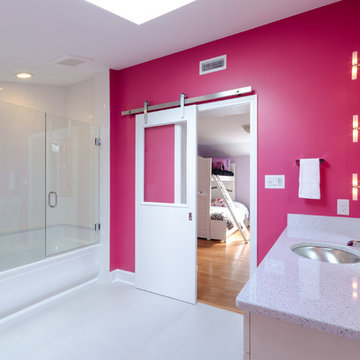
The new en suite with barn style door, frameless glass tub/shower door and Cambria Whitney quartz tops. The use of Panama Rose was a great choice for the bath! Photo by John Magor Photography
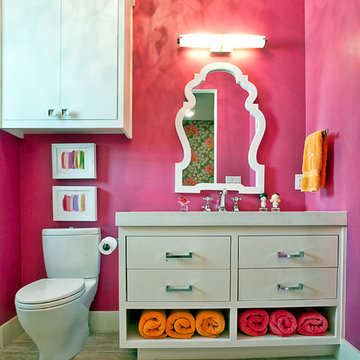
Conceived as a remodel and addition, the final design iteration for this home is uniquely multifaceted. Structural considerations required a more extensive tear down, however the clients wanted the entire remodel design kept intact, essentially recreating much of the existing home. The overall floor plan design centers on maximizing the views, while extensive glazing is carefully placed to frame and enhance them. The residence opens up to the outdoor living and views from multiple spaces and visually connects interior spaces in the inner court. The client, who also specializes in residential interiors, had a vision of ‘transitional’ style for the home, marrying clean and contemporary elements with touches of antique charm. Energy efficient materials along with reclaimed architectural wood details were seamlessly integrated, adding sustainable design elements to this transitional design. The architect and client collaboration strived to achieve modern, clean spaces playfully interjecting rustic elements throughout the home.
Greenbelt Homes
Glynis Wood Interiors
Photography by Bryant Hill

This unfinished basement utility room was converted into a stylish mid-century modern bath & laundry. Walnut cabinetry featuring slab doors, furniture feet and white quartz countertops really pop. The furniture vanity is contrasted with brushed gold plumbing fixtures & hardware. Black hexagon floors with classic white subway shower tile complete this period correct bathroom!

ON-TREND SCALES
Move over metro tiles and line a wall with fabulously funky Fish Scale designs. Also known as scallop, fun or mermaid tiles, this pleasing-to-the-eye shape is a Moroccan tile classic that's trending hard right now and offers a sophisticated alternative to metro/subway designs. Mermaids tiles are this year's unicorns (so they say) and Fish Scale tiles are how to take the trend to a far more grown-up level. Especially striking across a whole wall or in a shower room, make the surface pop in vivid shades of blue and green for an oceanic vibe that'll refresh and invigorate.
If colour doesn't float your boat, just exchange the bold hues for neutral shades and use a dark grout to highlight the pattern. Alternatively, go to www.tiledesire.com there are more than 40 colours to choose and mix!!
Photo Credits: http://iortz-photo.com/
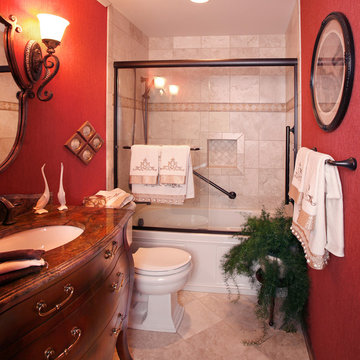
Réalisation d'une petite salle de bain principale tradition en bois foncé avec un placard en trompe-l'oeil, une baignoire en alcôve, un combiné douche/baignoire, WC séparés, un carrelage beige, des carreaux de céramique, un mur rouge, un sol en travertin, un lavabo encastré, un plan de toilette en surface solide, un sol beige et une cabine de douche à porte coulissante.
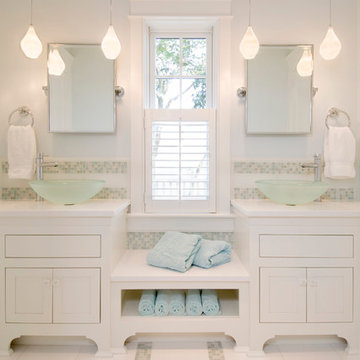
Contractor: Windover Construction, LLC
Photographer: Shelly Harrison Photography
Cette photo montre une grande salle de bain principale chic avec une vasque, des portes de placard blanches, un carrelage multicolore, mosaïque, un mur bleu, un sol en carrelage de céramique, un plan de toilette en marbre, un plan de toilette blanc et un placard à porte shaker.
Cette photo montre une grande salle de bain principale chic avec une vasque, des portes de placard blanches, un carrelage multicolore, mosaïque, un mur bleu, un sol en carrelage de céramique, un plan de toilette en marbre, un plan de toilette blanc et un placard à porte shaker.

Idée de décoration pour une douche en alcôve principale tradition de taille moyenne avec des portes de placard blanches, une baignoire indépendante, un carrelage gris, des carreaux de céramique, un mur vert, un sol en carrelage de céramique, un lavabo intégré, WC à poser, un plan de toilette en marbre, un sol beige et un placard avec porte à panneau encastré.

This bathroom gets a fun, fresh update with Lilly Pulitzer for Lee Jofa's colorful coral on blue wallpaper, coral inspired mirrors, Roman shades with pom pom trim, and monograms galore!
Idées déco de salles de bain roses
2
