Salle de Bain et Douche
Trier par :
Budget
Trier par:Populaires du jour
1 - 20 sur 79 photos
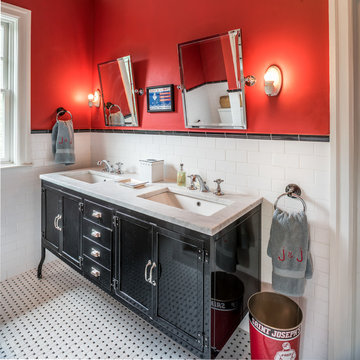
Angle Eye Photography
Idées déco pour une salle de bain éclectique pour enfant avec des portes de placard noires, un carrelage noir et blanc, un carrelage blanc, un carrelage métro, un mur rouge, un lavabo encastré, un plan de toilette en marbre, du carrelage bicolore et un placard à porte shaker.
Idées déco pour une salle de bain éclectique pour enfant avec des portes de placard noires, un carrelage noir et blanc, un carrelage blanc, un carrelage métro, un mur rouge, un lavabo encastré, un plan de toilette en marbre, du carrelage bicolore et un placard à porte shaker.

Idées déco pour une très grande salle de bain principale classique avec une baignoire sur pieds, une douche d'angle, du carrelage en marbre, un sol en marbre, un plan de toilette en marbre, aucune cabine, un placard avec porte à panneau encastré, des portes de placard noires, un mur blanc, un sol blanc et un plan de toilette blanc.
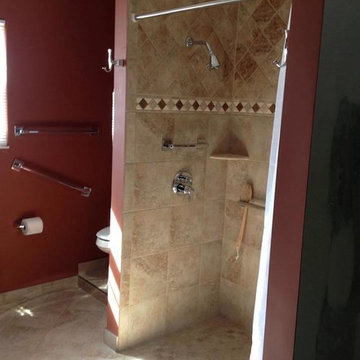
Idées déco pour une salle d'eau classique de taille moyenne avec un placard sans porte, des portes de placard noires, un mur orange, un sol en carrelage de porcelaine, un lavabo intégré, un plan de toilette en surface solide, un sol beige et un plan de toilette blanc.
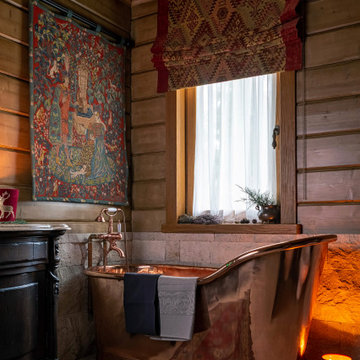
Idée de décoration pour une salle de bain principale chalet avec des portes de placard noires, une baignoire indépendante, un mur marron, meuble-lavabo sur pied et du lambris de bois.
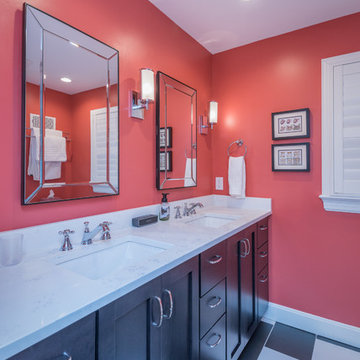
Bill Worley
Inspiration pour une douche en alcôve principale minimaliste de taille moyenne avec un placard à porte shaker, des portes de placard noires, WC séparés, un mur rouge, un sol en carrelage de porcelaine, un lavabo encastré, un plan de toilette en quartz, un sol multicolore, une cabine de douche à porte battante et un plan de toilette blanc.
Inspiration pour une douche en alcôve principale minimaliste de taille moyenne avec un placard à porte shaker, des portes de placard noires, WC séparés, un mur rouge, un sol en carrelage de porcelaine, un lavabo encastré, un plan de toilette en quartz, un sol multicolore, une cabine de douche à porte battante et un plan de toilette blanc.
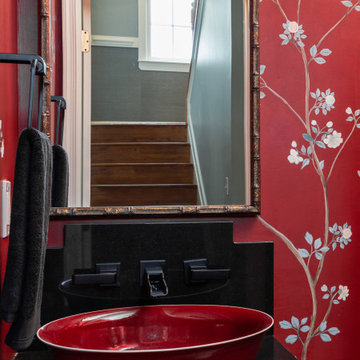
Inspiration pour une petite salle d'eau asiatique avec des portes de placard noires, un plan de toilette en granite, un plan de toilette noir, meuble simple vasque et meuble-lavabo sur pied.
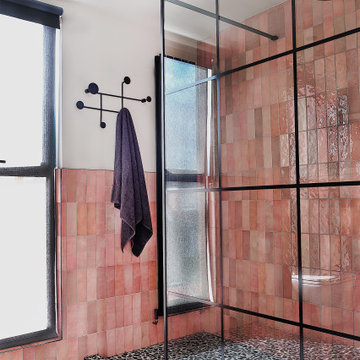
A fun and colourful kids bathroom in a newly built loft extension. A black and white terrazzo floor contrast with vertical pink metro tiles. Black taps and crittall shower screen for the walk in shower. An old reclaimed school trough sink adds character together with a big storage cupboard with Georgian wire glass with fresh display of plants.
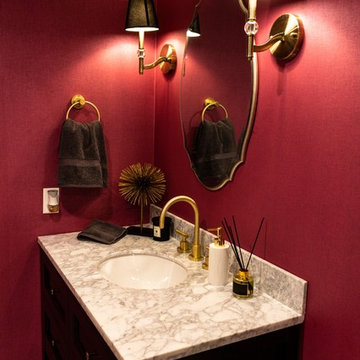
Bathroom Renovation in Porter Ranch, California by A-List Builders
New wallpaper, vanity mirror, granite countertop, gold sink fixtures sconce lighting and cabinet.
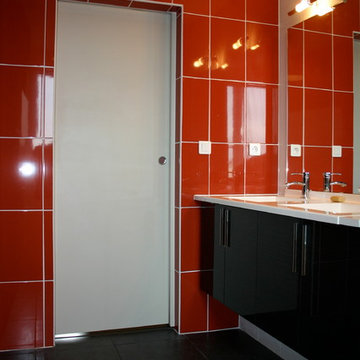
©Malow
Exemple d'une salle de bain principale moderne de taille moyenne avec un placard à porte affleurante, des portes de placard noires, une baignoire encastrée, un combiné douche/baignoire, WC séparés, un carrelage rouge, des carreaux de céramique, un mur blanc, un sol en carrelage de céramique, un plan vasque, un sol noir, une cabine de douche à porte battante et un plan de toilette blanc.
Exemple d'une salle de bain principale moderne de taille moyenne avec un placard à porte affleurante, des portes de placard noires, une baignoire encastrée, un combiné douche/baignoire, WC séparés, un carrelage rouge, des carreaux de céramique, un mur blanc, un sol en carrelage de céramique, un plan vasque, un sol noir, une cabine de douche à porte battante et un plan de toilette blanc.
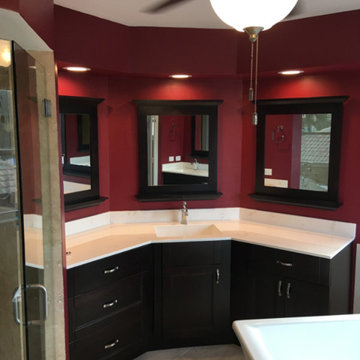
Demolition:
-Custom vanity and Marble top
-Removed wall structures
-Electrical and Gfi work
-Painting of Bathroom
-new shower and Frame-less glass-door
--New Jacuzzi tub
-tiling of Flooring and shower area
-New Shower Pan liner
-New faucets, shower head and Diverter
-New Fan and lighting
- custom Mirrors
Structural, Plumbing and electrical Permits
Budget $25,000.
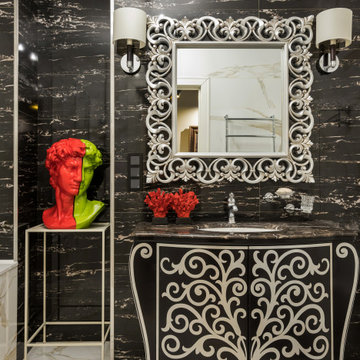
Cette photo montre une salle d'eau tendance de taille moyenne avec des portes de placard noires, un carrelage noir, un lavabo encastré, un sol beige, un plan de toilette noir et un placard à porte plane.
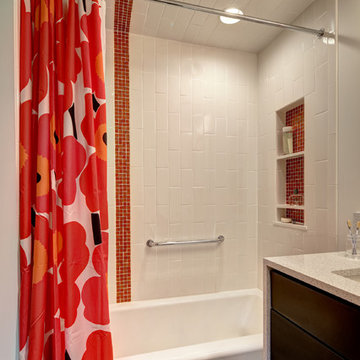
Photo: Memories TTL/ Wing Wong
Réalisation d'une salle de bain tradition de taille moyenne avec un placard à porte plane, des portes de placard noires, une baignoire en alcôve, un combiné douche/baignoire, WC séparés, un carrelage blanc, des carreaux de céramique, un mur blanc, un sol en carrelage de porcelaine, un lavabo encastré, un plan de toilette en quartz modifié et un sol gris.
Réalisation d'une salle de bain tradition de taille moyenne avec un placard à porte plane, des portes de placard noires, une baignoire en alcôve, un combiné douche/baignoire, WC séparés, un carrelage blanc, des carreaux de céramique, un mur blanc, un sol en carrelage de porcelaine, un lavabo encastré, un plan de toilette en quartz modifié et un sol gris.
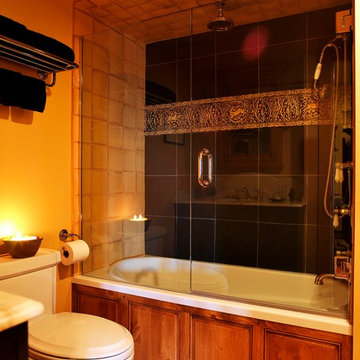
Carolyn Bates Photography
Inspiration pour une petite salle de bain chalet avec un lavabo encastré, un placard avec porte à panneau surélevé, des portes de placard noires, un plan de toilette en marbre, une baignoire en alcôve, un combiné douche/baignoire, WC séparés, un carrelage noir et un sol en bois brun.
Inspiration pour une petite salle de bain chalet avec un lavabo encastré, un placard avec porte à panneau surélevé, des portes de placard noires, un plan de toilette en marbre, une baignoire en alcôve, un combiné douche/baignoire, WC séparés, un carrelage noir et un sol en bois brun.
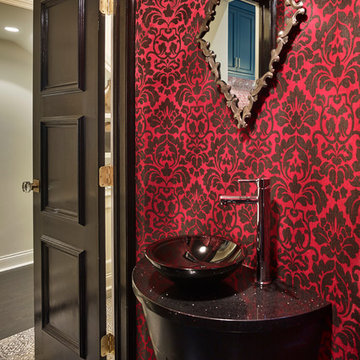
Aménagement d'une petite douche en alcôve contemporaine avec un placard en trompe-l'oeil, des portes de placard noires, une baignoire sur pieds, WC à poser, un carrelage noir, un carrelage de pierre, un mur rouge, un sol en marbre, une vasque et un plan de toilette en quartz modifié.
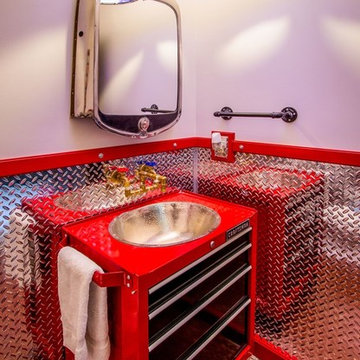
Idée de décoration pour une grande salle d'eau bohème avec un placard en trompe-l'oeil, des portes de placard noires, un carrelage multicolore, carrelage en métal, un mur rouge, un lavabo posé et un plan de toilette en surface solide.
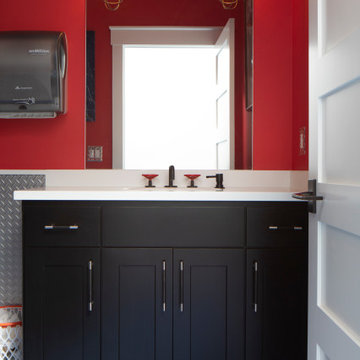
Bathroom off of the sport court continues with a sport theme. A rubber floor and painted flat panel furniture style vanity. Undermount sink with Ructica Brass red handles with the Watermark oil rubbed bronze faucet and theme light fixtures.
Photo by Ryan Hainey
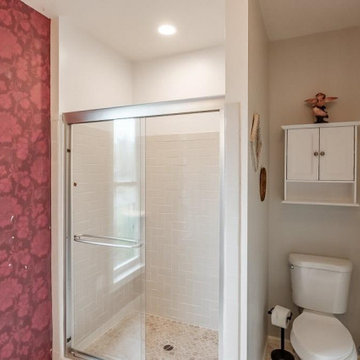
Purchased an 1880s Farm House in the country 1.5 hours from Portland, OR. In 2 years, I demo and hired contractors to update plumbing, electrical to code. I renovated 2 bathrooms (heated floor, jacuzzi; stacked efficiency laundry room) and pulled paneling to reveal shiplap. Cleaned and cleaned more. Lots of demo and hauling. Endless mowing, weed and blackberry thicket removal weekly on 1 acre property. Three barns/sheds. PAID OFF!!! Now worth $240K. Bought it for $125. Renovate key rooms high-end and let the buyers finish the bedrooms, halls etc. I bought high-end light fixtures and appliances at every January, close-out off-season sale.
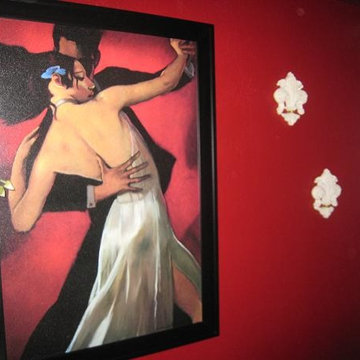
A classic and affordable inexpensive makeover update for a bathroom with French accents. This powder room was old and outdated. Now, this small bathroom boasts dramatic red walls, a black glossy vanity cabinet, and an iron framed mirror. Fleur de lis candlesticks accent the room along with a trompe l'oeil round faux window with a view of the Eiffel Tower. You would think you were in France. Interior Designer, Lorraine Blasetti, LB Interiors
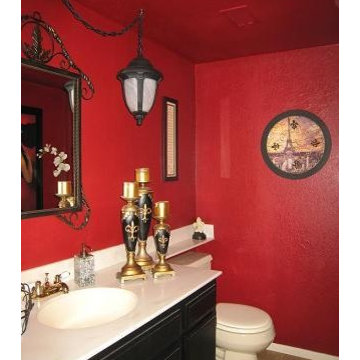
After - A classic and affordable inexpensive makeover update for a bathroom with French accents. This powder room was old and outdated. Now, this small bathroom boasts dramatic red walls, a black glossy vanity cabinet, and an iron framed mirror. Fleur de lis candlesticks accent the room along with a trompe l'oeil round faux window with a view of the Eiffel Tower. You would think you were in France. Interior Designer, Lorraine Blasetti, LB Interiors
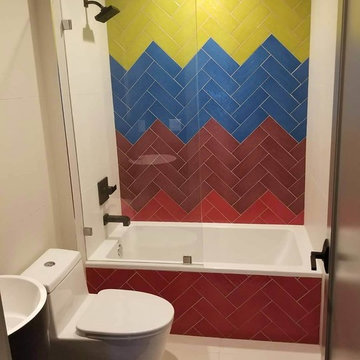
Back in April of 2016, YIMBY reported on new building applications for 846 Monroe Street, in Brooklyn’s Ocean Hill neighborhood. Since then, work has begun on the vacant, 28-foot-wide lot, and now, we have the reveal for the project, which is being designed by Joshua Felix of J Goldman Design/BEAM Group.
The architect of record for the site is BMG Design Build, as listed on the Department of Buildings permits, and the project is being developed by Shimon Kaufman. The structure will total four floors and eight units, spanning 7,304 square feet in total. With units averaging under 700 square feet apiece, rentals are very likely. Fortunately, despite the probability of apartments, the design does not compromise on basic architectural decency, and lacks the PTAC units that characterize the exteriors of the vast bulk of new developments of the same typology in New York City. The facade will also be fairly attractive, featuring a mix of grey brick, and black and white paneling. A small area covered in brown gives a pop of muted color that is just enough to add some visual variety to the exterior.
1