Idées déco de salles de bain rouges avec un plan de toilette en marbre
Trier par :
Budget
Trier par:Populaires du jour
1 - 20 sur 253 photos
1 sur 3

Will Horne
Idées déco pour une salle de bain principale craftsman en bois brun de taille moyenne avec un lavabo encastré, un plan de toilette en marbre, une baignoire indépendante, une douche ouverte, un carrelage vert, un mur marron, aucune cabine et un placard à porte shaker.
Idées déco pour une salle de bain principale craftsman en bois brun de taille moyenne avec un lavabo encastré, un plan de toilette en marbre, une baignoire indépendante, une douche ouverte, un carrelage vert, un mur marron, aucune cabine et un placard à porte shaker.
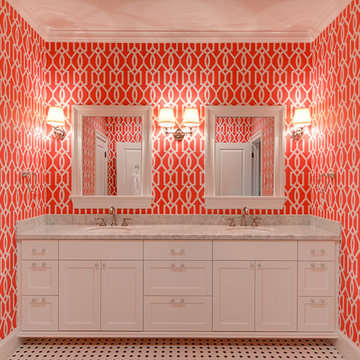
This bathroom is perfect for someone with little girls. The bright pink wallpaper is fun and classic. The carrara marble countertops are subtle and blend nicely with this pop of color. The floors are an amazing black and white tile pattern.

After reviving their kitchen, this couple was ready to tackle the master bathroom by getting rid of some Venetian plaster and a built in tub, removing fur downs and a bulky shower surround, and just making the entire space feel lighter, brighter, and bringing into a more mid-century style space.
The cabinet is a freestanding furniture piece that we allowed the homeowner to purchase themselves to save a little bit on cost, and it came with prefabricated with a counter and undermount sinks. We installed 2 floating shelves in walnut above the commode to match the vanity piece.
The faucets are Hansgrohe Talis S widespread in chrome, and the tub filler is from the same collection. The shower control, also from Hansgrohe, is the Ecostat S Pressure Balance with a Croma SAM Set Plus shower head set.
The gorgeous freestanding soaking tub if from Jason - the Forma collection. The commode is a Toto Drake II two-piece, elongated.
Tile was really fun to play with in this space so there is a pretty good mix. The floor tile is from Daltile in their Fabric Art Modern Textile in white. We kept is fairly simple on the vanity back wall, shower walls and tub surround walls with an Interceramic IC Brites White in their wall tile collection. A 1" hex on the shower floor is from Daltile - the Keystones collection. The accent tiles were very fun to choose and we settled on Daltile Natural Hues - Paprika in the shower, and Jade by the tub.
The wall color was updated to a neutral Gray Screen from Sherwin Williams, with Extra White as the ceiling color.
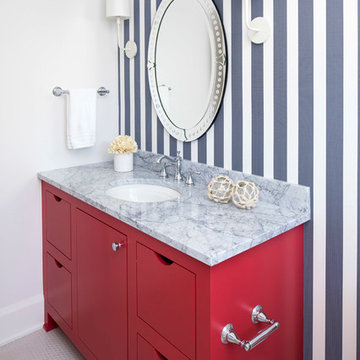
Martha O’Hara Interiors, Interior Design and Photo Styling | City Homes, Builder | Troy Thies, Photography | Please Note: All “related,” “similar,” and “sponsored” products tagged or listed by Houzz are not actual products pictured. They have not been approved by Martha O’Hara Interiors nor any of the professionals credited. For info about our work: design@oharainteriors.com
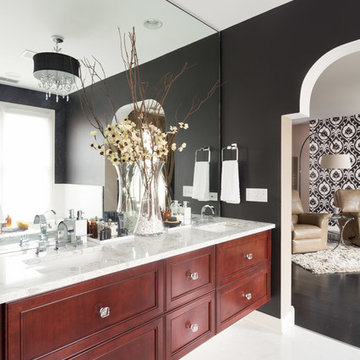
A large master bathroom that exudes glamor and edge. For this bathroom, we adorned the space with a large floating Alderwood vanity consisting of a gorgeous cherry wood finish, large crystal knobs, LED lights, and a mini bar and coffee station.
We made sure to keep a traditional glam look while adding in artistic features such as the creatively shaped entryway, dramatic black accent walls, and intricately designed shower niche.
Other features include a large crystal chandelier, porcelain tiled shower, and subtle recessed lights.
Home located in Glenview, Chicago. Designed by Chi Renovation & Design who serve Chicago and it's surrounding suburbs, with an emphasis on the North Side and North Shore. You'll find their work from the Loop through Lincoln Park, Skokie, Wilmette, and all of the way up to Lake Forest.
For more about Chi Renovation & Design, click here: https://www.chirenovation.com/
To learn more about this project, click here: https://www.chirenovation.com/portfolio/glenview-master-bathroom-remodeling/#bath-renovation
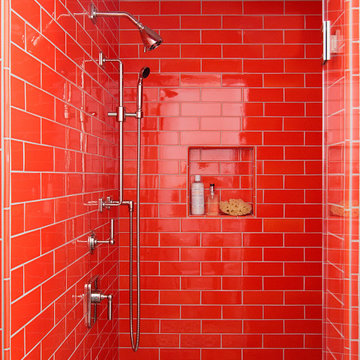
Exemple d'une douche en alcôve chic de taille moyenne avec un placard à porte plane, des portes de placard grises, WC séparés, un carrelage orange, des carreaux de céramique, un mur gris, un sol en carrelage de céramique, un lavabo encastré, un plan de toilette en marbre, un sol multicolore, aucune cabine, un plan de toilette blanc, meuble simple vasque et meuble-lavabo sur pied.
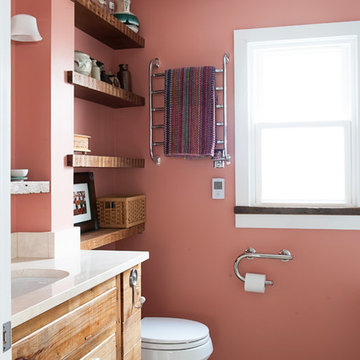
Rashmi Pappu Photography
Inspiration pour une petite salle d'eau rustique en bois brun avec un lavabo encastré, un placard en trompe-l'oeil, un plan de toilette en marbre, une baignoire encastrée, un combiné douche/baignoire, WC séparés, un carrelage blanc, des carreaux de céramique, un mur rose, sol en béton ciré et un plan de toilette beige.
Inspiration pour une petite salle d'eau rustique en bois brun avec un lavabo encastré, un placard en trompe-l'oeil, un plan de toilette en marbre, une baignoire encastrée, un combiné douche/baignoire, WC séparés, un carrelage blanc, des carreaux de céramique, un mur rose, sol en béton ciré et un plan de toilette beige.
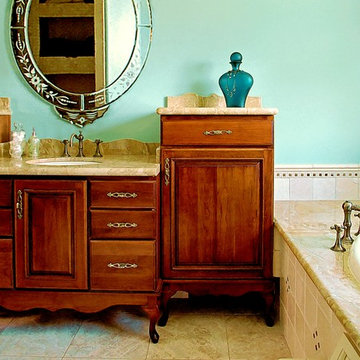
Decorative cabinets throughout the master bathroom have a distinctive furniture style. Custom tile with borders and inlays add that extra decorative touch.
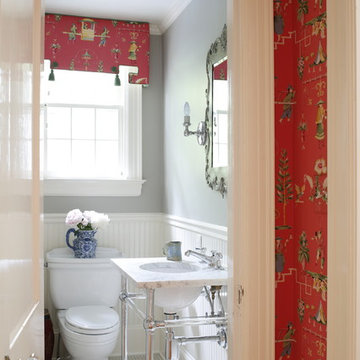
Photo by John Bessler
Idée de décoration pour une petite salle d'eau tradition avec un plan de toilette en marbre, un carrelage blanc et un mur gris.
Idée de décoration pour une petite salle d'eau tradition avec un plan de toilette en marbre, un carrelage blanc et un mur gris.
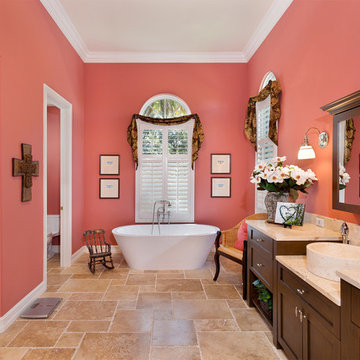
Bathroom
Cette photo montre une salle de bain principale méditerranéenne en bois foncé de taille moyenne avec un placard avec porte à panneau encastré, une baignoire indépendante, WC à poser, un mur rose, un sol en travertin, une vasque, un plan de toilette en marbre, un sol beige et un plan de toilette beige.
Cette photo montre une salle de bain principale méditerranéenne en bois foncé de taille moyenne avec un placard avec porte à panneau encastré, une baignoire indépendante, WC à poser, un mur rose, un sol en travertin, une vasque, un plan de toilette en marbre, un sol beige et un plan de toilette beige.
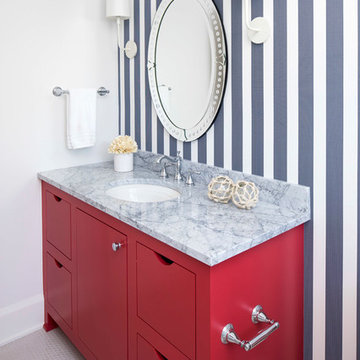
Réalisation d'une salle de bain marine avec un placard à porte plane, des portes de placard rouges, un mur blanc, un sol en carrelage de terre cuite, un lavabo encastré, un sol gris, un plan de toilette en marbre et un plan de toilette blanc.
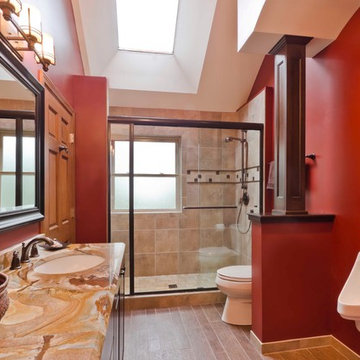
Hall bathroom for 3 boys to share. Wouldn't be complete without the urinal!
Idées déco pour une douche en alcôve classique en bois foncé de taille moyenne pour enfant avec un lavabo encastré, un placard avec porte à panneau surélevé, un plan de toilette en marbre, un urinoir, un carrelage beige, des carreaux de porcelaine, un mur rouge et un sol en carrelage de porcelaine.
Idées déco pour une douche en alcôve classique en bois foncé de taille moyenne pour enfant avec un lavabo encastré, un placard avec porte à panneau surélevé, un plan de toilette en marbre, un urinoir, un carrelage beige, des carreaux de porcelaine, un mur rouge et un sol en carrelage de porcelaine.

Green and pink guest bathroom with green metro tiles. brass hardware and pink sink.
Cette photo montre une grande salle de bain principale éclectique en bois foncé avec une baignoire indépendante, une douche ouverte, un carrelage vert, des carreaux de céramique, un mur rose, un sol en marbre, une vasque, un plan de toilette en marbre, un sol gris, aucune cabine et un plan de toilette blanc.
Cette photo montre une grande salle de bain principale éclectique en bois foncé avec une baignoire indépendante, une douche ouverte, un carrelage vert, des carreaux de céramique, un mur rose, un sol en marbre, une vasque, un plan de toilette en marbre, un sol gris, aucune cabine et un plan de toilette blanc.
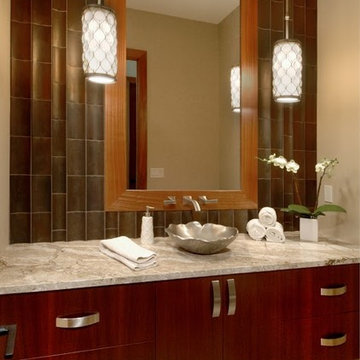
Idées déco pour une salle d'eau classique en bois brun avec une vasque, un placard à porte plane, un plan de toilette en marbre, un carrelage beige, des carreaux de céramique, un mur beige et un sol en travertin.
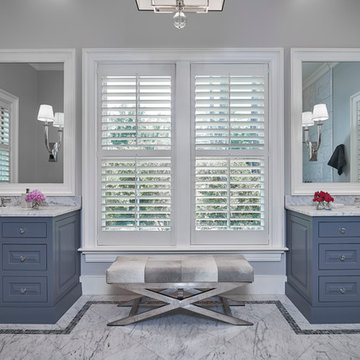
Perfect example of a luxurious master bathroom, with this beautiful Italian Carrera Marble floor. The 3' wide border on the floor is a great accent and is made from Bardiglio Italian Marble. Countertops are polished Italian White Carrera. The gray furniture style cabinets, gray walls and white trim provide a soothing background for this luxury master bath.
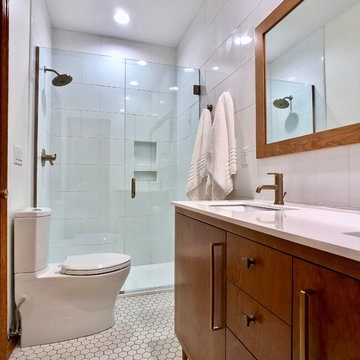
Idées déco pour une salle de bain rétro en bois brun de taille moyenne avec un placard à porte plane, WC séparés, un carrelage blanc, des carreaux de céramique, un mur beige, un sol en carrelage de porcelaine, un lavabo encastré, un plan de toilette en marbre, un sol blanc, une cabine de douche à porte battante et un plan de toilette blanc.
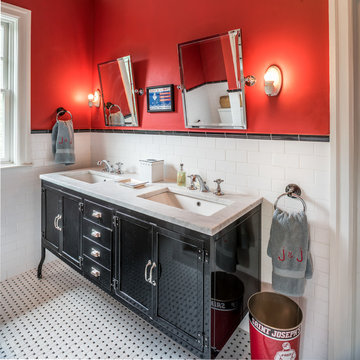
Angle Eye Photography
Idées déco pour une salle de bain éclectique pour enfant avec des portes de placard noires, un carrelage noir et blanc, un carrelage blanc, un carrelage métro, un mur rouge, un lavabo encastré, un plan de toilette en marbre, du carrelage bicolore et un placard à porte shaker.
Idées déco pour une salle de bain éclectique pour enfant avec des portes de placard noires, un carrelage noir et blanc, un carrelage blanc, un carrelage métro, un mur rouge, un lavabo encastré, un plan de toilette en marbre, du carrelage bicolore et un placard à porte shaker.

Luke White Photography
Cette photo montre une salle de bain principale tendance en bois brun de taille moyenne avec une baignoire indépendante, un mur bleu, un sol en carrelage de porcelaine, un plan de toilette en marbre, un plan de toilette blanc, un lavabo encastré, un sol beige et un placard à porte plane.
Cette photo montre une salle de bain principale tendance en bois brun de taille moyenne avec une baignoire indépendante, un mur bleu, un sol en carrelage de porcelaine, un plan de toilette en marbre, un plan de toilette blanc, un lavabo encastré, un sol beige et un placard à porte plane.
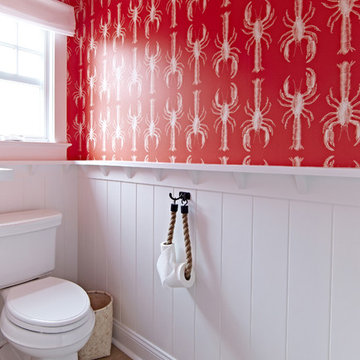
Interior Architecture, Interior Design, Art Curation, and Custom Millwork & Furniture Design by Chango & Co.
Construction by Siano Brothers Contracting
Photography by Jacob Snavely
See the full feature inside Good Housekeeping
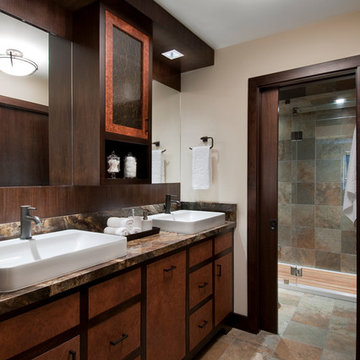
Crystal Waye Photography
Aménagement d'une grande salle de bain contemporaine en bois brun avec une vasque, un plan de toilette en marbre, WC à poser, un carrelage multicolore, un mur beige, un sol en ardoise, du carrelage en ardoise et un placard à porte plane.
Aménagement d'une grande salle de bain contemporaine en bois brun avec une vasque, un plan de toilette en marbre, WC à poser, un carrelage multicolore, un mur beige, un sol en ardoise, du carrelage en ardoise et un placard à porte plane.
Idées déco de salles de bain rouges avec un plan de toilette en marbre
1