Idées déco de salles de bain scandinaves avec carreaux de ciment au sol
Trier par :
Budget
Trier par:Populaires du jour
1 - 20 sur 303 photos
1 sur 3

Stéphane Vasco
Cette photo montre une petite salle de bain principale scandinave en bois brun avec une baignoire posée, un carrelage blanc, un mur bleu, une vasque, un plan de toilette en bois, un sol multicolore, un placard à porte plane, un combiné douche/baignoire, WC suspendus, un carrelage métro, carreaux de ciment au sol, aucune cabine et un plan de toilette marron.
Cette photo montre une petite salle de bain principale scandinave en bois brun avec une baignoire posée, un carrelage blanc, un mur bleu, une vasque, un plan de toilette en bois, un sol multicolore, un placard à porte plane, un combiné douche/baignoire, WC suspendus, un carrelage métro, carreaux de ciment au sol, aucune cabine et un plan de toilette marron.

La salle d'eau fut un petit challenge ! Très petite, nous avons pu installer le minimum avec des astuces: un wc suspendu de faible profondeur, permettant l'installation d'un placard de rangement sur-mesure au-dessus. Une douche en quart de cercle gain de place. Mais surtout un évier spécial passant au-dessus d'un lave-linge faible profondeur !

Exemple d'une petite salle de bain scandinave avec un placard sans porte, des portes de placard blanches, un carrelage beige, des carreaux de céramique, un mur blanc, carreaux de ciment au sol, un lavabo posé, un plan de toilette en stratifié, un plan de toilette blanc, du carrelage bicolore, meuble simple vasque et meuble-lavabo suspendu.

Réalisation d'une salle d'eau nordique en bois de taille moyenne avec des portes de placard marrons, une douche ouverte, WC suspendus, un carrelage beige, des carreaux de céramique, un mur marron, carreaux de ciment au sol, un lavabo suspendu, un sol beige, une cabine de douche à porte battante, buanderie, meuble simple vasque et meuble-lavabo sur pied.

Réalisation d'une salle de bain principale nordique avec une douche à l'italienne, un carrelage métro, un mur blanc, carreaux de ciment au sol, une cabine de douche à porte battante, un carrelage blanc et un sol multicolore.

Master suite addition to an existing 20's Spanish home in the heart of Sherman Oaks, approx. 300+ sq. added to this 1300sq. home to provide the needed master bedroom suite. the large 14' by 14' bedroom has a 1 lite French door to the back yard and a large window allowing much needed natural light, the new hardwood floors were matched to the existing wood flooring of the house, a Spanish style arch was done at the entrance to the master bedroom to conform with the rest of the architectural style of the home.
The master bathroom on the other hand was designed with a Scandinavian style mixed with Modern wall mounted toilet to preserve space and to allow a clean look, an amazing gloss finish freestanding vanity unit boasting wall mounted faucets and a whole wall tiled with 2x10 subway tile in a herringbone pattern.
For the floor tile we used 8x8 hand painted cement tile laid in a pattern pre determined prior to installation.
The wall mounted toilet has a huge open niche above it with a marble shelf to be used for decoration.
The huge shower boasts 2x10 herringbone pattern subway tile, a side to side niche with a marble shelf, the same marble material was also used for the shower step to give a clean look and act as a trim between the 8x8 cement tiles and the bark hex tile in the shower pan.
Notice the hidden drain in the center with tile inserts and the great modern plumbing fixtures in an old work antique bronze finish.
A walk-in closet was constructed as well to allow the much needed storage space.

Waschtischunterbau aus Altholz
Fliesen in Betonoptik
Alte Leiter als Handtuchhalter
Muschellampe
Alter Bilderrahmen als Spiegel
Inspiration pour une salle d'eau nordique en bois brun de taille moyenne avec une douche à l'italienne, un carrelage gris, des carreaux de béton, carreaux de ciment au sol, une vasque, un plan de toilette en bois, un sol gris, aucune cabine, un plan de toilette marron, un placard sans porte et un mur blanc.
Inspiration pour une salle d'eau nordique en bois brun de taille moyenne avec une douche à l'italienne, un carrelage gris, des carreaux de béton, carreaux de ciment au sol, une vasque, un plan de toilette en bois, un sol gris, aucune cabine, un plan de toilette marron, un placard sans porte et un mur blanc.

Photo : BCDF Studio
Idées déco pour une salle d'eau scandinave de taille moyenne avec un placard à porte plane, des portes de placard blanches, une douche ouverte, WC suspendus, un carrelage orange, des carreaux de céramique, un mur blanc, carreaux de ciment au sol, une vasque, un plan de toilette en surface solide, un sol multicolore, une cabine de douche à porte battante, un plan de toilette blanc, du carrelage bicolore, meuble simple vasque et meuble-lavabo suspendu.
Idées déco pour une salle d'eau scandinave de taille moyenne avec un placard à porte plane, des portes de placard blanches, une douche ouverte, WC suspendus, un carrelage orange, des carreaux de céramique, un mur blanc, carreaux de ciment au sol, une vasque, un plan de toilette en surface solide, un sol multicolore, une cabine de douche à porte battante, un plan de toilette blanc, du carrelage bicolore, meuble simple vasque et meuble-lavabo suspendu.

We had the pleasure of renovating this small A-frame style house at the foot of the Minnewaska Ridge. The kitchen was a simple, Scandinavian inspired look with the flat maple fronts. In one bathroom we did a pastel pink vertical stacked-wall with a curbless shower floor. In the second bath it was light and bright with a skylight and larger subway tile up to the ceiling.

Exemple d'une salle de bain principale scandinave en bois clair de taille moyenne avec un placard à porte plane, une baignoire encastrée, WC suspendus, un carrelage blanc, des carreaux de porcelaine, un mur blanc, carreaux de ciment au sol, une grande vasque, un plan de toilette en marbre, un sol blanc, une niche, meuble double vasque, meuble-lavabo encastré et un plafond décaissé.

Här flyttade vi väggen närmast master bedroom för att få ett större badrum med plats för både dusch och badkar
Aménagement d'une grande salle de bain principale scandinave avec une douche ouverte, WC suspendus, un carrelage blanc, des carreaux de céramique, un mur blanc, carreaux de ciment au sol, un plan de toilette en granite, un sol multicolore, aucune cabine, un plan de toilette noir, un placard à porte plane, des portes de placard noires, une baignoire d'angle, une vasque et du carrelage bicolore.
Aménagement d'une grande salle de bain principale scandinave avec une douche ouverte, WC suspendus, un carrelage blanc, des carreaux de céramique, un mur blanc, carreaux de ciment au sol, un plan de toilette en granite, un sol multicolore, aucune cabine, un plan de toilette noir, un placard à porte plane, des portes de placard noires, une baignoire d'angle, une vasque et du carrelage bicolore.
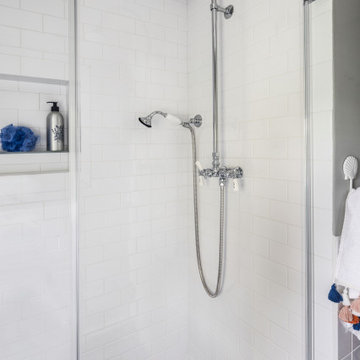
Cette photo montre une salle de bain scandinave en bois brun de taille moyenne pour enfant avec un placard à porte shaker, WC à poser, un carrelage gris, des carreaux de céramique, un mur blanc, carreaux de ciment au sol, un lavabo encastré, un plan de toilette en marbre, un sol multicolore, un plan de toilette blanc, meuble simple vasque et meuble-lavabo sur pied.

Welcome to the epitome of luxury with this meticulously crafted bathroom by Arsight, located in a Chelsea apartment, NYC. Experience the indulgence of Scandinavian-inspired design featuring high ceilings, fluted glass, and a handcrafted oak double vanity accentuated by bespoke brass hardware. Cement tiles and bespoke millwork enhance the loft-style ambiance, while the wall-mounted faucet and ambient bathroom sconces exude elegance. A carefully curated bathroom decor ties the space together, showcasing the high-end aesthetics of this urban sanctuary.
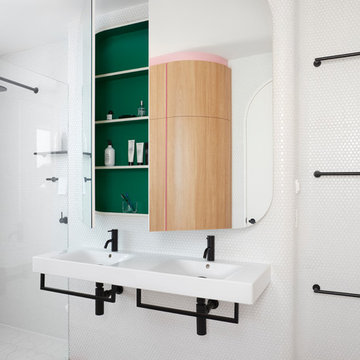
Cette photo montre une petite salle de bain scandinave avec un carrelage blanc, mosaïque, un mur blanc, carreaux de ciment au sol, un lavabo suspendu, une douche à l'italienne et un sol multicolore.
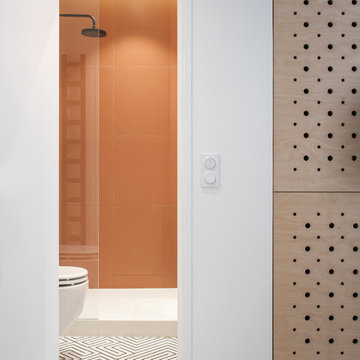
Photo : BCDF Studio
Idées déco pour une salle d'eau scandinave de taille moyenne avec un placard à porte plane, des portes de placard blanches, une douche ouverte, WC suspendus, un carrelage orange, des carreaux de céramique, un mur blanc, carreaux de ciment au sol, une vasque, un plan de toilette en surface solide, un sol multicolore, aucune cabine, un plan de toilette blanc, du carrelage bicolore, meuble simple vasque et meuble-lavabo suspendu.
Idées déco pour une salle d'eau scandinave de taille moyenne avec un placard à porte plane, des portes de placard blanches, une douche ouverte, WC suspendus, un carrelage orange, des carreaux de céramique, un mur blanc, carreaux de ciment au sol, une vasque, un plan de toilette en surface solide, un sol multicolore, aucune cabine, un plan de toilette blanc, du carrelage bicolore, meuble simple vasque et meuble-lavabo suspendu.

Master suite addition to an existing 20's Spanish home in the heart of Sherman Oaks, approx. 300+ sq. added to this 1300sq. home to provide the needed master bedroom suite. the large 14' by 14' bedroom has a 1 lite French door to the back yard and a large window allowing much needed natural light, the new hardwood floors were matched to the existing wood flooring of the house, a Spanish style arch was done at the entrance to the master bedroom to conform with the rest of the architectural style of the home.
The master bathroom on the other hand was designed with a Scandinavian style mixed with Modern wall mounted toilet to preserve space and to allow a clean look, an amazing gloss finish freestanding vanity unit boasting wall mounted faucets and a whole wall tiled with 2x10 subway tile in a herringbone pattern.
For the floor tile we used 8x8 hand painted cement tile laid in a pattern pre determined prior to installation.
The wall mounted toilet has a huge open niche above it with a marble shelf to be used for decoration.
The huge shower boasts 2x10 herringbone pattern subway tile, a side to side niche with a marble shelf, the same marble material was also used for the shower step to give a clean look and act as a trim between the 8x8 cement tiles and the bark hex tile in the shower pan.
Notice the hidden drain in the center with tile inserts and the great modern plumbing fixtures in an old work antique bronze finish.
A walk-in closet was constructed as well to allow the much needed storage space.
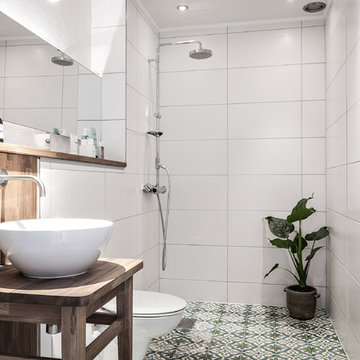
Bjurfors/SE360
Idée de décoration pour une salle d'eau nordique en bois foncé de taille moyenne avec un placard à porte vitrée, une douche ouverte, un carrelage blanc, carreaux de ciment au sol, une vasque et un sol multicolore.
Idée de décoration pour une salle d'eau nordique en bois foncé de taille moyenne avec un placard à porte vitrée, une douche ouverte, un carrelage blanc, carreaux de ciment au sol, une vasque et un sol multicolore.
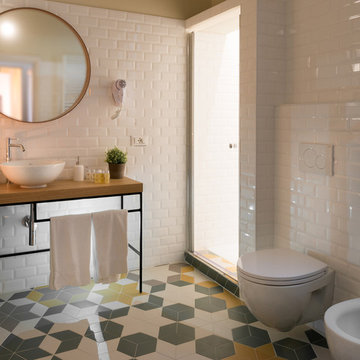
Réalisation d'une petite salle de bain nordique en bois brun avec un placard sans porte, un bidet, un carrelage blanc, un carrelage métro, un mur blanc, carreaux de ciment au sol, une vasque, un plan de toilette en bois, un sol multicolore et une cabine de douche à porte battante.
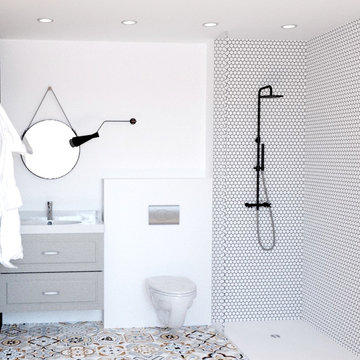
Réalisations 3D - Julie Chauvin
Idée de décoration pour une petite salle de bain principale nordique avec une douche ouverte, WC suspendus, un carrelage blanc, mosaïque, un mur blanc, carreaux de ciment au sol, un lavabo suspendu, un plan de toilette en carrelage, un sol multicolore, aucune cabine et un plan de toilette blanc.
Idée de décoration pour une petite salle de bain principale nordique avec une douche ouverte, WC suspendus, un carrelage blanc, mosaïque, un mur blanc, carreaux de ciment au sol, un lavabo suspendu, un plan de toilette en carrelage, un sol multicolore, aucune cabine et un plan de toilette blanc.
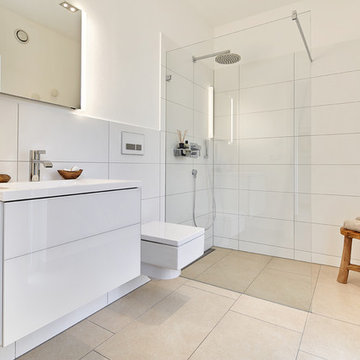
Cette photo montre une salle d'eau scandinave avec un placard à porte plane, des portes de placard blanches, un espace douche bain, un carrelage blanc, un mur blanc, un lavabo intégré, un sol beige, aucune cabine, WC suspendus, des carreaux de céramique et carreaux de ciment au sol.
Idées déco de salles de bain scandinaves avec carreaux de ciment au sol
1