Idées déco de salles de bain scandinaves avec un sol rose
Trier par :
Budget
Trier par:Populaires du jour
1 - 20 sur 23 photos
1 sur 3

Neutral master ensuite with earthy tones, natural materials and brass taps.
Exemple d'une petite salle de bain principale scandinave en bois brun avec un placard à porte plane, du carrelage en marbre, un mur beige, tomettes au sol, un plan de toilette en marbre, un sol rose, meuble simple vasque et meuble-lavabo sur pied.
Exemple d'une petite salle de bain principale scandinave en bois brun avec un placard à porte plane, du carrelage en marbre, un mur beige, tomettes au sol, un plan de toilette en marbre, un sol rose, meuble simple vasque et meuble-lavabo sur pied.
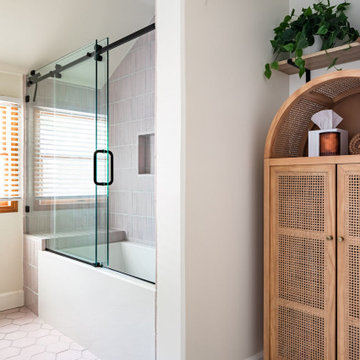
A hint of purple does the trick in this modern bathroom. Designer Rae Rockwell used a combination of Glazed Thin Brick in Sedona in the shower and 6” Hexagon Tile in Evening Glow across the floor to subtly infuse this space with the allure of a desert sunset.
DESIGN
Rae Rockwell
PHOTOS
Stephen Paul
TILE SHOWN
Evening Glow 6" Hexagon
Thin Brick in Sedona
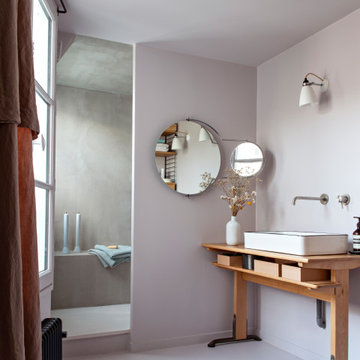
Réalisation d'une douche à l'italienne en béton ciré. Peinture ressource sous la forme d'une capsule du sol au plafond.
Aménagement d'une salle de bain grise et rose scandinave avec une douche à l'italienne, un carrelage gris, un mur rose, parquet peint, une grande vasque, un plan de toilette en bois, un sol rose, aucune cabine, un banc de douche et meuble simple vasque.
Aménagement d'une salle de bain grise et rose scandinave avec une douche à l'italienne, un carrelage gris, un mur rose, parquet peint, une grande vasque, un plan de toilette en bois, un sol rose, aucune cabine, un banc de douche et meuble simple vasque.

This single family home had been recently flipped with builder-grade materials. We touched each and every room of the house to give it a custom designer touch, thoughtfully marrying our soft minimalist design aesthetic with the graphic designer homeowner’s own design sensibilities. One of the most notable transformations in the home was opening up the galley kitchen to create an open concept great room with large skylight to give the illusion of a larger communal space.
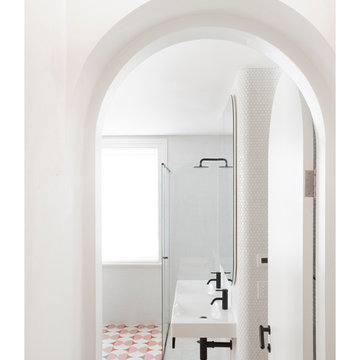
Aménagement d'une petite salle de bain principale scandinave avec une baignoire indépendante, une douche d'angle, WC à poser, un carrelage blanc, mosaïque, un mur blanc, carreaux de ciment au sol, un lavabo suspendu, un sol rose et une cabine de douche à porte battante.
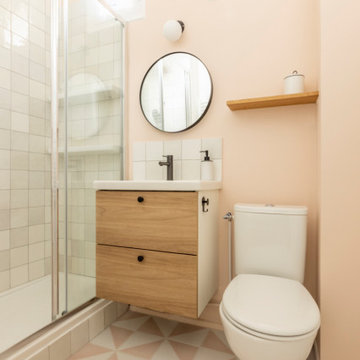
Rénovation complète d'une salle de bain avec toilette. Après démolition complète, pose d'un bac de douche, d'un nouveau wc, d'un meuble lavabo et raccordement plomberie. Fourniture et pose d'un carrelage mural et de carreaux de ciment au sol. Remplacement des fenêtres PVC.
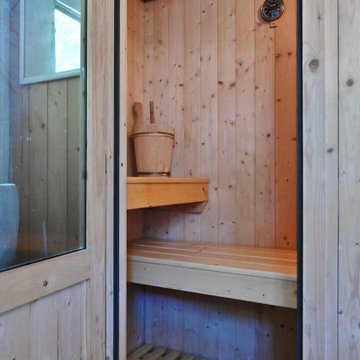
Gli ex stallini sono stati riconvertiti in area relax, con sauna, bagno turco e un salottino da tè. Tutti gli ambienti godono di affacci panoramici sulle colline circostanti.
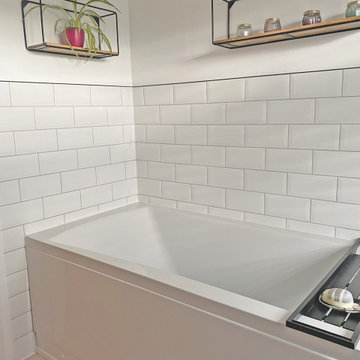
This bright bathroom is the result of a storage room transformation. Balancing light and dark colours within this space creates a happy and illuminated space to accommodate our clients.
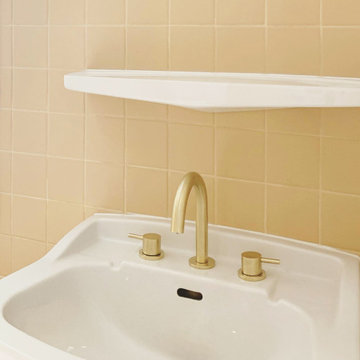
Rénovation complète d'un appartement T4 à partir de la réunion de 2 appartements T2 (ouverture d’un mur porteur entre les 2) dans un immeuble de 1969 et réalisation du lot agencement et cuisine.
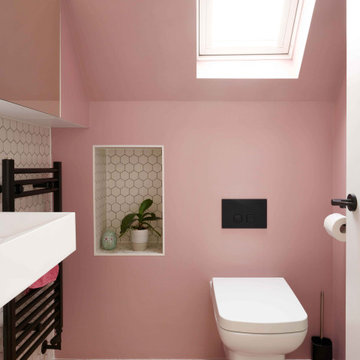
Inspiration pour une salle d'eau nordique de taille moyenne avec une douche à l'italienne, WC suspendus, un carrelage blanc, des carreaux de céramique, un mur rose, un lavabo suspendu, un sol rose, une cabine de douche à porte battante, meuble simple vasque et un plafond voûté.
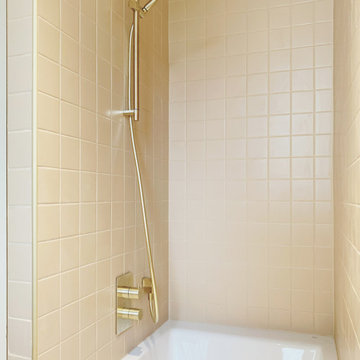
Rénovation complète d'un appartement T4 à partir de la réunion de 2 appartements T2 (ouverture d’un mur porteur entre les 2) dans un immeuble de 1969 et réalisation du lot agencement et cuisine.
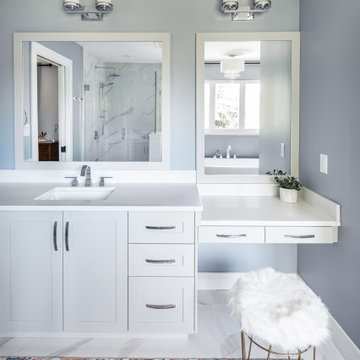
Aménagement d'une salle de bain scandinave avec un placard avec porte à panneau encastré, des portes de placard blanches, un mur gris, un sol en carrelage de terre cuite, un lavabo posé, un plan de toilette en stratifié, un sol rose, un plan de toilette blanc, meuble simple vasque et meuble-lavabo encastré.
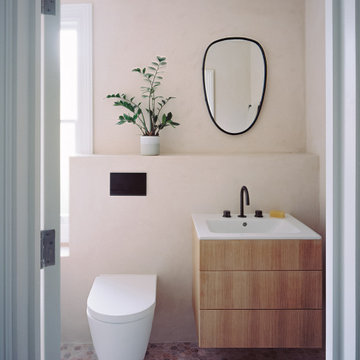
Main bathroom of the house finished in a tactile and raw polished plaster. Natural marble mosaic tiles selected to compliment the wall colour and provide natural and unique textures.

This single family home had been recently flipped with builder-grade materials. We touched each and every room of the house to give it a custom designer touch, thoughtfully marrying our soft minimalist design aesthetic with the graphic designer homeowner’s own design sensibilities. One of the most notable transformations in the home was opening up the galley kitchen to create an open concept great room with large skylight to give the illusion of a larger communal space.

This single family home had been recently flipped with builder-grade materials. We touched each and every room of the house to give it a custom designer touch, thoughtfully marrying our soft minimalist design aesthetic with the graphic designer homeowner’s own design sensibilities. One of the most notable transformations in the home was opening up the galley kitchen to create an open concept great room with large skylight to give the illusion of a larger communal space.
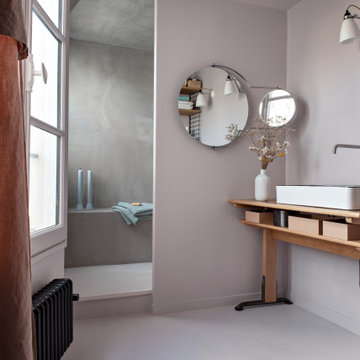
Réalisation d'une douche à l'italienne en béton ciré. Peinture ressource sous la forme d'une capsule du sol au plafond.
Réalisation d'une salle de bain grise et rose nordique avec une douche à l'italienne, un carrelage gris, un mur rose, parquet peint, une grande vasque, un plan de toilette en bois, un sol rose, aucune cabine, un banc de douche et meuble simple vasque.
Réalisation d'une salle de bain grise et rose nordique avec une douche à l'italienne, un carrelage gris, un mur rose, parquet peint, une grande vasque, un plan de toilette en bois, un sol rose, aucune cabine, un banc de douche et meuble simple vasque.

This single family home had been recently flipped with builder-grade materials. We touched each and every room of the house to give it a custom designer touch, thoughtfully marrying our soft minimalist design aesthetic with the graphic designer homeowner’s own design sensibilities. One of the most notable transformations in the home was opening up the galley kitchen to create an open concept great room with large skylight to give the illusion of a larger communal space.
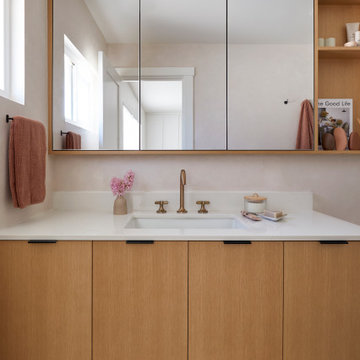
This single family home had been recently flipped with builder-grade materials. We touched each and every room of the house to give it a custom designer touch, thoughtfully marrying our soft minimalist design aesthetic with the graphic designer homeowner’s own design sensibilities. One of the most notable transformations in the home was opening up the galley kitchen to create an open concept great room with large skylight to give the illusion of a larger communal space.

This single family home had been recently flipped with builder-grade materials. We touched each and every room of the house to give it a custom designer touch, thoughtfully marrying our soft minimalist design aesthetic with the graphic designer homeowner’s own design sensibilities. One of the most notable transformations in the home was opening up the galley kitchen to create an open concept great room with large skylight to give the illusion of a larger communal space.
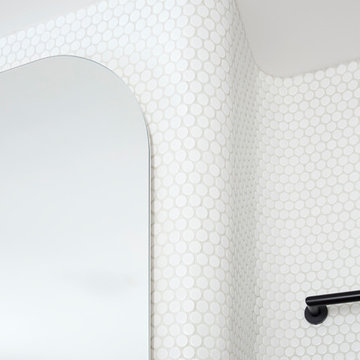
Cette photo montre une petite salle de bain principale scandinave avec une baignoire indépendante, une douche d'angle, WC à poser, un carrelage blanc, mosaïque, un mur blanc, carreaux de ciment au sol, un lavabo suspendu, un sol rose et une cabine de douche à porte battante.
Idées déco de salles de bain scandinaves avec un sol rose
1