Idées déco de salles de bain scandinaves
Trier par :
Budget
Trier par:Populaires du jour
121 - 140 sur 21 763 photos

Design: Kristen Forgione
Build: Willsheim Construction
PC: Rennai Hoefer
Exemple d'une douche en alcôve principale scandinave en bois clair de taille moyenne avec un placard à porte plane, une baignoire indépendante, un mur blanc, un sol en carrelage de céramique, un lavabo encastré, un plan de toilette en quartz, un sol noir, une cabine de douche à porte battante et un plan de toilette blanc.
Exemple d'une douche en alcôve principale scandinave en bois clair de taille moyenne avec un placard à porte plane, une baignoire indépendante, un mur blanc, un sol en carrelage de céramique, un lavabo encastré, un plan de toilette en quartz, un sol noir, une cabine de douche à porte battante et un plan de toilette blanc.
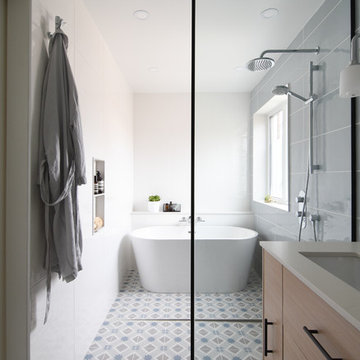
Idées déco pour une douche en alcôve principale scandinave en bois clair de taille moyenne avec un placard à porte plane, un carrelage gris, des carreaux de porcelaine, un mur gris, un sol en carrelage de porcelaine, un sol multicolore, une cabine de douche à porte battante, un plan de toilette blanc, une baignoire indépendante et un lavabo encastré.
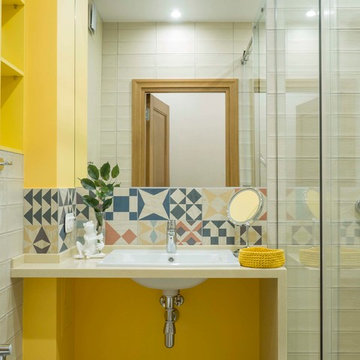
Exemple d'une salle de bain scandinave avec un mur jaune, un lavabo posé, un plan de toilette beige, un carrelage multicolore et une cabine de douche à porte coulissante.
Trouvez le bon professionnel près de chez vous
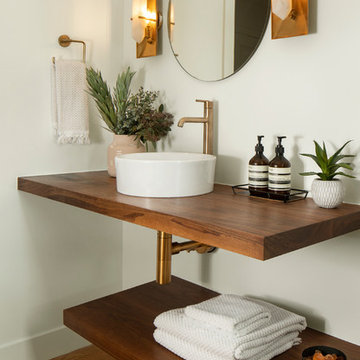
Many people can’t see beyond the current aesthetics when looking to buy a house, but this innovative couple recognized the good bones of their mid-century style home in Golden’s Applewood neighborhood and were determined to make the necessary updates to create the perfect space for their family.
In order to turn this older residence into a modern home that would meet the family’s current lifestyle, we replaced all the original windows with new, wood-clad black windows. The design of window is a nod to the home’s mid-century roots with modern efficiency and a polished appearance. We also wanted the interior of the home to feel connected to the awe-inspiring outside, so we opened up the main living area with a vaulted ceiling. To add a contemporary but sleek look to the fireplace, we crafted the mantle out of cold rolled steel. The texture of the cold rolled steel conveys a natural aesthetic and pairs nicely with the walnut mantle we built to cap the steel, uniting the design in the kitchen and the built-in entryway.
Everyone at Factor developed rich relationships with this beautiful family while collaborating through the design and build of their freshly renovated, contemporary home. We’re grateful to have the opportunity to work with such amazing people, creating inspired spaces that enhance the quality of their lives.
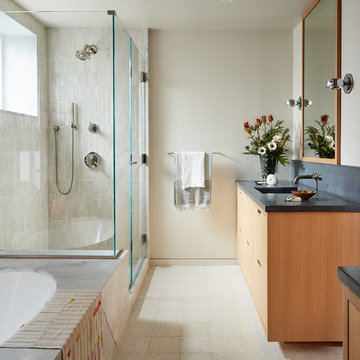
Mill Valley Scandinavian, Bright bathroom, textured tile, and concrete counters
Photographer: John Merkl
Aménagement d'une salle de bain scandinave en bois clair avec un placard à porte plane, un sol en carrelage de céramique, une cabine de douche à porte battante, un plan de toilette gris, une baignoire encastrée, un carrelage beige, un mur beige, un lavabo encastré et un sol beige.
Aménagement d'une salle de bain scandinave en bois clair avec un placard à porte plane, un sol en carrelage de céramique, une cabine de douche à porte battante, un plan de toilette gris, une baignoire encastrée, un carrelage beige, un mur beige, un lavabo encastré et un sol beige.
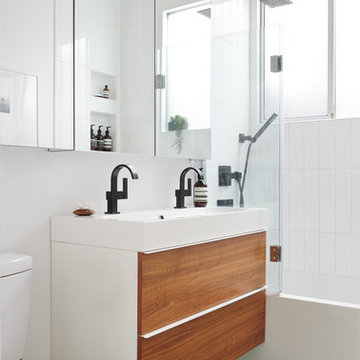
Jean Bai / Konstrukt Photo
Idées déco pour une salle d'eau scandinave en bois brun avec un placard à porte plane, une baignoire en alcôve, un combiné douche/baignoire, un carrelage blanc, un mur blanc, un lavabo intégré, un sol vert, un plan de toilette blanc et une fenêtre.
Idées déco pour une salle d'eau scandinave en bois brun avec un placard à porte plane, une baignoire en alcôve, un combiné douche/baignoire, un carrelage blanc, un mur blanc, un lavabo intégré, un sol vert, un plan de toilette blanc et une fenêtre.
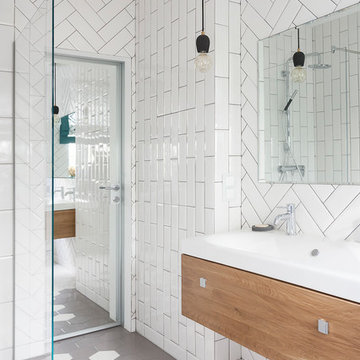
Тумба изготовлена по эскизам дизайнера. Фотограф Юрий Гришко.
Réalisation d'une salle de bain nordique.
Réalisation d'une salle de bain nordique.
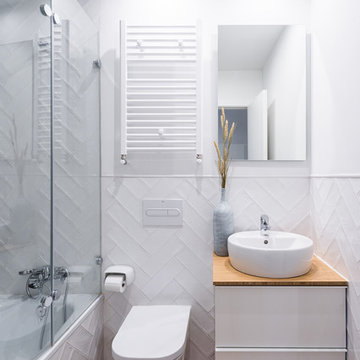
Javier Bravo
Idées déco pour une salle d'eau scandinave avec un placard à porte plane, des portes de placard blanches, une baignoire en alcôve, un combiné douche/baignoire, WC suspendus, un carrelage blanc, un mur blanc, une vasque, un plan de toilette en bois, un sol marron, une cabine de douche à porte battante et un plan de toilette marron.
Idées déco pour une salle d'eau scandinave avec un placard à porte plane, des portes de placard blanches, une baignoire en alcôve, un combiné douche/baignoire, WC suspendus, un carrelage blanc, un mur blanc, une vasque, un plan de toilette en bois, un sol marron, une cabine de douche à porte battante et un plan de toilette marron.
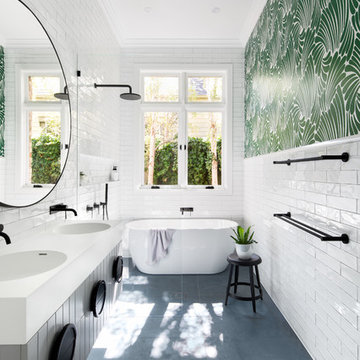
Réalisation d'une salle de bain nordique avec des portes de placard beiges, un combiné douche/baignoire, un carrelage blanc, un mur multicolore, un lavabo intégré, un sol gris, aucune cabine et un plan de toilette blanc.

Giovanni Del Brenna
Aménagement d'une petite salle d'eau scandinave avec une douche à l'italienne, WC suspendus, un carrelage bleu, des carreaux de céramique, un mur blanc, un sol en carrelage de céramique, un lavabo suspendu, un plan de toilette en surface solide, un sol bleu, aucune cabine et un plan de toilette blanc.
Aménagement d'une petite salle d'eau scandinave avec une douche à l'italienne, WC suspendus, un carrelage bleu, des carreaux de céramique, un mur blanc, un sol en carrelage de céramique, un lavabo suspendu, un plan de toilette en surface solide, un sol bleu, aucune cabine et un plan de toilette blanc.
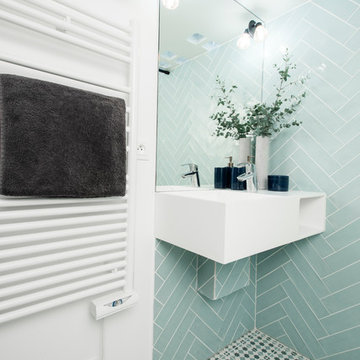
Giovanni Del Brenna
Aménagement d'une petite salle d'eau scandinave avec une douche à l'italienne, WC suspendus, un carrelage bleu, des carreaux de céramique, un mur blanc, un sol en carrelage de céramique, un lavabo suspendu, un plan de toilette en surface solide, un sol bleu, aucune cabine et un plan de toilette blanc.
Aménagement d'une petite salle d'eau scandinave avec une douche à l'italienne, WC suspendus, un carrelage bleu, des carreaux de céramique, un mur blanc, un sol en carrelage de céramique, un lavabo suspendu, un plan de toilette en surface solide, un sol bleu, aucune cabine et un plan de toilette blanc.

Luke Hayes
Exemple d'une salle d'eau scandinave avec un carrelage rose, mosaïque, un mur blanc, un sol en carrelage de terre cuite, une vasque, un sol multicolore, aucune cabine et un plan de toilette blanc.
Exemple d'une salle d'eau scandinave avec un carrelage rose, mosaïque, un mur blanc, un sol en carrelage de terre cuite, une vasque, un sol multicolore, aucune cabine et un plan de toilette blanc.
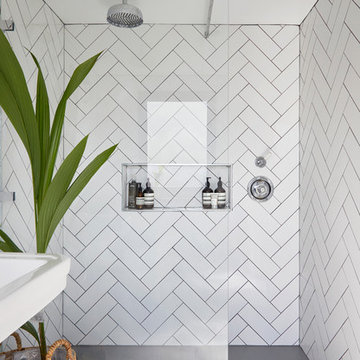
Réalisation d'une petite salle d'eau nordique avec un carrelage blanc, des carreaux de céramique et aucune cabine.
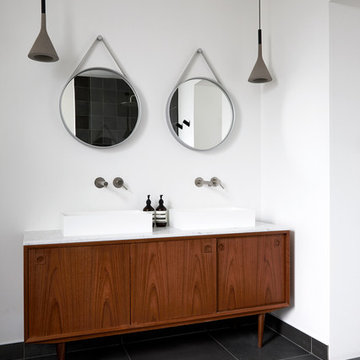
Anna Stathaki
Exemple d'une grande salle de bain principale scandinave avec une baignoire indépendante, une douche ouverte, un mur blanc, un sol en carrelage de céramique, une vasque, un plan de toilette en marbre, un sol noir, aucune cabine, un plan de toilette blanc, un placard à porte plane et des portes de placard marrons.
Exemple d'une grande salle de bain principale scandinave avec une baignoire indépendante, une douche ouverte, un mur blanc, un sol en carrelage de céramique, une vasque, un plan de toilette en marbre, un sol noir, aucune cabine, un plan de toilette blanc, un placard à porte plane et des portes de placard marrons.
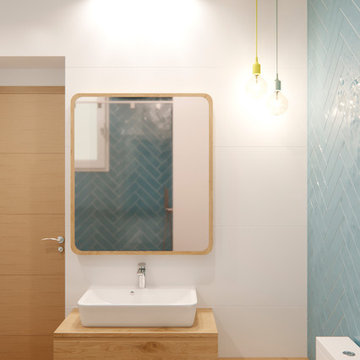
Idée de décoration pour une petite salle de bain principale nordique en bois clair avec un placard en trompe-l'oeil, une baignoire posée, un carrelage bleu, des carreaux de céramique, un mur blanc, un plan de toilette en bois et une cabine de douche à porte coulissante.
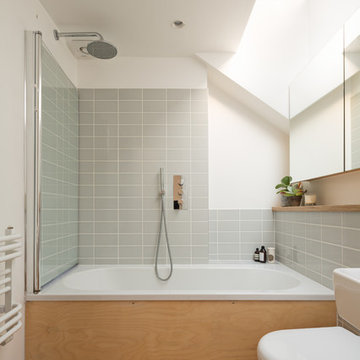
Adam Scott Images
Inspiration pour une salle de bain principale nordique de taille moyenne avec une baignoire posée, WC séparés, un mur blanc, un combiné douche/baignoire, un carrelage gris et un sol en liège.
Inspiration pour une salle de bain principale nordique de taille moyenne avec une baignoire posée, WC séparés, un mur blanc, un combiné douche/baignoire, un carrelage gris et un sol en liège.

Master suite addition to an existing 20's Spanish home in the heart of Sherman Oaks, approx. 300+ sq. added to this 1300sq. home to provide the needed master bedroom suite. the large 14' by 14' bedroom has a 1 lite French door to the back yard and a large window allowing much needed natural light, the new hardwood floors were matched to the existing wood flooring of the house, a Spanish style arch was done at the entrance to the master bedroom to conform with the rest of the architectural style of the home.
The master bathroom on the other hand was designed with a Scandinavian style mixed with Modern wall mounted toilet to preserve space and to allow a clean look, an amazing gloss finish freestanding vanity unit boasting wall mounted faucets and a whole wall tiled with 2x10 subway tile in a herringbone pattern.
For the floor tile we used 8x8 hand painted cement tile laid in a pattern pre determined prior to installation.
The wall mounted toilet has a huge open niche above it with a marble shelf to be used for decoration.
The huge shower boasts 2x10 herringbone pattern subway tile, a side to side niche with a marble shelf, the same marble material was also used for the shower step to give a clean look and act as a trim between the 8x8 cement tiles and the bark hex tile in the shower pan.
Notice the hidden drain in the center with tile inserts and the great modern plumbing fixtures in an old work antique bronze finish.
A walk-in closet was constructed as well to allow the much needed storage space.

Il pavimento è, e deve essere, anche il gioco di materie: nella loro successione, deve istituire “sequenze” di materie e così di colore, come di dimensioni e di forme: il pavimento è un “finito” fantastico e preciso, è una progressione o successione. Nei abbiamo creato pattern geometrici usando le cementine esagonali.

Cette image montre une salle de bain principale nordique en bois clair de taille moyenne avec un carrelage blanc, un carrelage métro, un mur vert, sol en stratifié, un placard sans porte, une vasque, un plan de toilette en bois, un sol beige, un plan de toilette beige et buanderie.
Idées déco de salles de bain scandinaves

© Cindy Apple Photography
Idée de décoration pour une petite salle de bain principale nordique en bois clair avec un placard à porte plane, une baignoire en alcôve, un combiné douche/baignoire, WC à poser, un carrelage blanc, des carreaux de céramique, un mur blanc, un sol en marbre, un lavabo encastré, un plan de toilette en quartz modifié, un sol blanc et une cabine de douche à porte battante.
Idée de décoration pour une petite salle de bain principale nordique en bois clair avec un placard à porte plane, une baignoire en alcôve, un combiné douche/baignoire, WC à poser, un carrelage blanc, des carreaux de céramique, un mur blanc, un sol en marbre, un lavabo encastré, un plan de toilette en quartz modifié, un sol blanc et une cabine de douche à porte battante.
7