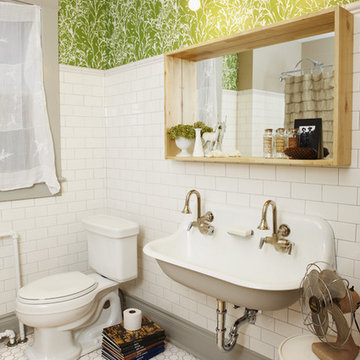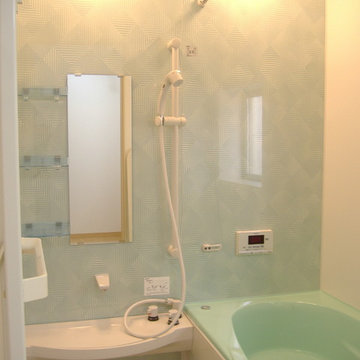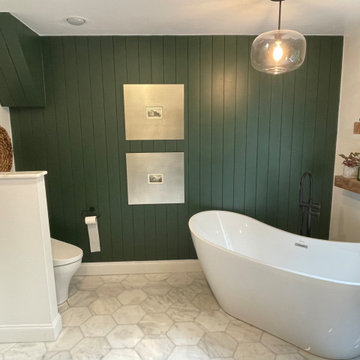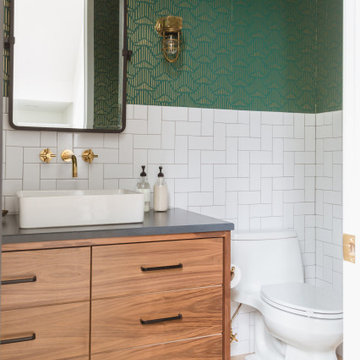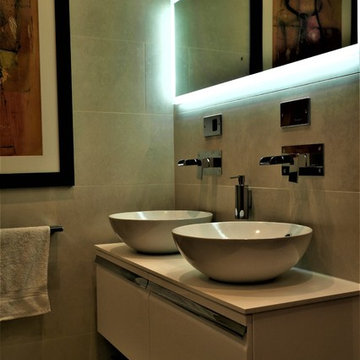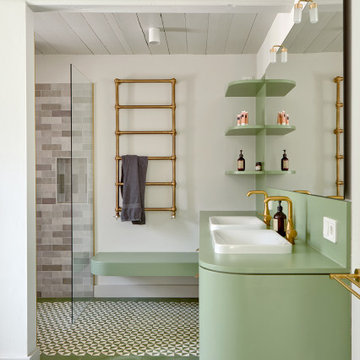Idées déco de salles de bain scandinaves vertes
Trier par :
Budget
Trier par:Populaires du jour
1 - 20 sur 203 photos
1 sur 3

Cette photo montre une salle de bain scandinave en bois clair de taille moyenne avec une baignoire indépendante, une douche d'angle, un carrelage noir, un mur gris, un sol gris, aucune cabine, un plan de toilette gris, meuble simple vasque, meuble-lavabo encastré et un placard à porte plane.
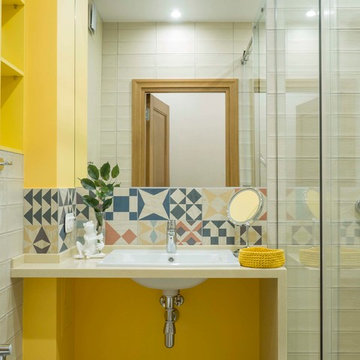
Exemple d'une salle de bain scandinave avec un mur jaune, un lavabo posé, un plan de toilette beige, un carrelage multicolore et une cabine de douche à porte coulissante.

Master suite addition to an existing 20's Spanish home in the heart of Sherman Oaks, approx. 300+ sq. added to this 1300sq. home to provide the needed master bedroom suite. the large 14' by 14' bedroom has a 1 lite French door to the back yard and a large window allowing much needed natural light, the new hardwood floors were matched to the existing wood flooring of the house, a Spanish style arch was done at the entrance to the master bedroom to conform with the rest of the architectural style of the home.
The master bathroom on the other hand was designed with a Scandinavian style mixed with Modern wall mounted toilet to preserve space and to allow a clean look, an amazing gloss finish freestanding vanity unit boasting wall mounted faucets and a whole wall tiled with 2x10 subway tile in a herringbone pattern.
For the floor tile we used 8x8 hand painted cement tile laid in a pattern pre determined prior to installation.
The wall mounted toilet has a huge open niche above it with a marble shelf to be used for decoration.
The huge shower boasts 2x10 herringbone pattern subway tile, a side to side niche with a marble shelf, the same marble material was also used for the shower step to give a clean look and act as a trim between the 8x8 cement tiles and the bark hex tile in the shower pan.
Notice the hidden drain in the center with tile inserts and the great modern plumbing fixtures in an old work antique bronze finish.
A walk-in closet was constructed as well to allow the much needed storage space.

The tile makes a fun, bold statement in the bathroom - a niche is perfectly aligned to the grout lines with shelves for shampoos and soaps.
Réalisation d'une salle d'eau nordique de taille moyenne avec un carrelage gris, un carrelage multicolore, un carrelage rose, un carrelage blanc, un placard à porte plane, des portes de placard blanches, une douche d'angle, un mur blanc, un sol en carrelage de porcelaine, une vasque, un plan de toilette en surface solide, un sol multicolore et un plan de toilette blanc.
Réalisation d'une salle d'eau nordique de taille moyenne avec un carrelage gris, un carrelage multicolore, un carrelage rose, un carrelage blanc, un placard à porte plane, des portes de placard blanches, une douche d'angle, un mur blanc, un sol en carrelage de porcelaine, une vasque, un plan de toilette en surface solide, un sol multicolore et un plan de toilette blanc.
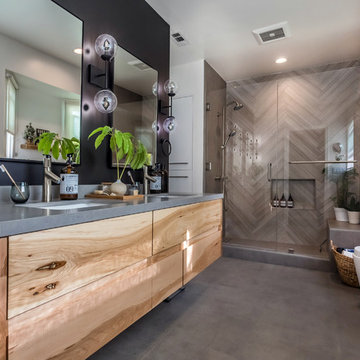
Idée de décoration pour une douche en alcôve principale nordique en bois clair de taille moyenne avec WC séparés, un carrelage gris, des carreaux de porcelaine, un mur multicolore, un sol en carrelage de porcelaine, un lavabo encastré, un plan de toilette en quartz modifié, un sol gris, une cabine de douche à porte battante et un placard à porte plane.
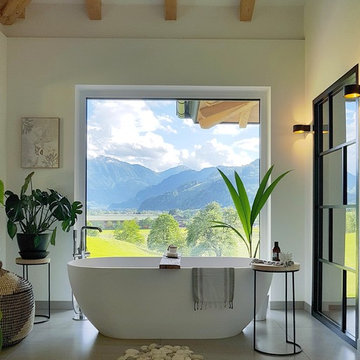
Cette photo montre une salle de bain principale scandinave avec une baignoire indépendante, un mur beige et un sol beige.

Aménagement d'une salle de bain principale scandinave en bois clair de taille moyenne avec un lavabo intégré, un placard à porte plane, un plan de toilette en bois, une baignoire indépendante, une douche ouverte, WC à poser, un carrelage bleu, un carrelage en pâte de verre, un mur blanc et un sol en carrelage de céramique.
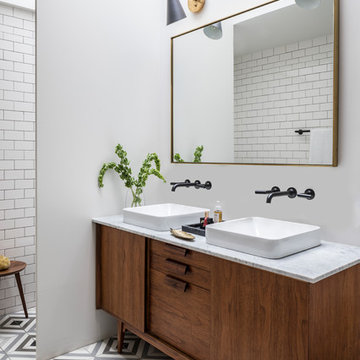
Idée de décoration pour une salle de bain principale nordique en bois foncé avec un carrelage blanc, un carrelage métro, un mur blanc, carreaux de ciment au sol, une vasque, un sol multicolore, un plan de toilette gris et un placard à porte plane.
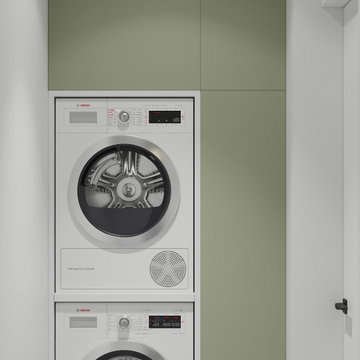
Cette photo montre une salle de bain scandinave avec WC suspendus, un mur blanc et un sol blanc.

Kids bathrooms and curves ?
Toddlers, wet tiles and corners don't mix, so I found ways to add as many soft curves as I could in this kiddies bathroom. The round ended bath was tiled in with fun kit-kat tiles, which echoes the rounded edges of the double vanity unit. Those large format, terrazzo effect porcelain tiles disguise a multitude of sins too?a very family friendly space which just makes you smile when you walk on in.
A lot of clients ask for wall mounted taps for family bathrooms, well let’s face it, they look real nice. But I don’t think they’re particularly family friendly. The levers are higher and harder for small hands to reach and water from dripping fingers can splosh down the wall and onto the top of the vanity, making a right ole mess. Some of you might disagree, but this is what i’ve experienced and I don't rate.
So for this bathroom, I went with a pretty bombproof all in one, moulded double sink with no nooks and crannies for water and grime to find their way to.
The double drawers house all of the bits and bobs needed by the sink and by keeping the floor space clear, there’s plenty of room for bath time toys baskets.
The brief: can you design a bathroom suitable for two boys (1 and 4)? So I did. It was fun!
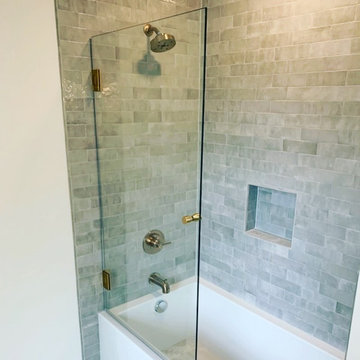
Progress photos during construction.
Inspiration pour une salle de bain nordique.
Inspiration pour une salle de bain nordique.
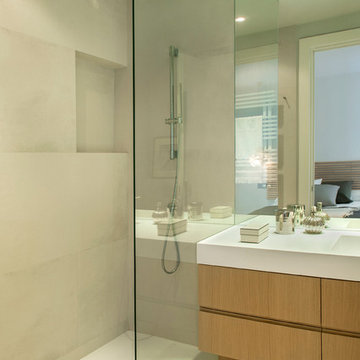
Edu Gil
Aménagement d'une salle d'eau scandinave en bois brun de taille moyenne avec un placard à porte plane, une douche ouverte, un mur beige et un lavabo intégré.
Aménagement d'une salle d'eau scandinave en bois brun de taille moyenne avec un placard à porte plane, une douche ouverte, un mur beige et un lavabo intégré.
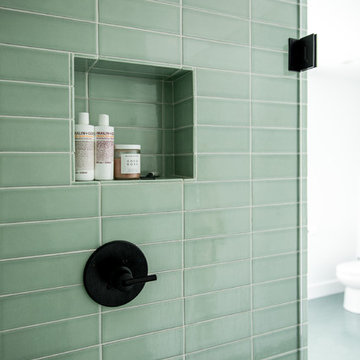
Glazed Edge niche trim in Salton Sea 3 x 9
Exemple d'une grande douche en alcôve principale scandinave avec un placard à porte plane, des portes de placard blanches, une baignoire indépendante, un carrelage vert, des carreaux de céramique, un mur blanc, un sol en carrelage de céramique, un lavabo encastré, un plan de toilette en quartz, un sol vert, une cabine de douche à porte battante et un plan de toilette blanc.
Exemple d'une grande douche en alcôve principale scandinave avec un placard à porte plane, des portes de placard blanches, une baignoire indépendante, un carrelage vert, des carreaux de céramique, un mur blanc, un sol en carrelage de céramique, un lavabo encastré, un plan de toilette en quartz, un sol vert, une cabine de douche à porte battante et un plan de toilette blanc.
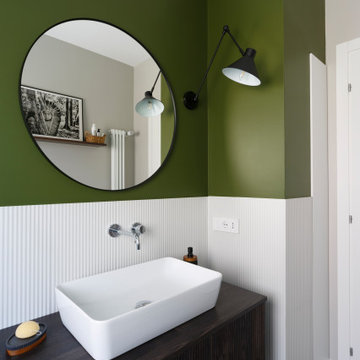
Inspiration pour une salle d'eau nordique en bois foncé de taille moyenne avec meuble simple vasque et meuble-lavabo suspendu.
Idées déco de salles de bain scandinaves vertes
1
