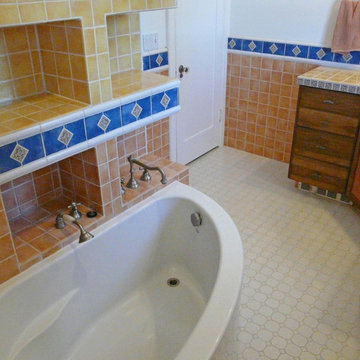Idées déco de salles de bain sud-ouest américain avec un placard en trompe-l'oeil
Trier par :
Budget
Trier par:Populaires du jour
1 - 20 sur 203 photos
1 sur 3

The magnificent Casey Flat Ranch Guinda CA consists of 5,284.43 acres in the Capay Valley and abuts the eastern border of Napa Valley, 90 minutes from San Francisco.
There are 24 acres of vineyard, a grass-fed Longhorn cattle herd (with 95 pairs), significant 6-mile private road and access infrastructure, a beautiful ~5,000 square foot main house, a pool, a guest house, a manager's house, a bunkhouse and a "honeymoon cottage" with total accommodation for up to 30 people.
Agriculture improvements include barn, corral, hay barn, 2 vineyard buildings, self-sustaining solar grid and 6 water wells, all managed by full time Ranch Manager and Vineyard Manager.The climate at the ranch is similar to northern St. Helena with diurnal temperature fluctuations up to 40 degrees of warm days, mild nights and plenty of sunshine - perfect weather for both Bordeaux and Rhone varieties. The vineyard produces grapes for wines under 2 brands: "Casey Flat Ranch" and "Open Range" varietals produced include Cabernet Sauvignon, Cabernet Franc, Syrah, Grenache, Mourvedre, Sauvignon Blanc and Viognier.
There is expansion opportunity of additional vineyards to more than 80 incremental acres and an additional 50-100 acres for potential agricultural business of walnuts, olives and other products.
Casey Flat Ranch brand longhorns offer a differentiated beef delight to families with ranch-to-table program of lean, superior-taste "Coddled Cattle". Other income opportunities include resort-retreat usage for Bay Area individuals and corporations as a hunting lodge, horse-riding ranch, or elite conference-retreat.
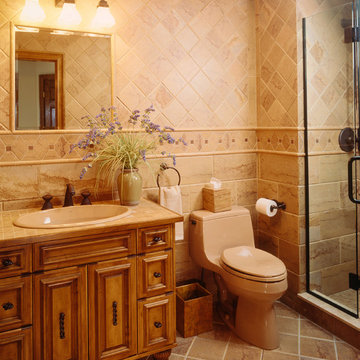
Natural sand and adobe colors create a Southwestern influence. Seven different shapes of the same variegated tile create a harmonious yet interesting Southwestern palette. The tile is continued in the vanity top, which is edged by a thick oak bull nose. The beveled mirror over the vanity is framed with the same tile that runs horizontally around the room.
The heavily distressed and detailed oak vanity, sits upon chunky legs, suggesting the rich look of a Mexican cabinet. The wood added color and an unexpected finish to give the room additional contrast. The oak in the vanity is echoed in the matching stained doors and trim, both of which warm the entire room.
Photography: David van Scott

Roehner + Ryan
Aménagement d'une salle de bain sud-ouest américain de taille moyenne pour enfant avec un placard en trompe-l'oeil, des portes de placard noires, une baignoire posée, un combiné douche/baignoire, WC à poser, un carrelage blanc, des carreaux de céramique, un mur blanc, carreaux de ciment au sol, une vasque, un plan de toilette en granite, un sol noir, aucune cabine et un plan de toilette bleu.
Aménagement d'une salle de bain sud-ouest américain de taille moyenne pour enfant avec un placard en trompe-l'oeil, des portes de placard noires, une baignoire posée, un combiné douche/baignoire, WC à poser, un carrelage blanc, des carreaux de céramique, un mur blanc, carreaux de ciment au sol, une vasque, un plan de toilette en granite, un sol noir, aucune cabine et un plan de toilette bleu.
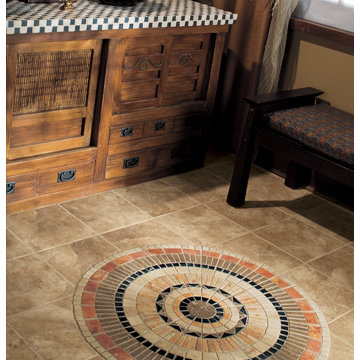
Cette photo montre une salle de bain principale sud-ouest américain en bois foncé de taille moyenne avec un placard en trompe-l'oeil, des carreaux de céramique, un mur marron, un sol en carrelage de céramique et une vasque.
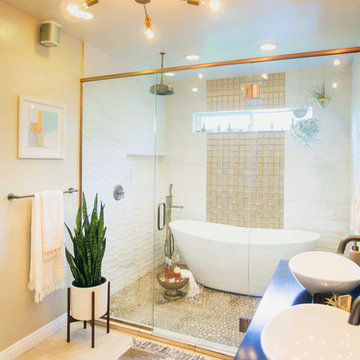
Cette image montre une grande salle de bain principale sud-ouest américain avec un placard en trompe-l'oeil, des portes de placard noires, une baignoire indépendante, un espace douche bain, WC à poser, un mur beige, une vasque, parquet clair, un plan de toilette en bois et une cabine de douche à porte battante.
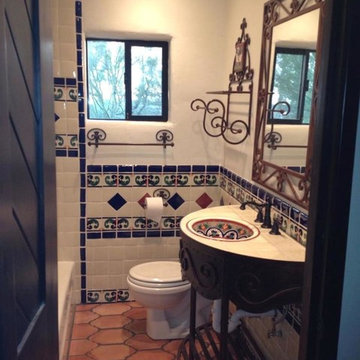
Cette image montre une petite salle d'eau sud-ouest américain en bois foncé avec un placard en trompe-l'oeil.

Robin Stancliff
Idée de décoration pour une très grande salle d'eau sud-ouest américain en bois clair avec un placard en trompe-l'oeil, WC à poser, des carreaux en terre cuite, un mur marron, tomettes au sol, une vasque et un plan de toilette en bois.
Idée de décoration pour une très grande salle d'eau sud-ouest américain en bois clair avec un placard en trompe-l'oeil, WC à poser, des carreaux en terre cuite, un mur marron, tomettes au sol, une vasque et un plan de toilette en bois.
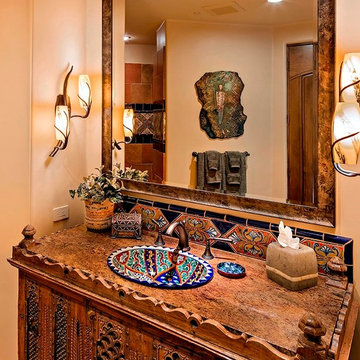
Aménagement d'une salle de bain sud-ouest américain avec un placard en trompe-l'oeil, un lavabo posé et un plan de toilette en granite.
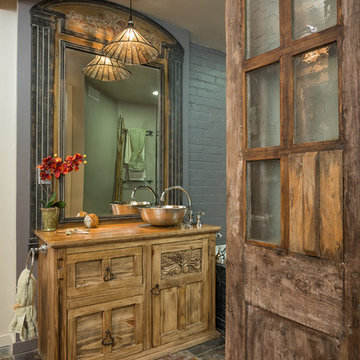
Idées déco pour une salle de bain principale sud-ouest américain en bois clair de taille moyenne avec un placard en trompe-l'oeil et un plan de toilette en bois.

If the exterior of a house is its face the interior is its heart.
The house designed in the hacienda style was missing the matching interior.
We created a wonderful combination of Spanish color scheme and materials with amazing distressed wood rustic vanity and wrought iron fixtures.
The floors are made of 4 different sized chiseled edge travertine and the wall tiles are 4"x8" travertine subway tiles.
A full sized exterior shower system made out of copper is installed out the exterior of the tile to act as a center piece for the shower.
The huge double sink reclaimed wood vanity with matching mirrors and light fixtures are there to provide the "old world" look and feel.
Notice there is no dam for the shower pan, the shower is a step down, by that design you eliminate the need for the nuisance of having a step up acting as a dam.
Photography: R / G Photography
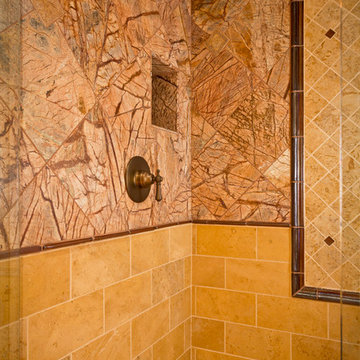
Custom Luxury Home with a Mexican inpsired style by Fratantoni Interior Designers!
Follow us on Pinterest, Twitter, Facebook, and Instagram for more inspirational photos!
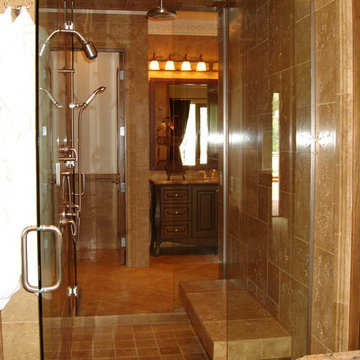
Inspiration pour une grande salle de bain principale sud-ouest américain en bois foncé avec un placard en trompe-l'oeil, un espace douche bain, un carrelage beige, un carrelage de pierre, un mur beige, un sol en carrelage de porcelaine, un lavabo encastré, un plan de toilette en granite, un sol beige, une cabine de douche à porte battante et un plan de toilette beige.
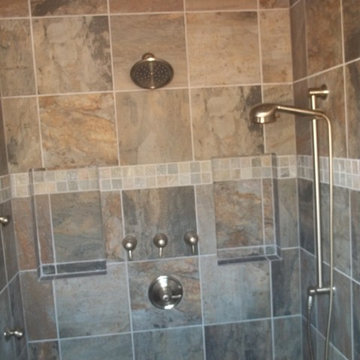
Double Vanity, Tile Work, Stamped Concrete Floors,
Cette image montre une grande salle de bain sud-ouest américain en bois foncé avec un lavabo posé, un placard en trompe-l'oeil, une baignoire en alcôve, WC à poser, un carrelage multicolore, un mur beige et sol en béton ciré.
Cette image montre une grande salle de bain sud-ouest américain en bois foncé avec un lavabo posé, un placard en trompe-l'oeil, une baignoire en alcôve, WC à poser, un carrelage multicolore, un mur beige et sol en béton ciré.
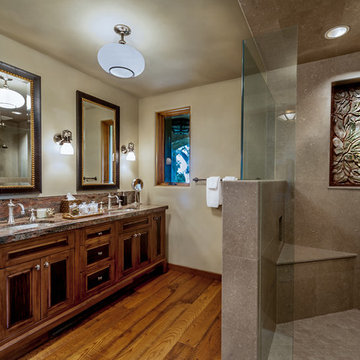
Warm wood on the master bathroom floor softens the space. Neutral colors and wooden cabinetry make you forget you're in a bathroom. A beautiful custom carved tile inset is shown off in the shower.
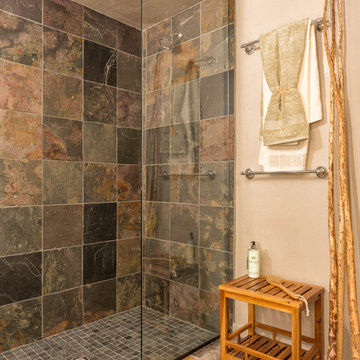
Cette photo montre une salle de bain principale sud-ouest américain en bois clair de taille moyenne avec un placard en trompe-l'oeil et un plan de toilette en bois.
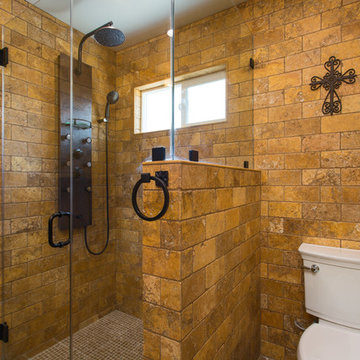
If the exterior of a house is its face the interior is its heart.
The house designed in the hacienda style was missing the matching interior.
We created a wonderful combination of Spanish color scheme and materials with amazing distressed wood rustic vanity and wrought iron fixtures.
The floors are made of 4 different sized chiseled edge travertine and the wall tiles are 4"x8" travertine subway tiles.
A full sized exterior shower system made out of copper is installed out the exterior of the tile to act as a center piece for the shower.
The huge double sink reclaimed wood vanity with matching mirrors and light fixtures are there to provide the "old world" look and feel.
Notice there is no dam for the shower pan, the shower is a step down, by that design you eliminate the need for the nuisance of having a step up acting as a dam.
Photography: R / G Photography
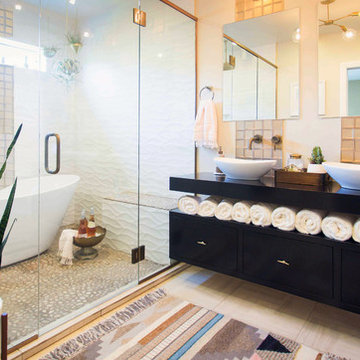
Exemple d'une grande salle de bain principale sud-ouest américain avec un placard en trompe-l'oeil, des portes de placard noires, une baignoire indépendante, un espace douche bain, WC à poser, un mur beige, une vasque, parquet clair, un plan de toilette en bois et une cabine de douche à porte battante.
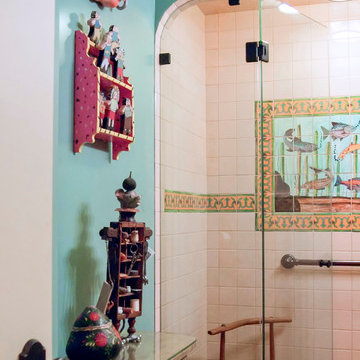
Steam shower inset with hand-painted tile mural and border tiles. Custom glass enclosure gently contours arched corners and affords provides a luxurious sauna experience right at home. Folk art and hand-crafted furniture complement the aquatic-themed mural for a unique and whimsical bath space! Aquatic Mexican tile mosaic showcased in colorful folk art Bath.
Bicoastal Interior Design & Architecture
Your home. Your style.
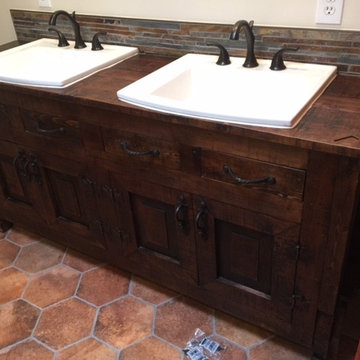
Updated twist on the Southwestern style Master Bath.
Réalisation d'une petite douche en alcôve principale sud-ouest américain en bois foncé avec un placard en trompe-l'oeil, une baignoire posée, WC séparés, un carrelage multicolore, des carreaux de porcelaine, un mur beige, un sol en carrelage de porcelaine, un lavabo posé et un plan de toilette en bois.
Réalisation d'une petite douche en alcôve principale sud-ouest américain en bois foncé avec un placard en trompe-l'oeil, une baignoire posée, WC séparés, un carrelage multicolore, des carreaux de porcelaine, un mur beige, un sol en carrelage de porcelaine, un lavabo posé et un plan de toilette en bois.
Idées déco de salles de bain sud-ouest américain avec un placard en trompe-l'oeil
1
