Idées déco de salles de bain sud-ouest américain avec un sol en travertin
Trier par :
Budget
Trier par:Populaires du jour
1 - 20 sur 119 photos
1 sur 3

An Organic Southwestern master bathroom with slate and snail shower.
Architect: Urban Design Associates, Lee Hutchison
Interior Designer: Bess Jones Interiors
Builder: R-Net Custom Homes
Photography: Dino Tonn
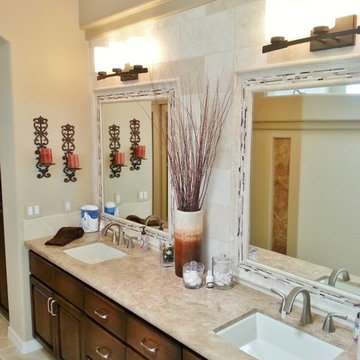
Idée de décoration pour une très grande salle de bain principale sud-ouest américain en bois foncé avec un lavabo posé, un placard avec porte à panneau surélevé, un plan de toilette en granite, une baignoire posée, une douche d'angle, un carrelage beige, un carrelage de pierre, un mur beige et un sol en travertin.
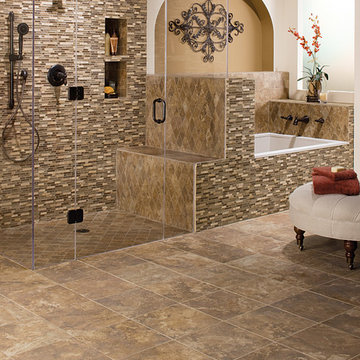
Cette image montre une salle de bain principale sud-ouest américain de taille moyenne avec une baignoire posée, une douche à l'italienne, un carrelage beige, un carrelage marron, un carrelage gris, un carrelage multicolore, des carreaux en allumettes, un mur beige, un sol en travertin, un sol marron et une cabine de douche à porte battante.
For this master bathroom remodel, we were tasked to blend in some of the existing finishes of the home to make it modern and desert-inspired. We found this one-of-a-kind marble mosaic that would blend all of the warmer tones with the cooler tones and provide a focal point to the space. We filled in the drop-in bath tub and made it a seamless walk-in shower with a linear drain. The brass plumbing fixtures play off of the warm tile selections and the black bath accessories anchor the space. We were able to match their existing travertine flooring and finish it off with a simple, stacked subway tile on the two adjacent shower walls. We smoothed all of the drywall throughout and made simple changes to the vanity like swapping out the cabinet hardware, faucets and light fixture, for a totally custom feel. The walnut cabinet hardware provides another layer of texture to the space.
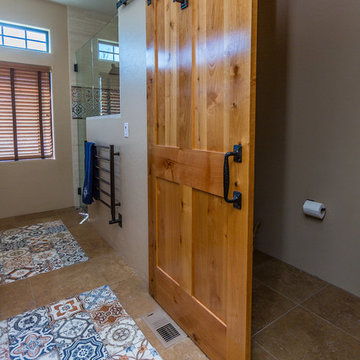
Sliding barn door for privacy in the toilet room.
Inspiration pour une grande salle d'eau sud-ouest américain en bois brun avec un placard avec porte à panneau encastré, une douche d'angle, un carrelage beige, un mur beige, un sol en travertin, un lavabo encastré, un plan de toilette en quartz modifié, un sol marron et une cabine de douche à porte battante.
Inspiration pour une grande salle d'eau sud-ouest américain en bois brun avec un placard avec porte à panneau encastré, une douche d'angle, un carrelage beige, un mur beige, un sol en travertin, un lavabo encastré, un plan de toilette en quartz modifié, un sol marron et une cabine de douche à porte battante.
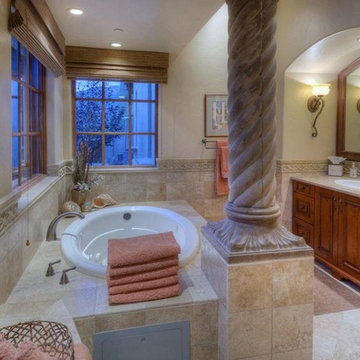
Master Bath with precast colored concrete columns, travertine paving and decorative trims. Custom made mirror and vanities. Whirlpool tub.
Designer/Builder; Michael Gomez
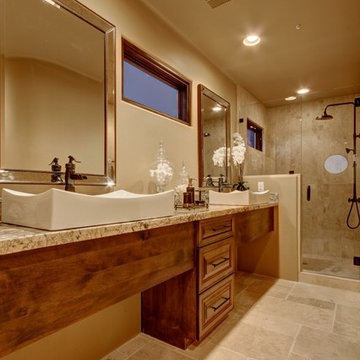
Inspiration pour une salle de bain sud-ouest américain en bois foncé de taille moyenne avec un placard avec porte à panneau surélevé, WC à poser, un carrelage beige, un carrelage de pierre, un mur beige, un sol en travertin, un lavabo encastré et un plan de toilette en granite.
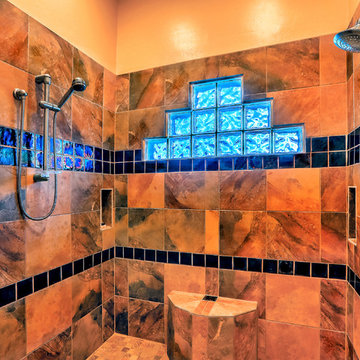
Photographer: StyleTours ABQ
Exemple d'une grande salle de bain principale sud-ouest américain en bois brun avec un placard à porte plane, une baignoire posée, une douche ouverte, WC à poser, un carrelage multicolore, des carreaux de céramique, un mur beige, un sol en travertin, un lavabo encastré, un plan de toilette en granite, un sol beige et aucune cabine.
Exemple d'une grande salle de bain principale sud-ouest américain en bois brun avec un placard à porte plane, une baignoire posée, une douche ouverte, WC à poser, un carrelage multicolore, des carreaux de céramique, un mur beige, un sol en travertin, un lavabo encastré, un plan de toilette en granite, un sol beige et aucune cabine.
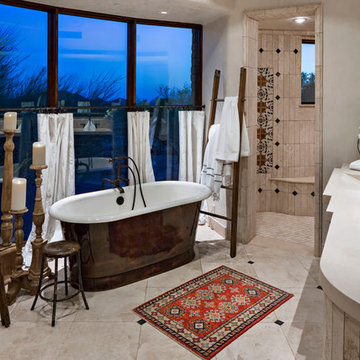
Idée de décoration pour une salle de bain principale sud-ouest américain de taille moyenne avec une baignoire indépendante, un carrelage beige, du carrelage en travertin, un mur beige, un sol en travertin, un lavabo intégré, un sol beige et aucune cabine.

If the exterior of a house is its face the interior is its heart.
The house designed in the hacienda style was missing the matching interior.
We created a wonderful combination of Spanish color scheme and materials with amazing distressed wood rustic vanity and wrought iron fixtures.
The floors are made of 4 different sized chiseled edge travertine and the wall tiles are 4"x8" travertine subway tiles.
A full sized exterior shower system made out of copper is installed out the exterior of the tile to act as a center piece for the shower.
The huge double sink reclaimed wood vanity with matching mirrors and light fixtures are there to provide the "old world" look and feel.
Notice there is no dam for the shower pan, the shower is a step down, by that design you eliminate the need for the nuisance of having a step up acting as a dam.
Photography: R / G Photography
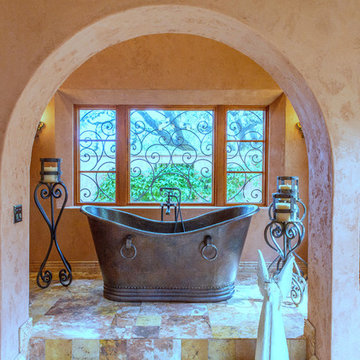
The walls are clay plaster by American Clay.
The small niches display artifacts collected by the owner.
We organized the casitas and main house of this hacienda around a colonnade-lined courtyard. Walking from the parking court through the exterior wood doors and stepping into the courtyard has the effect of slowing time.
The hand carved stone fountain in the center is a replica of one in Mexico.
Viewed from this site on Seco Creek near Utopia, the surrounding tree-covered hills turn a deep blue-green in the distance.
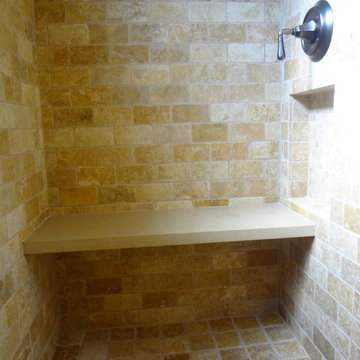
Aménagement d'une salle d'eau sud-ouest américain en bois brun de taille moyenne avec un lavabo encastré, un placard avec porte à panneau surélevé, un plan de toilette en granite, une baignoire encastrée, une douche ouverte, WC à poser, un carrelage marron, un carrelage de pierre, un mur beige et un sol en travertin.
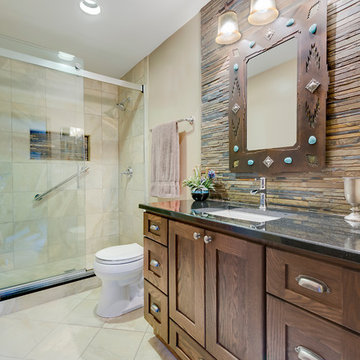
Idées déco pour une grande salle de bain sud-ouest américain en bois foncé avec un placard avec porte à panneau encastré, un carrelage beige, un mur beige, un sol en travertin, un lavabo encastré et un plan de toilette en quartz modifié.
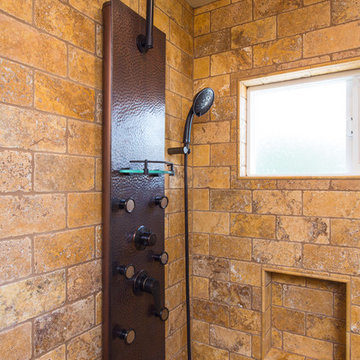
If the exterior of a house is its face the interior is its heart.
The house designed in the hacienda style was missing the matching interior.
We created a wonderful combination of Spanish color scheme and materials with amazing distressed wood rustic vanity and wrought iron fixtures.
The floors are made of 4 different sized chiseled edge travertine and the wall tiles are 4"x8" travertine subway tiles.
A full sized exterior shower system made out of copper is installed out the exterior of the tile to act as a center piece for the shower.
The huge double sink reclaimed wood vanity with matching mirrors and light fixtures are there to provide the "old world" look and feel.
Notice there is no dam for the shower pan, the shower is a step down, by that design you eliminate the need for the nuisance of having a step up acting as a dam.
Photography: R / G Photography
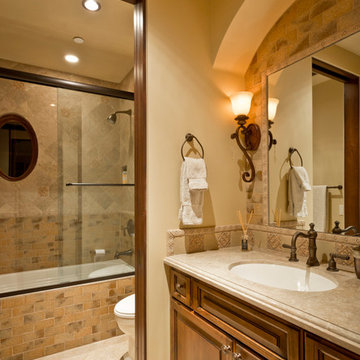
Custom Luxury Home with a Mexican inpsired style by Fratantoni Interior Designers!
Follow us on Pinterest, Twitter, Facebook, and Instagram for more inspirational photos!
For this master bathroom remodel, we were tasked to blend in some of the existing finishes of the home to make it modern and desert-inspired. We found this one-of-a-kind marble mosaic that would blend all of the warmer tones with the cooler tones and provide a focal point to the space. We filled in the drop-in bath tub and made it a seamless walk-in shower with a linear drain. The brass plumbing fixtures play off of the warm tile selections and the black bath accessories anchor the space. We were able to match their existing travertine flooring and finish it off with a simple, stacked subway tile on the two adjacent shower walls. We smoothed all of the drywall throughout and made simple changes to the vanity like swapping out the cabinet hardware, faucets and light fixture, for a totally custom feel. The walnut cabinet hardware provides another layer of texture to the space.
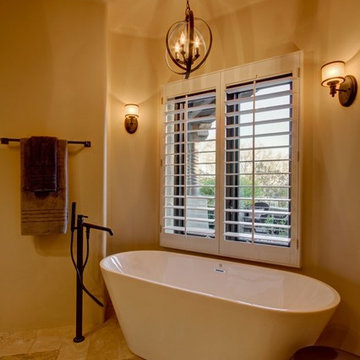
Cette photo montre une très grande douche en alcôve principale sud-ouest américain en bois foncé avec un placard avec porte à panneau surélevé, une baignoire indépendante, un carrelage beige, un carrelage de pierre, un mur beige, un sol en travertin, un lavabo encastré et un plan de toilette en granite.
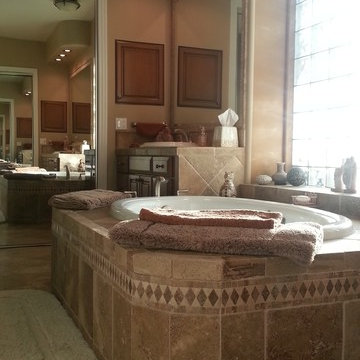
Desert contemporary remodel in The Boulders, AZ
Exemple d'une grande douche en alcôve principale sud-ouest américain en bois clair avec un lavabo posé, un plan de toilette en carrelage, une baignoire posée, un carrelage beige, un carrelage de pierre, un mur beige et un sol en travertin.
Exemple d'une grande douche en alcôve principale sud-ouest américain en bois clair avec un lavabo posé, un plan de toilette en carrelage, une baignoire posée, un carrelage beige, un carrelage de pierre, un mur beige et un sol en travertin.
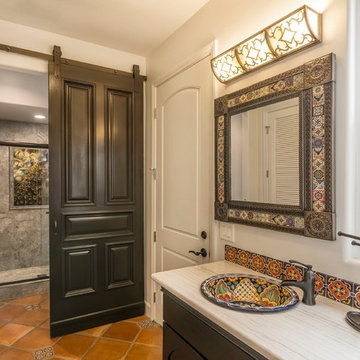
Idée de décoration pour une douche en alcôve sud-ouest américain en bois foncé avec un placard à porte plane, un carrelage multicolore, des carreaux de céramique, un mur beige, un sol en travertin, un lavabo posé, un plan de toilette en stéatite, un sol marron et une cabine de douche à porte battante.
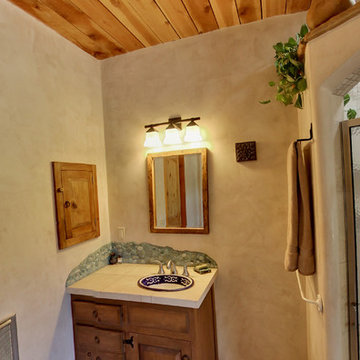
Converted cabinet vanity. Custom tinted gypsum plastered walls. Locally milled rough-sawn ceiling. River rock backsplash. Mexican hand-painted sink.
A design-build project by Sustainable Builders llc of Taos NM. Photo by Thomas Soule of Sustainable Builders llc. Visit sustainablebuilders.net to explore virtual tours of this and other projects.
Idées déco de salles de bain sud-ouest américain avec un sol en travertin
1