Idées déco de salles de bain turquoises avec des carreaux de porcelaine
Trier par :
Budget
Trier par:Populaires du jour
1 - 20 sur 1 528 photos

Cette image montre une petite salle de bain principale bohème avec une douche d'angle, WC suspendus, un carrelage blanc, des carreaux de porcelaine, un mur blanc, carreaux de ciment au sol, un plan vasque, un plan de toilette en bois, un sol blanc, une cabine de douche à porte battante, du carrelage bicolore, meuble simple vasque, meuble-lavabo sur pied et un placard à porte plane.
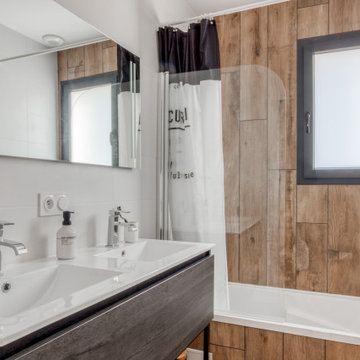
Idée de décoration pour une petite salle d'eau design avec des portes de placard grises, une baignoire posée, un carrelage blanc, des carreaux de porcelaine, un lavabo intégré, une cabine de douche avec un rideau, un plan de toilette blanc et un placard à porte plane.

William Quarles
Exemple d'une salle de bain principale bord de mer en bois foncé avec WC séparés, un carrelage beige, des carreaux de porcelaine, un mur bleu, un sol en carrelage de porcelaine, un lavabo encastré, un plan de toilette en granite, un sol beige, une cabine de douche à porte battante et un plan de toilette beige.
Exemple d'une salle de bain principale bord de mer en bois foncé avec WC séparés, un carrelage beige, des carreaux de porcelaine, un mur bleu, un sol en carrelage de porcelaine, un lavabo encastré, un plan de toilette en granite, un sol beige, une cabine de douche à porte battante et un plan de toilette beige.

custom made vanity cabinet
Idées déco pour une grande salle de bain principale rétro en bois foncé avec une baignoire indépendante, un espace douche bain, un carrelage blanc, des carreaux de porcelaine, un mur blanc, un sol en carrelage de porcelaine, un plan de toilette en quartz modifié, un sol bleu, une cabine de douche à porte battante, un plan de toilette blanc, meuble double vasque, meuble-lavabo sur pied, un lavabo encastré et un placard à porte plane.
Idées déco pour une grande salle de bain principale rétro en bois foncé avec une baignoire indépendante, un espace douche bain, un carrelage blanc, des carreaux de porcelaine, un mur blanc, un sol en carrelage de porcelaine, un plan de toilette en quartz modifié, un sol bleu, une cabine de douche à porte battante, un plan de toilette blanc, meuble double vasque, meuble-lavabo sur pied, un lavabo encastré et un placard à porte plane.

Cette image montre une salle de bain principale design de taille moyenne avec un placard à porte plane, des portes de placards vertess, une baignoire en alcôve, WC suspendus, un carrelage beige, des carreaux de porcelaine, un mur beige, un sol en carrelage de porcelaine, un plan de toilette en quartz modifié, un sol marron, une cabine de douche à porte battante, un plan de toilette blanc, différents designs de plafond et un combiné douche/baignoire.

Aménagement d'une grande salle de bain principale contemporaine en bois brun avec une baignoire indépendante, une douche d'angle, WC à poser, un carrelage gris, des carreaux de porcelaine, un sol en marbre, un lavabo encastré, un plan de toilette en marbre, un sol blanc, une cabine de douche à porte battante, un plan de toilette blanc, meuble double vasque, meuble-lavabo encastré et un placard à porte plane.
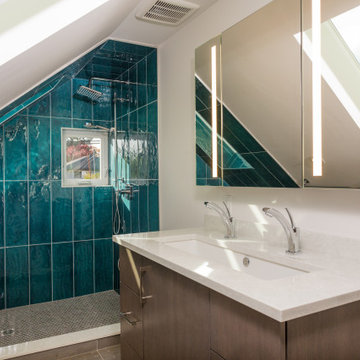
Réalisation d'une douche en alcôve principale bohème de taille moyenne avec un placard à porte plane, des portes de placard marrons, WC suspendus, un carrelage bleu, des carreaux de porcelaine, un mur blanc, un sol en carrelage de porcelaine, un lavabo encastré, un plan de toilette en quartz modifié, un sol gris, une cabine de douche à porte battante et un plan de toilette blanc.

Nestled within an established west-end enclave, this transformation is both contemporary yet traditional—in keeping with the surrounding neighbourhood's aesthetic. A family home is refreshed with a spacious master suite, large, bright kitchen suitable for both casual gatherings and entertaining, and a sizeable rear addition. The kitchen's crisp, clean palette is the perfect neutral foil for the handmade backsplash, and generous floor-to-ceiling windows provide a vista to the lush green yard and onto the Humber ravine. The rear 2-storey addition is blended seamlessly with the existing home, revealing a new master suite bedroom and sleek ensuite with bold blue tiling. Two additional additional bedrooms were refreshed to update juvenile kids' rooms to more mature finishes and furniture—appropriate for young adults.

Дизайнер - Татьяна Архипова, фотограф - Михаил Лоскутов.
Inspiration pour une salle de bain principale traditionnelle de taille moyenne avec un carrelage gris, des carreaux de porcelaine, un sol en carrelage de porcelaine, un plan de toilette en surface solide, un sol multicolore, un plan de toilette beige, une baignoire en alcôve, un placard à porte shaker, des portes de placard bleues, un mur gris et une fenêtre.
Inspiration pour une salle de bain principale traditionnelle de taille moyenne avec un carrelage gris, des carreaux de porcelaine, un sol en carrelage de porcelaine, un plan de toilette en surface solide, un sol multicolore, un plan de toilette beige, une baignoire en alcôve, un placard à porte shaker, des portes de placard bleues, un mur gris et une fenêtre.

We planned for a half height wall beside the toilet, and added shampoo niches in the half wall to hide all the products in the shower. A cabinet over the toilet was custom built to house the toilet paper, and angled to follow the slope of the ceiling. Custom magazine rack was added beside the toilet and painted out to match the walls.
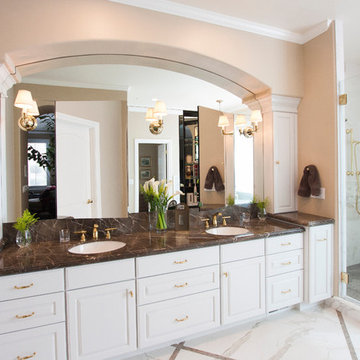
Photos by Nicole Fraser-Herron
Inspiration pour une grande salle de bain principale traditionnelle avec des portes de placard blanches, des carreaux de porcelaine, un mur beige, un lavabo encastré, un plan de toilette en marbre, une douche d'angle, un sol en marbre, une cabine de douche à porte battante et un placard avec porte à panneau encastré.
Inspiration pour une grande salle de bain principale traditionnelle avec des portes de placard blanches, des carreaux de porcelaine, un mur beige, un lavabo encastré, un plan de toilette en marbre, une douche d'angle, un sol en marbre, une cabine de douche à porte battante et un placard avec porte à panneau encastré.
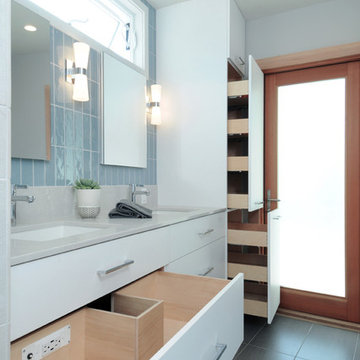
This master bathroom was a nightmare prior to construction. It is a long, narrow space with an exterior wall on a diagonal. I was able to add a water closet by taking some of the bedroom walk-in closet and also added an open shower complete with body sprays and a linear floor drain. The cabinetry has an electric outlet and pull outs for storage. I changed the large windows to higher awning windows to work with the style of the house.

Asheville 1296 luxurious Owner's Bath with freestanding tub and Carerra marble.
Idées déco pour une grande douche en alcôve principale classique avec un lavabo encastré, un placard avec porte à panneau encastré, des portes de placard blanches, un plan de toilette en marbre, une baignoire indépendante, un carrelage blanc, un mur gris, des carreaux de porcelaine, un sol en carrelage de porcelaine et un sol blanc.
Idées déco pour une grande douche en alcôve principale classique avec un lavabo encastré, un placard avec porte à panneau encastré, des portes de placard blanches, un plan de toilette en marbre, une baignoire indépendante, un carrelage blanc, un mur gris, des carreaux de porcelaine, un sol en carrelage de porcelaine et un sol blanc.
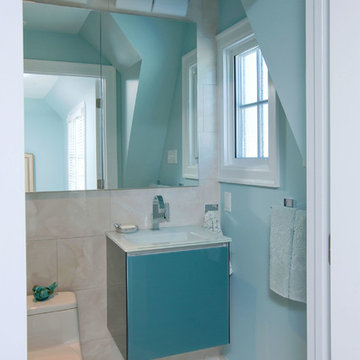
Everything about this bathroom was small, including the amount of storage. The homeowner’s wanted a new design for their Master Bathroom that would create the illusion of a larger space. With a sloped ceiling and a small footprint that could not be enlarged, Mary Maney had quite a challenge to meet all the storage needs that the homeowner’s requested. A fresh, contemporary color palette and contemporary designs for the plumbing fixtures were a must.
To give the illusion of a larger space, a large format porcelain tile that looks like a natural white marble was selected for the floor and runs up one entire wall of the bathroom. A frameless shower door was added to give a clear view of the new tiled shower and shows off the iridescent glass tile on the back wall. The glass tile adds a glitzy shimmer to the room. A soft, blue paint color was selected for the walls and ceiling to coordinate with the tile.
To open up the floor space as much as possible, a compact toilet was installed and a contemporary wall mounted vanity in a beautiful blue tone that accents the shower tile nicely. The floating vanity has one large drawer that pulls out and has hidden compartments and an electrical supply for a hair dryer and other hair care tools. Two side by-side recessed medicine cabinets visually open up the room and gain additional storage for make-up and hair care products.
This Master Bathroom may be small in square footage, but it is now big on storage. With the soft blue and white color palette, the space is refreshing and the sleek contemporary plumbing fixtures add the element of contemporary design the homeowner’s were looking to achieve.
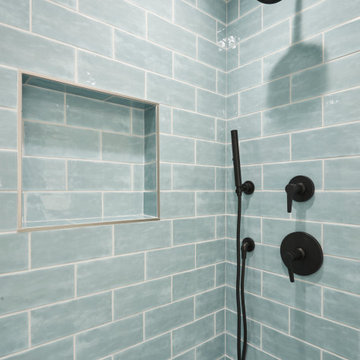
Cette image montre une salle de bain principale traditionnelle de taille moyenne avec un placard avec porte à panneau encastré, des portes de placard marrons, une baignoire indépendante, une douche d'angle, un carrelage bleu, des carreaux de porcelaine, un sol en carrelage de porcelaine, un plan de toilette en quartz, un sol gris, une cabine de douche à porte battante, un plan de toilette blanc, meuble double vasque et meuble-lavabo sur pied.

A European modern interpretation to a standard 8'x5' bathroom with a touch of mid-century color scheme for warmth.
large format porcelain tile (72x30) was used both for the walls and for the floor.
A 3D tile was used for the center wall for accent / focal point.
Wall mounted toilet were used to save space.

A new tub was installed with a tall but thin-framed sliding glass door—a thoughtful design to accommodate taller family and guests. The shower walls were finished in a Porcelain marble-looking tile to match the vanity and floor tile, a beautiful deep blue that also grounds the space and pulls everything together. All-in-all, Gayler Design Build took a small cramped bathroom and made it feel spacious and airy, even without a window!

We removed the long wall of mirrors and moved the tub into the empty space at the left end of the vanity. We replaced the carpet with a beautiful and durable Luxury Vinyl Plank. We simply refaced the double vanity with a shaker style.

The luxurious ensuite at our Alphington Riverside project featuring curved wall walk in shower and New York Marble vanity.
Interior Design - Camilla Molders Design
Architecture - Phooey Architect
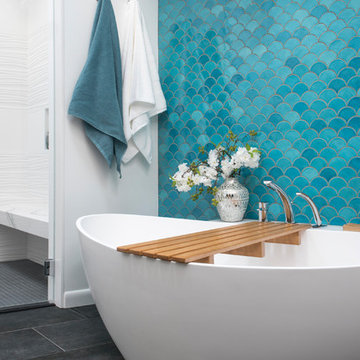
Photo credit to David West of Born Imagery.
Aménagement d'une grande salle de bain principale éclectique en bois clair avec un placard à porte plane, une baignoire indépendante, une douche à l'italienne, WC à poser, un carrelage blanc, des carreaux de porcelaine, un mur blanc, un sol en carrelage de porcelaine, un lavabo encastré, un plan de toilette en surface solide, un sol gris et une cabine de douche à porte battante.
Aménagement d'une grande salle de bain principale éclectique en bois clair avec un placard à porte plane, une baignoire indépendante, une douche à l'italienne, WC à poser, un carrelage blanc, des carreaux de porcelaine, un mur blanc, un sol en carrelage de porcelaine, un lavabo encastré, un plan de toilette en surface solide, un sol gris et une cabine de douche à porte battante.
Idées déco de salles de bain turquoises avec des carreaux de porcelaine
1