Idées déco de salles de bain turquoises avec un carrelage beige
Trier par:Populaires du jour
1 - 20 sur 693 photos

Un duplex charmant avec vue sur les toits de Paris. Une rénovation douce qui a modernisé ces espaces. L'appartement est clair et chaleureux. Ce projet familial nous a permis de créer 4 chambres et d'optimiser l'espace.
Ici la salle de bain des enfants mélange Zellige, carreaux de ciment et un vert émeraude qui donne tout son cachet à cette charmante salle de bain.

William Quarles
Exemple d'une salle de bain principale bord de mer en bois foncé avec WC séparés, un carrelage beige, des carreaux de porcelaine, un mur bleu, un sol en carrelage de porcelaine, un lavabo encastré, un plan de toilette en granite, un sol beige, une cabine de douche à porte battante et un plan de toilette beige.
Exemple d'une salle de bain principale bord de mer en bois foncé avec WC séparés, un carrelage beige, des carreaux de porcelaine, un mur bleu, un sol en carrelage de porcelaine, un lavabo encastré, un plan de toilette en granite, un sol beige, une cabine de douche à porte battante et un plan de toilette beige.

Cette image montre une salle de bain principale design de taille moyenne avec un placard à porte plane, des portes de placards vertess, une baignoire en alcôve, WC suspendus, un carrelage beige, des carreaux de porcelaine, un mur beige, un sol en carrelage de porcelaine, un plan de toilette en quartz modifié, un sol marron, une cabine de douche à porte battante, un plan de toilette blanc, différents designs de plafond et un combiné douche/baignoire.

A fun and colorful bathroom with plenty of space. The blue stained vanity shows the variation in color as the wood grain pattern peeks through. Marble countertop with soft and subtle veining combined with textured glass sconces wrapped in metal is the right balance of soft and rustic.

Inspiration pour une salle de bain principale design en bois brun de taille moyenne avec un carrelage beige, un carrelage marron, des carreaux de céramique, un mur beige, un plan de toilette en verre, un sol beige, une cabine de douche à porte battante, une baignoire en alcôve, un espace douche bain, un lavabo intégré et un placard à porte plane.
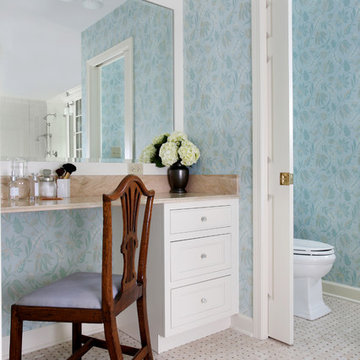
This bathroom was part of a master suite addition for a homeowner in the Chicago area. It was created by Award WInning Normandy Designer Vince Weber, who did a fantastic job with keeping with the original style of this traditional home.

Exemple d'une salle de bain principale chic avec un placard avec porte à panneau encastré, des portes de placard blanches, une baignoire encastrée, une douche à l'italienne, un bidet, un carrelage beige, des carreaux de porcelaine, un mur blanc, un sol en travertin, un lavabo encastré, un plan de toilette en quartz modifié, un sol beige, aucune cabine, un plan de toilette blanc et une porte coulissante.
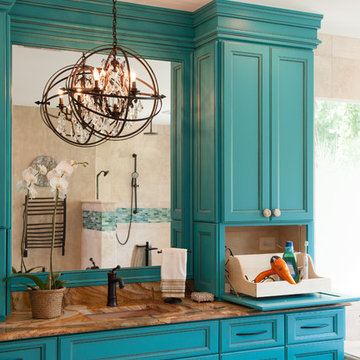
The hide-a-way storage features keep the bathroom organized and prevents clutter on the counter top.
Idées déco pour une grande salle de bain principale classique avec des portes de placard bleues, un placard avec porte à panneau encastré, une baignoire posée, un carrelage beige, des carreaux de céramique, un mur beige, un lavabo posé et un plan de toilette en granite.
Idées déco pour une grande salle de bain principale classique avec des portes de placard bleues, un placard avec porte à panneau encastré, une baignoire posée, un carrelage beige, des carreaux de céramique, un mur beige, un lavabo posé et un plan de toilette en granite.

Designed & Constructed by Schotland Architecture & Construction. Photos by Paul S. Bartholomew Photography.
This project is featured in the August/September 2013 issue of Design NJ Magazine (annual bath issue).
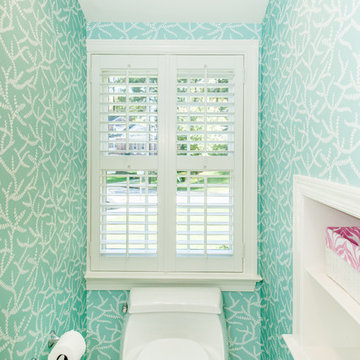
Susie Soleimani Photography
Idée de décoration pour une petite douche en alcôve marine pour enfant avec un lavabo encastré, un placard avec porte à panneau encastré, des portes de placard blanches, un plan de toilette en granite, WC à poser, un carrelage beige, des dalles de pierre, un mur vert et un sol en marbre.
Idée de décoration pour une petite douche en alcôve marine pour enfant avec un lavabo encastré, un placard avec porte à panneau encastré, des portes de placard blanches, un plan de toilette en granite, WC à poser, un carrelage beige, des dalles de pierre, un mur vert et un sol en marbre.
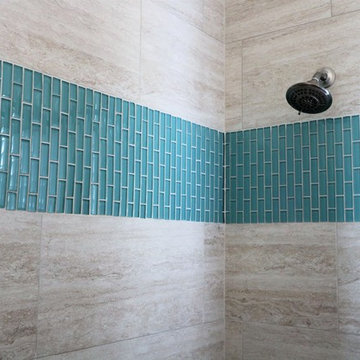
Aménagement d'une salle de bain bord de mer avec un combiné douche/baignoire, un carrelage beige, des carreaux de porcelaine et une cabine de douche avec un rideau.

Siri Blanchette/Blind Dog Photo Associates
This kids bath has all the fun of a sunny day at the beach. In a contemporary way, the details in the room are nautical and beachy. The color of the walls are like a clear blue sky, the vanity lights look like vintage boat lights, the vanity top looks like sand, and the shower walls are meant to look like a sea shanty with weathered looking wood grained tile plank walls and a shower "window pane" cubby with hand painted tiles designed by Marcye that look like a view out to the beach. The floor is bleached pebbles with hand painted sea creature tiles placed randomly for the kids to find.
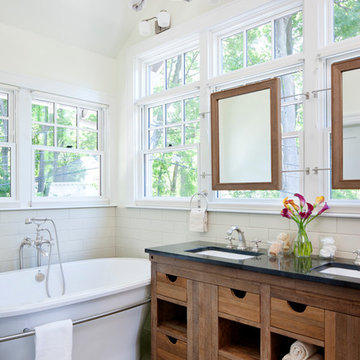
LEED for Homes Gold certified renovation.
Photography: Greg Premru
Vanity and mirrors are custom made by Native Trails: www.nativetrails.net
Aménagement d'une salle de bain principale contemporaine en bois foncé avec une baignoire indépendante, un carrelage métro, un carrelage beige et un placard à porte plane.
Aménagement d'une salle de bain principale contemporaine en bois foncé avec une baignoire indépendante, un carrelage métro, un carrelage beige et un placard à porte plane.
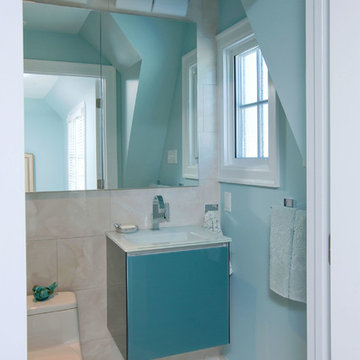
Everything about this bathroom was small, including the amount of storage. The homeowner’s wanted a new design for their Master Bathroom that would create the illusion of a larger space. With a sloped ceiling and a small footprint that could not be enlarged, Mary Maney had quite a challenge to meet all the storage needs that the homeowner’s requested. A fresh, contemporary color palette and contemporary designs for the plumbing fixtures were a must.
To give the illusion of a larger space, a large format porcelain tile that looks like a natural white marble was selected for the floor and runs up one entire wall of the bathroom. A frameless shower door was added to give a clear view of the new tiled shower and shows off the iridescent glass tile on the back wall. The glass tile adds a glitzy shimmer to the room. A soft, blue paint color was selected for the walls and ceiling to coordinate with the tile.
To open up the floor space as much as possible, a compact toilet was installed and a contemporary wall mounted vanity in a beautiful blue tone that accents the shower tile nicely. The floating vanity has one large drawer that pulls out and has hidden compartments and an electrical supply for a hair dryer and other hair care tools. Two side by-side recessed medicine cabinets visually open up the room and gain additional storage for make-up and hair care products.
This Master Bathroom may be small in square footage, but it is now big on storage. With the soft blue and white color palette, the space is refreshing and the sleek contemporary plumbing fixtures add the element of contemporary design the homeowner’s were looking to achieve.
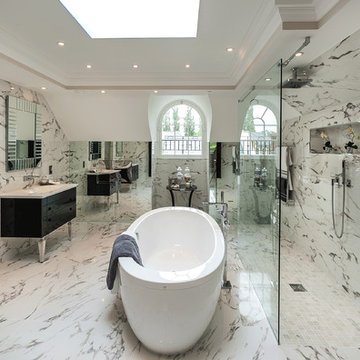
Cette image montre une salle de bain design avec un lavabo encastré, des portes de placard noires, une baignoire indépendante, une douche ouverte, un carrelage beige, aucune cabine, du carrelage en marbre et un placard à porte plane.
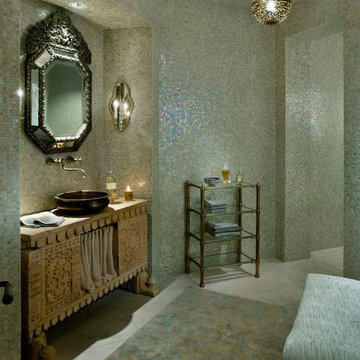
Idées déco pour une douche en alcôve méditerranéenne en bois brun avec une vasque, mosaïque et un carrelage beige.

This Grant Park house was built in 1999. With that said, this bathroom was dated, builder grade with a tiny shower (3 ft x 3 ft) and a large jacuzzi-style 90s tub. The client was interested in a much larger shower, and he really wanted a sauna if squeeze it in there. Because this bathroom was tight, I decided we could potentially go into the large walk-in closet and expand to include a sauna. The client was looking for a refreshing coastal theme, a feel good space that was completely different than what existed.
This renovation was designed by Heidi Reis with Abode Agency LLC, she serves clients in Atlanta including but not limited to Intown neighborhoods such as: Grant Park, Inman Park, Midtown, Kirkwood, Candler Park, Lindberg area, Martin Manor, Brookhaven, Buckhead, Decatur, and Avondale Estates.
For more information on working with Heidi Reis, click here: https://www.AbodeAgency.Net/
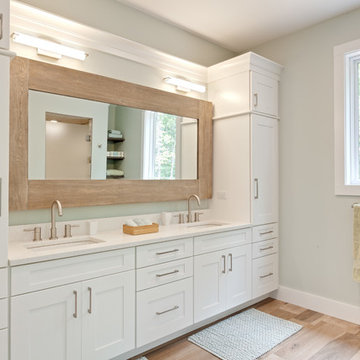
Contemporary White Master Bath
Idée de décoration pour une grande douche en alcôve principale design avec un placard à porte shaker, des portes de placard blanches, un plan de toilette en quartz modifié, une baignoire indépendante, un carrelage beige, un mur bleu, un sol en carrelage imitation parquet, un lavabo encastré, un sol beige, une cabine de douche à porte battante, un plan de toilette blanc, meuble double vasque et meuble-lavabo encastré.
Idée de décoration pour une grande douche en alcôve principale design avec un placard à porte shaker, des portes de placard blanches, un plan de toilette en quartz modifié, une baignoire indépendante, un carrelage beige, un mur bleu, un sol en carrelage imitation parquet, un lavabo encastré, un sol beige, une cabine de douche à porte battante, un plan de toilette blanc, meuble double vasque et meuble-lavabo encastré.
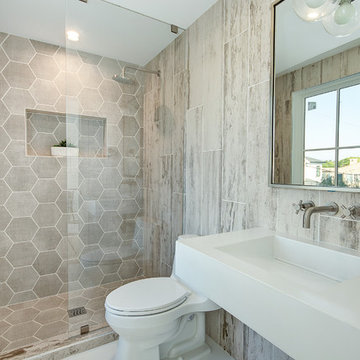
Cette image montre une salle de bain marine avec des portes de placard blanches, WC séparés, un carrelage beige, un lavabo intégré, un sol blanc et un plan de toilette blanc.
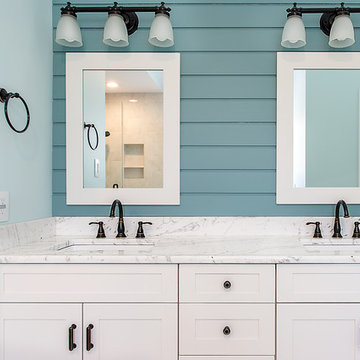
Photography: Anna Zagorodna
Exemple d'une salle de bain principale éclectique de taille moyenne avec un placard avec porte à panneau encastré, des portes de placard blanches, une douche d'angle, WC séparés, un carrelage beige, des carreaux de porcelaine, un mur bleu, un sol en carrelage de porcelaine, un lavabo encastré, un plan de toilette en granite, un sol beige, une cabine de douche à porte battante et un plan de toilette blanc.
Exemple d'une salle de bain principale éclectique de taille moyenne avec un placard avec porte à panneau encastré, des portes de placard blanches, une douche d'angle, WC séparés, un carrelage beige, des carreaux de porcelaine, un mur bleu, un sol en carrelage de porcelaine, un lavabo encastré, un plan de toilette en granite, un sol beige, une cabine de douche à porte battante et un plan de toilette blanc.
Idées déco de salles de bain turquoises avec un carrelage beige
1