Idées déco de salles de bain turquoises avec un carrelage de pierre
Trier par :
Budget
Trier par:Populaires du jour
1 - 20 sur 429 photos
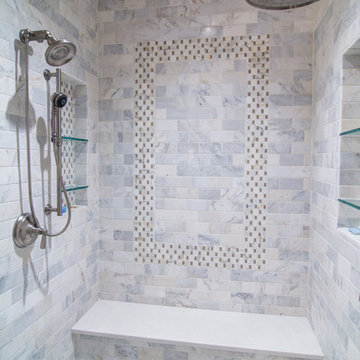
The Homeowner’s of this St. Marlo home were ready to do away with the large unused Jacuzzi tub and builder grade finishes in their Master Bath and Bedroom. The request was for a design that felt modern and crisp but held the elegance of their Country French preferences. Custom vanities with drop in sinks that mimic the roll top tub and crystal knobs flank a furniture style armoire painted in a lightly distressed gray achieving a sense of casual elegance. Wallpaper and crystal sconces compliment the simplicity of the chandelier and free standing tub surrounded by traditional Rue Pierre white marble tile. As contradiction the floor is 12 x 24 polished porcelain adding a clean and modernized touch. Multiple shower heads, bench and mosaic tiled niches with glass shelves complete the luxurious showering experience.

Photo Credit: Aaron Leitz
Cette image montre une salle de bain principale minimaliste avec un bain japonais, une douche ouverte, un carrelage blanc, un carrelage de pierre, un mur blanc, un sol en carrelage de terre cuite et aucune cabine.
Cette image montre une salle de bain principale minimaliste avec un bain japonais, une douche ouverte, un carrelage blanc, un carrelage de pierre, un mur blanc, un sol en carrelage de terre cuite et aucune cabine.

Photo by Alan Tansey
This East Village penthouse was designed for nocturnal entertaining. Reclaimed wood lines the walls and counters of the kitchen and dark tones accent the different spaces of the apartment. Brick walls were exposed and the stair was stripped to its raw steel finish. The guest bath shower is lined with textured slate while the floor is clad in striped Moroccan tile.

A Modern Farmhouse set in a prairie setting exudes charm and simplicity. Wrap around porches and copious windows make outdoor/indoor living seamless while the interior finishings are extremely high on detail. In floor heating under porcelain tile in the entire lower level, Fond du Lac stone mimicking an original foundation wall and rough hewn wood finishes contrast with the sleek finishes of carrera marble in the master and top of the line appliances and soapstone counters of the kitchen. This home is a study in contrasts, while still providing a completely harmonious aura.
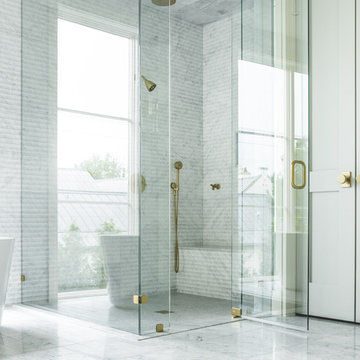
Aménagement d'une grande douche en alcôve principale contemporaine en bois foncé avec un placard à porte plane, une baignoire indépendante, WC séparés, un carrelage multicolore, un carrelage de pierre, un mur multicolore, un sol en marbre, un lavabo encastré et un plan de toilette en marbre.

This young family wanted a home that was bright, relaxed and clean lined which supported their desire to foster a sense of openness and enhance communication. Graceful style that would be comfortable and timeless was a primary goal.

Cette image montre une salle d'eau ethnique de taille moyenne avec WC séparés, un carrelage gris, un carrelage blanc, un carrelage de pierre, un sol en marbre, un plan de toilette en surface solide, un mur multicolore et un lavabo intégré.
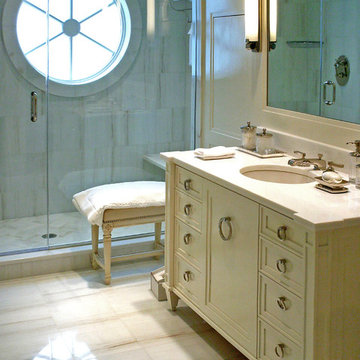
Art Deco Style Bathroom for Him, brown and white marble tile, vanity with contemporary stepping details. Interior Design by Carl Steele and Jonathan Bassman.
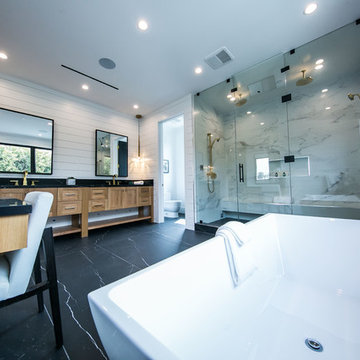
Réalisation d'une grande salle de bain principale vintage en bois clair avec un placard à porte shaker, une baignoire en alcôve, une douche double, WC à poser, un carrelage gris, un carrelage de pierre, un mur blanc, un sol en marbre, un lavabo encastré, un plan de toilette en marbre, un sol noir, une cabine de douche à porte battante et un plan de toilette noir.

Cette image montre une salle de bain principale traditionnelle en bois foncé avec un lavabo encastré, une douche ouverte, WC à poser, un carrelage beige, un carrelage de pierre, un mur beige, un sol en galet, une cabine de douche à porte battante et un placard avec porte à panneau encastré.
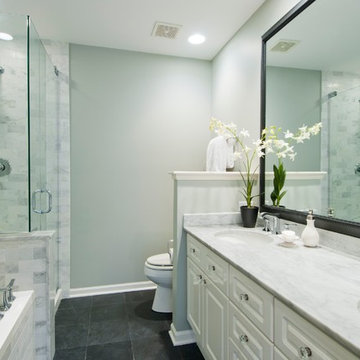
Elizabeth Taich Design is a Chicago-based full-service interior architecture and design firm that specializes in sophisticated yet livable environments.
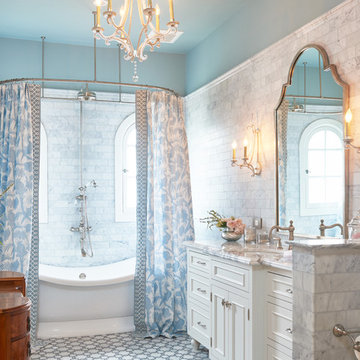
Peter Valli
Inspiration pour une salle de bain principale traditionnelle avec des portes de placard blanches, une baignoire indépendante, un carrelage gris, un carrelage de pierre, un mur bleu, un sol en carrelage de terre cuite, un lavabo encastré, un plan de toilette en marbre, un combiné douche/baignoire, une cabine de douche avec un rideau et un placard avec porte à panneau encastré.
Inspiration pour une salle de bain principale traditionnelle avec des portes de placard blanches, une baignoire indépendante, un carrelage gris, un carrelage de pierre, un mur bleu, un sol en carrelage de terre cuite, un lavabo encastré, un plan de toilette en marbre, un combiné douche/baignoire, une cabine de douche avec un rideau et un placard avec porte à panneau encastré.
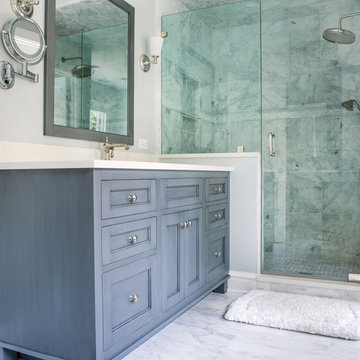
Cynthia Lynn Photography
Cette photo montre une douche en alcôve principale chic de taille moyenne avec un lavabo encastré, un plan de toilette en quartz, une baignoire sur pieds, WC séparés, un carrelage gris, un carrelage de pierre, un sol en marbre, un placard en trompe-l'oeil, un sol blanc, une cabine de douche à porte battante, un plan de toilette blanc, une niche, meuble-lavabo sur pied, des portes de placard bleues, un mur bleu et meuble simple vasque.
Cette photo montre une douche en alcôve principale chic de taille moyenne avec un lavabo encastré, un plan de toilette en quartz, une baignoire sur pieds, WC séparés, un carrelage gris, un carrelage de pierre, un sol en marbre, un placard en trompe-l'oeil, un sol blanc, une cabine de douche à porte battante, un plan de toilette blanc, une niche, meuble-lavabo sur pied, des portes de placard bleues, un mur bleu et meuble simple vasque.
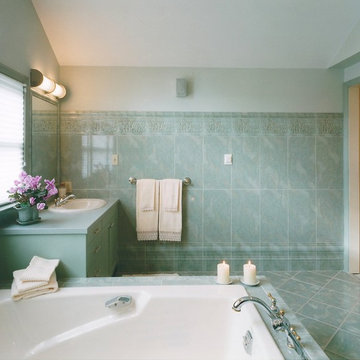
Idées déco pour une grande douche en alcôve principale classique avec un placard à porte shaker, des portes de placards vertess, une baignoire posée, un carrelage vert, un carrelage de pierre, un mur vert, un sol en marbre, un lavabo posé et un plan de toilette en quartz modifié.
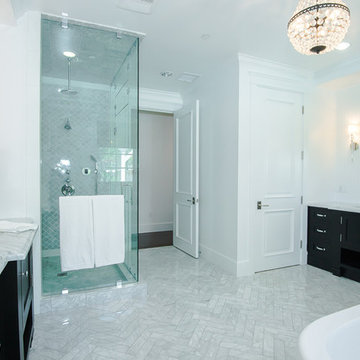
1950's Mid Century Home in the heart of Brookhaven Country Club. Owners commissioned Servigon Construction for a design consult and then design
build new Bath Suite. This Master bath Suite has a modern White Airy Master feel to it with Herringbone tile floors. Featured in Luxe Magazine.
Servigon Construction Group is a full service home remodeling contractor specialized in understanding your style and goals in order to provide the best project for you and your family to enjoy for years to come.
From bathroom remodeling ideas, kitchen remodeling projects, to amazing media rooms, zen like outdoor living areas or sophisticated new room additions with luxurious touches like custom wall paper, specialty design cabinets, quartz countertops and design color trends.
As a General Contractor or as a Design-Build firm we are in the very top class of award winning service providers recognized for building excellence and customer satisfaction, we can provide home remodeling, historic restoration, and renovations to improve your quality of life and improve the value of your home.
Servigon Construction serves Frisco, Plano, McKinney, Richardson, Prosper, Flower Mound, Coppell, Lakewood, Park Cities and the surrounding areas
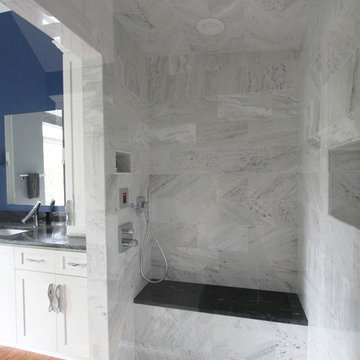
Black, white and cerulean bathroom with single lever fixtures, frameless glass enclosure with a steam shower. Freestanding tub. We are Atlanta's Steam Shower Experts
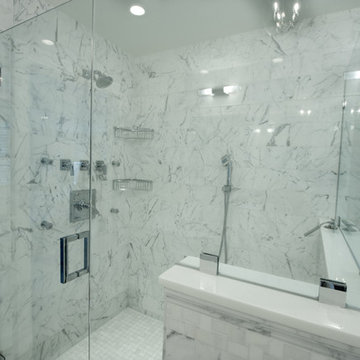
Walk In Shower, Glass Paneling, Shower Seat
Idée de décoration pour une salle de bain tradition avec un lavabo encastré, un placard à porte shaker, des portes de placard blanches, un plan de toilette en verre, un combiné douche/baignoire, WC à poser, un carrelage blanc et un carrelage de pierre.
Idée de décoration pour une salle de bain tradition avec un lavabo encastré, un placard à porte shaker, des portes de placard blanches, un plan de toilette en verre, un combiné douche/baignoire, WC à poser, un carrelage blanc et un carrelage de pierre.
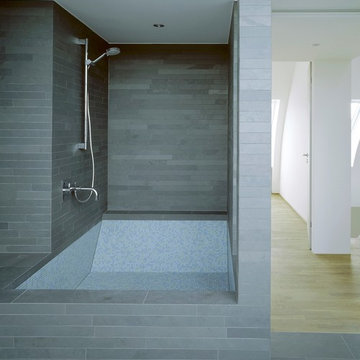
Idée de décoration pour une salle de bain design avec un carrelage gris, une baignoire posée, un combiné douche/baignoire, un carrelage de pierre, un mur gris et un sol en ardoise.
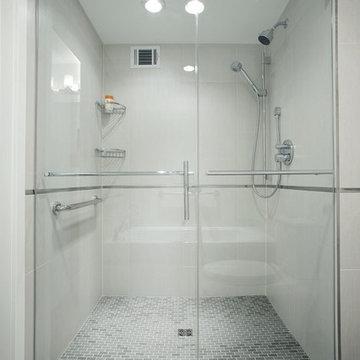
Downtown DC bathroom two bathroom and master suite remodel
Inspiration pour une salle de bain design en bois foncé de taille moyenne avec un carrelage gris, un carrelage de pierre, un mur gris, un sol en carrelage de porcelaine, un placard à porte plane, une baignoire en alcôve, WC séparés, une vasque et un plan de toilette en quartz modifié.
Inspiration pour une salle de bain design en bois foncé de taille moyenne avec un carrelage gris, un carrelage de pierre, un mur gris, un sol en carrelage de porcelaine, un placard à porte plane, une baignoire en alcôve, WC séparés, une vasque et un plan de toilette en quartz modifié.
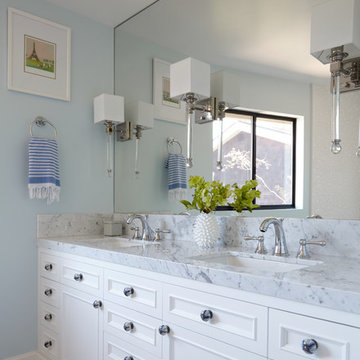
Girls' Bathroom
Photography: George Barberis
Inspiration pour une salle de bain traditionnelle de taille moyenne pour enfant avec des portes de placard blanches, une baignoire en alcôve, un combiné douche/baignoire, WC séparés, un carrelage gris, un carrelage de pierre, un mur bleu, un sol en marbre, un lavabo encastré, un plan de toilette en marbre et un placard avec porte à panneau encastré.
Inspiration pour une salle de bain traditionnelle de taille moyenne pour enfant avec des portes de placard blanches, une baignoire en alcôve, un combiné douche/baignoire, WC séparés, un carrelage gris, un carrelage de pierre, un mur bleu, un sol en marbre, un lavabo encastré, un plan de toilette en marbre et un placard avec porte à panneau encastré.
Idées déco de salles de bain turquoises avec un carrelage de pierre
1