Idées déco de salles de bain turquoises avec un carrelage gris
Trier par :
Budget
Trier par:Populaires du jour
1 - 20 sur 1 442 photos
1 sur 3
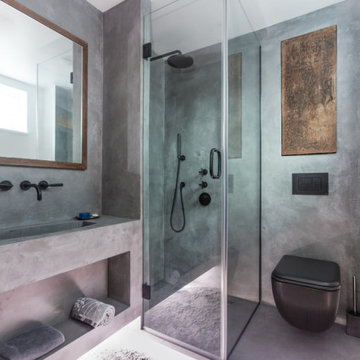
Inspiration pour une salle de bain grise et noire design avec des portes de placard grises, une douche d'angle, un carrelage gris, une grande vasque, un sol gris, une cabine de douche à porte battante et un plan de toilette gris.

A combination of oak and pastel blue created a calming oasis to lye in the tranquil bath and watch the world go by. New Velux solar skylight and louvre window were installed to add ventilation and light.

photo by Molly Winters
Cette photo montre une salle de bain moderne en bois clair avec un placard à porte plane, un carrelage gris, mosaïque, un sol en carrelage de terre cuite, un lavabo encastré, un plan de toilette en quartz, un sol gris et un plan de toilette blanc.
Cette photo montre une salle de bain moderne en bois clair avec un placard à porte plane, un carrelage gris, mosaïque, un sol en carrelage de terre cuite, un lavabo encastré, un plan de toilette en quartz, un sol gris et un plan de toilette blanc.

The shower includes dual shower areas, four body spray tiles (two on each side) and a large glass surround keeping the uncluttered theme for the room while still offering privacy with an etched “belly band” around the perimeter. The etching is only on the outside of the glass with the inside being kept smooth for cleaning purposes.
The end result is a bathroom that is luxurious and light, with nothing extraneous to distract the eye. The peaceful and quiet ambiance that the room exudes hit exactly the mark that the clients were looking for.

We removed the long wall of mirrors and moved the tub into the empty space at the left end of the vanity. We replaced the carpet with a beautiful and durable Luxury Vinyl Plank. We simply refaced the double vanity with a shaker style.

The Barefoot Bay Cottage is the first-holiday house to be designed and built for boutique accommodation business, Barefoot Escapes (www.barefootescapes.com.au). Working with many of The Designory’s favourite brands, it has been designed with an overriding luxe Australian coastal style synonymous with Sydney based team. The newly renovated three bedroom cottage is a north facing home which has been designed to capture the sun and the cooling summer breeze. Inside, the home is light-filled, open plan and imbues instant calm with a luxe palette of coastal and hinterland tones. The contemporary styling includes layering of earthy, tribal and natural textures throughout providing a sense of cohesiveness and instant tranquillity allowing guests to prioritise rest and rejuvenation.
Images captured by Jessie Prince

Cette image montre une salle de bain traditionnelle avec des portes de placard blanches, une baignoire indépendante, un combiné douche/baignoire, un carrelage gris, du carrelage en marbre, un mur bleu, un lavabo encastré, un sol multicolore, une cabine de douche avec un rideau, un plan de toilette gris et un placard avec porte à panneau encastré.
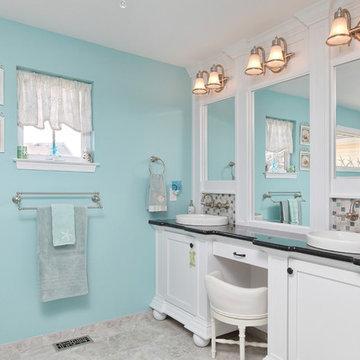
www.ciprianiremodelingsolutions.com
Réalisation d'une grande salle de bain principale marine avec un placard à porte shaker, des portes de placard blanches, une douche d'angle, WC séparés, un carrelage gris, mosaïque, un mur bleu, un sol en carrelage de céramique, un lavabo intégré et un plan de toilette en granite.
Réalisation d'une grande salle de bain principale marine avec un placard à porte shaker, des portes de placard blanches, une douche d'angle, WC séparés, un carrelage gris, mosaïque, un mur bleu, un sol en carrelage de céramique, un lavabo intégré et un plan de toilette en granite.
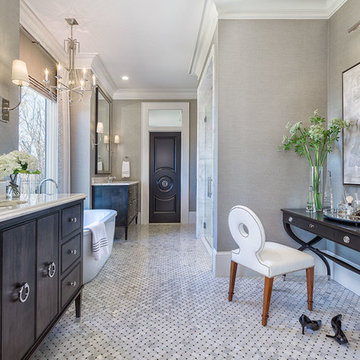
Interior Design: Fowler Interiors
Photography: Inspiro 8 Studios
Inspiration pour une grande salle de bain principale traditionnelle en bois foncé avec une baignoire indépendante, un carrelage gris, mosaïque, un mur gris, un sol en marbre, un lavabo encastré, un plan de toilette en marbre et un placard à porte affleurante.
Inspiration pour une grande salle de bain principale traditionnelle en bois foncé avec une baignoire indépendante, un carrelage gris, mosaïque, un mur gris, un sol en marbre, un lavabo encastré, un plan de toilette en marbre et un placard à porte affleurante.
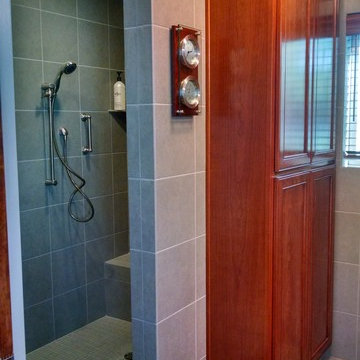
Handicap accessible curb-less tile shower with shower seat and recessed lighting. Beautiful custom cherry linen cabinet.
Cette photo montre une grande salle de bain principale tendance en bois brun avec un placard en trompe-l'oeil, une douche à l'italienne, un carrelage gris, des carreaux de porcelaine et un sol en carrelage de porcelaine.
Cette photo montre une grande salle de bain principale tendance en bois brun avec un placard en trompe-l'oeil, une douche à l'italienne, un carrelage gris, des carreaux de porcelaine et un sol en carrelage de porcelaine.
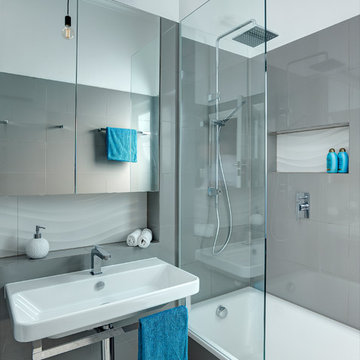
Bathroom Renovation
Designed by Jordan Smith (Brilliant SA)
Built by Brilliant SA
Cette photo montre une petite salle de bain tendance avec une baignoire en alcôve, un combiné douche/baignoire, un carrelage gris, des carreaux de porcelaine, un sol en marbre, un lavabo suspendu et un mur gris.
Cette photo montre une petite salle de bain tendance avec une baignoire en alcôve, un combiné douche/baignoire, un carrelage gris, des carreaux de porcelaine, un sol en marbre, un lavabo suspendu et un mur gris.
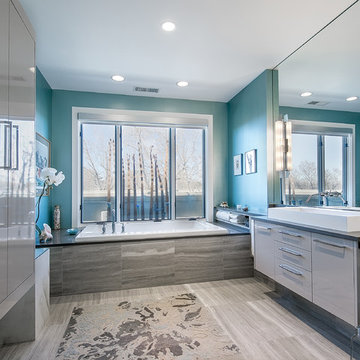
Teri Fotheringham
Design: Interior Intuitions, Inc.
Cette image montre une salle de bain design avec une vasque, un placard à porte plane, des portes de placard grises, une baignoire posée et un carrelage gris.
Cette image montre une salle de bain design avec une vasque, un placard à porte plane, des portes de placard grises, une baignoire posée et un carrelage gris.
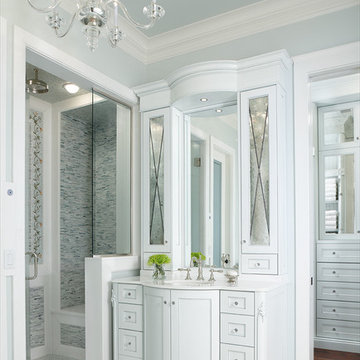
Photography by Beth Singer
Idées déco pour une douche en alcôve principale classique avec des portes de placard blanches, un carrelage gris, un mur bleu, un lavabo encastré, un plan de toilette en surface solide et un placard avec porte à panneau encastré.
Idées déco pour une douche en alcôve principale classique avec des portes de placard blanches, un carrelage gris, un mur bleu, un lavabo encastré, un plan de toilette en surface solide et un placard avec porte à panneau encastré.
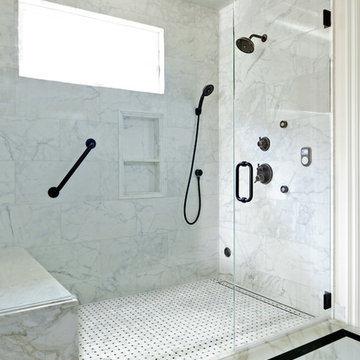
This bathroom is a perfect example of how a wheel chair accessible shower can be beautiful. This shower walls and ceiling are beautifully tiled with Carrera marble 12"x24" tiles in an offset pattern . The floor is a small mosaic Carrera with a black accent tile. the small mosaic makes for a slip resistant flooring. There is an integrated channel drain hidden by the flooring tile. Beautiful oil rubbed bronze plumbing fixtures play off the black accent tile, even the hand bar to assist with standing and moving is oil rubbed bronze. Extra large shower bench. Steam shower
Photo by: Bobby Prokenpek

Idée de décoration pour une douche en alcôve principale tradition de taille moyenne avec des portes de placard blanches, une baignoire indépendante, un carrelage gris, des carreaux de céramique, un mur vert, un sol en carrelage de céramique, un lavabo intégré, WC à poser, un plan de toilette en marbre, un sol beige et un placard avec porte à panneau encastré.
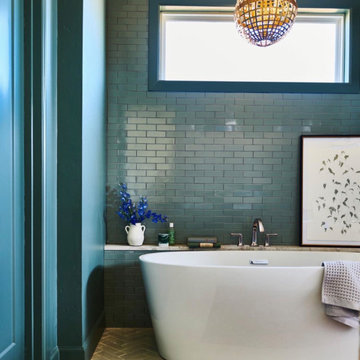
Incorporating earthy-toned thin brick on the floor and grey subway tile on the walls bathes this Master Bathroom in lavish luxury.
DESIGN
High Street Homes
PHOTOS
Jen Morley Burner
Tile Shown: Glazed Thin Brick in Silk, 2x6 in Driftwood, 3" Hexagon in Iron Ore

Дизайнер - Татьяна Архипова, фотограф - Михаил Лоскутов.
Inspiration pour une salle de bain principale traditionnelle de taille moyenne avec un carrelage gris, des carreaux de porcelaine, un sol en carrelage de porcelaine, un plan de toilette en surface solide, un sol multicolore, un plan de toilette beige, une baignoire en alcôve, un placard à porte shaker, des portes de placard bleues, un mur gris et une fenêtre.
Inspiration pour une salle de bain principale traditionnelle de taille moyenne avec un carrelage gris, des carreaux de porcelaine, un sol en carrelage de porcelaine, un plan de toilette en surface solide, un sol multicolore, un plan de toilette beige, une baignoire en alcôve, un placard à porte shaker, des portes de placard bleues, un mur gris et une fenêtre.
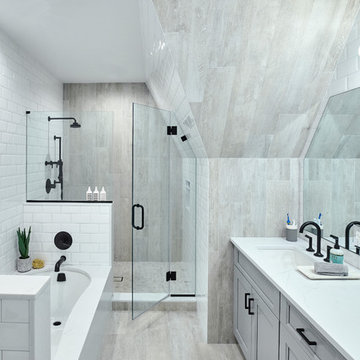
Aménagement d'une salle de bain principale contemporaine de taille moyenne avec une baignoire posée, un carrelage gris, des carreaux de porcelaine, un sol en carrelage de porcelaine, un plan de toilette en quartz, un sol gris et un plan de toilette blanc.
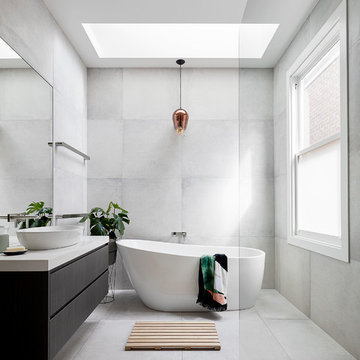
Photographer Jack Lovel-Stylist Beckie Littler
Idée de décoration pour une salle de bain principale et grise et noire design en bois foncé de taille moyenne avec un placard à porte plane, une baignoire indépendante, un carrelage gris, un plan de toilette en quartz modifié, un sol gris, aucune cabine, une douche à l'italienne et une vasque.
Idée de décoration pour une salle de bain principale et grise et noire design en bois foncé de taille moyenne avec un placard à porte plane, une baignoire indépendante, un carrelage gris, un plan de toilette en quartz modifié, un sol gris, aucune cabine, une douche à l'italienne et une vasque.
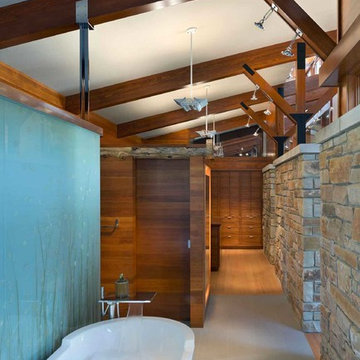
Idées déco pour une grande salle de bain principale moderne en bois brun avec un lavabo encastré, un placard à porte plane, une baignoire indépendante, une douche ouverte, WC à poser, un carrelage gris, un carrelage de pierre, un mur gris et un sol en carrelage de céramique.
Idées déco de salles de bain turquoises avec un carrelage gris
1