Idées déco de salles de bain turquoises avec un placard à porte affleurante
Trier par :
Budget
Trier par:Populaires du jour
1 - 20 sur 353 photos
1 sur 3
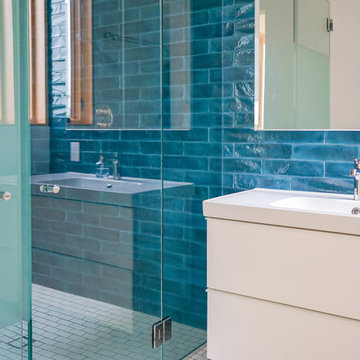
Cette photo montre une salle d'eau chic de taille moyenne avec des portes de placard blanches, une douche d'angle, un carrelage bleu, un mur bleu, un plan de toilette en quartz, un sol blanc, une cabine de douche à porte battante, un plan de toilette blanc, WC à poser, un placard à porte affleurante, des carreaux de céramique, un sol en carrelage de porcelaine et un lavabo intégré.

We gave this rather dated farmhouse some dramatic upgrades that brought together the feminine with the masculine, combining rustic wood with softer elements. In terms of style her tastes leaned toward traditional and elegant and his toward the rustic and outdoorsy. The result was the perfect fit for this family of 4 plus 2 dogs and their very special farmhouse in Ipswich, MA. Character details create a visual statement, showcasing the melding of both rustic and traditional elements without too much formality. The new master suite is one of the most potent examples of the blending of styles. The bath, with white carrara honed marble countertops and backsplash, beaded wainscoting, matching pale green vanities with make-up table offset by the black center cabinet expand function of the space exquisitely while the salvaged rustic beams create an eye-catching contrast that picks up on the earthy tones of the wood. The luxurious walk-in shower drenched in white carrara floor and wall tile replaced the obsolete Jacuzzi tub. Wardrobe care and organization is a joy in the massive walk-in closet complete with custom gliding library ladder to access the additional storage above. The space serves double duty as a peaceful laundry room complete with roll-out ironing center. The cozy reading nook now graces the bay-window-with-a-view and storage abounds with a surplus of built-ins including bookcases and in-home entertainment center. You can’t help but feel pampered the moment you step into this ensuite. The pantry, with its painted barn door, slate floor, custom shelving and black walnut countertop provide much needed storage designed to fit the family’s needs precisely, including a pull out bin for dog food. During this phase of the project, the powder room was relocated and treated to a reclaimed wood vanity with reclaimed white oak countertop along with custom vessel soapstone sink and wide board paneling. Design elements effectively married rustic and traditional styles and the home now has the character to match the country setting and the improved layout and storage the family so desperately needed. And did you see the barn? Photo credit: Eric Roth

The Master Bath is a peaceful retreat with spa colors. The woodwork is painted a pale grey to pick up the veining in the marble. The mosaic tile behind the mirrors adds pattern. Built in side cabinets store everyday essentials. photo: David Duncan Livingston

Ensuite in main house also refurbished
Idées déco pour une salle de bain campagne avec un placard à porte affleurante, des portes de placard grises, une baignoire indépendante, un mur gris, une vasque, un sol gris, un plan de toilette blanc, meuble simple vasque, meuble-lavabo sur pied et boiseries.
Idées déco pour une salle de bain campagne avec un placard à porte affleurante, des portes de placard grises, une baignoire indépendante, un mur gris, une vasque, un sol gris, un plan de toilette blanc, meuble simple vasque, meuble-lavabo sur pied et boiseries.
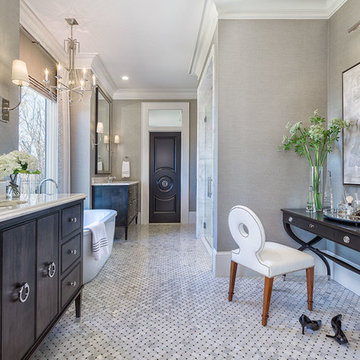
Interior Design: Fowler Interiors
Photography: Inspiro 8 Studios
Inspiration pour une grande salle de bain principale traditionnelle en bois foncé avec une baignoire indépendante, un carrelage gris, mosaïque, un mur gris, un sol en marbre, un lavabo encastré, un plan de toilette en marbre et un placard à porte affleurante.
Inspiration pour une grande salle de bain principale traditionnelle en bois foncé avec une baignoire indépendante, un carrelage gris, mosaïque, un mur gris, un sol en marbre, un lavabo encastré, un plan de toilette en marbre et un placard à porte affleurante.
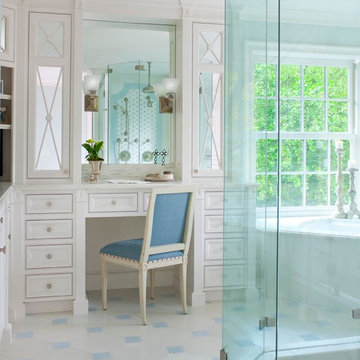
Photos by Dan Piassick
Idées déco pour une grande salle de bain principale classique avec un placard à porte affleurante, des portes de placard blanches, un plan de toilette en marbre, une baignoire encastrée, une douche double, un carrelage de pierre, un mur bleu et un sol en marbre.
Idées déco pour une grande salle de bain principale classique avec un placard à porte affleurante, des portes de placard blanches, un plan de toilette en marbre, une baignoire encastrée, une douche double, un carrelage de pierre, un mur bleu et un sol en marbre.

River Oaks, 2014 - Remodel and Additions
Aménagement d'une salle de bain principale classique avec des portes de placard grises, une baignoire indépendante, du carrelage en marbre, un mur gris, un sol en marbre, un lavabo encastré, un plan de toilette en marbre, un sol blanc et un placard à porte affleurante.
Aménagement d'une salle de bain principale classique avec des portes de placard grises, une baignoire indépendante, du carrelage en marbre, un mur gris, un sol en marbre, un lavabo encastré, un plan de toilette en marbre, un sol blanc et un placard à porte affleurante.

This Grant Park house was built in 1999. With that said, this bathroom was dated, builder grade with a tiny shower (3 ft x 3 ft) and a large jacuzzi-style 90s tub. The client was interested in a much larger shower, and he really wanted a sauna if squeeze it in there. Because this bathroom was tight, I decided we could potentially go into the large walk-in closet and expand to include a sauna. The client was looking for a refreshing coastal theme, a feel good space that was completely different than what existed.
This renovation was designed by Heidi Reis with Abode Agency LLC, she serves clients in Atlanta including but not limited to Intown neighborhoods such as: Grant Park, Inman Park, Midtown, Kirkwood, Candler Park, Lindberg area, Martin Manor, Brookhaven, Buckhead, Decatur, and Avondale Estates.
For more information on working with Heidi Reis, click here: https://www.AbodeAgency.Net/

photographer: Picture Perfect House
Idées déco pour une salle de bain principale campagne en bois foncé avec une baignoire indépendante, un carrelage métro, un mur vert, un sol en carrelage de céramique, un plan de toilette en quartz modifié, un carrelage blanc, une vasque, un sol multicolore, une cabine de douche à porte battante et un placard à porte affleurante.
Idées déco pour une salle de bain principale campagne en bois foncé avec une baignoire indépendante, un carrelage métro, un mur vert, un sol en carrelage de céramique, un plan de toilette en quartz modifié, un carrelage blanc, une vasque, un sol multicolore, une cabine de douche à porte battante et un placard à porte affleurante.
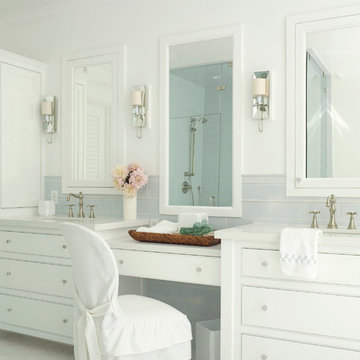
Réalisation d'une salle de bain principale marine de taille moyenne avec un lavabo encastré, des portes de placard blanches, un plan de toilette en quartz modifié, un carrelage bleu, des carreaux de céramique, un mur blanc, un sol en carrelage de céramique et un placard à porte affleurante.

Their remodeled master suite is one of the couple’s favorite spaces. The master bedroom features a new fireplace insert and the new addition provides space for his-and-hers closets – no more sharing! Both closets include improved organizational and storage options for optimal functionality. The master bathroom is a showpiece with a free-standing bathtub overlooking their beautiful backyard, with a TV mounted nearby for leisurely soaks. Their spa bathroom experience is complete with double sinks, and a glass front tile shower featuring two showerheads and a rain shower for the ultimate in comfort.

Exemple d'une grande salle de bain principale chic avec un placard à porte affleurante, des portes de placard bleues, une baignoire posée, une douche d'angle, WC séparés, un carrelage gris, du carrelage en marbre, un mur blanc, un sol en marbre, un lavabo encastré, un plan de toilette en quartz modifié, un sol gris, une cabine de douche à porte battante, un plan de toilette gris, une niche, meuble double vasque, meuble-lavabo sur pied, un plafond en lambris de bois et boiseries.
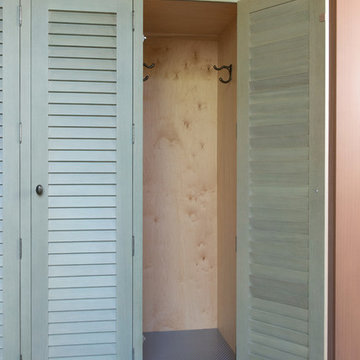
This family compound is located on acerage in the Midwest United States. The pool house featured here has many kitchens and bars, ladies and gentlemen locker rooms, on site laundry facility and entertaining areas.
Matt Kocourek Photography
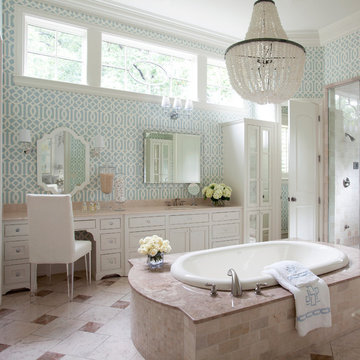
Photography - Nancy Nolan
Wallpaper is F. Schumacher
Exemple d'une grande douche en alcôve principale chic avec un lavabo encastré, des portes de placard blanches, une baignoire posée, un carrelage beige, des carreaux de céramique, un sol en carrelage de céramique, un mur bleu et un placard à porte affleurante.
Exemple d'une grande douche en alcôve principale chic avec un lavabo encastré, des portes de placard blanches, une baignoire posée, un carrelage beige, des carreaux de céramique, un sol en carrelage de céramique, un mur bleu et un placard à porte affleurante.
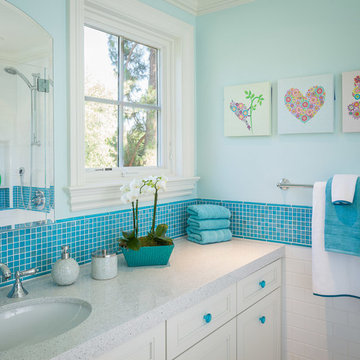
A girls bathroom with glass 1x1 mosaic tile in a blue accent color. White cabinetry with blue hardware. Menlo Park, CA.
Scott Hargis Photography
Idée de décoration pour une salle de bain tradition pour enfant avec un lavabo encastré, un placard à porte affleurante, un plan de toilette en verre recyclé, un carrelage bleu, des carreaux de céramique, un mur bleu et un sol en carrelage de porcelaine.
Idée de décoration pour une salle de bain tradition pour enfant avec un lavabo encastré, un placard à porte affleurante, un plan de toilette en verre recyclé, un carrelage bleu, des carreaux de céramique, un mur bleu et un sol en carrelage de porcelaine.
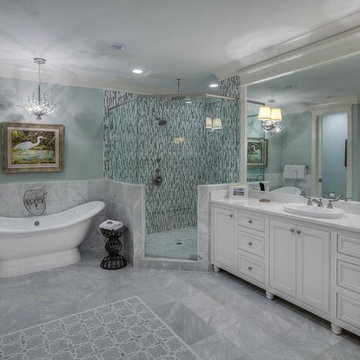
Idée de décoration pour une salle de bain marine avec des portes de placard blanches, une baignoire indépendante, une douche d'angle, un carrelage gris, un mur bleu, un lavabo posé, une cabine de douche à porte battante et un placard à porte affleurante.
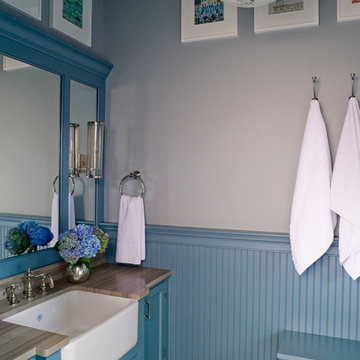
Photographed by John Gruen
Cette image montre une salle de bain traditionnelle avec un lavabo encastré, des portes de placard bleues, un mur bleu, un plan de toilette marron, un sol en carrelage de céramique, un plan de toilette en marbre, un sol beige et un placard à porte affleurante.
Cette image montre une salle de bain traditionnelle avec un lavabo encastré, des portes de placard bleues, un mur bleu, un plan de toilette marron, un sol en carrelage de céramique, un plan de toilette en marbre, un sol beige et un placard à porte affleurante.
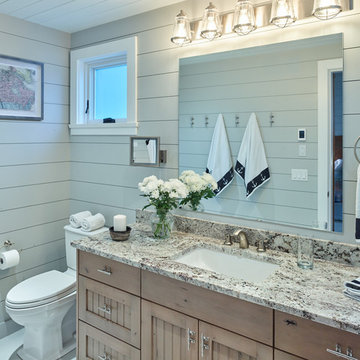
Nautical themed master ensuite with beaded recessed panel cabinets.
Cette photo montre une douche en alcôve principale montagne en bois brun de taille moyenne avec un placard à porte affleurante, WC séparés, un carrelage blanc, des carreaux de céramique, un mur gris, un sol en carrelage de céramique, un lavabo encastré, un plan de toilette en granite, un sol gris, une cabine de douche à porte battante et un plan de toilette blanc.
Cette photo montre une douche en alcôve principale montagne en bois brun de taille moyenne avec un placard à porte affleurante, WC séparés, un carrelage blanc, des carreaux de céramique, un mur gris, un sol en carrelage de céramique, un lavabo encastré, un plan de toilette en granite, un sol gris, une cabine de douche à porte battante et un plan de toilette blanc.
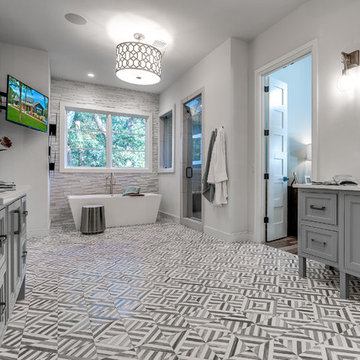
Cette photo montre une salle de bain chic avec des portes de placard grises, une baignoire indépendante, un mur gris, un lavabo encastré, un sol multicolore, un plan de toilette blanc et un placard à porte affleurante.
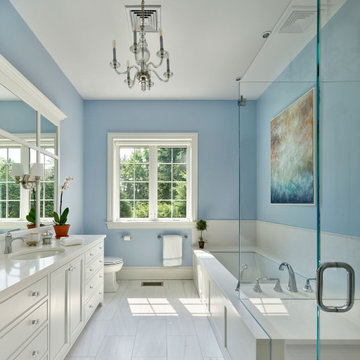
Blue master bath with glass enclosed shower, undermount bathtub, white tile floor, beaded inset white cabinetry, and vanity.
Exemple d'une salle de bain principale chic avec un placard à porte affleurante, des portes de placard blanches, une baignoire encastrée, une douche d'angle, WC séparés, un mur bleu, un sol en marbre, un lavabo encastré, un plan de toilette en quartz modifié, un sol blanc, une cabine de douche à porte battante, un plan de toilette blanc, un banc de douche, meuble simple vasque et meuble-lavabo encastré.
Exemple d'une salle de bain principale chic avec un placard à porte affleurante, des portes de placard blanches, une baignoire encastrée, une douche d'angle, WC séparés, un mur bleu, un sol en marbre, un lavabo encastré, un plan de toilette en quartz modifié, un sol blanc, une cabine de douche à porte battante, un plan de toilette blanc, un banc de douche, meuble simple vasque et meuble-lavabo encastré.
Idées déco de salles de bain turquoises avec un placard à porte affleurante
1