Idées déco de salles de bain turquoises avec un placard à porte shaker
Trier par :
Budget
Trier par:Populaires du jour
1 - 20 sur 1 765 photos

The detailed plans for this bathroom can be purchased here: https://www.changeyourbathroom.com/shop/simple-yet-elegant-bathroom-plans/ Small bathroom with Carrara marble hex tile on floor, ceramic subway tile on shower walls, marble counter top, marble bench seat, marble trimming out window, water resistant marine shutters in shower, towel rack with capital picture frame, frameless glass panel with hinges. Atlanta Bathroom

Réalisation d'une salle d'eau marine en bois clair avec un carrelage bleu, un mur gris, un lavabo encastré, un sol gris, un plan de toilette gris et un placard à porte shaker.

Our clients had been in their home since the early 1980’s and decided it was time for some updates. We took on the kitchen, two bathrooms and a powder room.
This petite master bathroom primarily had storage and space planning challenges. Since the wife uses a larger bath down the hall, this bath is primarily the husband’s domain and was designed with his needs in mind. We started out by converting an existing alcove tub to a new shower since the tub was never used. The custom shower base and decorative tile are now visible through the glass shower door and help to visually elongate the small room. A Kohler tailored vanity provides as much storage as possible in a small space, along with a small wall niche and large medicine cabinet to supplement. “Wood” plank tile, specialty wall covering and the darker vanity and glass accents give the room a more masculine feel as was desired. Floor heating and 1 piece ceramic vanity top add a bit of luxury to this updated modern feeling space.
Designed by: Susan Klimala, CKD, CBD
Photography by: Michael Alan Kaskel
For more information on kitchen and bath design ideas go to: www.kitchenstudio-ge.com

Interior Design: Allard + Roberts Interior Design
Construction: K Enterprises
Photography: David Dietrich Photography
Réalisation d'une grande salle de bain principale tradition en bois brun avec une douche double, WC séparés, un carrelage blanc, des carreaux de céramique, un mur blanc, un sol en carrelage de céramique, un lavabo encastré, un plan de toilette en quartz modifié, un sol gris, une cabine de douche à porte battante et un placard à porte shaker.
Réalisation d'une grande salle de bain principale tradition en bois brun avec une douche double, WC séparés, un carrelage blanc, des carreaux de céramique, un mur blanc, un sol en carrelage de céramique, un lavabo encastré, un plan de toilette en quartz modifié, un sol gris, une cabine de douche à porte battante et un placard à porte shaker.

Cette image montre une douche en alcôve principale traditionnelle en bois brun de taille moyenne avec une baignoire encastrée, WC à poser, un carrelage vert, des carreaux de céramique, un mur blanc, un sol en carrelage de céramique, un lavabo encastré, un plan de toilette en quartz modifié, un sol blanc, une cabine de douche à porte battante, un plan de toilette blanc, des toilettes cachées, meuble double vasque, meuble-lavabo encastré et un placard à porte shaker.

The homeowners wanted to remodel the existing bath for the kids. The new kids bath features a tub shower combo with custom tile, and a large vanity with lots of storage for extra towels and other knick knacks.

Inspiration pour une grande salle de bain rustique avec un placard à porte shaker, des portes de placards vertess, une douche à l'italienne, WC à poser, un carrelage vert, du carrelage en marbre, un mur blanc, un sol en carrelage de céramique, un lavabo encastré, un plan de toilette en quartz, un sol beige, une cabine de douche avec un rideau, un plan de toilette blanc, une niche, meuble double vasque et meuble-lavabo encastré.

Shower your bathroom in our lush green Seedling subway tile for the ultimate escape.
DESIGN
Interior Blooms Design Co.
PHOTOS
Emily Kennedy Photography
Tile Shown: 2" & 6" Hexagon in Calcite; 3x6 & Cori Molding in Seedling
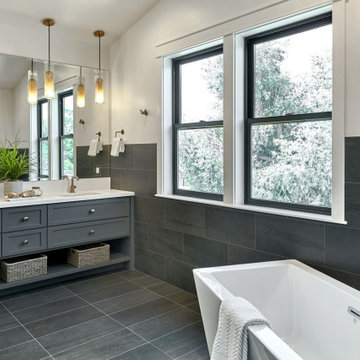
Aménagement d'une salle de bain classique avec un placard à porte shaker, des portes de placard grises, une baignoire indépendante, un carrelage gris, un mur blanc, un lavabo encastré, un sol gris, un plan de toilette blanc et meuble double vasque.
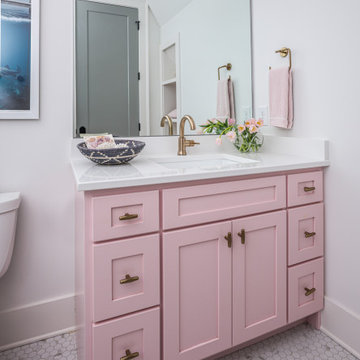
Kid's bathroom idea with lovely floral sconce.
Idée de décoration pour une salle de bain grise et rose tradition avec un placard à porte shaker, un mur blanc, un lavabo encastré, un sol blanc et un plan de toilette blanc.
Idée de décoration pour une salle de bain grise et rose tradition avec un placard à porte shaker, un mur blanc, un lavabo encastré, un sol blanc et un plan de toilette blanc.
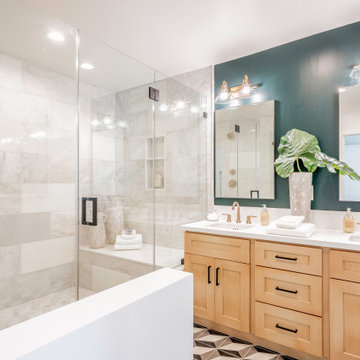
Aménagement d'une douche en alcôve principale méditerranéenne en bois brun avec un placard à porte shaker, un carrelage gris, un mur vert, un lavabo encastré, un sol multicolore, un plan de toilette blanc et meuble double vasque.

Andrea Rugg Photography
Inspiration pour une petite salle de bain traditionnelle avec des portes de placard bleues, une douche d'angle, WC séparés, un carrelage noir et blanc, des carreaux de céramique, un mur bleu, un sol en marbre, un lavabo encastré, un plan de toilette en quartz modifié, un sol gris, une cabine de douche à porte battante, un plan de toilette blanc et un placard à porte shaker.
Inspiration pour une petite salle de bain traditionnelle avec des portes de placard bleues, une douche d'angle, WC séparés, un carrelage noir et blanc, des carreaux de céramique, un mur bleu, un sol en marbre, un lavabo encastré, un plan de toilette en quartz modifié, un sol gris, une cabine de douche à porte battante, un plan de toilette blanc et un placard à porte shaker.

Fun turquoise mermaid tile backsplash in a girls' shared bathroom. Remodeled space includes new custom vanity, lighting, bamboo mirrors, aged brass faucets, penny floor tile, and vintage style runner. Photo by Emily Kennedy Photography.

This stunning master bathroom takes the cake. Complete with a makeup desk, linen closet, full shower, and Japanese style bathtub, this Master Suite has it all!

Дизайнер - Татьяна Архипова, фотограф - Михаил Лоскутов.
Inspiration pour une salle de bain principale traditionnelle de taille moyenne avec un carrelage gris, des carreaux de porcelaine, un sol en carrelage de porcelaine, un plan de toilette en surface solide, un sol multicolore, un plan de toilette beige, une baignoire en alcôve, un placard à porte shaker, des portes de placard bleues, un mur gris et une fenêtre.
Inspiration pour une salle de bain principale traditionnelle de taille moyenne avec un carrelage gris, des carreaux de porcelaine, un sol en carrelage de porcelaine, un plan de toilette en surface solide, un sol multicolore, un plan de toilette beige, une baignoire en alcôve, un placard à porte shaker, des portes de placard bleues, un mur gris et une fenêtre.

After remodel. A much brighter and larger looking room featuring a custom green inset bathroom vanity with chrome hardware. Hex tile for the floor and subway tiles in the shower.
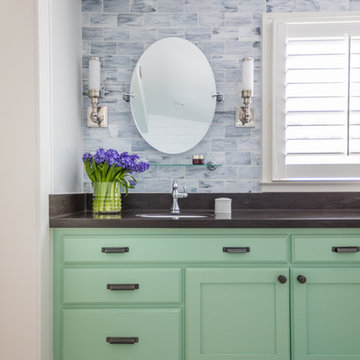
JESSIE PREZA PHOTOGRAPHY
Idée de décoration pour une salle de bain style shabby chic avec des portes de placards vertess, un carrelage bleu, un sol en carrelage de terre cuite, un lavabo encastré, un plan de toilette noir et un placard à porte shaker.
Idée de décoration pour une salle de bain style shabby chic avec des portes de placards vertess, un carrelage bleu, un sol en carrelage de terre cuite, un lavabo encastré, un plan de toilette noir et un placard à porte shaker.
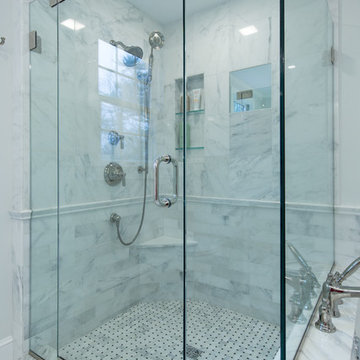
Matt Francis Photos
Réalisation d'une salle de bain principale tradition de taille moyenne avec un placard à porte shaker, des portes de placard blanches, une baignoire encastrée, une douche d'angle, WC séparés, un carrelage blanc, du carrelage en marbre, un mur gris, un sol en marbre, un lavabo encastré, un plan de toilette en marbre, un sol blanc, une cabine de douche à porte battante et un plan de toilette blanc.
Réalisation d'une salle de bain principale tradition de taille moyenne avec un placard à porte shaker, des portes de placard blanches, une baignoire encastrée, une douche d'angle, WC séparés, un carrelage blanc, du carrelage en marbre, un mur gris, un sol en marbre, un lavabo encastré, un plan de toilette en marbre, un sol blanc, une cabine de douche à porte battante et un plan de toilette blanc.

Réalisation d'une salle de bain tradition pour enfant avec un mur gris, un sol en carrelage de porcelaine, un plan de toilette en quartz modifié, un placard à porte shaker, des portes de placard bleues et un sol gris.
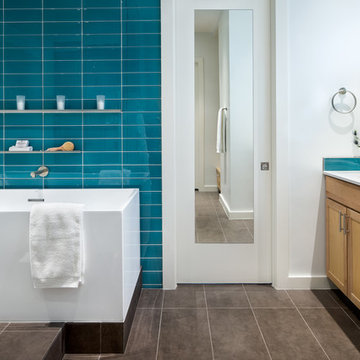
• American Olean “Color Appeal” 4” x 12” glass tile in “Fountain blue” • Stonepeak 12” x 24 “Infinite Brown” ceramic tile, Land series • glass by anchor ventana at shower • 2cm solid surface counter “blizzard” in Caeserstone by Alpha Granite • Slik Mode acrylic freestanding tub • grohe tub control • photography by Paul Finkel
Idées déco de salles de bain turquoises avec un placard à porte shaker
1