Idées déco de salles de bain turquoises avec un placard sans porte
Trier par :
Budget
Trier par:Populaires du jour
1 - 20 sur 253 photos
1 sur 3

Victor Grandgeorges
Inspiration pour une salle de bain rustique de taille moyenne avec des portes de placard blanches, une baignoire en alcôve, un combiné douche/baignoire, un carrelage vert, un mur blanc, une vasque, un plan de toilette en bois, un plan de toilette marron et un placard sans porte.
Inspiration pour une salle de bain rustique de taille moyenne avec des portes de placard blanches, une baignoire en alcôve, un combiné douche/baignoire, un carrelage vert, un mur blanc, une vasque, un plan de toilette en bois, un plan de toilette marron et un placard sans porte.

Réalisation d'une salle de bain principale marine avec un placard sans porte, des portes de placard grises, un mur blanc, parquet clair, un lavabo encastré, un plan de toilette blanc et meuble double vasque.

Verdigris wall tiles and floor tiles both from Mandarin Stone. Bespoke vanity unit made from recycled scaffold boards and live edge worktop. Basin from William and Holland, brassware from Lusso Stone.

Martha O’Hara Interiors, Interior Design and Photo Styling | City Homes, Builder | Troy Thies, Photography | Please Note: All “related,” “similar,” and “sponsored” products tagged or listed by Houzz are not actual products pictured. They have not been approved by Martha O’Hara Interiors nor any of the professionals credited. For info about our work: design@oharainteriors.com

Bathroom in home of Emily Wright of Nancybird.
Mosaic wall tiles, wall mounted basin, natural light, beautiful bathroom lighting
Photography by Neil Preito.

Cette image montre une salle d'eau blanche et bois traditionnelle de taille moyenne avec un placard sans porte, des portes de placard bleues, une baignoire en alcôve, un combiné douche/baignoire, WC à poser, un carrelage blanc, un carrelage métro, un mur blanc, un sol en marbre, un lavabo encastré, un plan de toilette en quartz modifié, un sol blanc, une cabine de douche à porte battante, un plan de toilette blanc, meuble double vasque, meuble-lavabo encastré et du lambris de bois.

Jahanshah Ardalan
Exemple d'une salle de bain principale tendance de taille moyenne avec des portes de placard blanches, une baignoire indépendante, une douche à l'italienne, WC suspendus, un mur blanc, une vasque, un plan de toilette en bois, un placard sans porte, un carrelage blanc, des carreaux de porcelaine, un sol en bois brun, un sol marron, aucune cabine et un plan de toilette marron.
Exemple d'une salle de bain principale tendance de taille moyenne avec des portes de placard blanches, une baignoire indépendante, une douche à l'italienne, WC suspendus, un mur blanc, une vasque, un plan de toilette en bois, un placard sans porte, un carrelage blanc, des carreaux de porcelaine, un sol en bois brun, un sol marron, aucune cabine et un plan de toilette marron.

The Home Doctors Inc
Aménagement d'une petite salle de bain principale éclectique en bois clair avec un placard sans porte, une douche ouverte, WC à poser, un carrelage bleu, un carrelage multicolore, un carrelage en pâte de verre, un mur bleu, un sol en carrelage de porcelaine, un lavabo intégré et un plan de toilette en surface solide.
Aménagement d'une petite salle de bain principale éclectique en bois clair avec un placard sans porte, une douche ouverte, WC à poser, un carrelage bleu, un carrelage multicolore, un carrelage en pâte de verre, un mur bleu, un sol en carrelage de porcelaine, un lavabo intégré et un plan de toilette en surface solide.
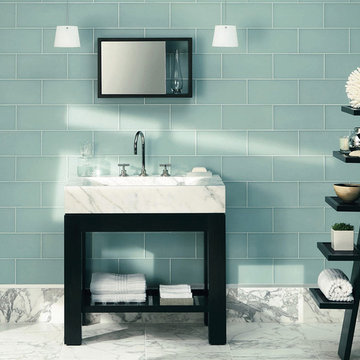
Cette photo montre une salle d'eau moderne de taille moyenne avec un lavabo intégré, un plan de toilette en marbre, un carrelage bleu, un sol en marbre, un placard sans porte et des portes de placard noires.

Kris Palen
Aménagement d'une douche en alcôve principale classique en bois vieilli de taille moyenne avec une baignoire indépendante, WC séparés, un carrelage en pâte de verre, un mur bleu, une vasque, un plan de toilette en bois, un carrelage bleu, un sol en carrelage de porcelaine, un sol gris, une cabine de douche à porte battante, un plan de toilette marron et un placard sans porte.
Aménagement d'une douche en alcôve principale classique en bois vieilli de taille moyenne avec une baignoire indépendante, WC séparés, un carrelage en pâte de verre, un mur bleu, une vasque, un plan de toilette en bois, un carrelage bleu, un sol en carrelage de porcelaine, un sol gris, une cabine de douche à porte battante, un plan de toilette marron et un placard sans porte.

Exemple d'une salle de bain grise et jaune tendance avec un placard sans porte, un carrelage jaune, un mur blanc, un lavabo encastré, un sol noir, un plan de toilette blanc, meuble simple vasque et meuble-lavabo sur pied.

This tiny home has a very unique and spacious bathroom with an indoor shower that feels like an outdoor shower. The triangular cut mango slab with the vessel sink conserves space while looking sleek and elegant, and the shower has not been stuck in a corner but instead is constructed as a whole new corner to the room! Yes, this bathroom has five right angles. Sunlight from the sunroof above fills the whole room. A curved glass shower door, as well as a frosted glass bathroom door, allows natural light to pass from one room to another. Ferns grow happily in the moisture and light from the shower.
This contemporary, costal Tiny Home features a bathroom with a shower built out over the tongue of the trailer it sits on saving space and creating space in the bathroom. This shower has it's own clear roofing giving the shower a skylight. This allows tons of light to shine in on the beautiful blue tiles that shape this corner shower. Stainless steel planters hold ferns giving the shower an outdoor feel. With sunlight, plants, and a rain shower head above the shower, it is just like an outdoor shower only with more convenience and privacy. The curved glass shower door gives the whole tiny home bathroom a bigger feel while letting light shine through to the rest of the bathroom. The blue tile shower has niches; built-in shower shelves to save space making your shower experience even better. The frosted glass pocket door also allows light to shine through.
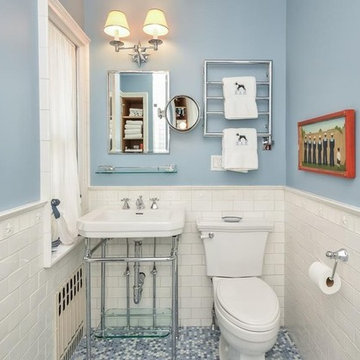
This beautiful, traditional bathroom, with the 2017 trending powder blue walls, shows off the stunning mixed-blue hex floor tile as well as vintage white subway tiles on the wall and splash areas. All tile available at Finstad's Carpet One in Helena, MT. *All colors and styles may not always be available.
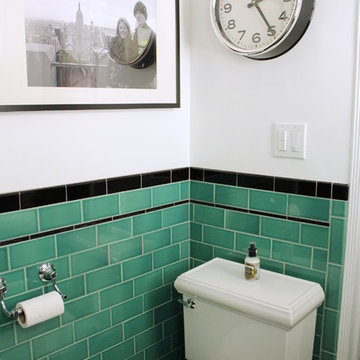
This vintage style bathroom was inspired by it's 1930's art deco roots. The goal was to recreate a space that felt like it was original. With lighting from Rejuvenation, tile from B&W tile and Kohler fixtures, this is a small bathroom that packs a design punch. Interior Designer- Marilynn Taylor Interiors, Contractor- Allison Allain, Plumb Crazy Contracting.
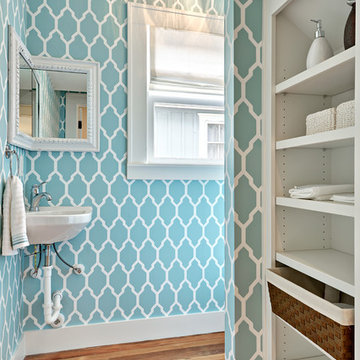
CL Fry Photography
Cette image montre une petite salle de bain traditionnelle avec un lavabo suspendu, un mur bleu, un sol en bois brun et un placard sans porte.
Cette image montre une petite salle de bain traditionnelle avec un lavabo suspendu, un mur bleu, un sol en bois brun et un placard sans porte.
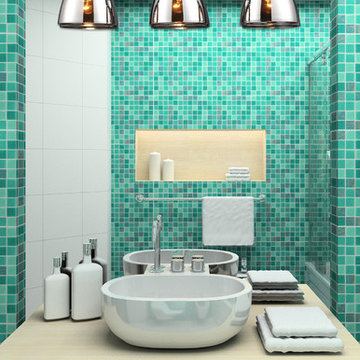
This vanity light compliments the bathroom perfectly!
Measurements and Information:
- 3 Light
- 60-Watt medium base bulb per light
- Width 23"
- Height 8"
- Depth 8
- Polished Chrome Finish

This tiny home has a very unique and spacious bathroom with an indoor shower that feels like an outdoor shower. The triangular cut mango slab with the vessel sink conserves space while looking sleek and elegant, and the shower has not been stuck in a corner but instead is constructed as a whole new corner to the room! Yes, this bathroom has five right angles. Sunlight from the sunroof above fills the whole room. A curved glass shower door, as well as a frosted glass bathroom door, allows natural light to pass from one room to another. Ferns grow happily in the moisture and light from the shower.
This contemporary, costal Tiny Home features a bathroom with a shower built out over the tongue of the trailer it sits on saving space and creating space in the bathroom. This shower has it's own clear roofing giving the shower a skylight. This allows tons of light to shine in on the beautiful blue tiles that shape this corner shower. Stainless steel planters hold ferns giving the shower an outdoor feel. With sunlight, plants, and a rain shower head above the shower, it is just like an outdoor shower only with more convenience and privacy. The curved glass shower door gives the whole tiny home bathroom a bigger feel while letting light shine through to the rest of the bathroom. The blue tile shower has niches; built-in shower shelves to save space making your shower experience even better. The frosted glass pocket door also allows light to shine through.
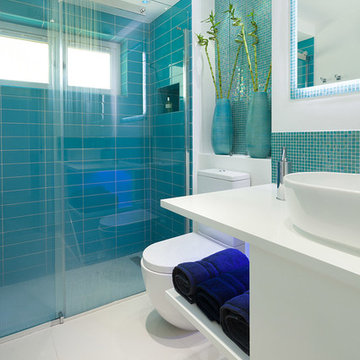
Aménagement d'une petite salle de bain contemporaine avec un placard sans porte, des portes de placard blanches, un plan de toilette en bois, un carrelage bleu, mosaïque, un mur blanc, un sol en carrelage de céramique, WC séparés et un plan de toilette blanc.

Established in 1895 as a warehouse for the spice trade, 481 Washington was built to last. With its 25-inch-thick base and enchanting Beaux Arts facade, this regal structure later housed a thriving Hudson Square printing company. After an impeccable renovation, the magnificent loft building’s original arched windows and exquisite cornice remain a testament to the grandeur of days past. Perfectly anchored between Soho and Tribeca, Spice Warehouse has been converted into 12 spacious full-floor lofts that seamlessly fuse Old World character with modern convenience. Steps from the Hudson River, Spice Warehouse is within walking distance of renowned restaurants, famed art galleries, specialty shops and boutiques. With its golden sunsets and outstanding facilities, this is the ideal destination for those seeking the tranquil pleasures of the Hudson River waterfront.
Expansive private floor residences were designed to be both versatile and functional, each with 3 to 4 bedrooms, 3 full baths, and a home office. Several residences enjoy dramatic Hudson River views.
This open space has been designed to accommodate a perfect Tribeca city lifestyle for entertaining, relaxing and working.
This living room design reflects a tailored “old world” look, respecting the original features of the Spice Warehouse. With its high ceilings, arched windows, original brick wall and iron columns, this space is a testament of ancient time and old world elegance.
The master bathroom was designed with tradition in mind and a taste for old elegance. it is fitted with a fabulous walk in glass shower and a deep soaking tub.
The pedestal soaking tub and Italian carrera marble metal legs, double custom sinks balance classic style and modern flair.
The chosen tiles are a combination of carrera marble subway tiles and hexagonal floor tiles to create a simple yet luxurious look.
Photography: Francis Augustine
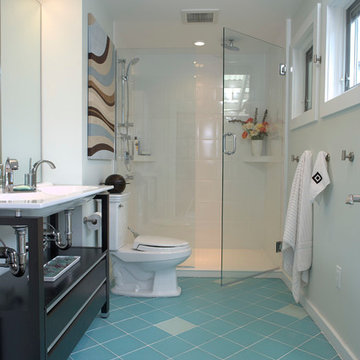
Inspiration pour une petite douche en alcôve principale design en bois foncé avec un placard sans porte, WC séparés, un carrelage bleu, un carrelage en pâte de verre et un sol en carrelage de terre cuite.
Idées déco de salles de bain turquoises avec un placard sans porte
1