Idées déco de salles de bain turquoises avec un sol en bois brun
Trier par :
Budget
Trier par:Populaires du jour
1 - 20 sur 210 photos
1 sur 3

One of the main features of the space is the natural lighting. The windows allow someone to feel they are in their own private oasis. The wide plank European oak floors, with a brushed finish, contribute to the warmth felt in this bathroom, along with warm neutrals, whites and grays. The counter tops are a stunning Calcatta Latte marble as is the basket weaved shower floor, 1x1 square mosaics separating each row of the large format, rectangular tiles, also marble. Lighting is key in any bathroom and there is more than sufficient lighting provided by Ralph Lauren, by Circa Lighting. Classic, custom designed cabinetry optimizes the space by providing plenty of storage for toiletries, linens and more. Holger Obenaus Photography did an amazing job capturing this light filled and luxurious master bathroom. Built by Novella Homes and designed by Lorraine G Vale
Holger Obenaus Photography

Our clients wanted an upgraded, more spacious master suite. They leaned towards a mid-century modern look with a vaulted ceiling and lots of natural light. Skylights over the bathroom vanity were on their “must-have” list as well. We gave them a new bathroom with a much larger double vanity and expanded shower, and we continued the modern theme with the finishes.

Idées déco pour une grande salle de bain principale campagne en bois foncé avec une baignoire indépendante, un mur blanc, un sol en bois brun, un lavabo encastré, un plan de toilette en marbre, un sol marron, un plan de toilette blanc et un placard avec porte à panneau encastré.

MillerRoodell Architects // Laura Fedro Interiors // Gordon Gregory Photography
Réalisation d'une salle de bain chalet en bois foncé avec un mur marron, un lavabo posé, un plan de toilette en bois, un sol marron, un plan de toilette marron, un sol en bois brun et un placard avec porte à panneau encastré.
Réalisation d'une salle de bain chalet en bois foncé avec un mur marron, un lavabo posé, un plan de toilette en bois, un sol marron, un plan de toilette marron, un sol en bois brun et un placard avec porte à panneau encastré.

Jahanshah Ardalan
Exemple d'une salle de bain principale tendance de taille moyenne avec des portes de placard blanches, une baignoire indépendante, une douche à l'italienne, WC suspendus, un mur blanc, une vasque, un plan de toilette en bois, un placard sans porte, un carrelage blanc, des carreaux de porcelaine, un sol en bois brun, un sol marron, aucune cabine et un plan de toilette marron.
Exemple d'une salle de bain principale tendance de taille moyenne avec des portes de placard blanches, une baignoire indépendante, une douche à l'italienne, WC suspendus, un mur blanc, une vasque, un plan de toilette en bois, un placard sans porte, un carrelage blanc, des carreaux de porcelaine, un sol en bois brun, un sol marron, aucune cabine et un plan de toilette marron.

Lee Manning Photography
Aménagement d'une salle d'eau campagne en bois brun de taille moyenne avec un lavabo encastré, un plan de toilette en stéatite, un mur blanc, un sol en bois brun et un placard à porte plane.
Aménagement d'une salle d'eau campagne en bois brun de taille moyenne avec un lavabo encastré, un plan de toilette en stéatite, un mur blanc, un sol en bois brun et un placard à porte plane.
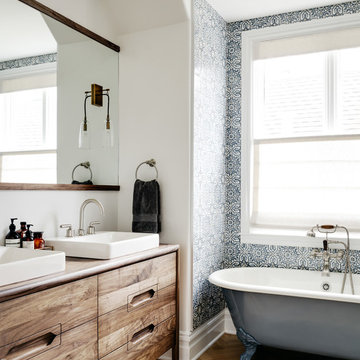
Photo by Christopher Stark.
Réalisation d'une salle de bain tradition en bois foncé avec une baignoire sur pieds, un carrelage bleu, un carrelage blanc, un mur blanc, un sol en bois brun, un lavabo posé, un plan de toilette en bois, un sol marron, un plan de toilette marron et un placard à porte plane.
Réalisation d'une salle de bain tradition en bois foncé avec une baignoire sur pieds, un carrelage bleu, un carrelage blanc, un mur blanc, un sol en bois brun, un lavabo posé, un plan de toilette en bois, un sol marron, un plan de toilette marron et un placard à porte plane.

The master bath with its free standing tub and open shower. The separate vanities allow for ease of use and the shiplap adds texture to the otherwise white space.
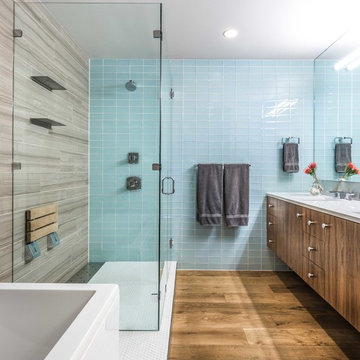
Photography by Topher Ayrhart
Inspiration pour une salle de bain vintage avec un placard à porte plane, une baignoire posée, une douche d'angle, un carrelage bleu, un carrelage métro, un mur bleu, un sol en bois brun et une cabine de douche à porte battante.
Inspiration pour une salle de bain vintage avec un placard à porte plane, une baignoire posée, une douche d'angle, un carrelage bleu, un carrelage métro, un mur bleu, un sol en bois brun et une cabine de douche à porte battante.
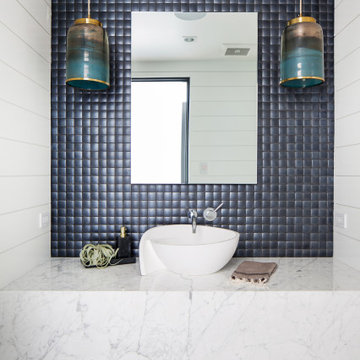
Inspiration pour une salle d'eau marine de taille moyenne avec un mur blanc, une vasque, un plan de toilette en marbre, un plan de toilette blanc, des portes de placard blanches, un carrelage bleu, un sol en bois brun et un sol marron.

We gave this rather dated farmhouse some dramatic upgrades that brought together the feminine with the masculine, combining rustic wood with softer elements. In terms of style her tastes leaned toward traditional and elegant and his toward the rustic and outdoorsy. The result was the perfect fit for this family of 4 plus 2 dogs and their very special farmhouse in Ipswich, MA. Character details create a visual statement, showcasing the melding of both rustic and traditional elements without too much formality. The new master suite is one of the most potent examples of the blending of styles. The bath, with white carrara honed marble countertops and backsplash, beaded wainscoting, matching pale green vanities with make-up table offset by the black center cabinet expand function of the space exquisitely while the salvaged rustic beams create an eye-catching contrast that picks up on the earthy tones of the wood. The luxurious walk-in shower drenched in white carrara floor and wall tile replaced the obsolete Jacuzzi tub. Wardrobe care and organization is a joy in the massive walk-in closet complete with custom gliding library ladder to access the additional storage above. The space serves double duty as a peaceful laundry room complete with roll-out ironing center. The cozy reading nook now graces the bay-window-with-a-view and storage abounds with a surplus of built-ins including bookcases and in-home entertainment center. You can’t help but feel pampered the moment you step into this ensuite. The pantry, with its painted barn door, slate floor, custom shelving and black walnut countertop provide much needed storage designed to fit the family’s needs precisely, including a pull out bin for dog food. During this phase of the project, the powder room was relocated and treated to a reclaimed wood vanity with reclaimed white oak countertop along with custom vessel soapstone sink and wide board paneling. Design elements effectively married rustic and traditional styles and the home now has the character to match the country setting and the improved layout and storage the family so desperately needed. And did you see the barn? Photo credit: Eric Roth
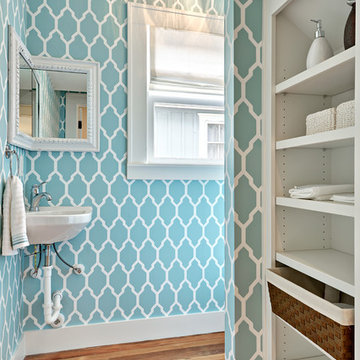
CL Fry Photography
Cette image montre une petite salle de bain traditionnelle avec un lavabo suspendu, un mur bleu, un sol en bois brun et un placard sans porte.
Cette image montre une petite salle de bain traditionnelle avec un lavabo suspendu, un mur bleu, un sol en bois brun et un placard sans porte.

Cette photo montre une salle de bain nature avec des portes de placard marrons, un mur blanc, un sol en bois brun, une vasque, un sol marron, une cabine de douche à porte battante, un carrelage en pâte de verre, un plan de toilette en marbre, un plan de toilette blanc et un placard à porte plane.
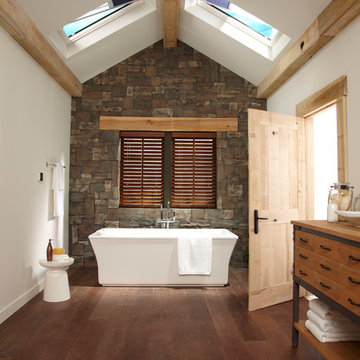
Idées déco pour une salle de bain contemporaine en bois brun avec une baignoire indépendante, un carrelage gris, un mur blanc, un sol en bois brun, une vasque, un plan de toilette en bois, un sol marron, un plan de toilette marron et un placard à porte plane.
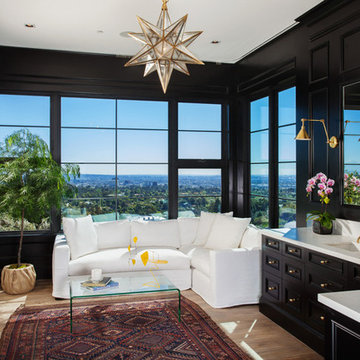
Inspiration pour une salle de bain principale traditionnelle avec des portes de placard noires, un mur noir, un lavabo encastré, un sol en bois brun et un placard avec porte à panneau encastré.
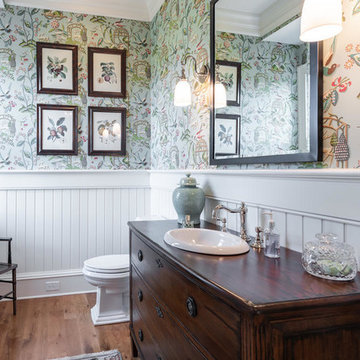
Idées déco pour une salle de bain classique en bois foncé avec un mur blanc, un sol en bois brun, un lavabo posé, un plan de toilette en bois, un sol marron, un plan de toilette marron et un placard à porte plane.
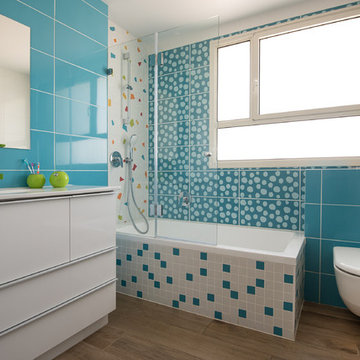
Aviv Kurt
Idée de décoration pour une salle d'eau design avec un placard à porte plane, des portes de placard blanches, une baignoire posée, un combiné douche/baignoire, WC suspendus, un carrelage bleu, un mur bleu, un sol en bois brun, un lavabo encastré, un sol marron et aucune cabine.
Idée de décoration pour une salle d'eau design avec un placard à porte plane, des portes de placard blanches, une baignoire posée, un combiné douche/baignoire, WC suspendus, un carrelage bleu, un mur bleu, un sol en bois brun, un lavabo encastré, un sol marron et aucune cabine.
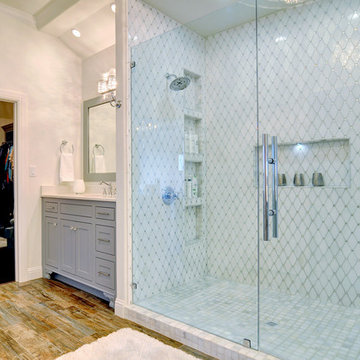
Cette image montre une grande salle de bain principale traditionnelle avec un placard à porte shaker, des portes de placard grises, une douche double, un carrelage gris, un carrelage blanc, des carreaux de céramique, un mur blanc, un sol en bois brun, un lavabo encastré et un plan de toilette en quartz modifié.
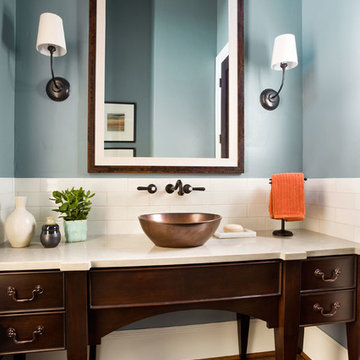
Blackstone Edge Studios
Cette image montre une grande salle d'eau traditionnelle en bois foncé avec une vasque, un carrelage blanc, des carreaux de céramique, un mur bleu, un sol en bois brun, un plan de toilette en quartz modifié, un plan de toilette beige et un placard à porte plane.
Cette image montre une grande salle d'eau traditionnelle en bois foncé avec une vasque, un carrelage blanc, des carreaux de céramique, un mur bleu, un sol en bois brun, un plan de toilette en quartz modifié, un plan de toilette beige et un placard à porte plane.
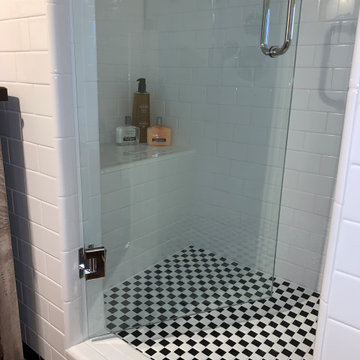
This was a redo of a River House - Now a Lake House on Lake Medina. It was originally built in 1906 as weekend house on the Medina River. Later the river dammed and it became a weekend lake house. In keeping with the overall look of the house we tiled this shower in black and white subway tiles and tiled the entire walls of the bathroom. We installed frameless glass shower. It went from a 1906 old tub to this clean and inviting bath. It was a fun project
Idées déco de salles de bain turquoises avec un sol en bois brun
1