Idées déco de salles de bain turquoises avec un sol en calcaire
Trier par :
Budget
Trier par:Populaires du jour
1 - 20 sur 92 photos
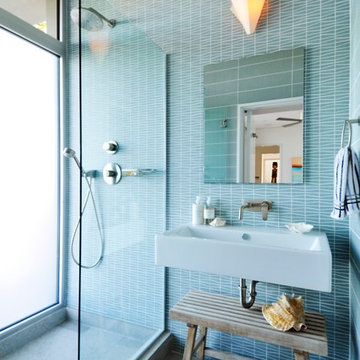
Réalisation d'une grande salle de bain minimaliste avec un lavabo suspendu, une douche ouverte, un carrelage vert, des carreaux de céramique, un mur vert et un sol en calcaire.

Walk in shower and drop in tub with deep jade green tile in. a Arts and Craft inspired layout.
Cette photo montre une salle d'eau éclectique de taille moyenne avec un placard à porte shaker, des portes de placard marrons, une douche ouverte, WC à poser, un carrelage vert, des carreaux de céramique, un sol en calcaire, un lavabo encastré, un plan de toilette en carrelage, un sol beige, un plan de toilette vert, meuble simple vasque et meuble-lavabo sur pied.
Cette photo montre une salle d'eau éclectique de taille moyenne avec un placard à porte shaker, des portes de placard marrons, une douche ouverte, WC à poser, un carrelage vert, des carreaux de céramique, un sol en calcaire, un lavabo encastré, un plan de toilette en carrelage, un sol beige, un plan de toilette vert, meuble simple vasque et meuble-lavabo sur pied.
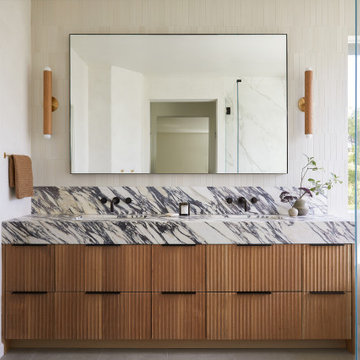
We re-designed and renovated three bathrooms and a laundry/mudroom in this builder-grade tract home. All finishes were carefully sourced, and all millwork was designed and custom-built.

Idées déco pour une salle de bain méditerranéenne en bois clair avec un carrelage bleu, un mur blanc, un sol en calcaire, un lavabo encastré, un plan de toilette en marbre, un carrelage métro, un sol beige, un plan de toilette multicolore et un placard à porte plane.

The goal of this project was to upgrade the builder grade finishes and create an ergonomic space that had a contemporary feel. This bathroom transformed from a standard, builder grade bathroom to a contemporary urban oasis. This was one of my favorite projects, I know I say that about most of my projects but this one really took an amazing transformation. By removing the walls surrounding the shower and relocating the toilet it visually opened up the space. Creating a deeper shower allowed for the tub to be incorporated into the wet area. Adding a LED panel in the back of the shower gave the illusion of a depth and created a unique storage ledge. A custom vanity keeps a clean front with different storage options and linear limestone draws the eye towards the stacked stone accent wall.
Houzz Write Up: https://www.houzz.com/magazine/inside-houzz-a-chopped-up-bathroom-goes-streamlined-and-swank-stsetivw-vs~27263720
The layout of this bathroom was opened up to get rid of the hallway effect, being only 7 foot wide, this bathroom needed all the width it could muster. Using light flooring in the form of natural lime stone 12x24 tiles with a linear pattern, it really draws the eye down the length of the room which is what we needed. Then, breaking up the space a little with the stone pebble flooring in the shower, this client enjoyed his time living in Japan and wanted to incorporate some of the elements that he appreciated while living there. The dark stacked stone feature wall behind the tub is the perfect backdrop for the LED panel, giving the illusion of a window and also creates a cool storage shelf for the tub. A narrow, but tasteful, oval freestanding tub fit effortlessly in the back of the shower. With a sloped floor, ensuring no standing water either in the shower floor or behind the tub, every thought went into engineering this Atlanta bathroom to last the test of time. With now adequate space in the shower, there was space for adjacent shower heads controlled by Kohler digital valves. A hand wand was added for use and convenience of cleaning as well. On the vanity are semi-vessel sinks which give the appearance of vessel sinks, but with the added benefit of a deeper, rounded basin to avoid splashing. Wall mounted faucets add sophistication as well as less cleaning maintenance over time. The custom vanity is streamlined with drawers, doors and a pull out for a can or hamper.
A wonderful project and equally wonderful client. I really enjoyed working with this client and the creative direction of this project.
Brushed nickel shower head with digital shower valve, freestanding bathtub, curbless shower with hidden shower drain, flat pebble shower floor, shelf over tub with LED lighting, gray vanity with drawer fronts, white square ceramic sinks, wall mount faucets and lighting under vanity. Hidden Drain shower system. Atlanta Bathroom.

A fun and colorful bathroom with plenty of space. The blue stained vanity shows the variation in color as the wood grain pattern peeks through. Marble countertop with soft and subtle veining combined with textured glass sconces wrapped in metal is the right balance of soft and rustic.

Idée de décoration pour une salle de bain design avec un placard à porte plane, des portes de placard grises, un mur blanc, un lavabo encastré, un sol gris, un plan de toilette blanc, un sol en calcaire et un plan de toilette en marbre.
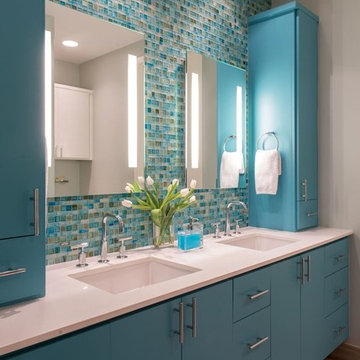
Ocean inspired master bath with custom cabinets maximize storage and space with contemporary beach feel
Cette image montre une douche en alcôve principale marine de taille moyenne avec un placard à porte plane, un carrelage bleu, un carrelage en pâte de verre, un mur gris, un sol en calcaire, un lavabo encastré et un plan de toilette en quartz.
Cette image montre une douche en alcôve principale marine de taille moyenne avec un placard à porte plane, un carrelage bleu, un carrelage en pâte de verre, un mur gris, un sol en calcaire, un lavabo encastré et un plan de toilette en quartz.

Idée de décoration pour une salle de bain principale chalet en bois clair de taille moyenne avec un mur marron, un sol en calcaire, un lavabo intégré, un plan de toilette en granite et un placard à porte plane.
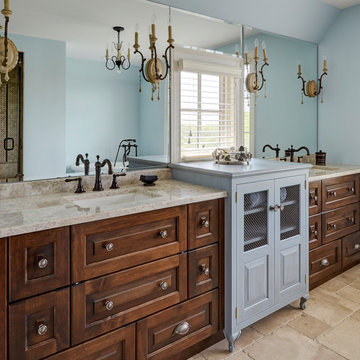
Custom-designed cabinetry makes this space completely individual. The linen cabinet, with its vintage Deep Sky painted finish, wire mesh inserts and cabriole feet, feels as if it could have come from Provence, yet provides modern functionality. The vanities are custom designed to look like chests of drawers, although some of the fronts are actually doors. In spite of its old-world warmth, the bath features the most modern amenities, including a freestanding tub with advanced massage jets and a heated backrest, a spa style shower and more.
The architectural plans didn't specify a linen closet, but the client needed storage. What's more, the closet had to be designed around a window that had been place in the center of the two vanities. The window dictated the height of this custom piece. In spite of this, the custom Deep Sky cabinet designed to store towels and other products became a centerpiece of the space. In addition, the vanities were thoughtfully designed with shelves and drawers of varying heights to accommodate the client's specific toiletries and cosmetics. Because these are positioned on an exterior wall, it was also necessary to plan for cutouts, so the plumbing could come up through the floor.
Photo by Mike Kaskel
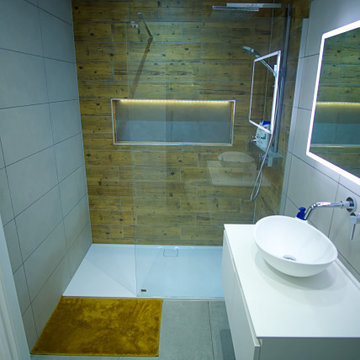
This luxurious ensuite is the perfect spot to relax and unwind. Featuring a spacious walk-in shower with a large niche for all your toiletries and shower needs, the ensuite is designed for ultimate comfort and convenience. The walk-in shower is spacious and comes with a rainfall shower head.The room is finished off with a beautiful vanity with ample storage, a chic mirror and stylish lighting, creating a beautiful and serene atmosphere.
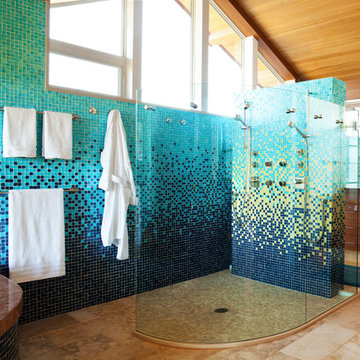
The custom glass shower and mosaic tile enclosure helps both separate and unify the space depending on the mood of its occupants. The space was planned so the husband and wife would have adequate privacy but could meet romantically in the middle. The banks of windows does not interfere and allows in as much natural morning light as possible keeping with the overhang of the roof.
Truly a master bath where body and soul can relax.
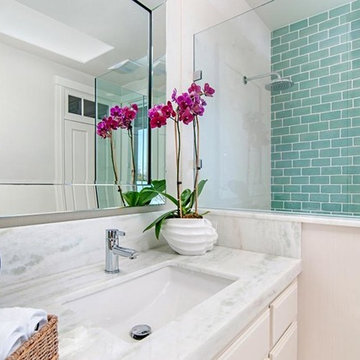
Preview First Photography
Idée de décoration pour une douche en alcôve principale tradition de taille moyenne avec un placard avec porte à panneau surélevé, des portes de placard blanches, un carrelage vert, un carrelage en pâte de verre, un mur blanc, un sol en calcaire, un lavabo encastré, un plan de toilette en quartz modifié, WC séparés, un sol blanc et une cabine de douche à porte battante.
Idée de décoration pour une douche en alcôve principale tradition de taille moyenne avec un placard avec porte à panneau surélevé, des portes de placard blanches, un carrelage vert, un carrelage en pâte de verre, un mur blanc, un sol en calcaire, un lavabo encastré, un plan de toilette en quartz modifié, WC séparés, un sol blanc et une cabine de douche à porte battante.
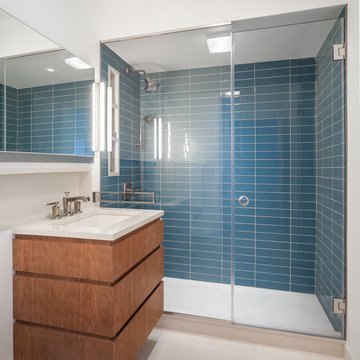
Bathroom- photo by Emilio Collavino
Cette photo montre une douche en alcôve principale moderne en bois brun de taille moyenne avec un lavabo encastré, un placard à porte plane, un plan de toilette en quartz modifié, un carrelage bleu, un carrelage en pâte de verre, un mur blanc et un sol en calcaire.
Cette photo montre une douche en alcôve principale moderne en bois brun de taille moyenne avec un lavabo encastré, un placard à porte plane, un plan de toilette en quartz modifié, un carrelage bleu, un carrelage en pâte de verre, un mur blanc et un sol en calcaire.

Casey Dunn
Idées déco pour une douche en alcôve principale classique en bois foncé avec une baignoire indépendante, un carrelage vert, un carrelage en pâte de verre, un sol en calcaire, un lavabo posé, un plan de toilette en calcaire et un placard à porte plane.
Idées déco pour une douche en alcôve principale classique en bois foncé avec une baignoire indépendante, un carrelage vert, un carrelage en pâte de verre, un sol en calcaire, un lavabo posé, un plan de toilette en calcaire et un placard à porte plane.

Exemple d'une grande salle de bain principale moderne avec une baignoire indépendante, une douche à l'italienne, un sol en calcaire, un lavabo posé, un sol beige, un banc de douche et meuble double vasque.
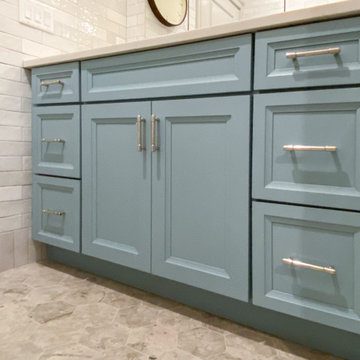
Bathroom remodel with decorative shaker style, flat panel maple vanity cabinet, painted with custom color, Benjamin Moore Ocean City Blue, and polished nickel cabinet hardware. Quartz countertop - MSI Monaco, floor to ceiling ceramic wall tile, custom shower with frameless glass panels and hinged doors, limestone hexagon floor tile, heated floors, Brizo brushed nickel plumbing fixtures, and a Toto toilet.

Aménagement d'une grande salle de bain principale méditerranéenne en bois foncé avec une baignoire posée, un mur jaune, un carrelage beige, mosaïque, un sol en calcaire, un lavabo encastré, un plan de toilette en calcaire et un placard avec porte à panneau encastré.
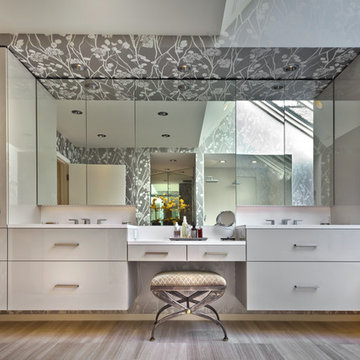
Gilbertson Photography
Poggenpohl
Fantasia Showroom Minneapolis
Kohler
Toto
Cambria
Cette image montre une grande salle de bain principale design avec un placard à porte plane, des portes de placard grises, un plan de toilette en quartz modifié, un sol en calcaire, un mur multicolore, une douche à l'italienne, un carrelage multicolore et un carrelage de pierre.
Cette image montre une grande salle de bain principale design avec un placard à porte plane, des portes de placard grises, un plan de toilette en quartz modifié, un sol en calcaire, un mur multicolore, une douche à l'italienne, un carrelage multicolore et un carrelage de pierre.
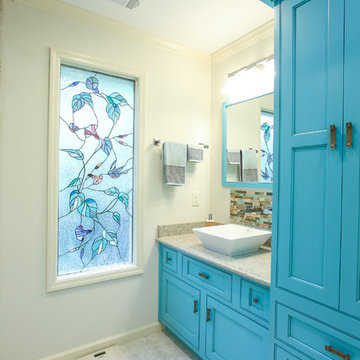
Idée de décoration pour une salle de bain marine de taille moyenne avec un placard à porte affleurante, des portes de placard bleues, des carreaux de miroir, un mur blanc, un sol en calcaire, une vasque et un plan de toilette en stéatite.
Idées déco de salles de bain turquoises avec un sol en calcaire
1