Idées déco de salles de bain turquoises avec un sol marron
Trier par :
Budget
Trier par:Populaires du jour
1 - 20 sur 581 photos

Our clients had been in their home since the early 1980’s and decided it was time for some updates. We took on the kitchen, two bathrooms and a powder room.
This petite master bathroom primarily had storage and space planning challenges. Since the wife uses a larger bath down the hall, this bath is primarily the husband’s domain and was designed with his needs in mind. We started out by converting an existing alcove tub to a new shower since the tub was never used. The custom shower base and decorative tile are now visible through the glass shower door and help to visually elongate the small room. A Kohler tailored vanity provides as much storage as possible in a small space, along with a small wall niche and large medicine cabinet to supplement. “Wood” plank tile, specialty wall covering and the darker vanity and glass accents give the room a more masculine feel as was desired. Floor heating and 1 piece ceramic vanity top add a bit of luxury to this updated modern feeling space.
Designed by: Susan Klimala, CKD, CBD
Photography by: Michael Alan Kaskel
For more information on kitchen and bath design ideas go to: www.kitchenstudio-ge.com

Cette image montre une salle de bain principale design de taille moyenne avec un placard à porte plane, des portes de placards vertess, une baignoire en alcôve, WC suspendus, un carrelage beige, des carreaux de porcelaine, un mur beige, un sol en carrelage de porcelaine, un plan de toilette en quartz modifié, un sol marron, une cabine de douche à porte battante, un plan de toilette blanc, différents designs de plafond et un combiné douche/baignoire.

Contemporary shower room with vertical grid matt white tiles from Mandarin Stone, sanitary ware and matt black brassware from Saneux. Slimline mirror cabinet from Wireworks, wall light from Brass and Bell, toilet roll shelf from Breton.

Cette photo montre une salle de bain principale chic de taille moyenne avec des portes de placard grises, une baignoire indépendante, une douche d'angle, un carrelage bleu, un carrelage en pâte de verre, un mur beige, un sol en bois brun, un plan de toilette en marbre, un sol marron, une cabine de douche à porte battante, un plan de toilette blanc, meuble double vasque et meuble-lavabo encastré.

The master bath with its free standing tub and open shower. The separate vanities allow for ease of use and the shiplap adds texture to the otherwise white space.

Exemple d'une salle de bain principale bord de mer avec des portes de placard bleues, un mur gris, un lavabo encastré, un sol marron, un plan de toilette blanc et un placard à porte plane.

This master bathroom renovation transforms a builder-grade standard into a personalized retreat for our lovely Stapleton clients. Recognizing a need for change, our clients called on us to help develop a space that would capture their aesthetic loves and foster relaxation. Our design focused on establishing an airy and grounded feel by pairing various shades of white, natural wood, and dynamic textures. We replaced the existing ceramic floor tile with wood-look porcelain tile for a warm and inviting look throughout the space. We then paired this with a reclaimed apothecary vanity from Restoration Hardware. This vanity is coupled with a bright Caesarstone countertop and warm bronze faucets from Delta to create a strikingly handsome balance. The vanity mirrors are custom-sized and trimmed with a coordinating bronze frame. Elegant wall sconces dance between the dark vanity mirrors and bright white full height mirrors flanking the bathtub. The tub itself is an oversized freestanding bathtub paired with a tall bronze tub filler. We've created a feature wall with Tile Bar's Billowy Clouds ceramic tile floor to ceiling behind the tub. The wave-like movement of the tiles offers a dramatic texture in a pure white field. We removed the existing shower and extended its depth to create a large new shower. The walls are tiled with a large format high gloss white tile. The shower floor is tiled with marble circles in varying sizes that offer a playful aesthetic in an otherwise minimalist space. We love this pure, airy retreat and are thrilled that our clients get to enjoy it for many years to come!

One of the main features of the space is the natural lighting. The windows allow someone to feel they are in their own private oasis. The wide plank European oak floors, with a brushed finish, contribute to the warmth felt in this bathroom, along with warm neutrals, whites and grays. The counter tops are a stunning Calcatta Latte marble as is the basket weaved shower floor, 1x1 square mosaics separating each row of the large format, rectangular tiles, also marble. Lighting is key in any bathroom and there is more than sufficient lighting provided by Ralph Lauren, by Circa Lighting. Classic, custom designed cabinetry optimizes the space by providing plenty of storage for toiletries, linens and more. Holger Obenaus Photography did an amazing job capturing this light filled and luxurious master bathroom. Built by Novella Homes and designed by Lorraine G Vale
Holger Obenaus Photography

Inspiration pour une petite salle d'eau traditionnelle avec un placard à porte shaker, des portes de placard blanches, une baignoire posée, un combiné douche/baignoire, WC à poser, un carrelage gris, un carrelage métro, un mur blanc, sol en stratifié, un lavabo encastré, un plan de toilette en quartz modifié, un sol marron, une cabine de douche à porte coulissante, un plan de toilette vert, meuble simple vasque et meuble-lavabo encastré.

This tiny home has a very unique and spacious bathroom with an indoor shower that feels like an outdoor shower. The triangular cut mango slab with the vessel sink conserves space while looking sleek and elegant, and the shower has not been stuck in a corner but instead is constructed as a whole new corner to the room! Yes, this bathroom has five right angles. Sunlight from the sunroof above fills the whole room. A curved glass shower door, as well as a frosted glass bathroom door, allows natural light to pass from one room to another. Ferns grow happily in the moisture and light from the shower.
This contemporary, costal Tiny Home features a bathroom with a shower built out over the tongue of the trailer it sits on saving space and creating space in the bathroom. This shower has it's own clear roofing giving the shower a skylight. This allows tons of light to shine in on the beautiful blue tiles that shape this corner shower. Stainless steel planters hold ferns giving the shower an outdoor feel. With sunlight, plants, and a rain shower head above the shower, it is just like an outdoor shower only with more convenience and privacy. The curved glass shower door gives the whole tiny home bathroom a bigger feel while letting light shine through to the rest of the bathroom. The blue tile shower has niches; built-in shower shelves to save space making your shower experience even better. The frosted glass pocket door also allows light to shine through.
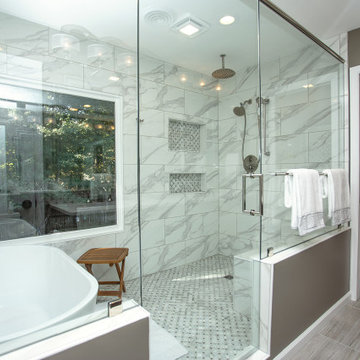
Gorgeous Master Bath Spa Retreat
Réalisation d'une salle de bain tradition en bois foncé avec un placard à porte plane, une baignoire indépendante, un espace douche bain, un plan de toilette en surface solide, un sol marron et un plan de toilette blanc.
Réalisation d'une salle de bain tradition en bois foncé avec un placard à porte plane, une baignoire indépendante, un espace douche bain, un plan de toilette en surface solide, un sol marron et un plan de toilette blanc.
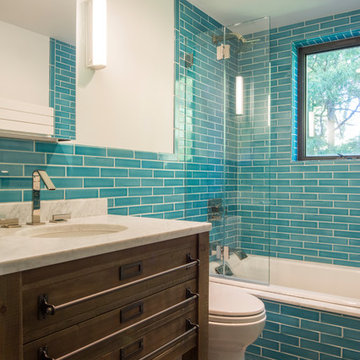
Photography by Meredith Heuer
Idée de décoration pour une salle de bain principale minimaliste en bois brun de taille moyenne avec un placard en trompe-l'oeil, une baignoire posée, une douche ouverte, un carrelage bleu, un mur blanc, un lavabo encastré, aucune cabine, un plan de toilette blanc, un sol marron, meuble simple vasque et meuble-lavabo sur pied.
Idée de décoration pour une salle de bain principale minimaliste en bois brun de taille moyenne avec un placard en trompe-l'oeil, une baignoire posée, une douche ouverte, un carrelage bleu, un mur blanc, un lavabo encastré, aucune cabine, un plan de toilette blanc, un sol marron, meuble simple vasque et meuble-lavabo sur pied.
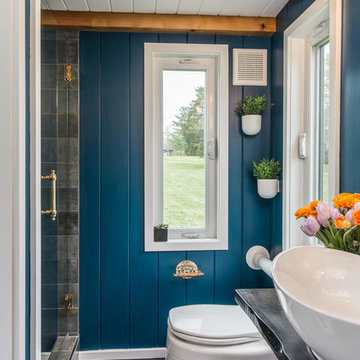
StudioBell
Cette image montre une salle de bain urbaine avec WC à poser, un carrelage gris, un mur bleu, parquet foncé, une vasque, un sol marron, une cabine de douche à porte battante et un plan de toilette noir.
Cette image montre une salle de bain urbaine avec WC à poser, un carrelage gris, un mur bleu, parquet foncé, une vasque, un sol marron, une cabine de douche à porte battante et un plan de toilette noir.

Master bathroom with handmade glazed ceramic tile and wood console vanity. View to pass-through walk-in master closet. Photo by Kyle Born.
Exemple d'une salle de bain principale nature en bois vieilli de taille moyenne avec une baignoire indépendante, WC séparés, un carrelage blanc, des carreaux de céramique, un mur bleu, parquet clair, un lavabo encastré, un plan de toilette en marbre, un sol marron, une cabine de douche à porte battante et un placard à porte plane.
Exemple d'une salle de bain principale nature en bois vieilli de taille moyenne avec une baignoire indépendante, WC séparés, un carrelage blanc, des carreaux de céramique, un mur bleu, parquet clair, un lavabo encastré, un plan de toilette en marbre, un sol marron, une cabine de douche à porte battante et un placard à porte plane.
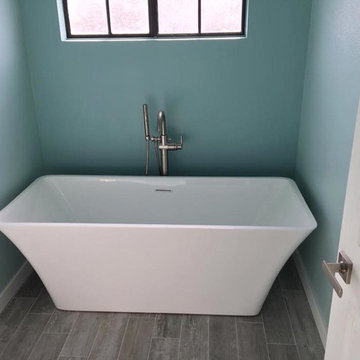
Seacliff Builders
Idées déco pour une petite salle de bain principale contemporaine avec une baignoire indépendante, un mur bleu, parquet foncé et un sol marron.
Idées déco pour une petite salle de bain principale contemporaine avec une baignoire indépendante, un mur bleu, parquet foncé et un sol marron.
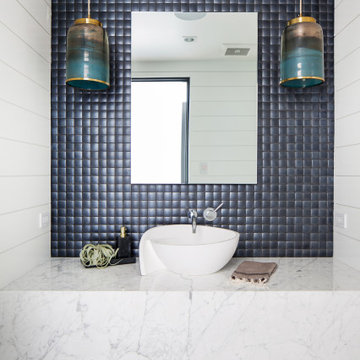
Inspiration pour une salle d'eau marine de taille moyenne avec un mur blanc, une vasque, un plan de toilette en marbre, un plan de toilette blanc, des portes de placard blanches, un carrelage bleu, un sol en bois brun et un sol marron.

Our client wanted to get more out of the living space on the ground floor so we created a basement with a new master bedroom and bathroom.
Inspiration pour une petite salle de bain design pour enfant avec des portes de placard bleues, une baignoire posée, une douche ouverte, WC suspendus, un carrelage blanc, mosaïque, un mur bleu, parquet clair, un lavabo posé, un plan de toilette en marbre, un sol marron, aucune cabine et un placard avec porte à panneau encastré.
Inspiration pour une petite salle de bain design pour enfant avec des portes de placard bleues, une baignoire posée, une douche ouverte, WC suspendus, un carrelage blanc, mosaïque, un mur bleu, parquet clair, un lavabo posé, un plan de toilette en marbre, un sol marron, aucune cabine et un placard avec porte à panneau encastré.
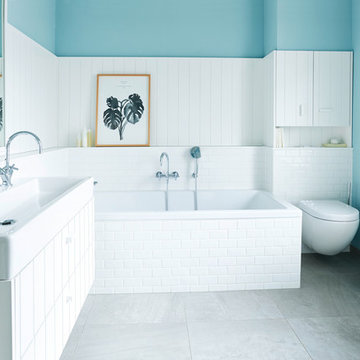
Foto: Stefanie Bütow
Exemple d'une salle de bain nature de taille moyenne avec des portes de placard blanches, une baignoire posée, WC suspendus, un carrelage métro, un mur bleu, une vasque et un sol marron.
Exemple d'une salle de bain nature de taille moyenne avec des portes de placard blanches, une baignoire posée, WC suspendus, un carrelage métro, un mur bleu, une vasque et un sol marron.

Réalisation d'une petite salle d'eau tradition avec un placard à porte shaker, des portes de placard blanches, une baignoire posée, un combiné douche/baignoire, WC à poser, un carrelage gris, un carrelage métro, un mur blanc, sol en stratifié, un lavabo encastré, un plan de toilette en quartz modifié, un sol marron, une cabine de douche à porte coulissante, un plan de toilette vert, meuble simple vasque et meuble-lavabo encastré.
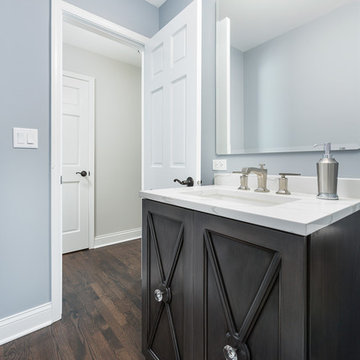
Picture Perfect House
Cette image montre une salle d'eau traditionnelle de taille moyenne avec un mur gris, parquet foncé, un lavabo encastré, un plan de toilette en quartz modifié, un sol marron, un plan de toilette multicolore, des portes de placard noires et un placard avec porte à panneau encastré.
Cette image montre une salle d'eau traditionnelle de taille moyenne avec un mur gris, parquet foncé, un lavabo encastré, un plan de toilette en quartz modifié, un sol marron, un plan de toilette multicolore, des portes de placard noires et un placard avec porte à panneau encastré.
Idées déco de salles de bain turquoises avec un sol marron
1