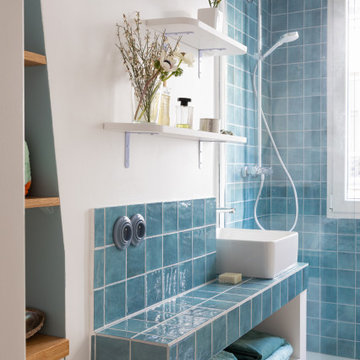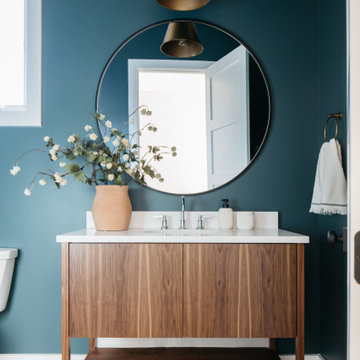Idées déco de salles de bain turquoises
Trier par :
Budget
Trier par:Populaires du jour
41 - 60 sur 34 359 photos

The homeowners wanted to improve the layout and function of their tired 1980’s bathrooms. The master bath had a huge sunken tub that took up half the floor space and the shower was tiny and in small room with the toilet. We created a new toilet room and moved the shower to allow it to grow in size. This new space is far more in tune with the client’s needs. The kid’s bath was a large space. It only needed to be updated to today’s look and to flow with the rest of the house. The powder room was small, adding the pedestal sink opened it up and the wallpaper and ship lap added the character that it needed

Andrea Rugg Photography
Cette image montre une petite salle de bain traditionnelle pour enfant avec des portes de placard bleues, une douche d'angle, WC séparés, un carrelage noir et blanc, des carreaux de céramique, un mur bleu, un sol en marbre, un lavabo encastré, un plan de toilette en quartz modifié, un sol gris, une cabine de douche à porte battante, un plan de toilette blanc et un placard à porte shaker.
Cette image montre une petite salle de bain traditionnelle pour enfant avec des portes de placard bleues, une douche d'angle, WC séparés, un carrelage noir et blanc, des carreaux de céramique, un mur bleu, un sol en marbre, un lavabo encastré, un plan de toilette en quartz modifié, un sol gris, une cabine de douche à porte battante, un plan de toilette blanc et un placard à porte shaker.

David West - Born Imagery
Turquoise fish scale tiles can be found at https://mercurymosaics.com/collections/moroccan-fish-scales

Cette image montre une salle de bain rustique en bois foncé avec une douche d'angle, un carrelage blanc, un carrelage métro, un mur blanc, un lavabo encastré, une cabine de douche à porte battante, du carrelage bicolore et un placard à porte plane.

Blue glass pebble tile covers the back wall of this master bath vanity. Shades of blue and teal are the favorite choices for this client's home, and a private patio off the tub area gives the opportunity for intimate relaxation.

The owners love colour and were excited for us to invite fun through colour, pattern and texture across the kitchen cabinets, bathroom tiles and powder room wallpaper.

This bathroom addition includes a beautiful oversized seamless walk-in shower with a bench and shower shelf.
Inspiration pour une grande salle de bain principale traditionnelle avec un placard à porte shaker, des portes de placard noires, une douche à l'italienne, un carrelage blanc, des carreaux de porcelaine, un mur gris, un sol en carrelage de porcelaine, un lavabo encastré, un plan de toilette en quartz modifié, un sol blanc, une cabine de douche à porte battante, un plan de toilette blanc, un banc de douche et meuble double vasque.
Inspiration pour une grande salle de bain principale traditionnelle avec un placard à porte shaker, des portes de placard noires, une douche à l'italienne, un carrelage blanc, des carreaux de porcelaine, un mur gris, un sol en carrelage de porcelaine, un lavabo encastré, un plan de toilette en quartz modifié, un sol blanc, une cabine de douche à porte battante, un plan de toilette blanc, un banc de douche et meuble double vasque.

Inspiring secondary bathrooms and wet rooms, with entire walls fitted with handmade Alex Turco acrylic panels that serve as functional pieces of art and add visual interest to the rooms.

This transitional-inspired remodel to this lovely Bonita Bay home consists of a completely transformed kitchen and bathrooms. The kitchen was redesigned for better functionality, better flow and is now more open to the adjacent rooms. The original kitchen design was very outdated, with natural wood color cabinets, corian countertops, white appliances, a very small island and peninsula, which closed off the kitchen with only one way in and out. The new kitchen features a massive island with seating for six, gorgeous quartz countertops, all new upgraded stainless steel appliances, magnificent white cabinets, including a glass front display cabinet and pantry. The two-toned cabinetry consists of white permitter cabinets, while the island boasts beautiful blue cabinetry. The blue cabinetry is also featured in the bathroom. The bathroom is quite special. Colorful wallpaper sets the tone with a wonderful decorative pattern. The blue cabinets contrasted with the white quartz counters, and gold finishes are truly lovely. New flooring was installed throughout.

Réalisation d'une salle de bain principale marine avec un placard sans porte, des portes de placard grises, un mur blanc, parquet clair, un lavabo encastré, un plan de toilette blanc et meuble double vasque.
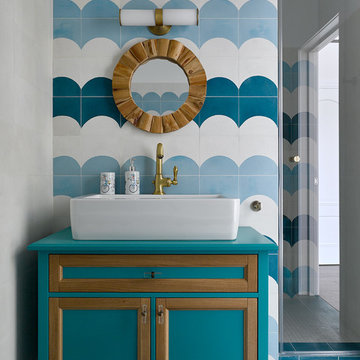
Inspiration pour une salle de bain design avec un placard avec porte à panneau encastré, des portes de placard turquoises, un carrelage bleu, un carrelage blanc, une vasque, un sol bleu et un plan de toilette turquoise.

Inspiration pour une grande salle de bain principale rustique avec un carrelage bleu, des carreaux de béton, un mur beige, un plan de toilette en marbre, un sol marron, des portes de placard bleues, parquet foncé, un lavabo encastré, un plan de toilette gris et un placard à porte shaker.

Operable shutters on the tub window open to reveal a view of the coastline. The boys' bathroom has gray/blue and white subway tile on the walls and easy to maintain porcelain wood look tile on the floor.

mid century modern bathroom design.
herringbone tiles, brick wall, cement floor tiles, gold fixtures, round mirror and globe scones.
corner shower with subway tiles and penny tiles.

Photography by Paul Linnebach
Cette photo montre une grande salle de bain principale exotique en bois foncé avec un placard à porte plane, une douche d'angle, WC à poser, un mur blanc, une vasque, un sol gris, aucune cabine, un carrelage gris, des carreaux de céramique, un sol en carrelage de céramique et un plan de toilette en béton.
Cette photo montre une grande salle de bain principale exotique en bois foncé avec un placard à porte plane, une douche d'angle, WC à poser, un mur blanc, une vasque, un sol gris, aucune cabine, un carrelage gris, des carreaux de céramique, un sol en carrelage de céramique et un plan de toilette en béton.
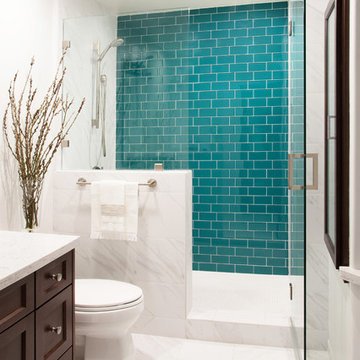
Found Creative Studios
Idée de décoration pour une douche en alcôve tradition en bois foncé de taille moyenne avec un lavabo encastré, un placard avec porte à panneau encastré, un plan de toilette en quartz modifié, WC à poser, un carrelage blanc, des carreaux de céramique, un mur blanc et un sol en carrelage de porcelaine.
Idée de décoration pour une douche en alcôve tradition en bois foncé de taille moyenne avec un lavabo encastré, un placard avec porte à panneau encastré, un plan de toilette en quartz modifié, WC à poser, un carrelage blanc, des carreaux de céramique, un mur blanc et un sol en carrelage de porcelaine.

Wallpaper and Checkerboard Floor Pattern Master Bath
Aménagement d'une salle de bain principale romantique de taille moyenne avec un lavabo de ferme, un mur bleu, parquet foncé et des portes de placard blanches.
Aménagement d'une salle de bain principale romantique de taille moyenne avec un lavabo de ferme, un mur bleu, parquet foncé et des portes de placard blanches.
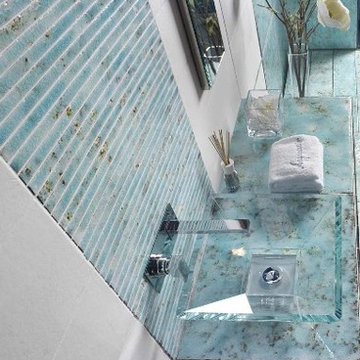
Cette photo montre une petite salle de bain principale méditerranéenne avec un plan vasque, un carrelage bleu, un carrelage de pierre, un mur blanc et sol en béton ciré.
Idées déco de salles de bain turquoises
3
