Idées déco de salles de bain turquoises
Trier par :
Budget
Trier par:Populaires du jour
1 - 20 sur 38 photos

Located in stylish Chelsea, this updated five-floor townhouse incorporates both a bold, modern aesthetic and sophisticated, polished taste. Palettes range from vibrant and playful colors in the family and kids’ spaces to softer, rich tones in the master bedroom and formal dining room. DHD interiors embraced the client’s adventurous taste, incorporating dynamic prints and striking wallpaper into each room, and a stunning floor-to-floor stair runner. Lighting became one of the most crucial elements as well, as ornate vintage fixtures and eye-catching sconces are featured throughout the home.
Photography: Emily Andrews
Architect: Robert Young Architecture
3 Bedrooms / 4,000 Square Feet
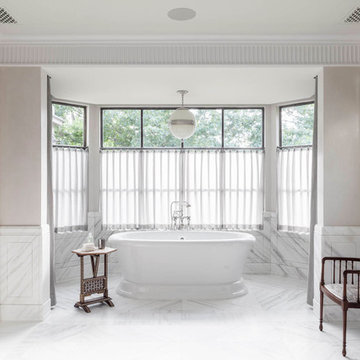
Architect: Stocker Hoesterey Montenegro, Dallas
Interior Designer: Seitz Interior Design, Ft. Worth
Landscape Architect: Armstrong Berger, Dallas
Inspiration pour une salle de bain principale traditionnelle avec des portes de placard blanches, une baignoire indépendante, un mur beige, un sol blanc, une fenêtre et un placard avec porte à panneau encastré.
Inspiration pour une salle de bain principale traditionnelle avec des portes de placard blanches, une baignoire indépendante, un mur beige, un sol blanc, une fenêtre et un placard avec porte à panneau encastré.
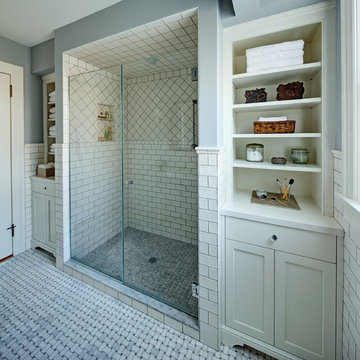
Memories TTL - Wing Wong
Inspiration pour une salle de bain traditionnelle avec un carrelage métro.
Inspiration pour une salle de bain traditionnelle avec un carrelage métro.
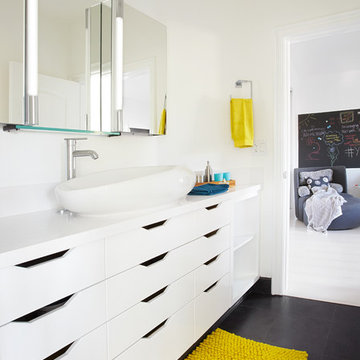
Vanity Cabinet designed for the client. Replaced all the wall and floor tiles, sink, faucets and fixtures and lighted medicine cabinet.
Photo Credit: Coy GutierrezPhoto Credit: Coy Gutierrez
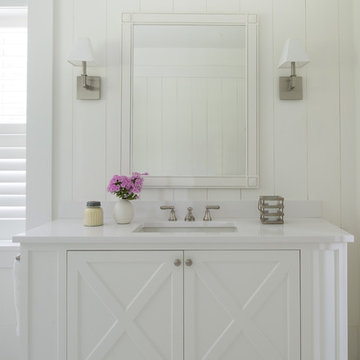
Cette photo montre une grande salle de bain bord de mer avec des portes de placard blanches, un mur blanc, un sol en linoléum, un sol blanc, un plan de toilette blanc, un lavabo encastré et un placard avec porte à panneau encastré.
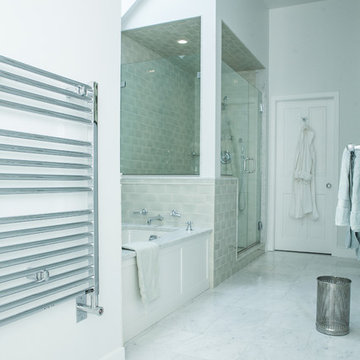
Photo Credit: Denison Lourenco
Idée de décoration pour une grande salle de bain principale tradition avec des portes de placard blanches, une baignoire en alcôve, une douche d'angle, un mur blanc, un sol en marbre et un carrelage métro.
Idée de décoration pour une grande salle de bain principale tradition avec des portes de placard blanches, une baignoire en alcôve, une douche d'angle, un mur blanc, un sol en marbre et un carrelage métro.
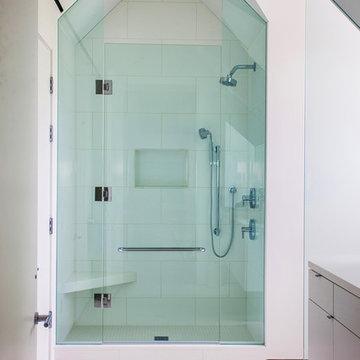
Idées déco pour une douche en alcôve contemporaine avec un placard à porte plane, des portes de placard blanches et un carrelage blanc.
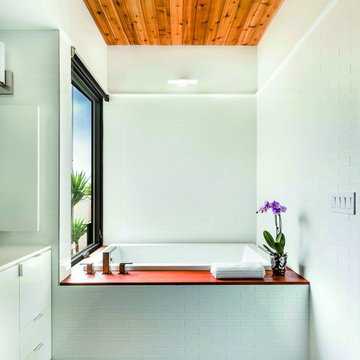
Photographer- Topher Ayrhart
http://topherayrhart.com/
Designer- Eric Barth & Ryan Burke
http://www.houzz.com/pro/aparallel/a-parallel-architecture
Oct/Nov
2015
Hip on the Hilltop
http://www.urbanhomemagazine.com/feature/1451
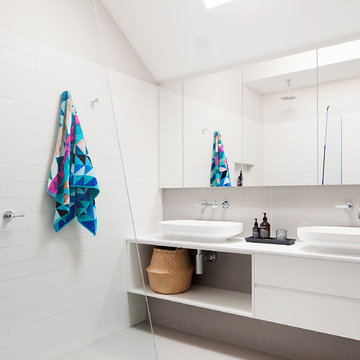
Photography by Shannon McGrath
Idées déco pour une petite salle d'eau contemporaine avec une vasque, des portes de placard blanches, une douche ouverte, un carrelage métro, un carrelage blanc, un plan de toilette en stratifié, aucune cabine et un placard à porte plane.
Idées déco pour une petite salle d'eau contemporaine avec une vasque, des portes de placard blanches, une douche ouverte, un carrelage métro, un carrelage blanc, un plan de toilette en stratifié, aucune cabine et un placard à porte plane.
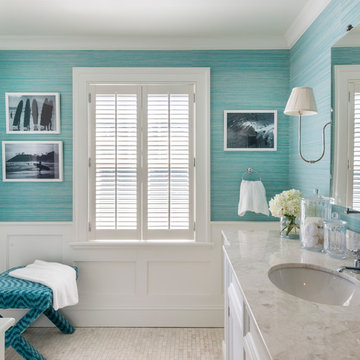
Cette photo montre une salle de bain bord de mer avec un lavabo encastré, un placard avec porte à panneau encastré, des portes de placard blanches, un mur bleu et un sol en carrelage de terre cuite.
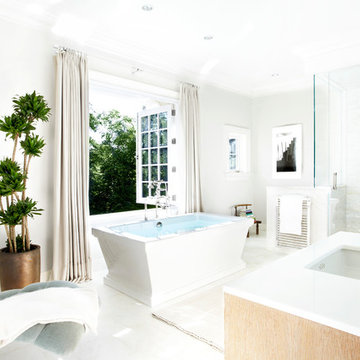
Cette photo montre une salle de bain principale chic avec un lavabo encastré et une baignoire indépendante.
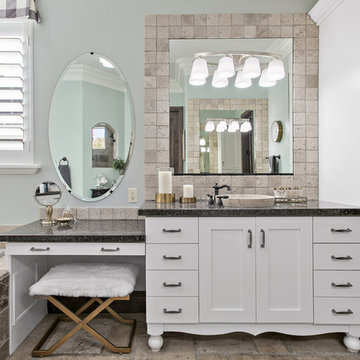
Aménagement d'une salle de bain principale classique avec des portes de placard blanches, une baignoire posée, un carrelage beige, un mur gris, une vasque, un sol beige, un plan de toilette noir et un placard à porte shaker.
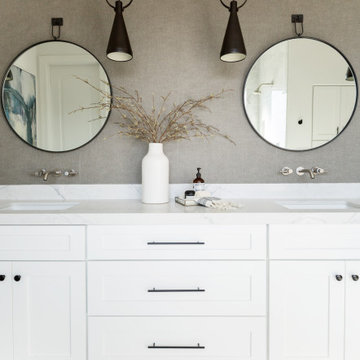
Interior design scottsdale
Aménagement d'une salle de bain principale bord de mer avec un placard à porte shaker, des portes de placard blanches, un mur gris, un lavabo encastré, un sol gris, un plan de toilette blanc et meuble double vasque.
Aménagement d'une salle de bain principale bord de mer avec un placard à porte shaker, des portes de placard blanches, un mur gris, un lavabo encastré, un sol gris, un plan de toilette blanc et meuble double vasque.

We were so delighted to be able to bring to life our fresh take and new renovation on a picturesque bathroom. A scene of symmetry, quite pleasing to the eye, the counter and sink area was cultivated to be a clean space, with hidden storage on the side of each elongated mirror, and a center section with seating for getting ready each day. It is highlighted by the shiny silver elements of the hardware and sink fixtures that enhance the sleek lines and look of this vanity area. Lit by a thin elegant sconce and decorated in a pathway of stunning tile mosaic this is the focal point of the master bathroom. Following the tile paths further into the bathroom brings one to the large glass shower, with its own intricate tile detailing within leading up the walls to the waterfall feature. Equipped with everything from shower seating and a towel heater, to a secluded toilet area able to be hidden by a pocket door, this master bathroom is impeccably furnished. Each element contributes to the remarkably classic simplicity of this master bathroom design, making it truly a breath of fresh air.
Custom designed by Hartley and Hill Design. All materials and furnishings in this space are available through Hartley and Hill Design. www.hartleyandhilldesign.com 888-639-0639

One of the main features of the space is the natural lighting. The windows allow someone to feel they are in their own private oasis. The wide plank European oak floors, with a brushed finish, contribute to the warmth felt in this bathroom, along with warm neutrals, whites and grays. The counter tops are a stunning Calcatta Latte marble as is the basket weaved shower floor, 1x1 square mosaics separating each row of the large format, rectangular tiles, also marble. Lighting is key in any bathroom and there is more than sufficient lighting provided by Ralph Lauren, by Circa Lighting. Classic, custom designed cabinetry optimizes the space by providing plenty of storage for toiletries, linens and more. Holger Obenaus Photography did an amazing job capturing this light filled and luxurious master bathroom. Built by Novella Homes and designed by Lorraine G Vale
Holger Obenaus Photography
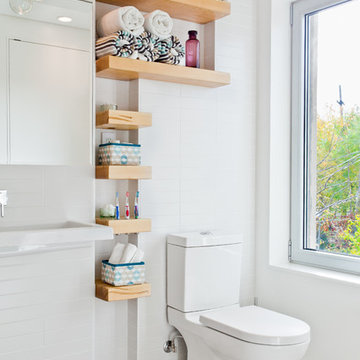
Spa like WC with large trough sink for all 3 kids. Open shelving with inset containers for accessories. Dimmable pendant lights.
Exemple d'une petite salle de bain tendance avec un placard sans porte, WC séparés, un carrelage blanc et un carrelage métro.
Exemple d'une petite salle de bain tendance avec un placard sans porte, WC séparés, un carrelage blanc et un carrelage métro.
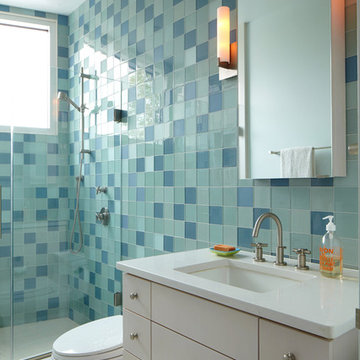
Interior photos by Phillip Ennis Photography.
Cette image montre une douche en alcôve minimaliste avec un lavabo encastré, un placard à porte plane, des portes de placard blanches, un carrelage bleu et un carrelage en pâte de verre.
Cette image montre une douche en alcôve minimaliste avec un lavabo encastré, un placard à porte plane, des portes de placard blanches, un carrelage bleu et un carrelage en pâte de verre.
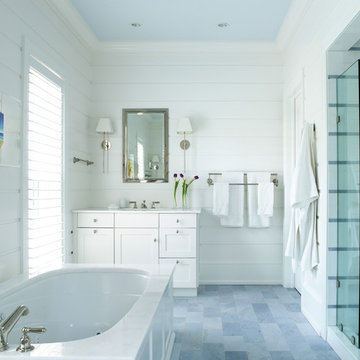
Cette photo montre une douche en alcôve principale bord de mer de taille moyenne avec un placard à porte shaker, des portes de placard blanches, un mur blanc, une baignoire encastrée et aucune cabine.
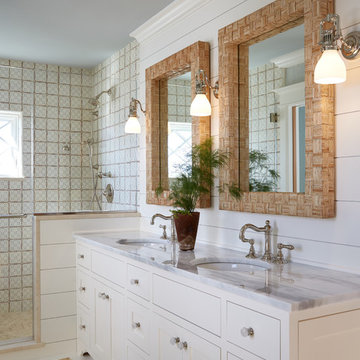
Idées déco pour une salle de bain principale bord de mer avec des portes de placard blanches, un carrelage multicolore, un mur blanc, un lavabo encastré, un plan de toilette en marbre, un plan de toilette blanc, une fenêtre et un placard à porte shaker.

Photo Credit: Aaron Leitz
Cette image montre une salle de bain principale minimaliste avec un bain japonais, une douche ouverte, un carrelage blanc, un carrelage de pierre, un mur blanc, un sol en carrelage de terre cuite et aucune cabine.
Cette image montre une salle de bain principale minimaliste avec un bain japonais, une douche ouverte, un carrelage blanc, un carrelage de pierre, un mur blanc, un sol en carrelage de terre cuite et aucune cabine.
Idées déco de salles de bain turquoises
1