Idées déco de salles de bain vertes avec un plan de toilette en carrelage
Trier par :
Budget
Trier par:Populaires du jour
1 - 20 sur 204 photos
1 sur 3

Open concept home built for entertaining, Spanish inspired colors & details, known as the Hacienda Chic style from Interior Designer Ashley Astleford, ASID, TBAE, BPN Photography: Dan Piassick of PiassickPhoto
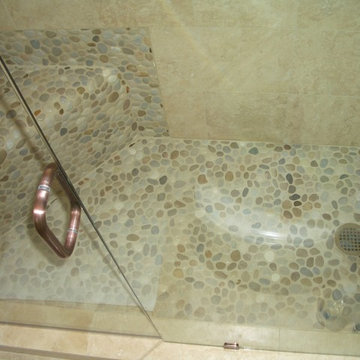
Aménagement d'une petite salle de bain classique en bois foncé avec un placard à porte shaker, WC séparés, un carrelage beige, un carrelage de pierre, un mur vert, un sol en travertin, un lavabo posé et un plan de toilette en carrelage.
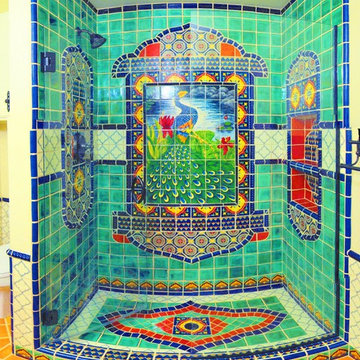
Custom tile layout
Photo: Jeff Makey
Réalisation d'une salle de bain principale tradition de taille moyenne avec un carrelage vert, tomettes au sol, un plan de toilette en carrelage et une cabine de douche à porte coulissante.
Réalisation d'une salle de bain principale tradition de taille moyenne avec un carrelage vert, tomettes au sol, un plan de toilette en carrelage et une cabine de douche à porte coulissante.
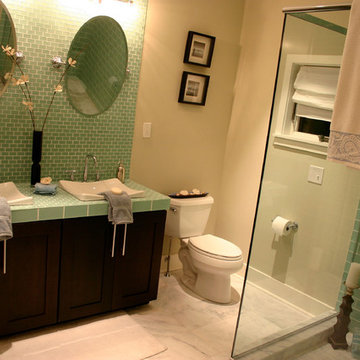
Exemple d'une salle de bain chic en bois foncé avec une vasque, un placard à porte shaker, un plan de toilette en carrelage, une douche d'angle, WC séparés, un carrelage vert et un plan de toilette vert.
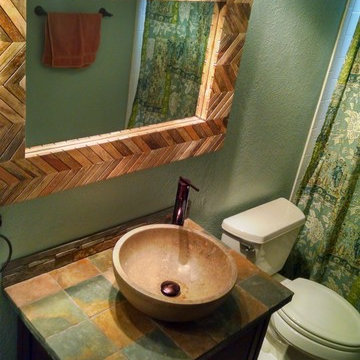
Paul Zimmerman photo. This well - traveled client has spent time in Africa and wanted to bring that flavor to her hall bath!
The multi-colored natural stone allowed her to mix wood with wall colors and bronze fixtures for a wonderful native feel.

Remodel bathroom with matching wood for doors, cabinet and shelving.
Accent two tone wall tile
https://ZenArchitect.com
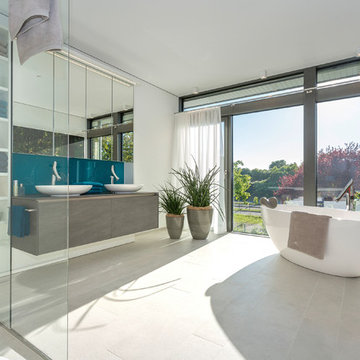
HUF HAUS GmbH u. Co.KG
Cette image montre une grande salle de bain principale design avec des portes de placard grises, une baignoire indépendante, un mur blanc, une vasque, un plan de toilette gris, une douche à l'italienne, WC suspendus, un carrelage blanc, des carreaux de céramique, un sol en carrelage de céramique, un plan de toilette en carrelage, un sol blanc, aucune cabine et un placard à porte plane.
Cette image montre une grande salle de bain principale design avec des portes de placard grises, une baignoire indépendante, un mur blanc, une vasque, un plan de toilette gris, une douche à l'italienne, WC suspendus, un carrelage blanc, des carreaux de céramique, un sol en carrelage de céramique, un plan de toilette en carrelage, un sol blanc, aucune cabine et un placard à porte plane.
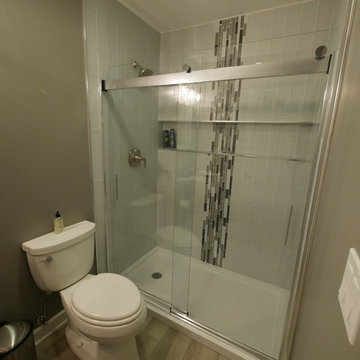
Réalisation d'une salle de bain tradition de taille moyenne avec des portes de placard noires, WC séparés, un carrelage gris, des carreaux en allumettes, un mur gris, sol en stratifié, un plan de toilette en carrelage, un sol gris, une cabine de douche à porte coulissante et un plan de toilette noir.
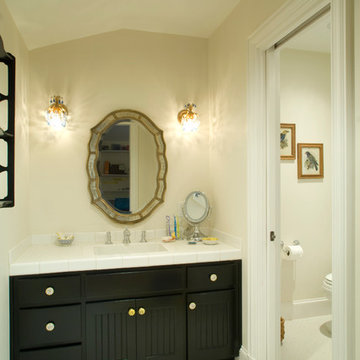
Ken Vaughan - Vaughan Creative Media
Exemple d'une salle d'eau chic de taille moyenne avec un placard à porte persienne, des portes de placard noires, un mur beige, un sol en carrelage de terre cuite, un lavabo encastré, un plan de toilette en carrelage, un sol blanc, un plan de toilette blanc, meuble simple vasque et meuble-lavabo encastré.
Exemple d'une salle d'eau chic de taille moyenne avec un placard à porte persienne, des portes de placard noires, un mur beige, un sol en carrelage de terre cuite, un lavabo encastré, un plan de toilette en carrelage, un sol blanc, un plan de toilette blanc, meuble simple vasque et meuble-lavabo encastré.

Victorian Style Bathroom in Horsham, West Sussex
In the peaceful village of Warnham, West Sussex, bathroom designer George Harvey has created a fantastic Victorian style bathroom space, playing homage to this characterful house.
Making the most of present-day, Victorian Style bathroom furnishings was the brief for this project, with this client opting to maintain the theme of the house throughout this bathroom space. The design of this project is minimal with white and black used throughout to build on this theme, with present day technologies and innovation used to give the client a well-functioning bathroom space.
To create this space designer George has used bathroom suppliers Burlington and Crosswater, with traditional options from each utilised to bring the classic black and white contrast desired by the client. In an additional modern twist, a HiB illuminating mirror has been included – incorporating a present-day innovation into this timeless bathroom space.
Bathroom Accessories
One of the key design elements of this project is the contrast between black and white and balancing this delicately throughout the bathroom space. With the client not opting for any bathroom furniture space, George has done well to incorporate traditional Victorian accessories across the room. Repositioned and refitted by our installation team, this client has re-used their own bath for this space as it not only suits this space to a tee but fits perfectly as a focal centrepiece to this bathroom.
A generously sized Crosswater Clear6 shower enclosure has been fitted in the corner of this bathroom, with a sliding door mechanism used for access and Crosswater’s Matt Black frame option utilised in a contemporary Victorian twist. Distinctive Burlington ceramics have been used in the form of pedestal sink and close coupled W/C, bringing a traditional element to these essential bathroom pieces.
Bathroom Features
Traditional Burlington Brassware features everywhere in this bathroom, either in the form of the Walnut finished Kensington range or Chrome and Black Trent brassware. Walnut pillar taps, bath filler and handset bring warmth to the space with Chrome and Black shower valve and handset contributing to the Victorian feel of this space. Above the basin area sits a modern HiB Solstice mirror with integrated demisting technology, ambient lighting and customisable illumination. This HiB mirror also nicely balances a modern inclusion with the traditional space through the selection of a Matt Black finish.
Along with the bathroom fitting, plumbing and electrics, our installation team also undertook a full tiling of this bathroom space. Gloss White wall tiles have been used as a base for Victorian features while the floor makes decorative use of Black and White Petal patterned tiling with an in keeping black border tile. As part of the installation our team have also concealed all pipework for a minimal feel.
Our Bathroom Design & Installation Service
With any bathroom redesign several trades are needed to ensure a great finish across every element of your space. Our installation team has undertaken a full bathroom fitting, electrics, plumbing and tiling work across this project with our project management team organising the entire works. Not only is this bathroom a great installation, designer George has created a fantastic space that is tailored and well-suited to this Victorian Warnham home.
If this project has inspired your next bathroom project, then speak to one of our experienced designers about it.
Call a showroom or use our online appointment form to book your free design & quote.
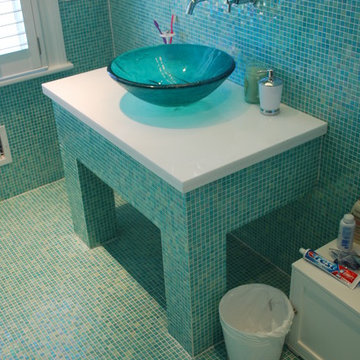
Aménagement d'une salle de bain éclectique avec un plan de toilette en carrelage, un carrelage multicolore, mosaïque et un sol en carrelage de terre cuite.
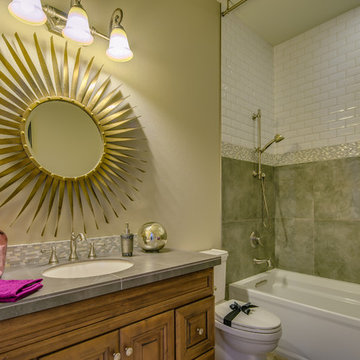
Idées déco pour une douche en alcôve classique en bois brun de taille moyenne avec un lavabo encastré, un placard avec porte à panneau surélevé, un plan de toilette en carrelage, une baignoire en alcôve, WC séparés, un carrelage gris, des carreaux de porcelaine, un mur beige et un sol en carrelage de céramique.
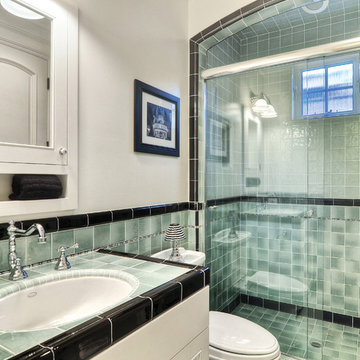
Cette photo montre une salle de bain chic avec des portes de placard blanches, WC séparés, un carrelage multicolore, des carreaux de céramique, un mur vert, un lavabo encastré, un plan de toilette en carrelage et une cabine de douche à porte coulissante.
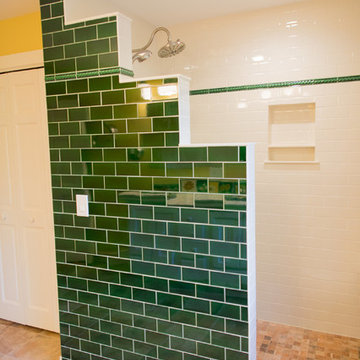
Idée de décoration pour une grande salle de bain principale méditerranéenne avec des portes de placard blanches, WC à poser, un carrelage blanc, un carrelage métro, un mur jaune, tomettes au sol, un lavabo posé, un plan de toilette en carrelage, un sol rouge et aucune cabine.
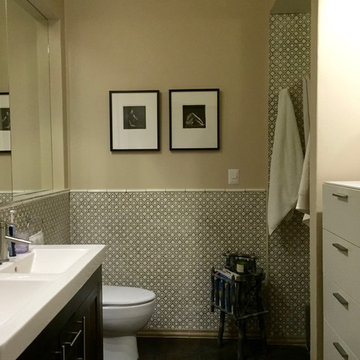
Christopher Hixson
Aménagement d'une salle de bain principale sud-ouest américain en bois clair de taille moyenne avec un carrelage noir et blanc, des carreaux de céramique, un sol en carrelage de céramique et un plan de toilette en carrelage.
Aménagement d'une salle de bain principale sud-ouest américain en bois clair de taille moyenne avec un carrelage noir et blanc, des carreaux de céramique, un sol en carrelage de céramique et un plan de toilette en carrelage.
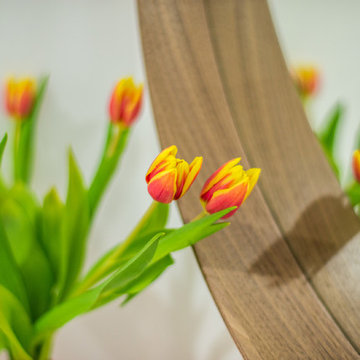
Idées déco pour une grande salle d'eau moderne en bois clair avec un placard à porte plane, une douche ouverte, WC à poser, des carreaux de porcelaine, un mur blanc, parquet clair, une grande vasque et un plan de toilette en carrelage.

The Jack and Jill bathroom received the most extensive remodel transformation. We first selected a graphic floor tile by Arizona Tile in the design process, and then the bathroom vanity color Artichoke by Sherwin-Williams (SW #6179) correlated to the tile. Our client proposed installing a stained tongue and groove behind the vanity. Now the gold decorative mirror pops off the textured wall.
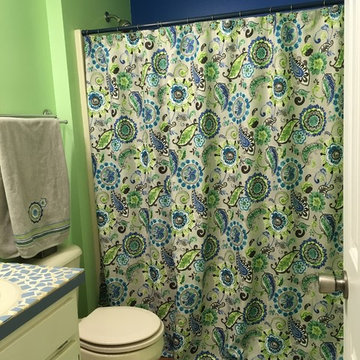
Grand Finale Design
Idée de décoration pour une salle de bain tradition avec un placard avec porte à panneau encastré, des portes de placard blanches, un combiné douche/baignoire, un mur bleu, sol en stratifié, un lavabo posé, un plan de toilette en carrelage, un sol marron, une cabine de douche avec un rideau et un plan de toilette bleu.
Idée de décoration pour une salle de bain tradition avec un placard avec porte à panneau encastré, des portes de placard blanches, un combiné douche/baignoire, un mur bleu, sol en stratifié, un lavabo posé, un plan de toilette en carrelage, un sol marron, une cabine de douche avec un rideau et un plan de toilette bleu.
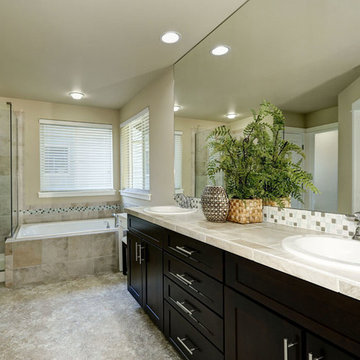
Cette image montre une grande salle de bain principale traditionnelle avec un placard à porte shaker, des portes de placard noires, une baignoire posée, une douche d'angle, un carrelage beige, des carreaux de porcelaine, un mur beige, un sol en vinyl, un lavabo posé, un plan de toilette en carrelage, un sol multicolore et une cabine de douche à porte battante.
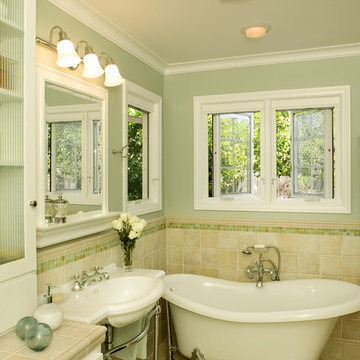
This bathroom earned a Design Excellence award from San Diego Association of Interior Designers (ASID)
Réalisation d'une salle de bain tradition avec une baignoire sur pieds, un plan vasque, des portes de placard blanches, un plan de toilette en carrelage, un carrelage beige, des carreaux de céramique et un mur vert.
Réalisation d'une salle de bain tradition avec une baignoire sur pieds, un plan vasque, des portes de placard blanches, un plan de toilette en carrelage, un carrelage beige, des carreaux de céramique et un mur vert.
Idées déco de salles de bain vertes avec un plan de toilette en carrelage
1