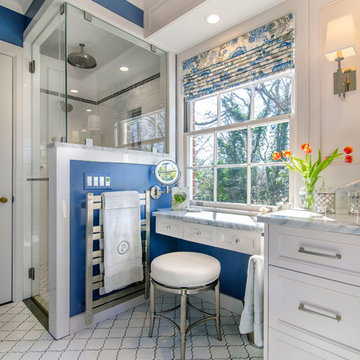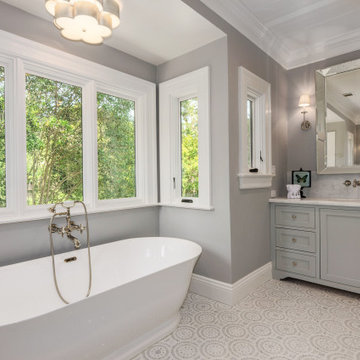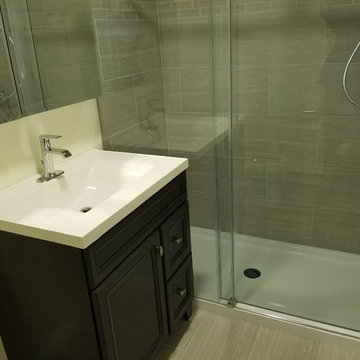Idées déco de salles de bain vertes avec un plan de toilette en marbre
Trier par :
Budget
Trier par:Populaires du jour
1 - 20 sur 1 979 photos

Aménagement d'une petite salle de bain contemporaine en bois foncé avec un placard à porte shaker, un carrelage blanc, un carrelage métro, un sol en carrelage de porcelaine, un lavabo encastré, un plan de toilette en marbre, un sol blanc, une cabine de douche à porte battante, une niche, meuble simple vasque et meuble-lavabo sur pied.

Alise O'Brien Photography
Idée de décoration pour une grande salle de bain principale tradition en bois foncé avec un sol en marbre, un mur beige, un lavabo encastré, une douche d'angle, un carrelage gris, un plan de toilette en marbre, un placard à porte plane et une baignoire encastrée.
Idée de décoration pour une grande salle de bain principale tradition en bois foncé avec un sol en marbre, un mur beige, un lavabo encastré, une douche d'angle, un carrelage gris, un plan de toilette en marbre, un placard à porte plane et une baignoire encastrée.

Interior view of the Northgrove Residence. Interior Design by Amity Worrell & Co. Construction by Smith Builders. Photography by Andrea Calo.
Inspiration pour une très grande salle de bain principale marine avec des portes de placard grises, un carrelage métro, un plan de toilette en marbre, un plan de toilette blanc, un mur blanc, un sol en marbre, un lavabo encastré, un sol blanc et un placard avec porte à panneau encastré.
Inspiration pour une très grande salle de bain principale marine avec des portes de placard grises, un carrelage métro, un plan de toilette en marbre, un plan de toilette blanc, un mur blanc, un sol en marbre, un lavabo encastré, un sol blanc et un placard avec porte à panneau encastré.

October 5
Exemple d'une petite salle de bain tendance avec un placard à porte plane, des portes de placard blanches, un plan de toilette en marbre, WC séparés, un mur bleu, un sol en carrelage de porcelaine, un lavabo encastré, un sol gris et une cabine de douche à porte battante.
Exemple d'une petite salle de bain tendance avec un placard à porte plane, des portes de placard blanches, un plan de toilette en marbre, WC séparés, un mur bleu, un sol en carrelage de porcelaine, un lavabo encastré, un sol gris et une cabine de douche à porte battante.

Idée de décoration pour une petite salle de bain tradition avec un placard à porte plane, des portes de placard grises, WC séparés, un mur gris, un sol en travertin, un lavabo encastré, un plan de toilette en marbre, un sol beige et un plan de toilette multicolore.

This master bathroom is elegant and rich. The materials used are all premium materials yet they are not boastful, creating a true old world quality. The sea-foam colored hand made and glazed wall tiles are meticulously placed to create straight lines despite the abnormal shapes. The Restoration Hardware sconces and orb chandelier both complement and contrast the traditional style of the furniture vanity, Rohl plumbing fixtures and claw foot tub.
Design solutions include selecting mosaic hexagonal Calcutta gold floor tile as the perfect complement to the horizontal and linear look of the wall tile. As well, the crown molding is set at the elevation of the shower soffit and top of the window casing (not seen here) to provide a purposeful termination of the tile. Notice the full tiles at the top and bottom of the wall, small details such as this are what really brings the architect's intention to full expression with our projects.
Beautifully appointed custom home near Venice Beach, FL. Designed with the south Florida cottage style that is prevalent in Naples. Every part of this home is detailed to show off the work of the craftsmen that created it.

A merge of modern lines with classic shapes and materials creates a refreshingly timeless appeal for these secondary bath remodels. All three baths showcasing different design elements with a continuity of warm woods, natural stone, and scaled lighting making them perfect for guest retreats.

The Palette for the Guest Bathroom is Dark Teals & Greens with pops of Blood Red to accessorise, incorporating Bold Vintage Poster Prints. In the small space we still managed to fit in a 'wet room' style shower and freestanding bath.

Cette image montre une douche en alcôve principale chalet avec des portes de placard grises, un mur blanc, un sol en bois brun, un lavabo encastré, un plan de toilette en marbre, un sol marron, une cabine de douche à porte battante, un plan de toilette gris, un banc de douche, meuble double vasque et meuble-lavabo encastré.

Primary luxury bathroom with large floating vanity with white flush-panel cabinets and brass cabinet hardware, marble slab countertops with double under-mount porcelain sinks. Operable transom windows above the large mirror. White walls and ceiling along with white stone floor tile in a contemporary home in Berkeley/Oakland hills.
Jonathan Mitchell Photography

Aménagement d'une salle de bain principale victorienne en bois brun avec une baignoire sur pieds, un mur beige, un lavabo encastré, un plan de toilette en marbre, un sol beige, un plan de toilette noir et un placard à porte plane.

Photos: Darin Holiday w/ Electric Films NC
Bath & Interior Designer: Vanessa Fleming w/ Acorn Interior Design
Custom Cabinets by: Walker Woodworking
Designer: Brandon Fitzmorris

Idée de décoration pour une grande douche en alcôve principale victorienne avec un placard avec porte à panneau encastré, des portes de placard jaunes, une baignoire posée, WC séparés, un carrelage marron, des carreaux de porcelaine, un mur jaune, un sol en carrelage de porcelaine, une vasque, un plan de toilette en marbre, un sol blanc et une cabine de douche à porte battante.

Réalisation d'une grande douche en alcôve principale tradition avec un lavabo encastré, des portes de placard blanches, une baignoire posée, un carrelage blanc, un plan de toilette en marbre, un mur bleu, WC séparés, un carrelage de pierre, un sol en marbre, un plan de toilette gris et un placard à porte affleurante.

Photography by Richard Mandelkorn
Idée de décoration pour une salle de bain tradition de taille moyenne avec un plan de toilette en marbre, un placard à porte affleurante, des portes de placard blanches, un mur blanc, un lavabo encastré et un plan de toilette blanc.
Idée de décoration pour une salle de bain tradition de taille moyenne avec un plan de toilette en marbre, un placard à porte affleurante, des portes de placard blanches, un mur blanc, un lavabo encastré et un plan de toilette blanc.

Master Bathroom
Tim Lee Photography
Cette photo montre une grande salle de bain principale chic avec un plan de toilette en marbre, des portes de placard blanches, un carrelage blanc, un carrelage en pâte de verre, un mur blanc, un sol en carrelage de céramique, un lavabo encastré, un sol blanc, un plan de toilette blanc et un placard avec porte à panneau encastré.
Cette photo montre une grande salle de bain principale chic avec un plan de toilette en marbre, des portes de placard blanches, un carrelage blanc, un carrelage en pâte de verre, un mur blanc, un sol en carrelage de céramique, un lavabo encastré, un sol blanc, un plan de toilette blanc et un placard avec porte à panneau encastré.

Gorgeous spa style master bath with natural stone floor, shower, and counters. Soft colors will instantly relax you day or night.
Idée de décoration pour une grande salle de bain principale tradition avec des portes de placard grises, une baignoire indépendante, une douche d'angle, WC séparés, un carrelage blanc, du carrelage en marbre, un mur gris, un sol en carrelage de terre cuite, un lavabo encastré, un plan de toilette en marbre, un sol gris, une cabine de douche à porte battante, un plan de toilette blanc et un placard à porte shaker.
Idée de décoration pour une grande salle de bain principale tradition avec des portes de placard grises, une baignoire indépendante, une douche d'angle, WC séparés, un carrelage blanc, du carrelage en marbre, un mur gris, un sol en carrelage de terre cuite, un lavabo encastré, un plan de toilette en marbre, un sol gris, une cabine de douche à porte battante, un plan de toilette blanc et un placard à porte shaker.

Emerson J. Clauss IV
Exemple d'une salle de bain chic en bois foncé de taille moyenne avec un placard avec porte à panneau encastré, WC séparés, un carrelage gris, des carreaux de céramique, un mur beige, un sol en carrelage de céramique, un lavabo intégré, un plan de toilette en marbre, un sol gris et une cabine de douche à porte coulissante.
Exemple d'une salle de bain chic en bois foncé de taille moyenne avec un placard avec porte à panneau encastré, WC séparés, un carrelage gris, des carreaux de céramique, un mur beige, un sol en carrelage de céramique, un lavabo intégré, un plan de toilette en marbre, un sol gris et une cabine de douche à porte coulissante.

They say the magic thing about home is that it feels good to leave and even better to come back and that is exactly what this family wanted to create when they purchased their Bondi home and prepared to renovate. Like Marilyn Monroe, this 1920’s Californian-style bungalow was born with the bone structure to be a great beauty. From the outset, it was important the design reflect their personal journey as individuals along with celebrating their journey as a family. Using a limited colour palette of white walls and black floors, a minimalist canvas was created to tell their story. Sentimental accents captured from holiday photographs, cherished books, artwork and various pieces collected over the years from their travels added the layers and dimension to the home. Architrave sides in the hallway and cutout reveals were painted in high-gloss black adding contrast and depth to the space. Bathroom renovations followed the black a white theme incorporating black marble with white vein accents and exotic greenery was used throughout the home – both inside and out, adding a lushness reminiscent of time spent in the tropics. Like this family, this home has grown with a 3rd stage now in production - watch this space for more...
Martine Payne & Deen Hameed

Jodi Craine
Cette photo montre une grande salle de bain principale moderne avec des portes de placard blanches, une douche d'angle, WC à poser, un carrelage blanc, un carrelage métro, parquet foncé, un plan de toilette en marbre, un mur gris, un sol marron, une cabine de douche à porte battante, un lavabo encastré et un placard à porte plane.
Cette photo montre une grande salle de bain principale moderne avec des portes de placard blanches, une douche d'angle, WC à poser, un carrelage blanc, un carrelage métro, parquet foncé, un plan de toilette en marbre, un mur gris, un sol marron, une cabine de douche à porte battante, un lavabo encastré et un placard à porte plane.
Idées déco de salles de bain vertes avec un plan de toilette en marbre
1