Idées déco de salles de bain vertes avec un sol en terrazzo
Trier par :
Budget
Trier par:Populaires du jour
1 - 20 sur 20 photos
1 sur 3

green wall tile from heath ceramics complements custom terrazzo flooring from concrete collaborative
Aménagement d'une petite salle de bain bord de mer avec un placard à porte plane, des portes de placard grises, un carrelage vert, des carreaux de céramique, un sol en terrazzo, un lavabo suspendu, un sol multicolore, un plan de toilette blanc, une douche d'angle et une cabine de douche à porte coulissante.
Aménagement d'une petite salle de bain bord de mer avec un placard à porte plane, des portes de placard grises, un carrelage vert, des carreaux de céramique, un sol en terrazzo, un lavabo suspendu, un sol multicolore, un plan de toilette blanc, une douche d'angle et une cabine de douche à porte coulissante.

Kids bath with transom window to hallway that has light to share.
Inspiration pour une salle de bain vintage en bois brun de taille moyenne pour enfant avec une baignoire en alcôve, une douche à l'italienne, WC séparés, un carrelage multicolore, des carreaux de céramique, un mur blanc, un sol en terrazzo, un lavabo encastré, un plan de toilette en quartz modifié, un sol blanc, une cabine de douche à porte battante, un plan de toilette blanc, meuble simple vasque, meuble-lavabo suspendu, un plafond voûté et un placard à porte plane.
Inspiration pour une salle de bain vintage en bois brun de taille moyenne pour enfant avec une baignoire en alcôve, une douche à l'italienne, WC séparés, un carrelage multicolore, des carreaux de céramique, un mur blanc, un sol en terrazzo, un lavabo encastré, un plan de toilette en quartz modifié, un sol blanc, une cabine de douche à porte battante, un plan de toilette blanc, meuble simple vasque, meuble-lavabo suspendu, un plafond voûté et un placard à porte plane.
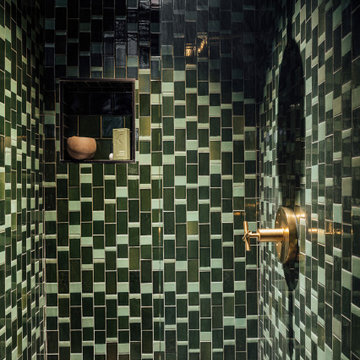
Owner's Suite bathroom painted dark and moody with an open shower in dark green Heath Ceramic tile and brass fixtures.
Cette photo montre une salle de bain principale rétro de taille moyenne avec un placard sans porte, des portes de placard blanches, une douche d'angle, WC à poser, un carrelage vert, des carreaux de céramique, un mur vert, un sol en terrazzo, un sol gris, aucune cabine, un plan de toilette blanc, meuble simple vasque et meuble-lavabo sur pied.
Cette photo montre une salle de bain principale rétro de taille moyenne avec un placard sans porte, des portes de placard blanches, une douche d'angle, WC à poser, un carrelage vert, des carreaux de céramique, un mur vert, un sol en terrazzo, un sol gris, aucune cabine, un plan de toilette blanc, meuble simple vasque et meuble-lavabo sur pied.

Idée de décoration pour une salle de bain principale vintage de taille moyenne avec un placard à porte plane, des portes de placard marrons, une baignoire posée, un espace douche bain, un bidet, des carreaux de béton, un mur blanc, un sol en terrazzo, un lavabo encastré, un plan de toilette en quartz, un sol gris, une cabine de douche à porte battante, un plan de toilette blanc, meuble simple vasque, meuble-lavabo sur pied et un plafond voûté.
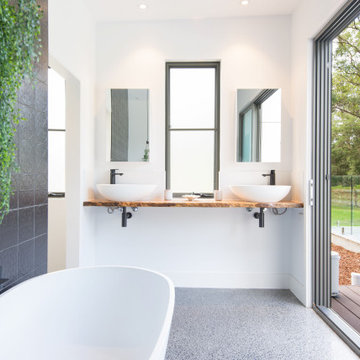
Cette photo montre une salle de bain principale tendance de taille moyenne avec une baignoire indépendante, un carrelage gris, un plan de toilette en bois, un mur blanc, un sol en terrazzo, une vasque, un sol gris et un plan de toilette marron.
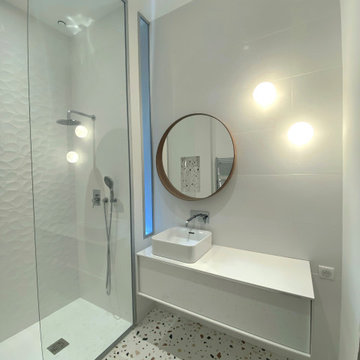
Les carreaux présents sur cette photo au sol et dans la niche sont du Terrazzo.
Exemple d'une petite salle d'eau tendance avec une douche à l'italienne, un carrelage blanc, des carreaux de céramique, un mur blanc, un sol en terrazzo, un lavabo posé, un sol multicolore et meuble simple vasque.
Exemple d'une petite salle d'eau tendance avec une douche à l'italienne, un carrelage blanc, des carreaux de céramique, un mur blanc, un sol en terrazzo, un lavabo posé, un sol multicolore et meuble simple vasque.
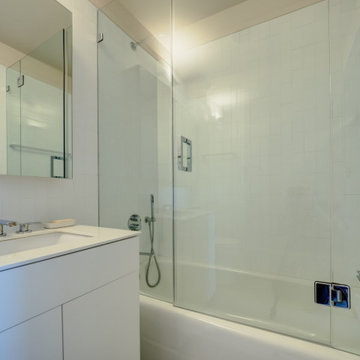
This Hudson Square 3 Bedroom/2.5 Bath was built new in 2006 and was in dire need of an uplift. The project included new solid maple flooring, new kitchen, bathrooms, built-in's, custom lighting, and custom mill work storage built-ins and vanities throughout.
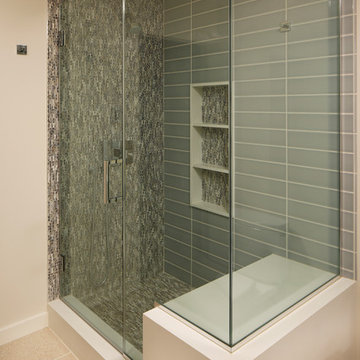
Photo ⓒ Luis de la Rosa
Inspiration pour une salle d'eau design en bois foncé de taille moyenne avec un placard à porte plane, une douche d'angle, WC séparés, un carrelage gris, des carreaux de céramique, un mur blanc, un sol en terrazzo, un lavabo encastré, un plan de toilette en quartz modifié, un sol beige, une cabine de douche à porte battante et un plan de toilette blanc.
Inspiration pour une salle d'eau design en bois foncé de taille moyenne avec un placard à porte plane, une douche d'angle, WC séparés, un carrelage gris, des carreaux de céramique, un mur blanc, un sol en terrazzo, un lavabo encastré, un plan de toilette en quartz modifié, un sol beige, une cabine de douche à porte battante et un plan de toilette blanc.
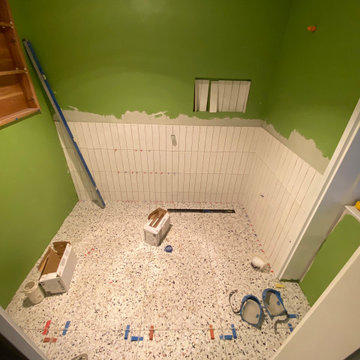
We gladly sank our teeth into this Ocean Grove project, converting a 90's ensuite into a modern day retreat.
The toilet was sunken back into the window frame to help open the space, a 19mm terrazzo floor tile which was also used in their main kitchen/living space was used on the floor – paired with a handcrafted ceramic subway tile on the walls. The matt black tap-ware accentuates the sea of whiteness but nothing speaks more proudly than their (very heavy) custom made vanity and equally heavy cement counter top bowl.

Exemple d'une petite salle de bain rétro avec un placard à porte plane, des portes de placard grises, une baignoire d'angle, une douche d'angle, un carrelage jaune, un mur gris, un sol en terrazzo, un lavabo encastré, un plan de toilette en quartz, un sol multicolore, une cabine de douche à porte coulissante, un plan de toilette blanc, meuble simple vasque et meuble-lavabo encastré.
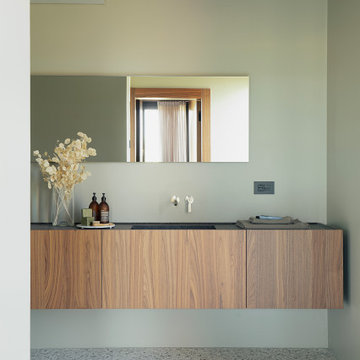
Vista del bagno
Réalisation d'une salle d'eau design en bois clair de taille moyenne avec un placard à porte affleurante, une douche à l'italienne, WC suspendus, un carrelage vert, un mur vert, un sol en terrazzo, un lavabo posé, un plan de toilette en calcaire, un sol multicolore, aucune cabine, un plan de toilette noir, meuble simple vasque et meuble-lavabo suspendu.
Réalisation d'une salle d'eau design en bois clair de taille moyenne avec un placard à porte affleurante, une douche à l'italienne, WC suspendus, un carrelage vert, un mur vert, un sol en terrazzo, un lavabo posé, un plan de toilette en calcaire, un sol multicolore, aucune cabine, un plan de toilette noir, meuble simple vasque et meuble-lavabo suspendu.
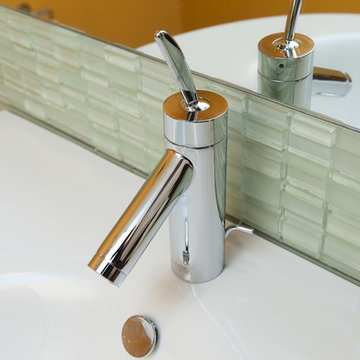
Detail shot of the glass tile backsplash with the wall hung sink
Réalisation d'une salle de bain vintage avec un carrelage vert, un carrelage en pâte de verre, un mur orange, un sol en terrazzo, un lavabo suspendu, un sol gris et meuble simple vasque.
Réalisation d'une salle de bain vintage avec un carrelage vert, un carrelage en pâte de verre, un mur orange, un sol en terrazzo, un lavabo suspendu, un sol gris et meuble simple vasque.
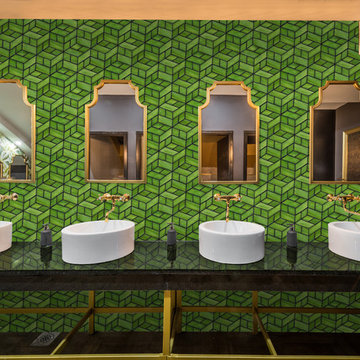
Production of hand-made MOSAIC ARTISTIC TILES that are of artistic quality with a touch of variation in their colour, shade, tone and size. Each product has an intrinsic characteristic that is peculiar to them. A customization of all products by using hand cut pattern with any combination of colours from our classic colour palette.
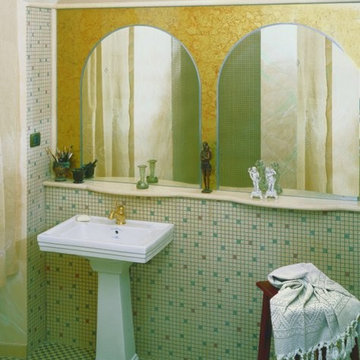
Pavimento tappeto t31, rivestimento tessellatum tipo "incerto". Mensola in graniglia centinata. Riquadratura specchio listello L3, cimasa in graniglia art. 105 albicocca
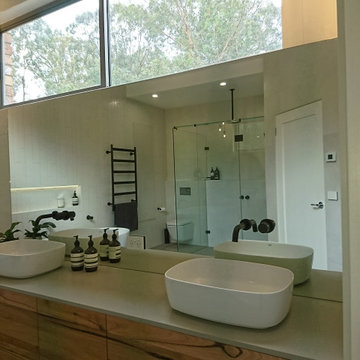
Eighties bathroom rescue. An apricot basin and corner bath were the height of fashion when this bathroom was built but it's been transformed to a bright modern 21st century space.
A double vanity with timber veneer drawers & grey stone top complement the warm terrazzo tile on the floor. White tiled walls with staggered vertical tile feature wall behind the freestanding bath. The niche above the bath has LED lighting making for a luxurious feel in this large ensuite bathroom.
The room was opened up by removing the walls around the toilet and installing a new double glazed window on the western wall. The door to the attic space is close to the toilet but hidden behind the shower and among the tiles.
A full width wall to the shower extends to hide the in-wall cistern to the toilet.
Black taps and fittings (including the ceiling mounted shower rose under the lowered ceiling) add to the overall style of this room.
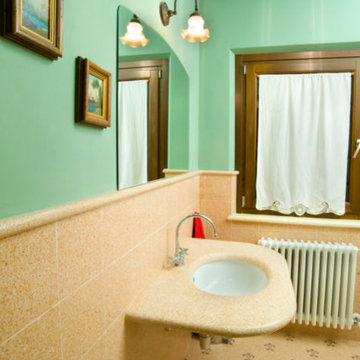
Pavimento tappeto t32, rivestimento art. 80 salmone, listello l3. Top in graniglia art. s80 salmone
Inspiration pour une salle de bain traditionnelle avec un carrelage rose, des carreaux de béton, un mur vert, un sol en terrazzo et un plan vasque.
Inspiration pour une salle de bain traditionnelle avec un carrelage rose, des carreaux de béton, un mur vert, un sol en terrazzo et un plan vasque.
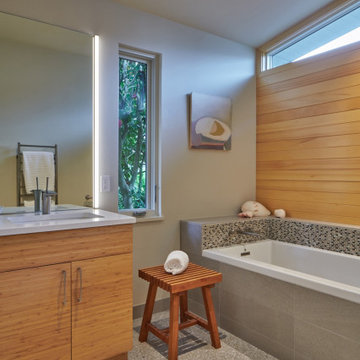
Exemple d'une salle de bain principale rétro de taille moyenne avec un placard à porte plane, des portes de placard marrons, une baignoire posée, un espace douche bain, un bidet, des carreaux de béton, un mur blanc, un sol en terrazzo, un lavabo encastré, un plan de toilette en quartz, un sol gris, une cabine de douche à porte battante, un plan de toilette blanc, meuble simple vasque, meuble-lavabo sur pied et un plafond voûté.
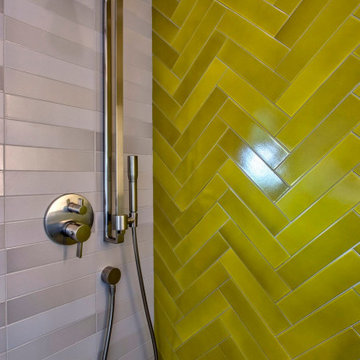
Idée de décoration pour une petite salle de bain vintage avec un placard à porte plane, des portes de placard grises, une baignoire d'angle, une douche d'angle, un carrelage jaune, un mur gris, un sol en terrazzo, un lavabo encastré, un plan de toilette en quartz, un sol multicolore, une cabine de douche à porte coulissante, un plan de toilette blanc, meuble simple vasque et meuble-lavabo encastré.
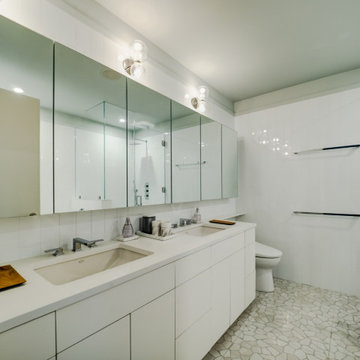
This Hudson Square 3 Bedroom/2.5 Bath was built new in 2006 and was in dire need of an uplift. The project included new solid maple flooring, new kitchen, bathrooms, built-in's, custom lighting, and custom mill work storage built-ins and vanities throughout.
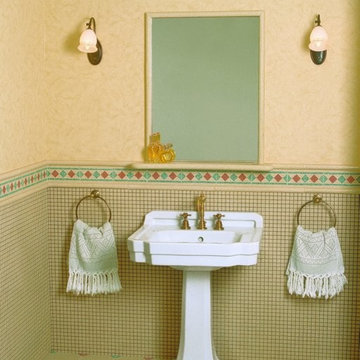
Pavimento tappeto t18. Rivestimento in tessellatum art. 105 albicocca bordura b28 tra due listelli L3 art. 105 albicocca
Aménagement d'une salle de bain classique avec un carrelage multicolore, un mur rose, un sol en terrazzo et un lavabo de ferme.
Aménagement d'une salle de bain classique avec un carrelage multicolore, un mur rose, un sol en terrazzo et un lavabo de ferme.
Idées déco de salles de bain vertes avec un sol en terrazzo
1