Idées déco de salles de bain victoriennes avec des portes de placard noires
Trier par :
Budget
Trier par:Populaires du jour
1 - 20 sur 150 photos
1 sur 3
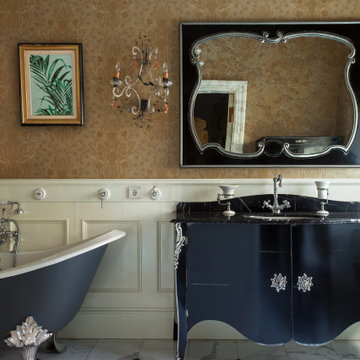
Inspiration pour une salle de bain victorienne avec des portes de placard noires, une baignoire sur pieds, un mur marron, un lavabo encastré, un sol blanc, un plan de toilette noir et un placard à porte plane.
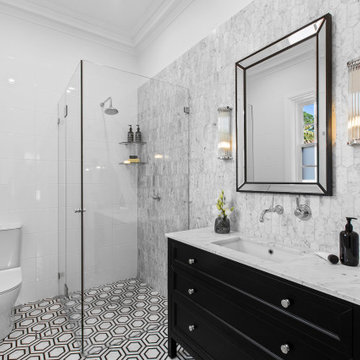
Exemple d'une salle d'eau victorienne de taille moyenne avec un placard à porte shaker, des portes de placard noires, une douche d'angle, WC séparés, un carrelage blanc, un sol en carrelage de terre cuite, un lavabo encastré, une cabine de douche à porte battante, meuble simple vasque et meuble-lavabo sur pied.
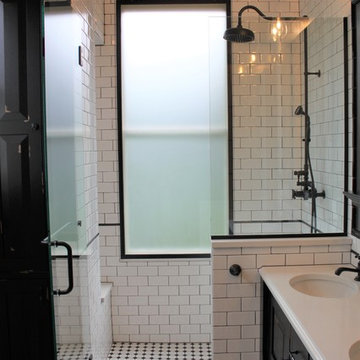
This exquisite bathroom honors the historic nature of the Victorian style of this 1885 home while bringing in modern conveniences and finishes! Materials include custom Dura Supreme Cabinetry, black exposed shower plumbing fixtures by Strom and coordinating faucets and accessories (thank you Plumbers Supply Co.), and Daltile tile throughout.
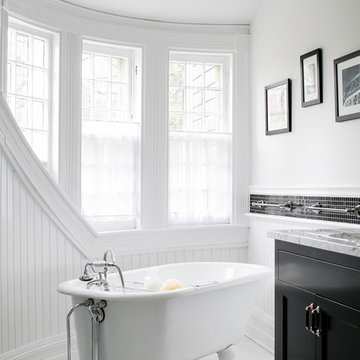
All Interior Cabinetry, Millwork, Trim and Finishes designed by Hudson Home
Architect Studio 1200
Photographer Christian Garibaldi
Idées déco pour une salle de bain victorienne avec un placard à porte shaker, des portes de placard noires, une baignoire sur pieds, un carrelage noir et blanc et un mur blanc.
Idées déco pour une salle de bain victorienne avec un placard à porte shaker, des portes de placard noires, une baignoire sur pieds, un carrelage noir et blanc et un mur blanc.
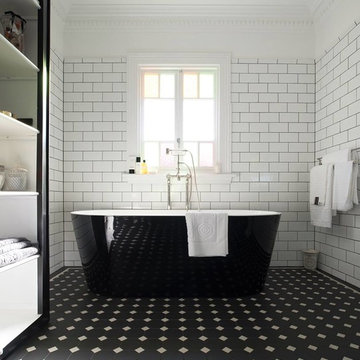
Traditional meets trendy in this gorgeous black & white tiled bathroom. Winckelmans White 5cm dots and 15cm black octagon floor tiles add the finishing touch. The black and white theme is carried over in the white subway tile, open shelving and sleek black tub. Photo courtesy of Olde English Tiles Australia.
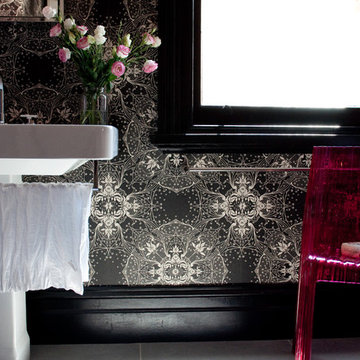
Bathroom in this Victorian terrace house wallpapered in black and white lace wallpaper. Wood work in black with white ceiling and concrete tiles on the floor. The modern fixtures are modern interpretations of classics such as the pedestal vanity. The room is given an contemporary edge with the placement of a Kartell plastic chair in bright pink.

Mark Scowen, Intense Photograpghy
Inspiration pour une salle de bain principale victorienne avec des portes de placard noires, une baignoire sur pieds, un combiné douche/baignoire, un carrelage en pâte de verre, un mur blanc, un sol en carrelage de céramique, un lavabo encastré, un placard avec porte à panneau surélevé et du carrelage bicolore.
Inspiration pour une salle de bain principale victorienne avec des portes de placard noires, une baignoire sur pieds, un combiné douche/baignoire, un carrelage en pâte de verre, un mur blanc, un sol en carrelage de céramique, un lavabo encastré, un placard avec porte à panneau surélevé et du carrelage bicolore.
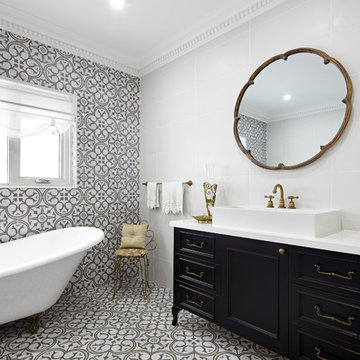
Victorian Style Bathroom, vanity facade by Farmers. Built and Designed by Joinery Group NSW,
Door Style: Waratah
Colour: Espresso
Cette image montre une salle de bain principale victorienne avec des portes de placard noires, une baignoire sur pieds, un carrelage beige, un carrelage blanc, des carreaux de céramique, une vasque et un placard avec porte à panneau encastré.
Cette image montre une salle de bain principale victorienne avec des portes de placard noires, une baignoire sur pieds, un carrelage beige, un carrelage blanc, des carreaux de céramique, une vasque et un placard avec porte à panneau encastré.
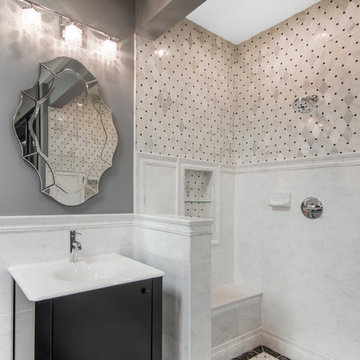
Create a luxurious marble-like look in any room with these Carrara Gris ceramic tiles. Create an elegant accent with Hampton Brookfield Marble mosaic tile and the Octagon Matte White with Black tile.
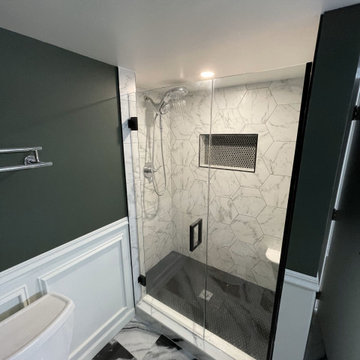
This basement bathroom was remodeled by the previous homeowner and was completely out of wack (see before pictures) The challenge here is the sump pump is in the corner. So in order to still make it accessible we hid it in a cabinet.
The client wanted a make-up area so we provided a vanity space, but most of all the client wanted a moody modern gothic space. So we took dark elements like black cabinets, decorative appliques and wainscotting with a dark green above to create the look she wanted
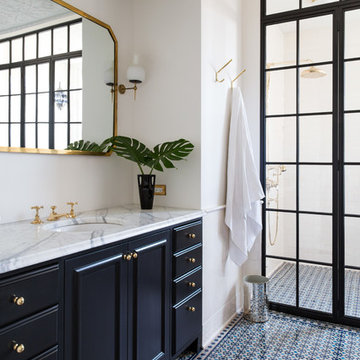
Cette photo montre une salle de bain victorienne avec des portes de placard noires, un espace douche bain, un carrelage blanc, un mur blanc, un lavabo encastré et un sol multicolore.
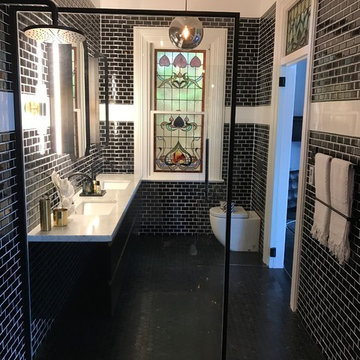
Bathroom renovation, moved internal wall to open up the bathroom space keeping the integrity of the Victorian house feel.
Jessica Iliffe
Idées déco pour une très grande salle de bain principale victorienne avec des portes de placard noires, WC suspendus, un carrelage noir et blanc, un carrelage métro, un sol en marbre, un lavabo encastré, un plan de toilette en marbre et un sol noir.
Idées déco pour une très grande salle de bain principale victorienne avec des portes de placard noires, WC suspendus, un carrelage noir et blanc, un carrelage métro, un sol en marbre, un lavabo encastré, un plan de toilette en marbre et un sol noir.
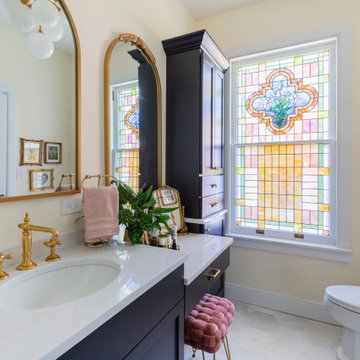
The perfect girly master bathroom, custom cabinetry in black with two gold antique mirrors, a longer one that hangs over the makeup vanity area. The cabinetry has a linen tower and we worked around the beautiful stain glass window that sits at one end of the bathroom. The floor has hexagon marble tile and the shower is complete with a shower bench, niche and gorgeous metal gold inlay mosaic tile on the feature wall.
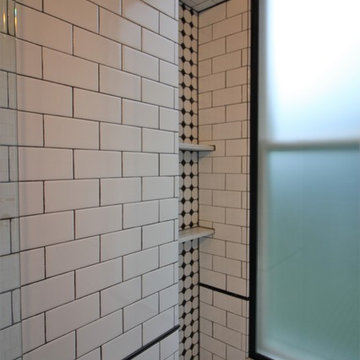
This exquisite bathroom honors the historic nature of the Victorian style of this 1885 home while bringing in modern conveniences and finishes! Materials include custom Dura Supreme Cabinetry, black exposed shower plumbing fixtures by Strom and coordinating faucets and accessories (thank you Plumbers Supply Co.), and Daltile tile throughout.
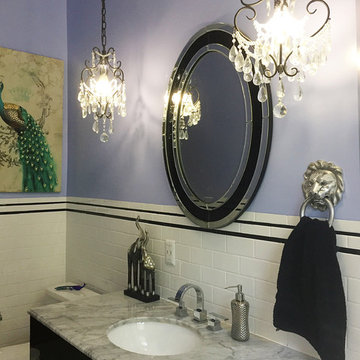
Cette photo montre une salle de bain victorienne de taille moyenne avec un lavabo encastré, un placard en trompe-l'oeil, des portes de placard noires, un plan de toilette en marbre, une baignoire en alcôve, un combiné douche/baignoire, WC séparés, un carrelage noir et blanc, des carreaux de céramique, un mur violet et un sol en carrelage de terre cuite.

Notting Hill is one of the most charming and stylish districts in London. This apartment is situated at Hereford Road, on a 19th century building, where Guglielmo Marconi (the pioneer of wireless communication) lived for a year; now the home of my clients, a french couple.
The owners desire was to celebrate the building's past while also reflecting their own french aesthetic, so we recreated victorian moldings, cornices and rosettes. We also found an iron fireplace, inspired by the 19th century era, which we placed in the living room, to bring that cozy feeling without loosing the minimalistic vibe. We installed customized cement tiles in the bathroom and the Burlington London sanitaires, combining both french and british aesthetic.
We decided to mix the traditional style with modern white bespoke furniture. All the apartment is in bright colors, with the exception of a few details, such as the fireplace and the kitchen splash back: bold accents to compose together with the neutral colors of the space.
We have found the best layout for this small space by creating light transition between the pieces. First axis runs from the entrance door to the kitchen window, while the second leads from the window in the living area to the window in the bedroom. Thanks to this alignment, the spatial arrangement is much brighter and vaster, while natural light comes to every room in the apartment at any time of the day.
Ola Jachymiak Studio
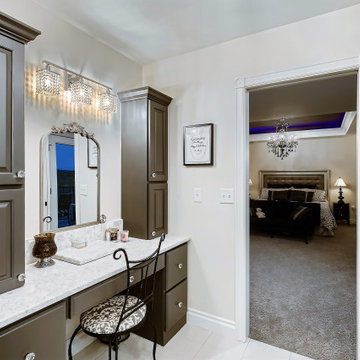
Make-up vanity
Idées déco pour une très grande salle de bain principale victorienne avec un placard avec porte à panneau surélevé, des portes de placard noires, une douche à l'italienne, un carrelage blanc, des carreaux de porcelaine, un mur blanc, un sol en carrelage de porcelaine, un lavabo encastré, un plan de toilette en quartz, un sol gris, une cabine de douche à porte battante, un plan de toilette blanc, un banc de douche, meuble double vasque et meuble-lavabo encastré.
Idées déco pour une très grande salle de bain principale victorienne avec un placard avec porte à panneau surélevé, des portes de placard noires, une douche à l'italienne, un carrelage blanc, des carreaux de porcelaine, un mur blanc, un sol en carrelage de porcelaine, un lavabo encastré, un plan de toilette en quartz, un sol gris, une cabine de douche à porte battante, un plan de toilette blanc, un banc de douche, meuble double vasque et meuble-lavabo encastré.
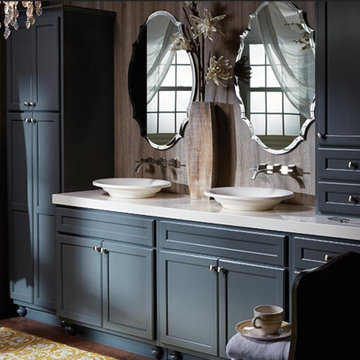
Idée de décoration pour une salle de bain principale victorienne de taille moyenne avec un placard à porte shaker, des portes de placard noires, un carrelage marron, des carreaux de porcelaine, un mur beige, parquet foncé, une vasque, un plan de toilette en quartz et un sol marron.
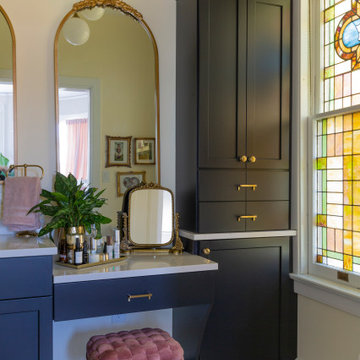
The perfect girly master bathroom, custom cabinetry in black with two gold antique mirrors, a longer one that hangs over the makeup vanity area. The cabinetry has a linen tower and we worked around the beautiful stain glass window that sits at one end of the bathroom. The floor has hexagon marble tile and the shower is complete with a shower bench, niche and gorgeous metal gold inlay mosaic tile on the feature wall.
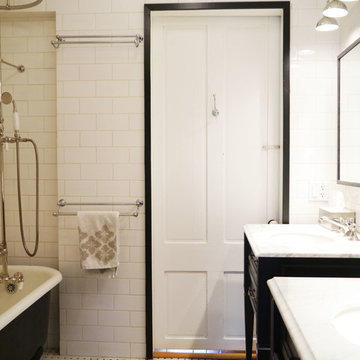
Photo: Nasozi Kakembo © 2015 Houzz
Idée de décoration pour une salle de bain victorienne de taille moyenne pour enfant avec un plan vasque, un placard sans porte, des portes de placard noires, un plan de toilette en marbre, une baignoire sur pieds, un combiné douche/baignoire, WC à poser, un carrelage blanc, mosaïque, un mur blanc et un sol en carrelage de terre cuite.
Idée de décoration pour une salle de bain victorienne de taille moyenne pour enfant avec un plan vasque, un placard sans porte, des portes de placard noires, un plan de toilette en marbre, une baignoire sur pieds, un combiné douche/baignoire, WC à poser, un carrelage blanc, mosaïque, un mur blanc et un sol en carrelage de terre cuite.
Idées déco de salles de bain victoriennes avec des portes de placard noires
1