Idées déco de salles de bain victoriennes avec meuble-lavabo encastré
Trier par :
Budget
Trier par:Populaires du jour
1 - 20 sur 268 photos
1 sur 3

Download our free ebook, Creating the Ideal Kitchen. DOWNLOAD NOW
This master bath remodel is the cat's meow for more than one reason! The materials in the room are soothing and give a nice vintage vibe in keeping with the rest of the home. We completed a kitchen remodel for this client a few years’ ago and were delighted when she contacted us for help with her master bath!
The bathroom was fine but was lacking in interesting design elements, and the shower was very small. We started by eliminating the shower curb which allowed us to enlarge the footprint of the shower all the way to the edge of the bathtub, creating a modified wet room. The shower is pitched toward a linear drain so the water stays in the shower. A glass divider allows for the light from the window to expand into the room, while a freestanding tub adds a spa like feel.
The radiator was removed and both heated flooring and a towel warmer were added to provide heat. Since the unit is on the top floor in a multi-unit building it shares some of the heat from the floors below, so this was a great solution for the space.
The custom vanity includes a spot for storing styling tools and a new built in linen cabinet provides plenty of the storage. The doors at the top of the linen cabinet open to stow away towels and other personal care products, and are lighted to ensure everything is easy to find. The doors below are false doors that disguise a hidden storage area. The hidden storage area features a custom litterbox pull out for the homeowner’s cat! Her kitty enters through the cutout, and the pull out drawer allows for easy clean ups.
The materials in the room – white and gray marble, charcoal blue cabinetry and gold accents – have a vintage vibe in keeping with the rest of the home. Polished nickel fixtures and hardware add sparkle, while colorful artwork adds some life to the space.

Inspiration pour une grande salle de bain principale victorienne en bois foncé avec un placard avec porte à panneau surélevé, une baignoire sur pieds, une douche d'angle, un carrelage gris, du carrelage en marbre, un mur marron, un sol en marbre, un lavabo encastré, un plan de toilette en onyx, un sol gris, une cabine de douche à porte battante, un plan de toilette orange, un banc de douche et meuble-lavabo encastré.

We updated this century-old iconic Edwardian San Francisco home to meet the homeowners' modern-day requirements while still retaining the original charm and architecture. The color palette was earthy and warm to play nicely with the warm wood tones found in the original wood floors, trim, doors and casework.

Idée de décoration pour une grande salle de bain principale victorienne en bois brun avec un placard à porte affleurante, une baignoire en alcôve, une douche double, un carrelage noir et blanc, du carrelage en marbre, un mur gris, un sol en travertin, un lavabo encastré, un plan de toilette en marbre, un plan de toilette noir, un banc de douche, meuble double vasque et meuble-lavabo encastré.
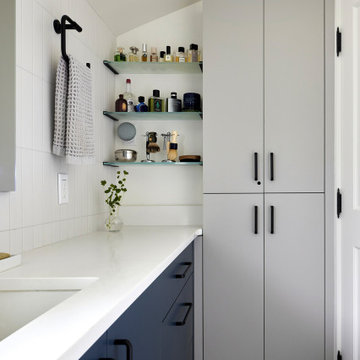
Photo by Cindy Apple
Cette image montre une salle d'eau victorienne de taille moyenne avec un placard à porte plane, des portes de placard bleues, un carrelage bleu, un mur blanc, un sol en carrelage de céramique, un lavabo encastré, un sol gris, un plan de toilette blanc, meuble simple vasque et meuble-lavabo encastré.
Cette image montre une salle d'eau victorienne de taille moyenne avec un placard à porte plane, des portes de placard bleues, un carrelage bleu, un mur blanc, un sol en carrelage de céramique, un lavabo encastré, un sol gris, un plan de toilette blanc, meuble simple vasque et meuble-lavabo encastré.
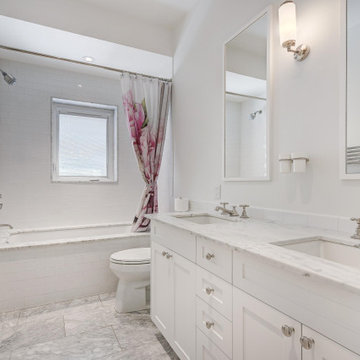
Aménagement d'une salle de bain principale victorienne de taille moyenne avec un plan de toilette en marbre et meuble-lavabo encastré.
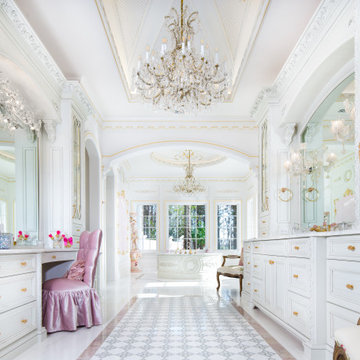
Exemple d'une grande salle de bain principale victorienne avec un placard avec porte à panneau encastré, des portes de placard blanches, une baignoire posée, un carrelage blanc, du carrelage en marbre, un mur blanc, un sol en marbre, un lavabo posé, un plan de toilette en marbre, un sol blanc, un plan de toilette blanc, meuble simple vasque, meuble-lavabo encastré et un plafond décaissé.
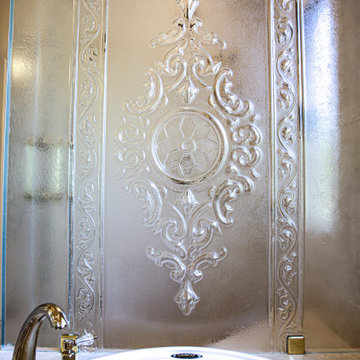
With a touch of glamour and a nod to historical European design, this stunning master bathroom remodel is the culmination of years of dreaming for this client who had meticulously researched and planned nearly every design detail she wanted to incorporate. Each element has a significance behind it and underscores the passion our client has for the Classicism period of design and we were honored to bring her vision to life.
From the crown molding and fluted pilasters, to the Schonbek chandelier and sconces with Swarovski crystals, and subtle “aging in place” details that the untrained eye would never know were there, every inch of this beautiful space was designed with careful thought and love.
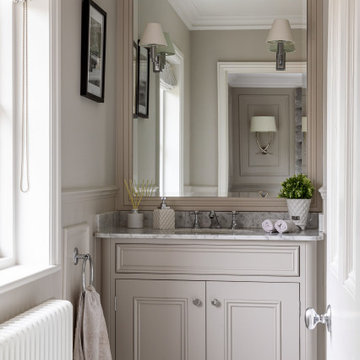
Exemple d'une salle de bain principale victorienne de taille moyenne avec un placard à porte affleurante, des portes de placard grises, un mur gris, un sol en marbre, un lavabo intégré, un plan de toilette en marbre, un sol blanc, un plan de toilette blanc, meuble simple vasque, meuble-lavabo encastré et du lambris.
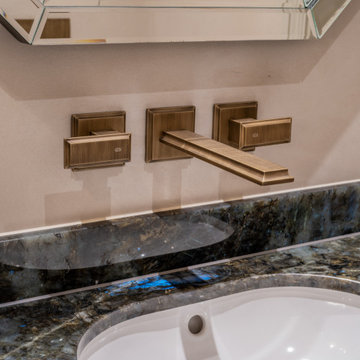
Brassware by Gessi, in the Antique Brass finish (713) | Walls in a hand applied micro-cement finish by Bespoke Venetian Plastering | Vanity stone is Lemurian (Labradorite) Granite
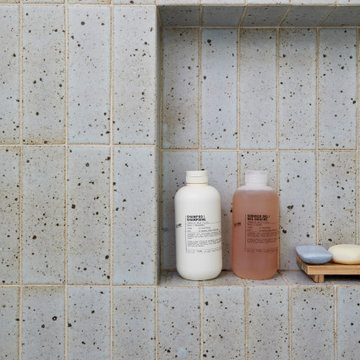
We updated this century-old iconic Edwardian San Francisco home to meet the homeowners' modern-day requirements while still retaining the original charm and architecture. The color palette was earthy and warm to play nicely with the warm wood tones found in the original wood floors, trim, doors and casework.

Download our free ebook, Creating the Ideal Kitchen. DOWNLOAD NOW
This master bath remodel is the cat's meow for more than one reason! The materials in the room are soothing and give a nice vintage vibe in keeping with the rest of the home. We completed a kitchen remodel for this client a few years’ ago and were delighted when she contacted us for help with her master bath!
The bathroom was fine but was lacking in interesting design elements, and the shower was very small. We started by eliminating the shower curb which allowed us to enlarge the footprint of the shower all the way to the edge of the bathtub, creating a modified wet room. The shower is pitched toward a linear drain so the water stays in the shower. A glass divider allows for the light from the window to expand into the room, while a freestanding tub adds a spa like feel.
The radiator was removed and both heated flooring and a towel warmer were added to provide heat. Since the unit is on the top floor in a multi-unit building it shares some of the heat from the floors below, so this was a great solution for the space.
The custom vanity includes a spot for storing styling tools and a new built in linen cabinet provides plenty of the storage. The doors at the top of the linen cabinet open to stow away towels and other personal care products, and are lighted to ensure everything is easy to find. The doors below are false doors that disguise a hidden storage area. The hidden storage area features a custom litterbox pull out for the homeowner’s cat! Her kitty enters through the cutout, and the pull out drawer allows for easy clean ups.
The materials in the room – white and gray marble, charcoal blue cabinetry and gold accents – have a vintage vibe in keeping with the rest of the home. Polished nickel fixtures and hardware add sparkle, while colorful artwork adds some life to the space.
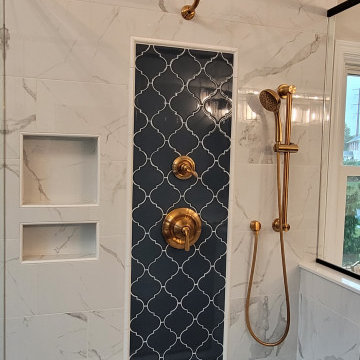
An awkward, yet large bathroom was revamped. Striking brushed gold fixtures against deep blue and whites are a bold statement in a space that still exudes calm and fresh.
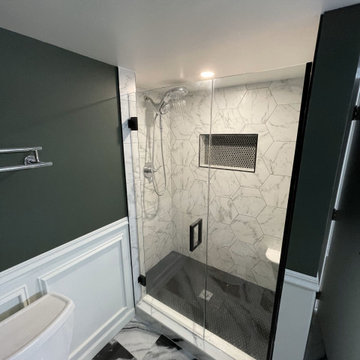
This basement bathroom was remodeled by the previous homeowner and was completely out of wack (see before pictures) The challenge here is the sump pump is in the corner. So in order to still make it accessible we hid it in a cabinet.
The client wanted a make-up area so we provided a vanity space, but most of all the client wanted a moody modern gothic space. So we took dark elements like black cabinets, decorative appliques and wainscotting with a dark green above to create the look she wanted
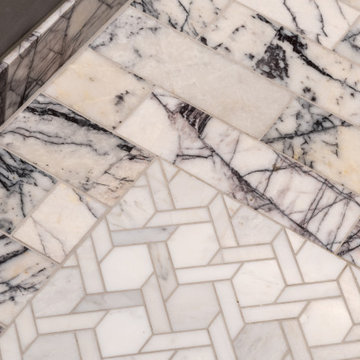
Floors tiled in 'Liberty marble' calacatta viola brick tiles from Artisans of Devizes — inset are the East Haven Lattice Mosaic tiles from Claybrook
Cette image montre une petite salle de bain principale victorienne avec un placard à porte plane, des portes de placard marrons, une douche ouverte, WC suspendus, un carrelage bleu, du carrelage en marbre, un mur gris, un sol en carrelage de terre cuite, un plan de toilette en marbre, un sol violet, aucune cabine, un plan de toilette multicolore, meuble simple vasque et meuble-lavabo encastré.
Cette image montre une petite salle de bain principale victorienne avec un placard à porte plane, des portes de placard marrons, une douche ouverte, WC suspendus, un carrelage bleu, du carrelage en marbre, un mur gris, un sol en carrelage de terre cuite, un plan de toilette en marbre, un sol violet, aucune cabine, un plan de toilette multicolore, meuble simple vasque et meuble-lavabo encastré.
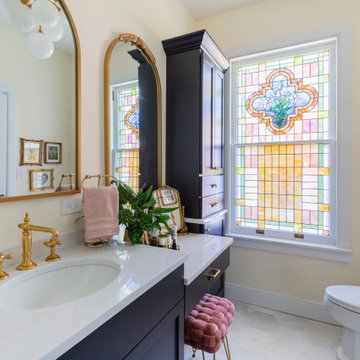
The perfect girly master bathroom, custom cabinetry in black with two gold antique mirrors, a longer one that hangs over the makeup vanity area. The cabinetry has a linen tower and we worked around the beautiful stain glass window that sits at one end of the bathroom. The floor has hexagon marble tile and the shower is complete with a shower bench, niche and gorgeous metal gold inlay mosaic tile on the feature wall.
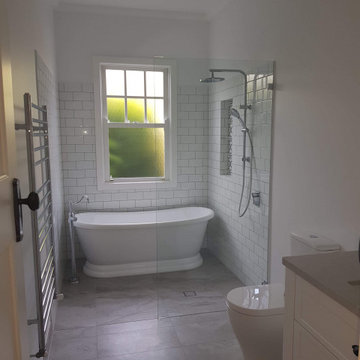
The freestanding bath makes a fantastic feature at the end of this elongated bathroom in the wet area.
Idée de décoration pour une petite salle de bain principale victorienne avec un placard à porte shaker, des portes de placard blanches, une baignoire indépendante, une douche ouverte, WC séparés, un carrelage blanc, des carreaux de céramique, un mur blanc, un sol en carrelage de porcelaine, un lavabo encastré, un plan de toilette en quartz modifié, un sol multicolore, aucune cabine, un plan de toilette gris, une niche, meuble simple vasque, meuble-lavabo encastré et un plafond en bois.
Idée de décoration pour une petite salle de bain principale victorienne avec un placard à porte shaker, des portes de placard blanches, une baignoire indépendante, une douche ouverte, WC séparés, un carrelage blanc, des carreaux de céramique, un mur blanc, un sol en carrelage de porcelaine, un lavabo encastré, un plan de toilette en quartz modifié, un sol multicolore, aucune cabine, un plan de toilette gris, une niche, meuble simple vasque, meuble-lavabo encastré et un plafond en bois.
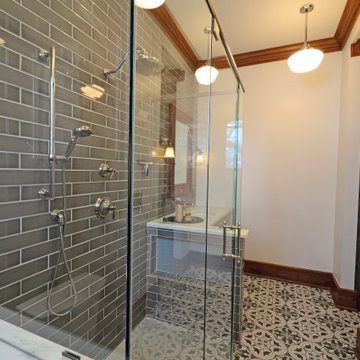
This 1779 Historic Mansion had been sold out of the Family many years ago. When the last owner decided to sell it, the Frame Family bought it back and have spent 2018 and 2019 restoring remodeling the rooms of the home. This was a Very Exciting with Great Client. Please enjoy the finished look and please contact us with any questions.
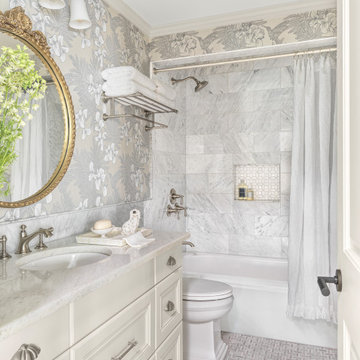
Idées déco pour une petite salle d'eau victorienne avec un placard en trompe-l'oeil, des portes de placard blanches, une baignoire en alcôve, un combiné douche/baignoire, WC séparés, du carrelage en marbre, un sol en marbre, un lavabo encastré, un plan de toilette en marbre, une cabine de douche avec un rideau, un plan de toilette blanc, une niche, meuble simple vasque, meuble-lavabo encastré et du papier peint.
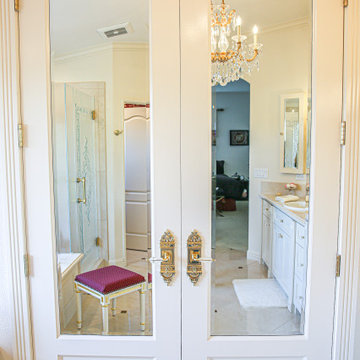
With a touch of glamour and a nod to historical European design, this stunning master bathroom remodel is the culmination of years of dreaming for this client who had meticulously researched and planned nearly every design detail she wanted to incorporate. Each element has a significance behind it and underscores the passion our client has for the Classicism period of design and we were honored to bring her vision to life.
From the crown molding and fluted pilasters, to the Schonbek chandelier and sconces with Swarovski crystals, and subtle “aging in place” details that the untrained eye would never know were there, every inch of this beautiful space was designed with careful thought and love.
Idées déco de salles de bain victoriennes avec meuble-lavabo encastré
1