Idées déco de salles de bain victoriennes avec un carrelage métro
Trier par :
Budget
Trier par:Populaires du jour
1 - 20 sur 317 photos
1 sur 3
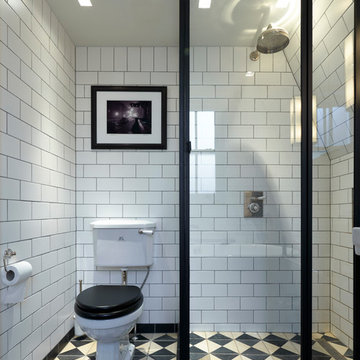
Réalisation d'une petite salle d'eau victorienne avec un espace douche bain, WC séparés, un carrelage métro et aucune cabine.

An original turn-of-the-century Craftsman home had lost it original charm in the kitchen and bathroom, both renovated in the 1980s. The clients desired to restore the original look, while still giving the spaces an updated feel. Both rooms were gutted and new materials, fittings and appliances were installed, creating a strong reference to the history of the home, while still moving the house into the 21st century.
Photos by Melissa McCafferty
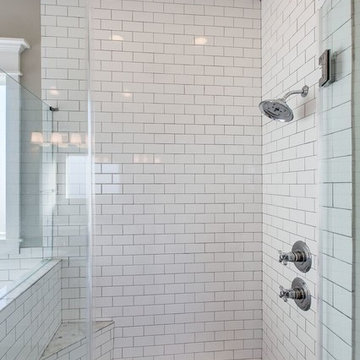
Inspiration pour une grande salle de bain principale victorienne avec une baignoire sur pieds, une douche d'angle, un sol en marbre, un carrelage blanc, un carrelage métro, un lavabo encastré, des portes de placard blanches, un placard avec porte à panneau encastré, un plan de toilette en granite, WC séparés, un mur gris, un sol gris et une cabine de douche à porte battante.

This guest bathroom features white subway tile with black marble accents and a leaded glass window. Black trim and crown molding set off a dark, antique William and Mary highboy and a Calcutta gold and black marble basketweave tile floor. Faux gray and light blue walls lend a clean, crisp feel to the room, compounded by a white pedestal tub and polished nickel faucet.

Boasting a large terrace with long reaching sea views across the River Fal and to Pendennis Point, Seahorse was a full property renovation managed by Warren French.

Notting Hill is one of the most charming and stylish districts in London. This apartment is situated at Hereford Road, on a 19th century building, where Guglielmo Marconi (the pioneer of wireless communication) lived for a year; now the home of my clients, a french couple.
The owners desire was to celebrate the building's past while also reflecting their own french aesthetic, so we recreated victorian moldings, cornices and rosettes. We also found an iron fireplace, inspired by the 19th century era, which we placed in the living room, to bring that cozy feeling without loosing the minimalistic vibe. We installed customized cement tiles in the bathroom and the Burlington London sanitaires, combining both french and british aesthetic.
We decided to mix the traditional style with modern white bespoke furniture. All the apartment is in bright colors, with the exception of a few details, such as the fireplace and the kitchen splash back: bold accents to compose together with the neutral colors of the space.
We have found the best layout for this small space by creating light transition between the pieces. First axis runs from the entrance door to the kitchen window, while the second leads from the window in the living area to the window in the bedroom. Thanks to this alignment, the spatial arrangement is much brighter and vaster, while natural light comes to every room in the apartment at any time of the day.
Ola Jachymiak Studio
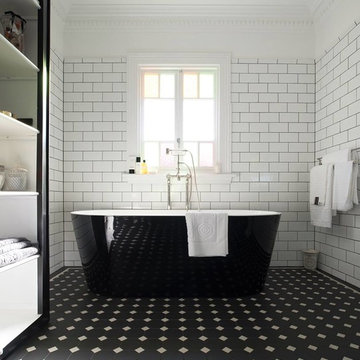
Traditional meets trendy in this gorgeous black & white tiled bathroom. Winckelmans White 5cm dots and 15cm black octagon floor tiles add the finishing touch. The black and white theme is carried over in the white subway tile, open shelving and sleek black tub. Photo courtesy of Olde English Tiles Australia.
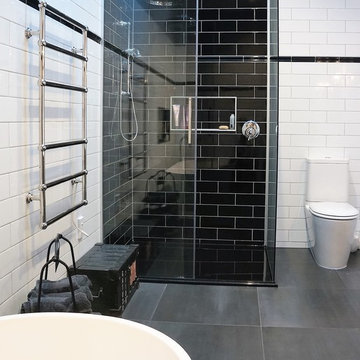
Nina Baillie, Greywacke Interior Design
Cette photo montre une salle de bain principale victorienne de taille moyenne avec une baignoire indépendante, un carrelage noir et blanc, un carrelage métro et un sol en carrelage de porcelaine.
Cette photo montre une salle de bain principale victorienne de taille moyenne avec une baignoire indépendante, un carrelage noir et blanc, un carrelage métro et un sol en carrelage de porcelaine.
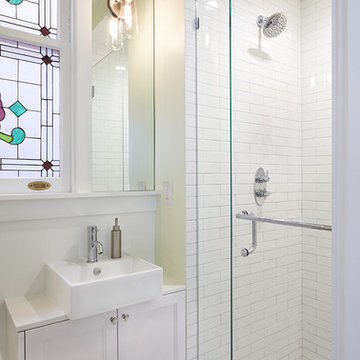
David Kingsbury, www.davidkingsburyphoto.com
Cette photo montre une petite douche en alcôve principale victorienne avec un placard avec porte à panneau encastré, des portes de placard blanches, un plan de toilette en quartz modifié, un carrelage blanc, un carrelage métro, un mur vert, un sol en marbre et une vasque.
Cette photo montre une petite douche en alcôve principale victorienne avec un placard avec porte à panneau encastré, des portes de placard blanches, un plan de toilette en quartz modifié, un carrelage blanc, un carrelage métro, un mur vert, un sol en marbre et une vasque.

A classical pretty blue, grey and white bathroom designed for two young children.
Exemple d'une salle de bain victorienne de taille moyenne avec une baignoire sur pieds, une douche à l'italienne, un carrelage gris, un carrelage métro, un mur gris, carreaux de ciment au sol, un sol bleu, une cabine de douche à porte battante, un plan de toilette blanc, des portes de placard bleues, un plan vasque et un placard à porte plane.
Exemple d'une salle de bain victorienne de taille moyenne avec une baignoire sur pieds, une douche à l'italienne, un carrelage gris, un carrelage métro, un mur gris, carreaux de ciment au sol, un sol bleu, une cabine de douche à porte battante, un plan de toilette blanc, des portes de placard bleues, un plan vasque et un placard à porte plane.
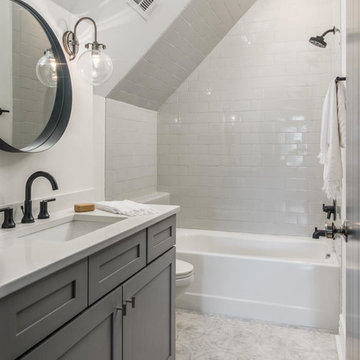
A perfectly proportioned master bath with a contemporary free-standing tub as the focal point. Ted Baker Vintage Rose tile sets off an elongated niche.
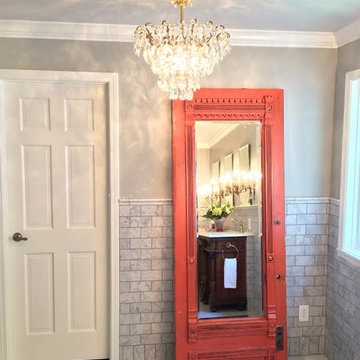
Cette image montre une salle de bain principale victorienne en bois foncé de taille moyenne avec un placard avec porte à panneau encastré, un carrelage gris, un carrelage métro, un mur gris, un sol en carrelage de porcelaine, un lavabo encastré, un plan de toilette en marbre et une douche d'angle.
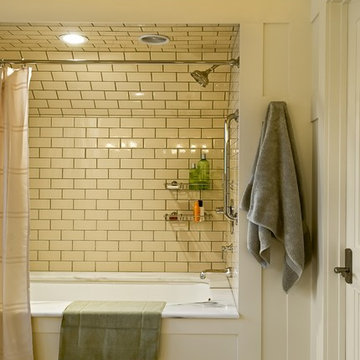
Rob Karosis Photography
www.robkarosis.com
Idée de décoration pour une salle de bain victorienne avec un carrelage métro et un carrelage beige.
Idée de décoration pour une salle de bain victorienne avec un carrelage métro et un carrelage beige.
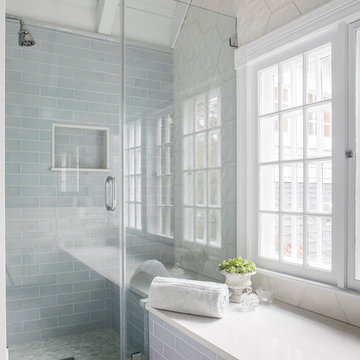
All Interior Cabinetry, Millwork, Trim and Finishes designed by Hudson Home
Architect Studio 1200
Photographer Christian Garibaldi
Cette photo montre une douche en alcôve victorienne avec un carrelage bleu, un carrelage métro et une cabine de douche à porte battante.
Cette photo montre une douche en alcôve victorienne avec un carrelage bleu, un carrelage métro et une cabine de douche à porte battante.

After many years of careful consideration and planning, these clients came to us with the goal of restoring this home’s original Victorian charm while also increasing its livability and efficiency. From preserving the original built-in cabinetry and fir flooring, to adding a new dormer for the contemporary master bathroom, careful measures were taken to strike this balance between historic preservation and modern upgrading. Behind the home’s new exterior claddings, meticulously designed to preserve its Victorian aesthetic, the shell was air sealed and fitted with a vented rainscreen to increase energy efficiency and durability. With careful attention paid to the relationship between natural light and finished surfaces, the once dark kitchen was re-imagined into a cheerful space that welcomes morning conversation shared over pots of coffee.
Every inch of this historical home was thoughtfully considered, prompting countless shared discussions between the home owners and ourselves. The stunning result is a testament to their clear vision and the collaborative nature of this project.
Photography by Radley Muller Photography
Design by Deborah Todd Building Design Services
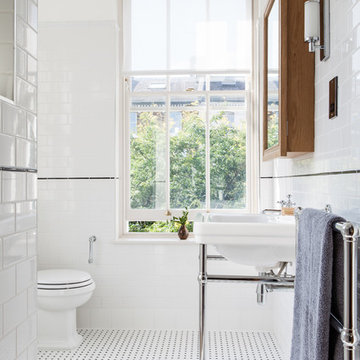
This shower room is for the older son of the household, and we went for a contemporary, 'New York' feel. The shower room has 2 large windows and is flooded with light.
Photo by Simon Eldon
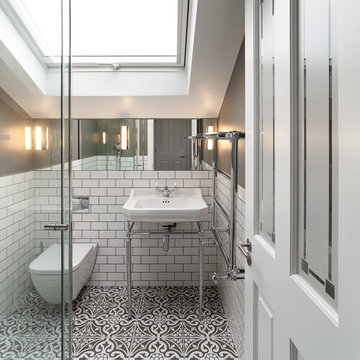
Peter Landers
Inspiration pour une petite salle de bain victorienne avec WC suspendus, un carrelage blanc, un mur gris, un sol en carrelage de céramique, un sol multicolore, un plan vasque et un carrelage métro.
Inspiration pour une petite salle de bain victorienne avec WC suspendus, un carrelage blanc, un mur gris, un sol en carrelage de céramique, un sol multicolore, un plan vasque et un carrelage métro.
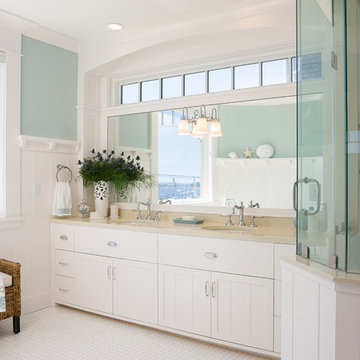
Warren Jagger
Idée de décoration pour une salle de bain principale victorienne avec un lavabo encastré, un placard avec porte à panneau encastré, des portes de placard blanches, un carrelage blanc, un carrelage métro, un mur bleu et une fenêtre.
Idée de décoration pour une salle de bain principale victorienne avec un lavabo encastré, un placard avec porte à panneau encastré, des portes de placard blanches, un carrelage blanc, un carrelage métro, un mur bleu et une fenêtre.
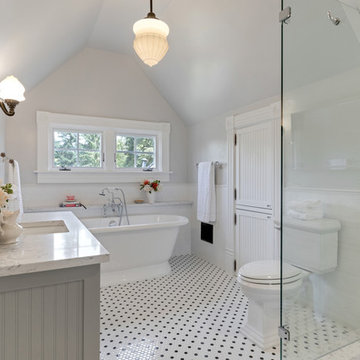
Cette image montre une salle de bain principale victorienne avec des portes de placard grises, une baignoire indépendante, WC séparés, un carrelage blanc, un carrelage métro, un mur gris, un sol en carrelage de céramique, un lavabo encastré, un plan de toilette en quartz modifié, un sol multicolore, une cabine de douche à porte battante et un plan de toilette blanc.
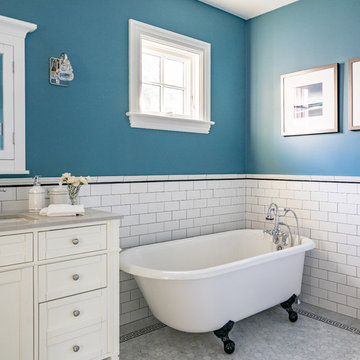
Eric Roth Photo
Idées déco pour une salle de bain principale victorienne de taille moyenne avec un placard à porte shaker, des portes de placard blanches, une douche ouverte, un carrelage blanc, un mur bleu, un sol en marbre, un lavabo encastré, un plan de toilette en quartz modifié, un sol gris, aucune cabine, une baignoire sur pieds et un carrelage métro.
Idées déco pour une salle de bain principale victorienne de taille moyenne avec un placard à porte shaker, des portes de placard blanches, une douche ouverte, un carrelage blanc, un mur bleu, un sol en marbre, un lavabo encastré, un plan de toilette en quartz modifié, un sol gris, aucune cabine, une baignoire sur pieds et un carrelage métro.
Idées déco de salles de bain victoriennes avec un carrelage métro
1