Idées déco de salles de bain victoriennes avec un combiné douche/baignoire
Trier par :
Budget
Trier par:Populaires du jour
1 - 20 sur 274 photos

This guest bathroom features white subway tile with black marble accents and a leaded glass window. Black trim and crown molding set off a dark, antique William and Mary highboy and a Calcutta gold and black marble basketweave tile floor. Faux gray and light blue walls lend a clean, crisp feel to the room, compounded by a white pedestal tub and polished nickel faucet.
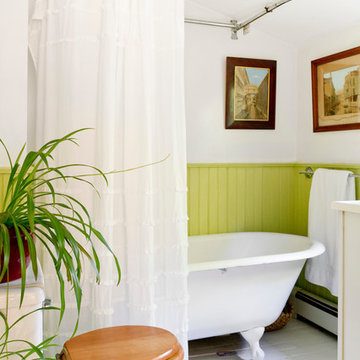
Photo: Rikki Snyder © 2014 Houzz
Aménagement d'une salle de bain victorienne avec une baignoire sur pieds, un combiné douche/baignoire, WC séparés, un mur blanc et parquet peint.
Aménagement d'une salle de bain victorienne avec une baignoire sur pieds, un combiné douche/baignoire, WC séparés, un mur blanc et parquet peint.
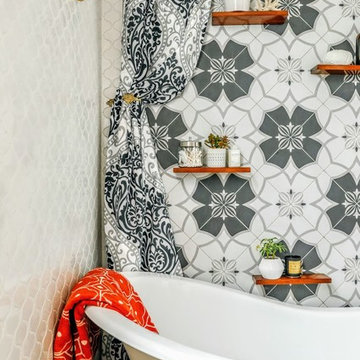
A fresh take on the Victorian style bathroom with bright elements and patterns.
Exemple d'une petite salle de bain principale victorienne en bois brun avec un placard avec porte à panneau encastré, une baignoire sur pieds, un combiné douche/baignoire, WC séparés, un carrelage gris, des carreaux de céramique, un mur blanc, un sol en carrelage de céramique, un sol gris, une cabine de douche avec un rideau et un plan de toilette blanc.
Exemple d'une petite salle de bain principale victorienne en bois brun avec un placard avec porte à panneau encastré, une baignoire sur pieds, un combiné douche/baignoire, WC séparés, un carrelage gris, des carreaux de céramique, un mur blanc, un sol en carrelage de céramique, un sol gris, une cabine de douche avec un rideau et un plan de toilette blanc.
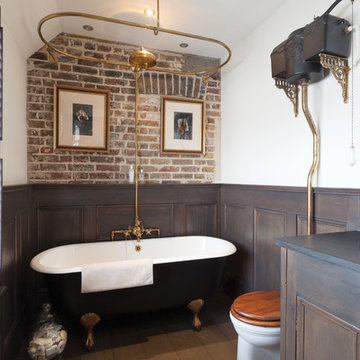
Of the two bathrooms also on this floor, one embraces the Victorian era with a presidential roll-top bath and surround.
Idée de décoration pour une salle de bain principale victorienne en bois foncé avec un placard avec porte à panneau encastré, une baignoire sur pieds, un combiné douche/baignoire, WC séparés, un mur blanc, un sol en bois brun, un lavabo posé, un plan de toilette en bois, un sol marron et aucune cabine.
Idée de décoration pour une salle de bain principale victorienne en bois foncé avec un placard avec porte à panneau encastré, une baignoire sur pieds, un combiné douche/baignoire, WC séparés, un mur blanc, un sol en bois brun, un lavabo posé, un plan de toilette en bois, un sol marron et aucune cabine.
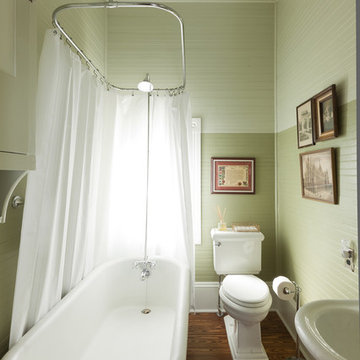
The restoration of an 1899 Queen Anne design, with columns and double gallery added ca. 1910 to update the house in the Colonial Revival style with sweeping front and side porches up and downstairs, and a new carriage house apartment. All the rooms and ceilings are wallpapered, original oak trim is stained, restoration of original light fixtures and replacement of missing ones, short, sheer curtains and roller shades at the windows. The project included a small kitchen addition and master bath, and the attic was converted to a guest bedroom and bath.
© 2011, Copyright, Rick Patrick Photography
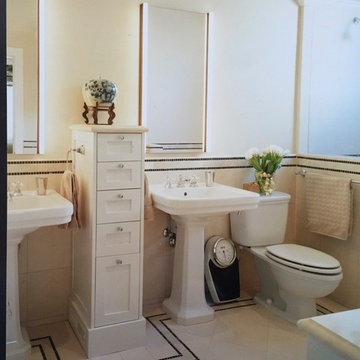
Bathroom solution in a Victorian in SF- new pedestal sinks, but have a storage tower and medicine cabinets with lights (Robern). Limestone floors have an accent border with mosaic tiles.
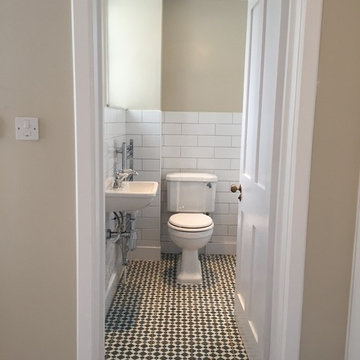
G Saville
Idée de décoration pour une petite salle de bain principale victorienne avec un lavabo suspendu, une baignoire en alcôve, un combiné douche/baignoire, WC séparés, un carrelage blanc, un carrelage métro, un mur vert et un sol en carrelage de céramique.
Idée de décoration pour une petite salle de bain principale victorienne avec un lavabo suspendu, une baignoire en alcôve, un combiné douche/baignoire, WC séparés, un carrelage blanc, un carrelage métro, un mur vert et un sol en carrelage de céramique.
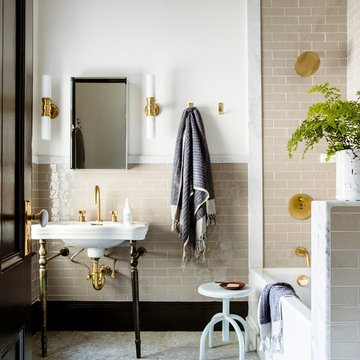
Photography by Thomas Story for Sunset Magazine, May 2017
Aménagement d'une salle de bain victorienne de taille moyenne avec une baignoire en alcôve, un combiné douche/baignoire, un carrelage beige, des carreaux de céramique, un mur blanc, un sol en marbre, un lavabo de ferme, un plan de toilette en marbre, un sol blanc et une cabine de douche avec un rideau.
Aménagement d'une salle de bain victorienne de taille moyenne avec une baignoire en alcôve, un combiné douche/baignoire, un carrelage beige, des carreaux de céramique, un mur blanc, un sol en marbre, un lavabo de ferme, un plan de toilette en marbre, un sol blanc et une cabine de douche avec un rideau.
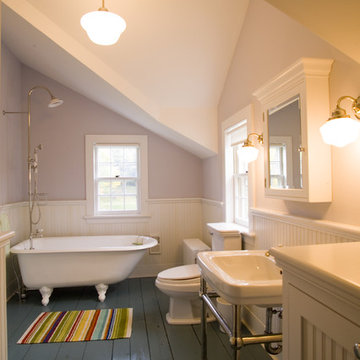
John Kane / Silver Sun Studio
Cette photo montre une salle de bain victorienne avec un plan vasque, une baignoire sur pieds, un combiné douche/baignoire et un sol gris.
Cette photo montre une salle de bain victorienne avec un plan vasque, une baignoire sur pieds, un combiné douche/baignoire et un sol gris.
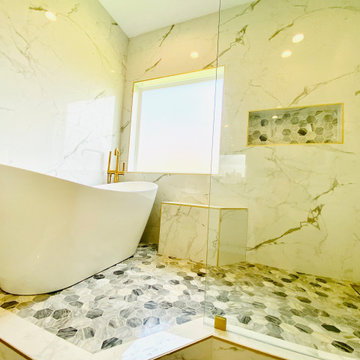
This is a perfect example of the transformation of builder-grade materials into an imperial shower zone. We used marble-looking large-size tile, we create an extended shower area with a ceiling mount thermostatic shower head, music and LED lighting, an elegant freestanding tub, and tub filler. Reward your home with a new imperial bathroom.

This bathroom design was based around its key Architectural feature: the stunning curved window. Looking out of this window whilst using the basin or bathing was key in our Spatial layout decision making. A vanity unit was designed to fit the cavity of the window perfectly whilst providing ample storage and surface space.
Part of a bigger Project to be photographed soon!
A beautiful 19th century country estate converted into an Architectural featured filled apartments.
Project: Bathroom spatial planning / design concept & colour consultation / bespoke furniture design / product sourcing.

Mark Scowen, Intense Photograpghy
Inspiration pour une salle de bain principale victorienne avec des portes de placard noires, une baignoire sur pieds, un combiné douche/baignoire, un carrelage en pâte de verre, un mur blanc, un sol en carrelage de céramique, un lavabo encastré, un placard avec porte à panneau surélevé et du carrelage bicolore.
Inspiration pour une salle de bain principale victorienne avec des portes de placard noires, une baignoire sur pieds, un combiné douche/baignoire, un carrelage en pâte de verre, un mur blanc, un sol en carrelage de céramique, un lavabo encastré, un placard avec porte à panneau surélevé et du carrelage bicolore.
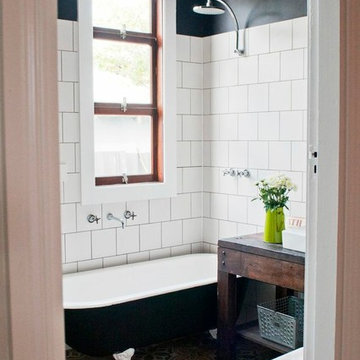
Idées déco pour une salle de bain victorienne en bois foncé avec une baignoire sur pieds, un carrelage blanc, un mur noir, sol en béton ciré, une vasque, un combiné douche/baignoire, un sol multicolore et un placard sans porte.
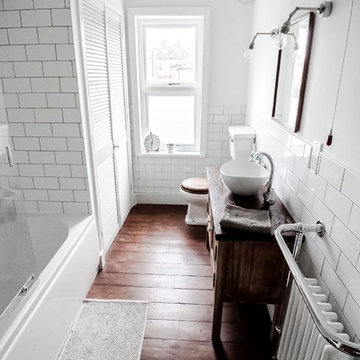
Gilda Cevasco
Réalisation d'une salle de bain victorienne de taille moyenne pour enfant avec un placard à porte shaker, des portes de placard marrons, une baignoire posée, un combiné douche/baignoire, WC à poser, un carrelage blanc, un carrelage métro, un mur blanc, parquet foncé, une vasque, un plan de toilette en bois, un sol marron et une cabine de douche à porte coulissante.
Réalisation d'une salle de bain victorienne de taille moyenne pour enfant avec un placard à porte shaker, des portes de placard marrons, une baignoire posée, un combiné douche/baignoire, WC à poser, un carrelage blanc, un carrelage métro, un mur blanc, parquet foncé, une vasque, un plan de toilette en bois, un sol marron et une cabine de douche à porte coulissante.
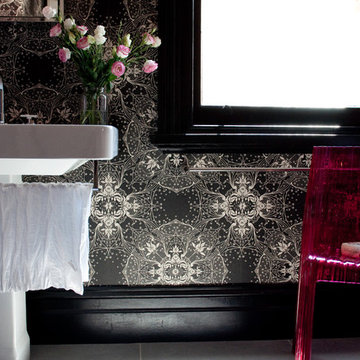
Bathroom in this Victorian terrace house wallpapered in black and white lace wallpaper. Wood work in black with white ceiling and concrete tiles on the floor. The modern fixtures are modern interpretations of classics such as the pedestal vanity. The room is given an contemporary edge with the placement of a Kartell plastic chair in bright pink.
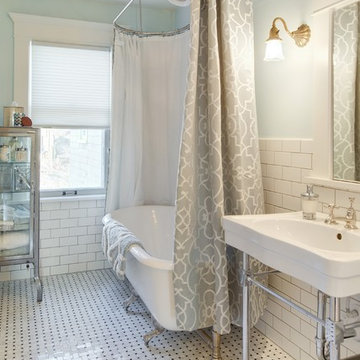
Spacecrafting Photographers: Mark Venema & Mike McCaw
Idées déco pour une salle de bain victorienne avec un plan vasque, une baignoire sur pieds, un combiné douche/baignoire, un carrelage blanc, un carrelage métro et un mur bleu.
Idées déco pour une salle de bain victorienne avec un plan vasque, une baignoire sur pieds, un combiné douche/baignoire, un carrelage blanc, un carrelage métro et un mur bleu.
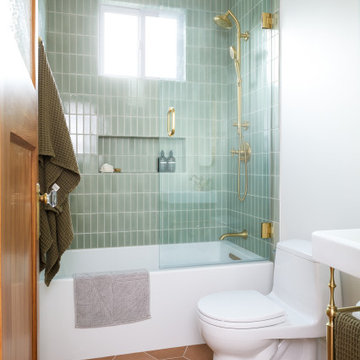
We updated this century-old iconic Edwardian San Francisco home to meet the homeowners' modern-day requirements while still retaining the original charm and architecture. The color palette was earthy and warm to play nicely with the warm wood tones found in the original wood floors, trim, doors and casework.
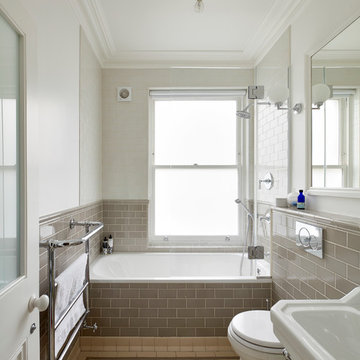
Lincoln Road is our renovation and extension of a Victorian house in East Finchley, North London. It was driven by the will and enthusiasm of the owners, Ed and Elena, who's desire for a stylish and contemporary family home kept the project focused on achieving their goals.
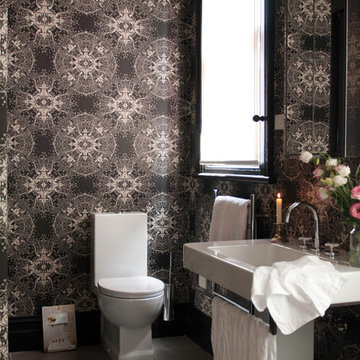
Bathroom in this Victorian terrace house wallpapered in black and white lace wallpaper. Wood work in black with white ceiling and concrete tiles on the floor. The modern fixtures are modern interpretations of classics such as the pedestal vanity.
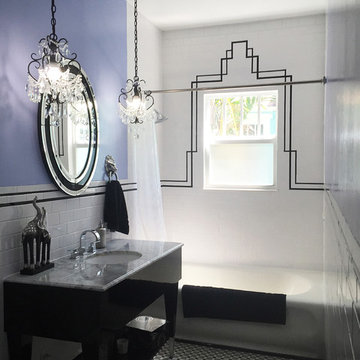
Réalisation d'une petite salle d'eau victorienne avec un lavabo encastré, un placard en trompe-l'oeil, des portes de placard noires, un plan de toilette en marbre, une baignoire en alcôve, un combiné douche/baignoire, WC séparés, un carrelage noir et blanc, des carreaux de céramique, un mur violet, un sol en carrelage de terre cuite, un sol gris, une cabine de douche avec un rideau et un plan de toilette gris.
Idées déco de salles de bain victoriennes avec un combiné douche/baignoire
1