Idées déco de salles de bain victoriennes avec un espace douche bain
Trier par:Populaires du jour
1 - 20 sur 49 photos
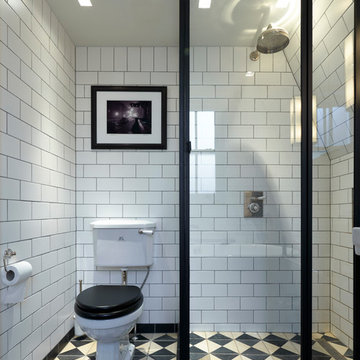
Réalisation d'une petite salle d'eau victorienne avec un espace douche bain, WC séparés, un carrelage métro et aucune cabine.
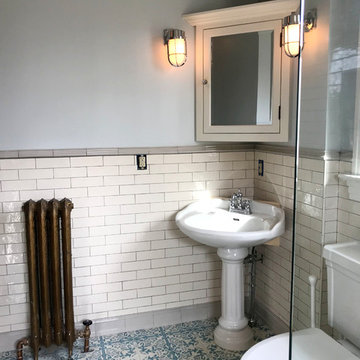
The radiator system in the house is fully refurbished and works like a charm! While incorporating wainscoting height tile into the dry area, we painted the walls with C2 BD-15, Snow Sky, Satin, creating a watery, crisp and clean feeling in the room that this means the most in! Victorian / Edwardian House Remodel, Seattle, WA. Belltown Design. Photography by Chris Gromek and Paula McHugh.
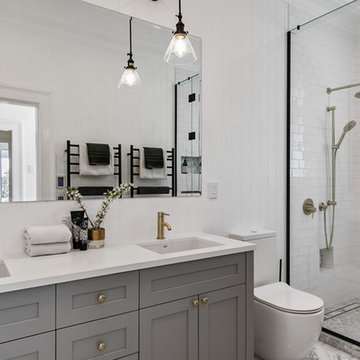
Master bathroom. Loving the soft grey cabinets with antique handles. The brass taps are a nice touch too and the marble floor tiles are beautiful. So timeless the whole space. The blending of the black heated towel rails and pendant lights looks great.
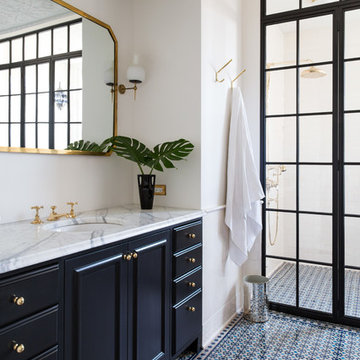
Cette photo montre une salle de bain victorienne avec des portes de placard noires, un espace douche bain, un carrelage blanc, un mur blanc, un lavabo encastré et un sol multicolore.
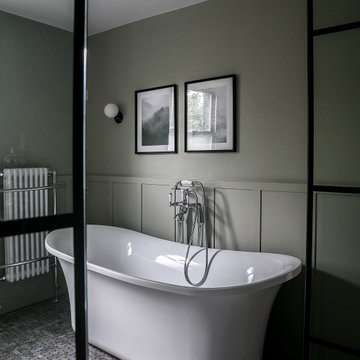
Réalisation d'une salle de bain victorienne de taille moyenne pour enfant avec une baignoire indépendante, un espace douche bain, WC à poser, un carrelage vert, des carreaux de céramique, un mur vert, un sol en marbre, un lavabo de ferme, un sol multicolore et aucune cabine.
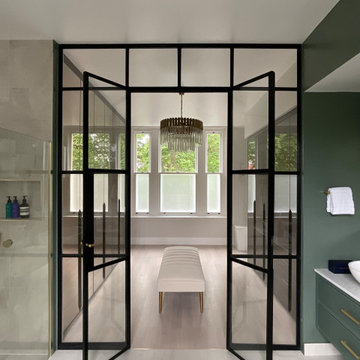
Full transformation of a tired and dated master en suite bathroom and dressing room. Shown here is a bespoke vanity, luxurious wetroom shower, and freestanding bath with concealed toilet room. WIP shows an unfinished glazed wall, awaiting the double Crittal style paned doors separating the dressing room from the bath suite. Brass inlay details all throughout the skirting, niches and thresholds. Fully equipped with under floor heating, and camouflaged extractor fan.

A beautiful big Victorian Style Bathroom with herringbone pattern tiling on the floor, free standing bath tub and a wet room that connects to the master bedroom through a small dressing
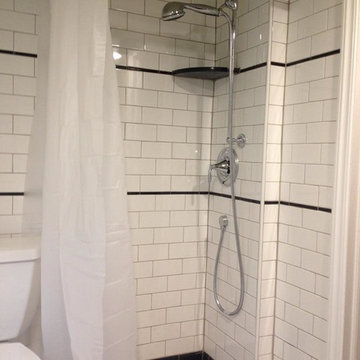
Small third floor ensuite bath
Cette image montre une petite salle de bain victorienne avec un espace douche bain, WC séparés, un carrelage blanc, un carrelage métro, un mur vert, un sol en carrelage de terre cuite et un lavabo suspendu.
Cette image montre une petite salle de bain victorienne avec un espace douche bain, WC séparés, un carrelage blanc, un carrelage métro, un mur vert, un sol en carrelage de terre cuite et un lavabo suspendu.

2-story addition to this historic 1894 Princess Anne Victorian. Family room, new full bath, relocated half bath, expanded kitchen and dining room, with Laundry, Master closet and bathroom above. Wrap-around porch with gazebo.
Photos by 12/12 Architects and Robert McKendrick Photography.
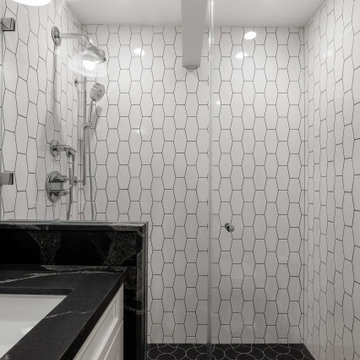
Check out this tiny underneath-the-steps bathroom we renovated! The project is a classic San Francisco story of taking a small space and making the most of it.
Using the unique shape of the bathroom to inspire our design, we carefully chose the perfect blend of tile, wood, and organic patterns to compose a breathtakingly fresh and timeless design for this fantastic full bath.
With such a small space, we wanted to make the room feel larger, so we created a complex tile layout for the floor to provide a sense of motion and a spectacular vertical tile design for the walls.
Beautiful high-end granite was thoughtfully selected for the countertop, as the unique piece of stone combined with the natural shape and warmth of granite brings the room together and softens the overall aesthetic.
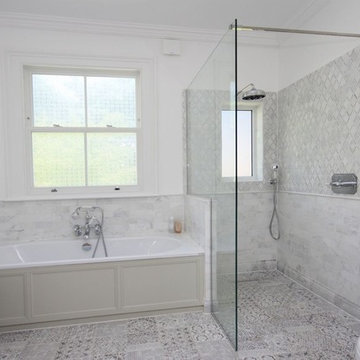
Third floor bathroom with bathtub and shower for the kids, providing his and hers sink and storage vanity unit.
Exemple d'une grande salle de bain principale victorienne avec une baignoire d'angle, un espace douche bain, WC suspendus, un carrelage gris, des carreaux de porcelaine, un mur blanc, un plan de toilette en marbre, un sol gris, aucune cabine, un plan de toilette blanc, un placard à porte shaker, des portes de placard beiges, un sol en carrelage de porcelaine et un lavabo posé.
Exemple d'une grande salle de bain principale victorienne avec une baignoire d'angle, un espace douche bain, WC suspendus, un carrelage gris, des carreaux de porcelaine, un mur blanc, un plan de toilette en marbre, un sol gris, aucune cabine, un plan de toilette blanc, un placard à porte shaker, des portes de placard beiges, un sol en carrelage de porcelaine et un lavabo posé.
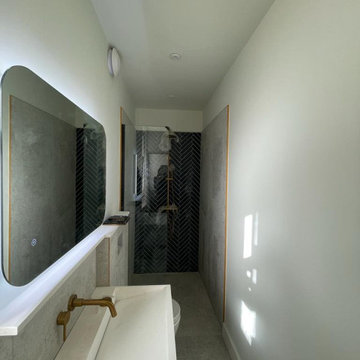
Idée de décoration pour une salle de bain victorienne avec des portes de placard blanches, un espace douche bain, un carrelage bleu, un carrelage métro, un sol en carrelage de céramique, un sol gris, aucune cabine et meuble-lavabo suspendu.
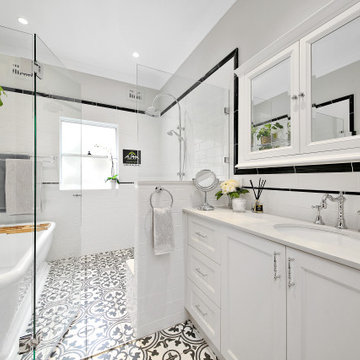
Aménagement d'une grande salle de bain principale victorienne avec un placard à porte shaker, des portes de placard blanches, une baignoire indépendante, un espace douche bain, WC séparés, un carrelage noir et blanc, des carreaux de porcelaine, un mur gris, un sol en carrelage de porcelaine, un lavabo encastré, un plan de toilette en quartz modifié, un sol noir, une cabine de douche à porte battante et un plan de toilette blanc.
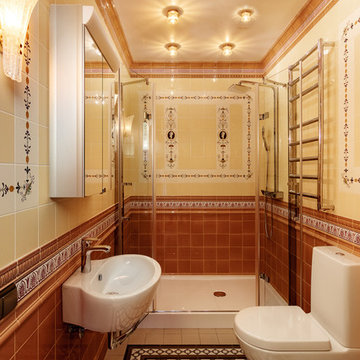
Валерий Васильев
Cette photo montre une grande salle de bain principale victorienne avec un placard à porte vitrée, un espace douche bain, WC à poser, un mur jaune, un lavabo suspendu, un sol blanc et une cabine de douche à porte battante.
Cette photo montre une grande salle de bain principale victorienne avec un placard à porte vitrée, un espace douche bain, WC à poser, un mur jaune, un lavabo suspendu, un sol blanc et une cabine de douche à porte battante.
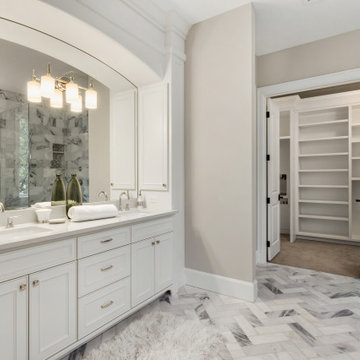
A beautiful big Victorian Style Bathroom with herringbone pattern tiling on the floor, free standing bath tub and a wet room that connects to the master bedroom through a small dressing
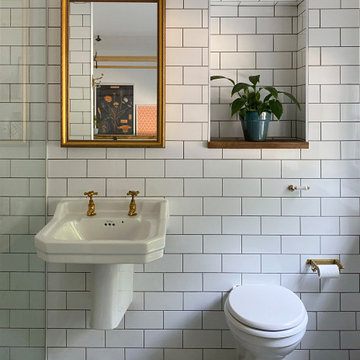
Idée de décoration pour une salle de bain victorienne avec un espace douche bain, un carrelage blanc, des carreaux de céramique, carreaux de ciment au sol, un sol vert, une niche, meuble simple vasque et meuble-lavabo encastré.
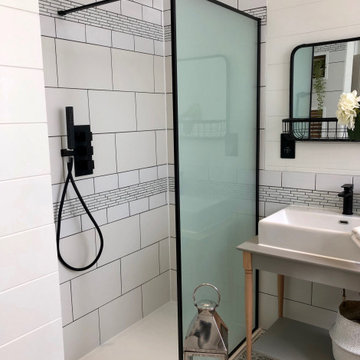
Family bathroom
Réalisation d'une salle de bain victorienne avec des portes de placard grises, un espace douche bain, WC suspendus, des carreaux de céramique, un sol en carrelage de porcelaine, un lavabo de ferme, aucune cabine, meuble simple vasque et meuble-lavabo sur pied.
Réalisation d'une salle de bain victorienne avec des portes de placard grises, un espace douche bain, WC suspendus, des carreaux de céramique, un sol en carrelage de porcelaine, un lavabo de ferme, aucune cabine, meuble simple vasque et meuble-lavabo sur pied.
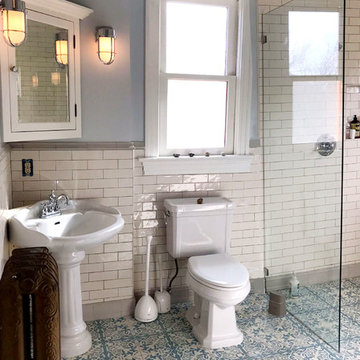
The radiator system in the house is fully refurbished and works like a charm! While incorporating wainscoting height tile into the dry area, we painted the walls with C2 BD-15, Snow Sky, Satin, creating a watery, crisp and clean feeling in the room that this means the most in! Victorian / Edwardian House Remodel, Seattle, WA. Belltown Design. Photography by Chris Gromek and Paula McHugh.
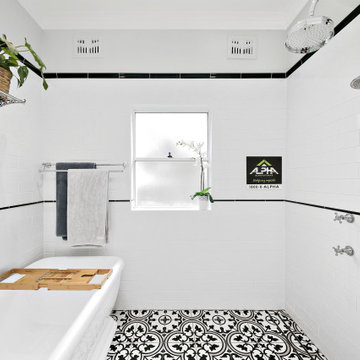
Cette photo montre une grande salle de bain principale victorienne avec un placard à porte shaker, des portes de placard blanches, une baignoire indépendante, un espace douche bain, WC séparés, un carrelage noir et blanc, des carreaux de porcelaine, un mur gris, un sol en carrelage de porcelaine, un lavabo encastré, un plan de toilette en quartz modifié, un sol noir, une cabine de douche à porte battante et un plan de toilette blanc.
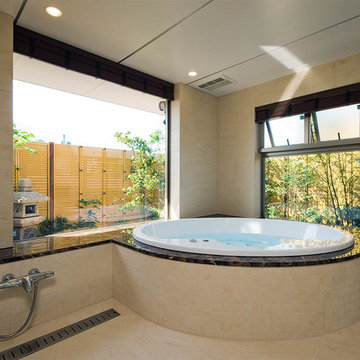
もとは8畳の和室だった部屋をバスルームに。庭を眺めながらのバスタイムは、朝昼夜で異なる趣を味わうことができる。
Cette photo montre une salle de bain principale victorienne avec une baignoire posée, un espace douche bain, un carrelage beige, un mur beige, un sol beige et aucune cabine.
Cette photo montre une salle de bain principale victorienne avec une baignoire posée, un espace douche bain, un carrelage beige, un mur beige, un sol beige et aucune cabine.
Idées déco de salles de bain victoriennes avec un espace douche bain
1