Idées déco de salles de bain victoriennes avec un placard à porte plane
Trier par :
Budget
Trier par:Populaires du jour
1 - 20 sur 240 photos
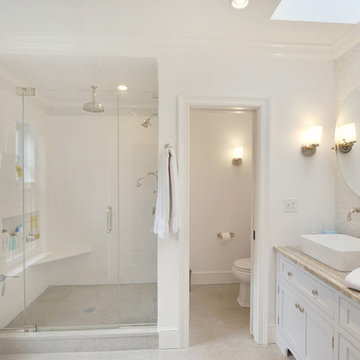
A beautiful bathroom remodel in Weston, CT. The whole bathroom was redone from floor to ceiling. Crown molding was used on the ceiling with a tile floor. His and hers vanity, sun light, extra large window, private toilet area and wall sconces. Stone counter top was used for the vanity with brush nickle fixtures through out.
Photography by, Peter Krupeya.

An original turn-of-the-century Craftsman home had lost it original charm in the kitchen and bathroom, both renovated in the 1980s. The clients desired to restore the original look, while still giving the spaces an updated feel. Both rooms were gutted and new materials, fittings and appliances were installed, creating a strong reference to the history of the home, while still moving the house into the 21st century.
Photos by Melissa McCafferty
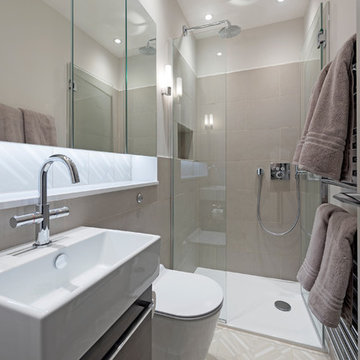
Family bathroom with patterned floor & niche tiles by Patricia Urquiola. Catalano sanitary and Hansgrohe brassware.
Photography: Pixangle
Inspiration pour une petite salle de bain principale victorienne avec un placard à porte plane, une douche à l'italienne, WC suspendus, un carrelage beige, des carreaux de porcelaine, un mur blanc, un sol en carrelage de porcelaine, un lavabo suspendu, un plan de toilette en quartz modifié, un sol multicolore et une cabine de douche à porte battante.
Inspiration pour une petite salle de bain principale victorienne avec un placard à porte plane, une douche à l'italienne, WC suspendus, un carrelage beige, des carreaux de porcelaine, un mur blanc, un sol en carrelage de porcelaine, un lavabo suspendu, un plan de toilette en quartz modifié, un sol multicolore et une cabine de douche à porte battante.
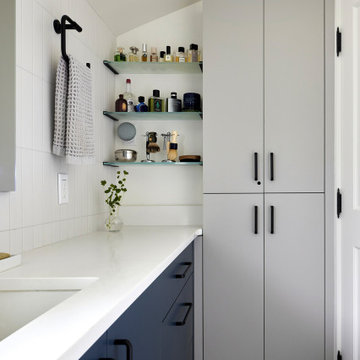
Photo by Cindy Apple
Cette image montre une salle d'eau victorienne de taille moyenne avec un placard à porte plane, des portes de placard bleues, un carrelage bleu, un mur blanc, un sol en carrelage de céramique, un lavabo encastré, un sol gris, un plan de toilette blanc, meuble simple vasque et meuble-lavabo encastré.
Cette image montre une salle d'eau victorienne de taille moyenne avec un placard à porte plane, des portes de placard bleues, un carrelage bleu, un mur blanc, un sol en carrelage de céramique, un lavabo encastré, un sol gris, un plan de toilette blanc, meuble simple vasque et meuble-lavabo encastré.
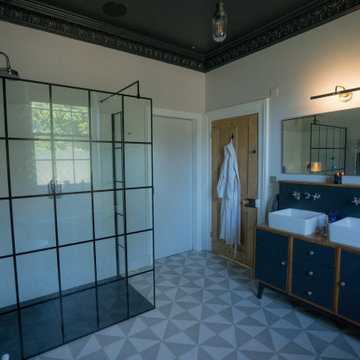
A modern Victorian bathroom with navy blue his and hers vanity sinks and contemporary walk in shower. The patterned tiled flooring and the white décor complement the traditional features. The black ceiling and cornicing brings the colour scheme of the room together.
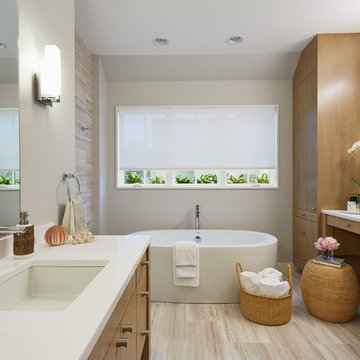
Design: Charlie & Co. Design | Builder: John Kraemer & Sons | Interiors & Photo Styling: Lucy Interior Design | Susan Gilmore Photography
Inspiration pour une salle de bain victorienne en bois brun avec un lavabo encastré, un placard à porte plane, une baignoire indépendante et un mur beige.
Inspiration pour une salle de bain victorienne en bois brun avec un lavabo encastré, un placard à porte plane, une baignoire indépendante et un mur beige.

Inspiration pour une salle de bain victorienne en bois brun de taille moyenne pour enfant avec une baignoire indépendante, une douche d'angle, WC à poser, un carrelage beige, des carreaux de porcelaine, un mur multicolore, un sol en carrelage de porcelaine, un lavabo de ferme, un placard à porte plane, un plan de toilette en verre, un sol blanc et aucune cabine.
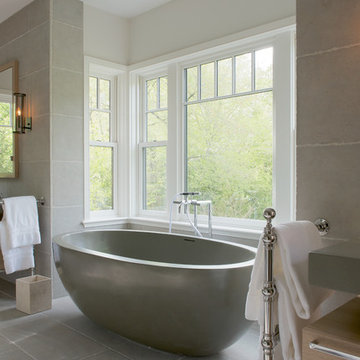
Jane Beiles
Cette photo montre une grande salle de bain principale victorienne en bois clair avec un placard à porte plane, une baignoire indépendante, un carrelage gris, des carreaux de béton, un mur blanc, un lavabo encastré et un plan de toilette gris.
Cette photo montre une grande salle de bain principale victorienne en bois clair avec un placard à porte plane, une baignoire indépendante, un carrelage gris, des carreaux de béton, un mur blanc, un lavabo encastré et un plan de toilette gris.

We updated this century-old iconic Edwardian San Francisco home to meet the homeowners' modern-day requirements while still retaining the original charm and architecture. The color palette was earthy and warm to play nicely with the warm wood tones found in the original wood floors, trim, doors and casework.
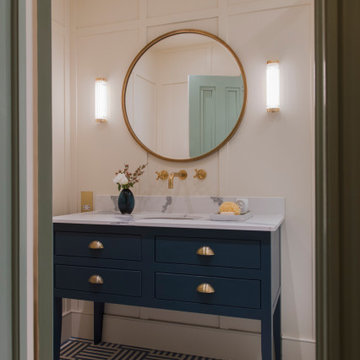
Cette image montre une petite salle de bain principale victorienne avec un placard à porte plane, des portes de placard blanches, une douche à l'italienne, un carrelage blanc, des carreaux de porcelaine, un mur blanc, carreaux de ciment au sol, un plan de toilette en marbre, un sol bleu, une cabine de douche à porte coulissante, un plan de toilette blanc, meuble simple vasque, meuble-lavabo sur pied et du lambris.
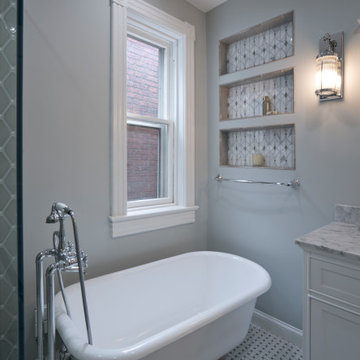
Located within a circa 1900 Victorian home in the historic Capitol Hill neighborhood of Washington DC, this elegantly renovated bathroom offers a soothing respite for guests. Features include a furniture style vanity, coordinating medicine cabinet from Rejuvenation, a custom corner shower with diamond patterned tiles, and a clawfoot tub situated under niches clad in waterjet marble and glass mosaics.
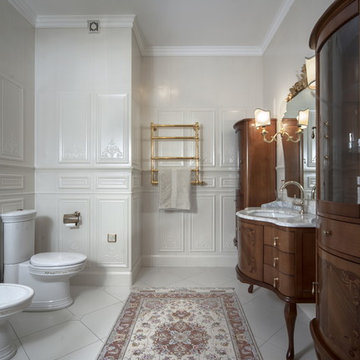
Cette image montre une salle de bain victorienne en bois foncé avec un carrelage blanc, un plan de toilette en marbre, WC séparés, un lavabo encastré, un mur beige et un placard à porte plane.

A classical pretty blue, grey and white bathroom designed for two young children.
Exemple d'une salle de bain victorienne de taille moyenne avec une baignoire sur pieds, une douche à l'italienne, un carrelage gris, un carrelage métro, un mur gris, carreaux de ciment au sol, un sol bleu, une cabine de douche à porte battante, un plan de toilette blanc, des portes de placard bleues, un plan vasque et un placard à porte plane.
Exemple d'une salle de bain victorienne de taille moyenne avec une baignoire sur pieds, une douche à l'italienne, un carrelage gris, un carrelage métro, un mur gris, carreaux de ciment au sol, un sol bleu, une cabine de douche à porte battante, un plan de toilette blanc, des portes de placard bleues, un plan vasque et un placard à porte plane.
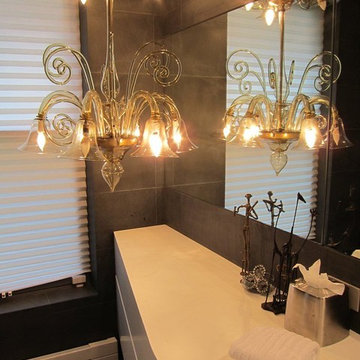
Réalisation d'une grande salle de bain principale victorienne avec un placard à porte plane, des portes de placard blanches, un carrelage gris, des carreaux de porcelaine, un mur gris, parquet foncé, un plan de toilette en bois, un sol marron et un plan de toilette blanc.
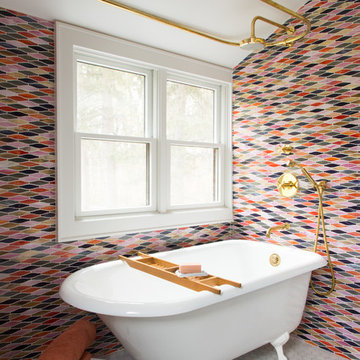
Photography by Meredith Heuer
Exemple d'une salle de bain principale victorienne en bois brun de taille moyenne avec une baignoire sur pieds, un carrelage multicolore, un placard à porte plane, un combiné douche/baignoire, des carreaux de céramique, un mur blanc, un sol en marbre, une grande vasque, un sol blanc et une cabine de douche avec un rideau.
Exemple d'une salle de bain principale victorienne en bois brun de taille moyenne avec une baignoire sur pieds, un carrelage multicolore, un placard à porte plane, un combiné douche/baignoire, des carreaux de céramique, un mur blanc, un sol en marbre, une grande vasque, un sol blanc et une cabine de douche avec un rideau.
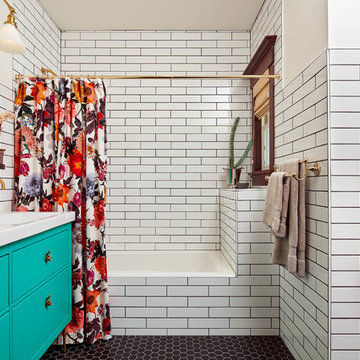
Idées déco pour une salle de bain victorienne avec un placard à porte plane, des portes de placard turquoises, un carrelage blanc, un carrelage métro, un mur blanc, un sol en carrelage de terre cuite, un plan vasque, un sol noir et une baignoire en alcôve.
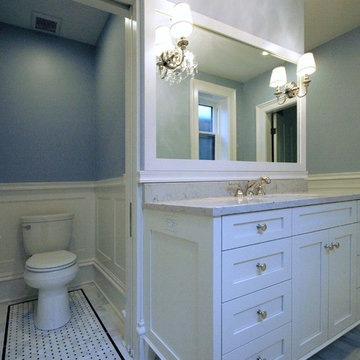
Cette photo montre une douche en alcôve principale victorienne avec un placard à porte plane, des portes de placard blanches, un bidet, un carrelage noir et blanc, mosaïque, un mur bleu, un sol en marbre et un lavabo encastré.
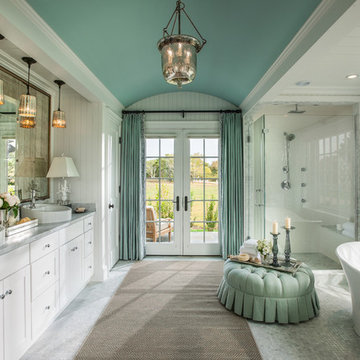
Réalisation d'une grande salle de bain principale victorienne avec un lavabo intégré, un placard à porte plane, des portes de placard blanches, un plan de toilette en granite, une baignoire indépendante, une douche d'angle, WC à poser, un carrelage blanc, des carreaux de porcelaine, un mur bleu et un sol en carrelage de terre cuite.
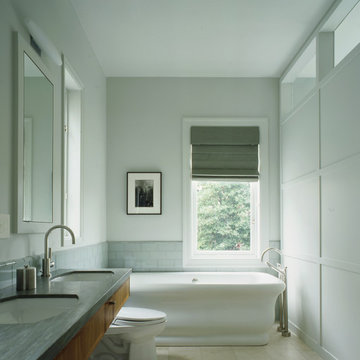
This 7,000 square foot renovation and addition maintains the graciousness and carefully-proportioned spaces of the historic 1907 home. The new construction includes a kitchen and family living area, a master bedroom suite, and a fourth floor dormer expansion. The subtle palette of materials, extensive built-in cabinetry, and careful integration of modern detailing and design, together create a fresh interpretation of the original design.
Photography: Matthew Millman Photography

Located within a circa 1900 Victorian home in the historic Capitol Hill neighborhood of Washington DC, this elegantly renovated bathroom offers a soothing respite for guests. Features include a furniture style vanity, coordinating medicine cabinet from Rejuvenation, a custom corner shower with diamond patterned tiles, and a clawfoot tub situated under niches clad in waterjet marble and glass mosaics.
Idées déco de salles de bain victoriennes avec un placard à porte plane
1