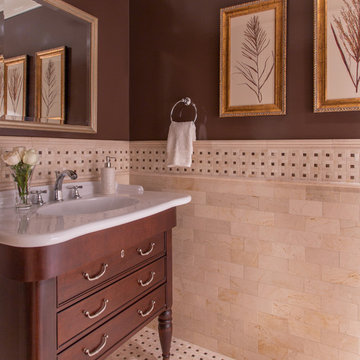Idées déco de salles de bain victoriennes avec un plan de toilette en surface solide
Trier par :
Budget
Trier par:Populaires du jour
1 - 20 sur 116 photos
1 sur 3
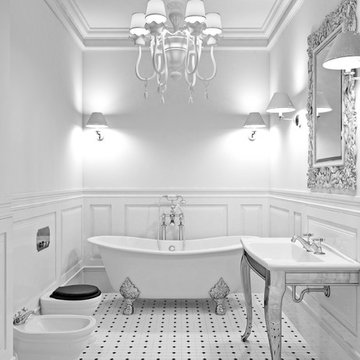
Victorian Bathroom with Clawfoot Bathtub
Inspiration pour une salle d'eau victorienne de taille moyenne avec des portes de placard blanches, une baignoire sur pieds, WC à poser, un carrelage blanc, des carreaux de céramique, un mur blanc, un sol en carrelage de céramique, un lavabo posé, un plan de toilette en surface solide, un sol blanc et un placard sans porte.
Inspiration pour une salle d'eau victorienne de taille moyenne avec des portes de placard blanches, une baignoire sur pieds, WC à poser, un carrelage blanc, des carreaux de céramique, un mur blanc, un sol en carrelage de céramique, un lavabo posé, un plan de toilette en surface solide, un sol blanc et un placard sans porte.
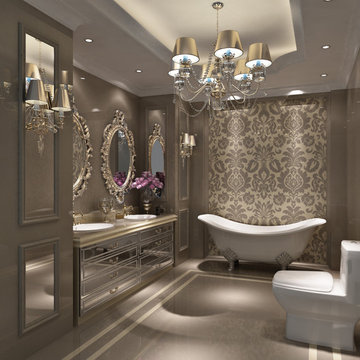
Direction
Aménagement d'une grande salle de bain principale victorienne avec un placard en trompe-l'oeil, une baignoire sur pieds, WC à poser, un mur gris, un lavabo posé, un carrelage gris, des carreaux de porcelaine, un sol en carrelage de porcelaine, un plan de toilette en surface solide et un sol gris.
Aménagement d'une grande salle de bain principale victorienne avec un placard en trompe-l'oeil, une baignoire sur pieds, WC à poser, un mur gris, un lavabo posé, un carrelage gris, des carreaux de porcelaine, un sol en carrelage de porcelaine, un plan de toilette en surface solide et un sol gris.
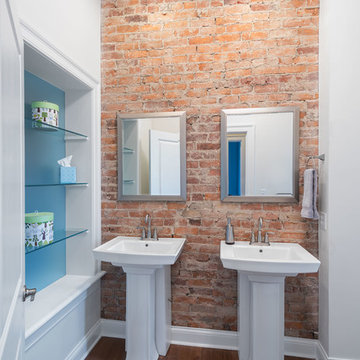
Jeffrey Jakucyk: Photographer
Cette photo montre une salle d'eau victorienne de taille moyenne avec un placard sans porte, WC à poser, un mur blanc, parquet foncé, un lavabo de ferme et un plan de toilette en surface solide.
Cette photo montre une salle d'eau victorienne de taille moyenne avec un placard sans porte, WC à poser, un mur blanc, parquet foncé, un lavabo de ferme et un plan de toilette en surface solide.
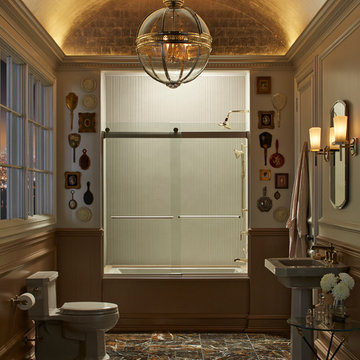
Cette image montre une salle de bain principale victorienne de taille moyenne avec une baignoire en alcôve, un combiné douche/baignoire, WC séparés, un carrelage marron, un carrelage de pierre, un mur beige, un sol en marbre, un lavabo de ferme et un plan de toilette en surface solide.
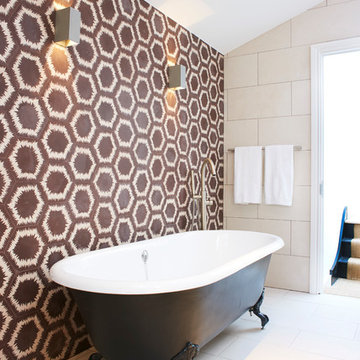
Inspiration pour une salle de bain principale victorienne de taille moyenne avec une baignoire indépendante, des carreaux de céramique, un sol beige, un placard à porte plane, des portes de placard blanches, WC suspendus, un mur beige, un sol en carrelage de céramique, une vasque, un plan de toilette en surface solide et un plan de toilette blanc.
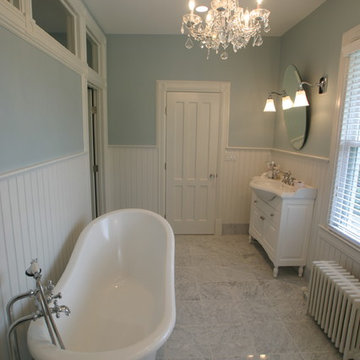
Victorian styled master bathroom with claw foot tub that is enhanced by a crystal chandelier. Wall sconces flank the oval mirror over the vanity.
The blue colored walls only enhance the tile floor and white plumbing fixtures. The walls are lined with white wainscoting and the floor with marble tile.
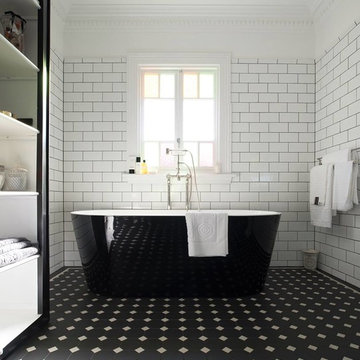
Traditional meets trendy in this gorgeous black & white tiled bathroom. Winckelmans White 5cm dots and 15cm black octagon floor tiles add the finishing touch. The black and white theme is carried over in the white subway tile, open shelving and sleek black tub. Photo courtesy of Olde English Tiles Australia.
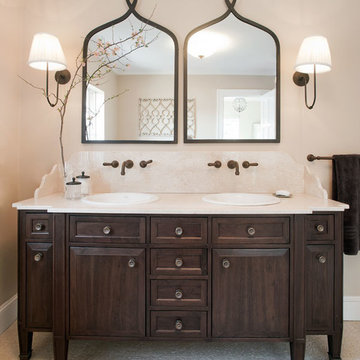
Aménagement d'une salle de bain victorienne en bois foncé avec un lavabo posé et un plan de toilette en surface solide.
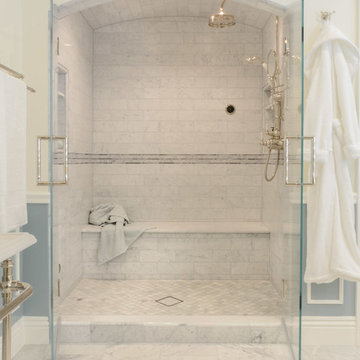
Carrera marble steam shower.
Réalisation d'une très grande douche en alcôve principale victorienne avec un placard sans porte, une baignoire indépendante, un carrelage gris, un carrelage de pierre, un mur blanc, un sol en marbre, un lavabo de ferme et un plan de toilette en surface solide.
Réalisation d'une très grande douche en alcôve principale victorienne avec un placard sans porte, une baignoire indépendante, un carrelage gris, un carrelage de pierre, un mur blanc, un sol en marbre, un lavabo de ferme et un plan de toilette en surface solide.
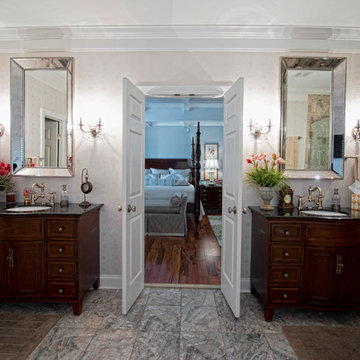
Tricia used freestanding vanities and elegant wallpaper to tie in with the bedroom. The molding and new light fixtures were added to dress up the space.
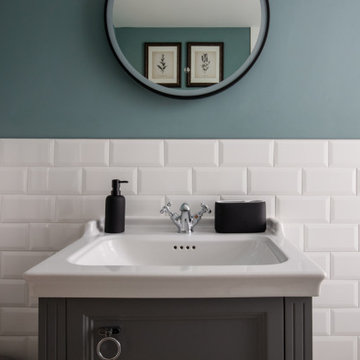
Boasting a large terrace with long reaching sea views across the River Fal and to Pendennis Point, Seahorse was a full property renovation managed by Warren French.
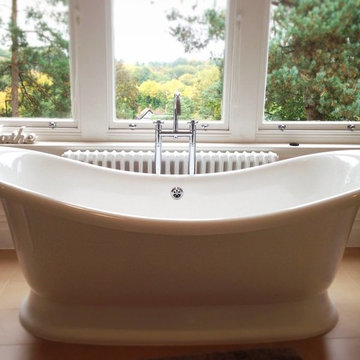
Beautiful freestanding bath with stunning hill top view
Exemple d'une grande salle de bain victorienne pour enfant avec un placard en trompe-l'oeil, des portes de placard blanches, une baignoire indépendante, une douche ouverte, WC à poser, un carrelage beige, des carreaux de porcelaine, un mur rose, un sol en carrelage de porcelaine, un lavabo intégré et un plan de toilette en surface solide.
Exemple d'une grande salle de bain victorienne pour enfant avec un placard en trompe-l'oeil, des portes de placard blanches, une baignoire indépendante, une douche ouverte, WC à poser, un carrelage beige, des carreaux de porcelaine, un mur rose, un sol en carrelage de porcelaine, un lavabo intégré et un plan de toilette en surface solide.

2-story addition to this historic 1894 Princess Anne Victorian. Family room, new full bath, relocated half bath, expanded kitchen and dining room, with Laundry, Master closet and bathroom above. Wrap-around porch with gazebo.
Photos by 12/12 Architects and Robert McKendrick Photography.
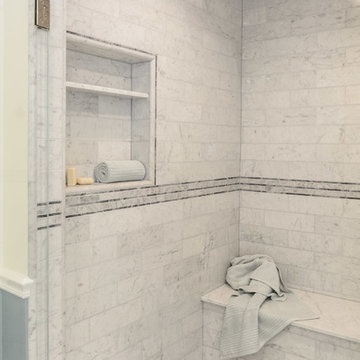
Carrera Marble steam shower with bench and arched ceiling.
Cette image montre une très grande douche en alcôve principale victorienne avec un placard sans porte, une baignoire indépendante, un carrelage gris, un carrelage de pierre, un mur blanc, un sol en marbre, un lavabo de ferme et un plan de toilette en surface solide.
Cette image montre une très grande douche en alcôve principale victorienne avec un placard sans porte, une baignoire indépendante, un carrelage gris, un carrelage de pierre, un mur blanc, un sol en marbre, un lavabo de ferme et un plan de toilette en surface solide.
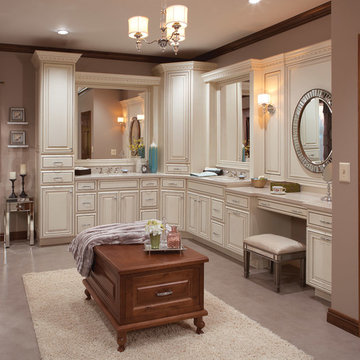
Cette photo montre une très grande douche en alcôve principale victorienne avec des portes de placard blanches, une baignoire indépendante, WC séparés, un mur beige, un lavabo encastré, un plan de toilette en surface solide, un placard avec porte à panneau surélevé et sol en béton ciré.
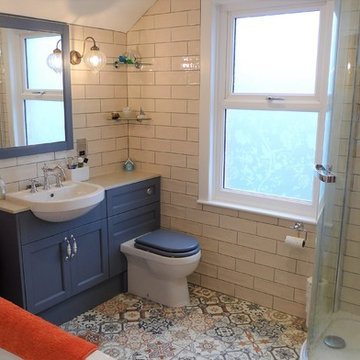
This bathroom has totally transformed a Victorian terraced town house. Roseberry furniture in Peacock Blue is the anchor point for this scheme that mixes vintage style tiling and lighting with richly patterned ceramics. High gloss brick tiles contrast with textured grain and vibrant colour of the fitted basin and toilet units and stunning feature bath.
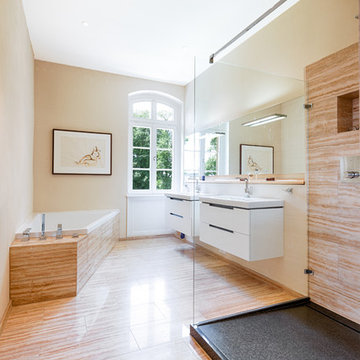
www.hannokeppel.de
copyright protected
0800 129 76 75
Cette photo montre une grande salle d'eau victorienne avec une baignoire d'angle, une douche à l'italienne, un carrelage marron, du carrelage en travertin, un mur beige, un sol en travertin, un lavabo intégré, un plan de toilette en surface solide, un sol beige, aucune cabine, un placard à porte plane et des portes de placard blanches.
Cette photo montre une grande salle d'eau victorienne avec une baignoire d'angle, une douche à l'italienne, un carrelage marron, du carrelage en travertin, un mur beige, un sol en travertin, un lavabo intégré, un plan de toilette en surface solide, un sol beige, aucune cabine, un placard à porte plane et des portes de placard blanches.
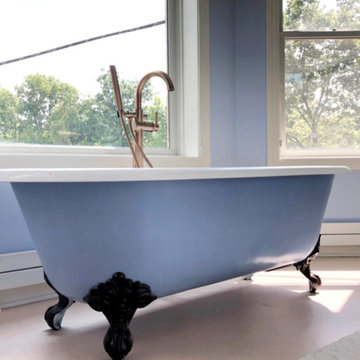
Master Suite, Sitting Room and Turret - Benjamin Moore Gossamer Blue #2123-40 and Laura Ashley Pale Sapphire 2 #1502. Our upstairs color scheme consists of variations of blue that flow from room to room. Queen Anne Victorian, Fairfield, Iowa. Belltown Design. Photography by Corelee Dey and Sharon Schmidt.
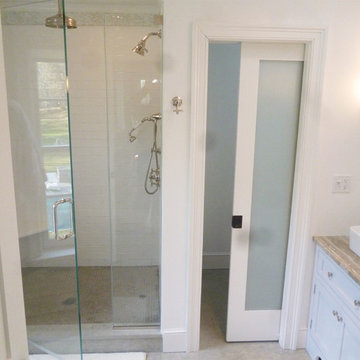
A beautiful bathroom remodel in Weston, CT. The whole bathroom was redone from floor to ceiling. Her is a close-up of showing the private door for the toilet area. Frosted glass was used as an insert for the pocket door.
Photography by, Peter Krupeya.
Idées déco de salles de bain victoriennes avec un plan de toilette en surface solide
1
