Idées déco de salles de bain victoriennes avec un plan de toilette marron
Trier par :
Budget
Trier par:Populaires du jour
1 - 20 sur 69 photos
1 sur 3
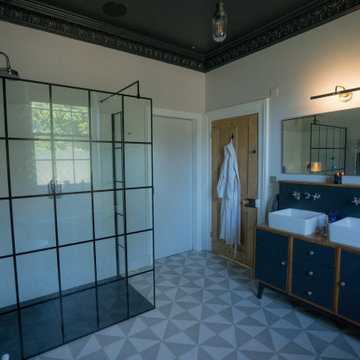
A modern Victorian bathroom with navy blue his and hers vanity sinks and contemporary walk in shower. The patterned tiled flooring and the white décor complement the traditional features. The black ceiling and cornicing brings the colour scheme of the room together.

2-story addition to this historic 1894 Princess Anne Victorian. Family room, new full bath, relocated half bath, expanded kitchen and dining room, with Laundry, Master closet and bathroom above. Wrap-around porch with gazebo.
Photos by 12/12 Architects and Robert McKendrick Photography.
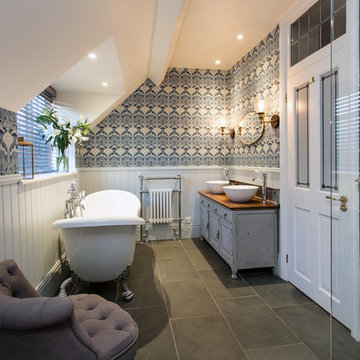
Rebecca Faith Photography
Exemple d'une salle de bain victorienne de taille moyenne pour enfant avec un placard à porte shaker, des portes de placard grises, une baignoire indépendante, une douche ouverte, WC séparés, un carrelage gris, du carrelage en ardoise, un mur gris, un sol en ardoise, un plan vasque, un plan de toilette en bois, un sol gris, aucune cabine et un plan de toilette marron.
Exemple d'une salle de bain victorienne de taille moyenne pour enfant avec un placard à porte shaker, des portes de placard grises, une baignoire indépendante, une douche ouverte, WC séparés, un carrelage gris, du carrelage en ardoise, un mur gris, un sol en ardoise, un plan vasque, un plan de toilette en bois, un sol gris, aucune cabine et un plan de toilette marron.
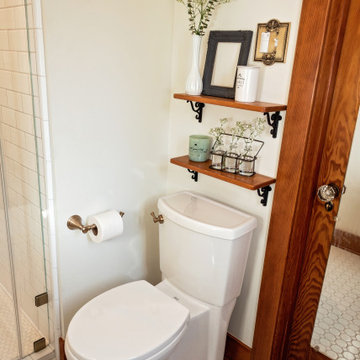
Exemple d'une petite salle de bain victorienne en bois foncé avec un placard en trompe-l'oeil, WC séparés, un carrelage blanc, un carrelage métro, un mur blanc, un sol en carrelage de porcelaine, une vasque, un plan de toilette en bois, un sol blanc, une cabine de douche à porte battante, un plan de toilette marron, une niche, meuble simple vasque et meuble-lavabo sur pied.
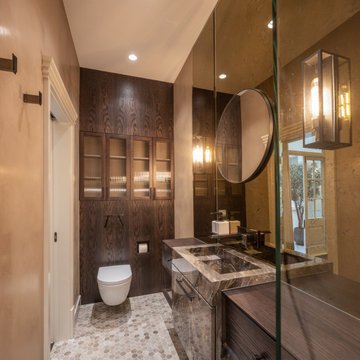
Floors tiled in 'Lombardo' hexagon mosaic honed marble from Artisans of Devizes | Shower wall tiled in 'Lombardo' large format honed marble from Artisans of Devizes | Brassware is by Gessi in the finish 706 (Blackened Chrome) | Bronze mirror feature wall comprised of 3 bevelled panels | Custom vanity unit and cabinetry made by Luxe Projects London | Stone sink fabricated by AC Stone & Ceramic out of Oribico marble
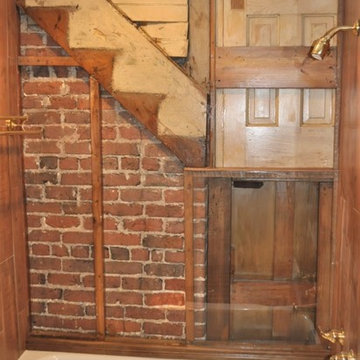
During the bathroom demolition of this historic home, an exterior brick wall was discovered within the existing interior of the home. History tells that the house was converted into apartments during the war. The door shown in this photo was the actual door encased in this wall when a new indoor-kitchen was added to the home after the war. This was the actual door to an apartment along with the outline of the once-exterior staircase leading up to the next apartment. Guest Bath and Powder Room Remodel in Historic Victorian Home. Original wood flooring in the main hallway was custom-matched to continue the beautiful floors and flow of the home. Hand-Painted Sheryl Wagner pedestal sink and matching hand-painted faucets. Wallpaper reflections of tree limbs appear and disappear depending on the lighting throughout the space.
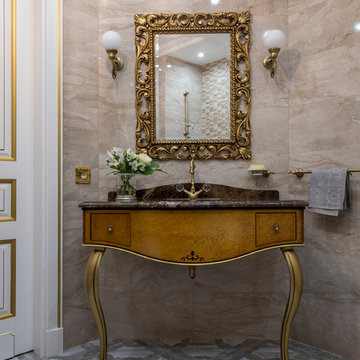
Дизайнер: Анна Тимофеева
Фото: Евгений Кулибаба
Aménagement d'une salle de bain victorienne de taille moyenne avec des portes de placard marrons, un carrelage beige, des dalles de pierre, un plan vasque, un sol gris, un plan de toilette marron et un placard à porte plane.
Aménagement d'une salle de bain victorienne de taille moyenne avec des portes de placard marrons, un carrelage beige, des dalles de pierre, un plan vasque, un sol gris, un plan de toilette marron et un placard à porte plane.
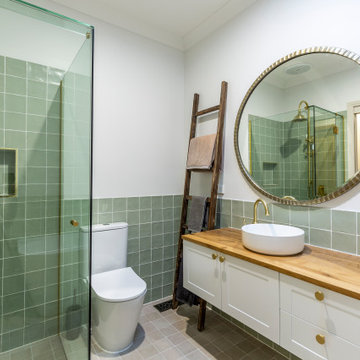
Bathroom renovation with chrome fitting
Idée de décoration pour une petite salle de bain victorienne avec un placard à porte shaker, des portes de placard blanches, une baignoire indépendante, un carrelage vert, un carrelage métro, un mur blanc, un sol en carrelage de porcelaine, un plan de toilette en bois, un sol beige, une cabine de douche à porte battante, un plan de toilette marron, une niche, meuble double vasque et meuble-lavabo suspendu.
Idée de décoration pour une petite salle de bain victorienne avec un placard à porte shaker, des portes de placard blanches, une baignoire indépendante, un carrelage vert, un carrelage métro, un mur blanc, un sol en carrelage de porcelaine, un plan de toilette en bois, un sol beige, une cabine de douche à porte battante, un plan de toilette marron, une niche, meuble double vasque et meuble-lavabo suspendu.
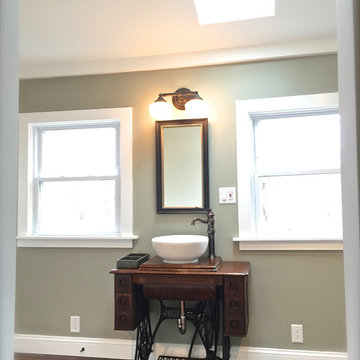
This antique sewing table was purchased at a yard sale about a block from the property. The original sewing machine is now displayed on the bathroom loft above the closet. It was exciting to repurpose something local in such a practical but beautiful way.
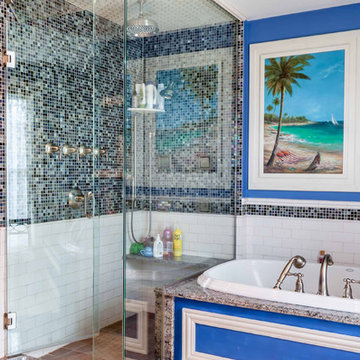
2-story addition to this historic 1894 Princess Anne Victorian. Family room, new full bath, relocated half bath, expanded kitchen and dining room, with Laundry, Master closet and bathroom above. Wrap-around porch with gazebo.
Photos by 12/12 Architects and Robert McKendrick Photography.
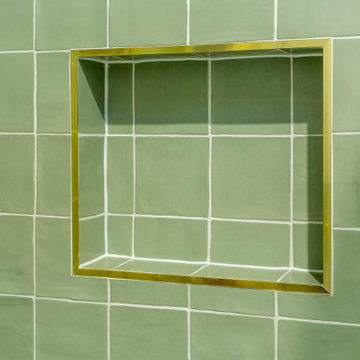
Bathroom renovation with chrome fitting
Idée de décoration pour une petite salle de bain victorienne avec un placard à porte shaker, des portes de placard blanches, une baignoire indépendante, un carrelage vert, un carrelage métro, un mur blanc, un sol en carrelage de porcelaine, un plan de toilette en bois, un sol beige, une cabine de douche à porte battante, un plan de toilette marron, une niche, meuble double vasque et meuble-lavabo suspendu.
Idée de décoration pour une petite salle de bain victorienne avec un placard à porte shaker, des portes de placard blanches, une baignoire indépendante, un carrelage vert, un carrelage métro, un mur blanc, un sol en carrelage de porcelaine, un plan de toilette en bois, un sol beige, une cabine de douche à porte battante, un plan de toilette marron, une niche, meuble double vasque et meuble-lavabo suspendu.
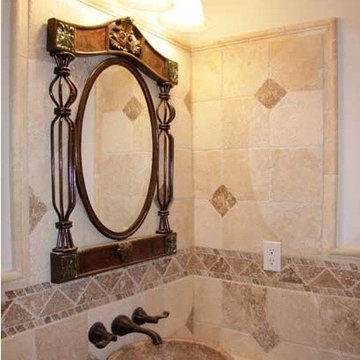
Tree bathrooms and kitchen renovation project in Mississauga using travertine tile of different colors, patterns and sizes. Futures custom double shower, in-floor heating etc.
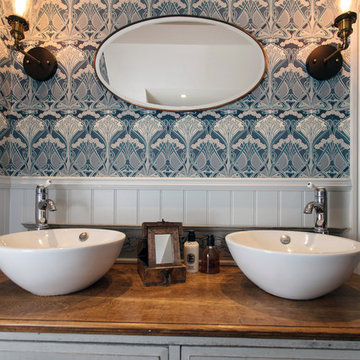
Rebecca Faith Photography
Cette image montre une salle de bain victorienne de taille moyenne pour enfant avec un placard à porte shaker, des portes de placard grises, une baignoire indépendante, une douche ouverte, WC séparés, un carrelage gris, du carrelage en ardoise, un mur gris, un sol en ardoise, un plan vasque, un plan de toilette en bois, un sol gris, aucune cabine et un plan de toilette marron.
Cette image montre une salle de bain victorienne de taille moyenne pour enfant avec un placard à porte shaker, des portes de placard grises, une baignoire indépendante, une douche ouverte, WC séparés, un carrelage gris, du carrelage en ardoise, un mur gris, un sol en ardoise, un plan vasque, un plan de toilette en bois, un sol gris, aucune cabine et un plan de toilette marron.
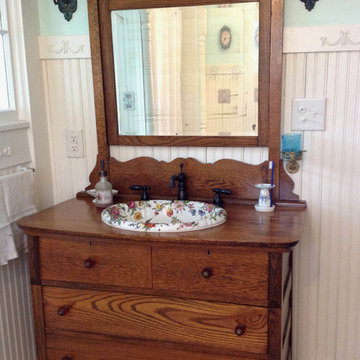
Beautiful Victorian style bathroom featuring a bead board panel on the walls with decorative molding, beautiful antique dresser with matching mirror, great accessories and featuring our Scented Garden Painted Sink. Made and decorated in the USA and kiln-fired for lasting beauty.
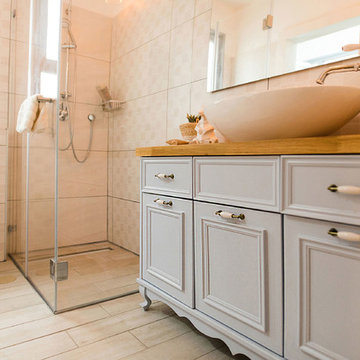
The main bathroom continues the calm and pleasant feel of the space and has a main design piece of custom built cabinetry, colored in soft blue.
Reoven Ben Haim Photography
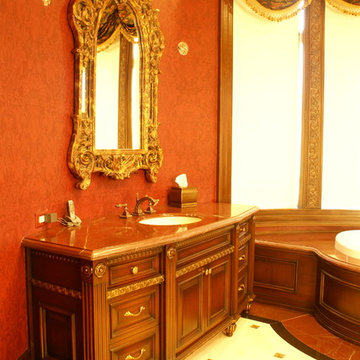
Cette image montre une très grande douche en alcôve principale victorienne en bois brun avec un placard avec porte à panneau surélevé, une baignoire en alcôve, un mur orange, un sol en linoléum, un lavabo encastré, un plan de toilette en bois, un sol multicolore, une cabine de douche à porte battante et un plan de toilette marron.
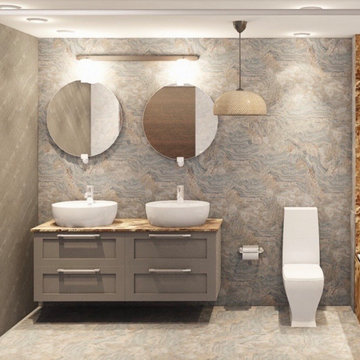
Cette photo montre une petite salle d'eau victorienne avec une baignoire d'angle, un carrelage gris, du carrelage en marbre, un mur gris, un sol en marbre, un plan de toilette en marbre, un sol gris, un plan de toilette marron, meuble double vasque, meuble-lavabo suspendu et du lambris.
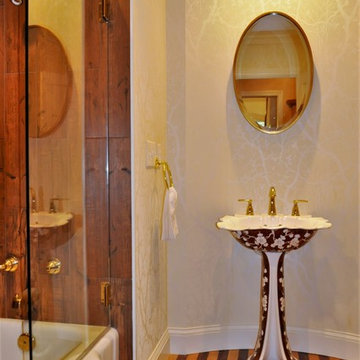
Hinged 1/2 glass shower door on edge of the skirted tub. Ceramic wall tile used to look like wood. Guest Bath and Powder Room Remodel in Historic Victorian Home. Original wood flooring in the main hallway was custom-matched to continue the beautiful floors and flow of the home. Hand-Painted Sheryl Wagner pedestal sink and matching hand-painted faucets. Wallpaper reflections of tree limbs appear and disappear depending on the lighting throughout the space.
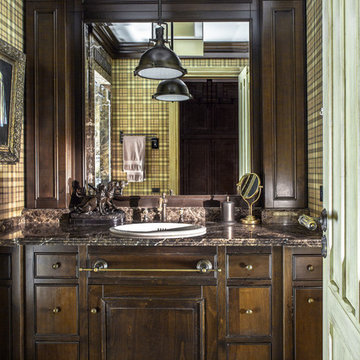
Architect Petr Kozeykin, Assistant Architect Ekaterina Vasilyeva, furniture design Petr Kozeykin, Manufacturer of furniture factory Bassi Fratelli, Photographer Sergey Morgunov
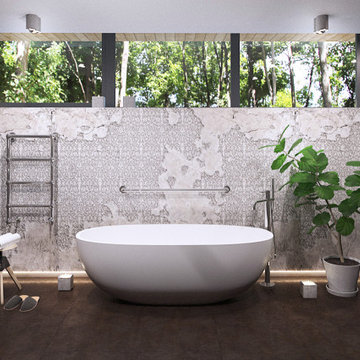
Мастер санузел с окном, тонированными алюминиевыми перегородками и отдельно стоящей ванной
Idée de décoration pour une salle de bain principale victorienne de taille moyenne avec un placard à porte plane, des portes de placard marrons, une baignoire indépendante, une douche à l'italienne, WC suspendus, un carrelage marron, des carreaux de porcelaine, un mur marron, un sol en carrelage de porcelaine, un lavabo posé, un plan de toilette en bois, un sol marron, une cabine de douche à porte battante et un plan de toilette marron.
Idée de décoration pour une salle de bain principale victorienne de taille moyenne avec un placard à porte plane, des portes de placard marrons, une baignoire indépendante, une douche à l'italienne, WC suspendus, un carrelage marron, des carreaux de porcelaine, un mur marron, un sol en carrelage de porcelaine, un lavabo posé, un plan de toilette en bois, un sol marron, une cabine de douche à porte battante et un plan de toilette marron.
Idées déco de salles de bain victoriennes avec un plan de toilette marron
1