Idées déco de salles de bain victoriennes avec un plan vasque
Trier par:Populaires du jour
1 - 20 sur 142 photos

Boasting a large terrace with long reaching sea views across the River Fal and to Pendennis Point, Seahorse was a full property renovation managed by Warren French.

Notting Hill is one of the most charming and stylish districts in London. This apartment is situated at Hereford Road, on a 19th century building, where Guglielmo Marconi (the pioneer of wireless communication) lived for a year; now the home of my clients, a french couple.
The owners desire was to celebrate the building's past while also reflecting their own french aesthetic, so we recreated victorian moldings, cornices and rosettes. We also found an iron fireplace, inspired by the 19th century era, which we placed in the living room, to bring that cozy feeling without loosing the minimalistic vibe. We installed customized cement tiles in the bathroom and the Burlington London sanitaires, combining both french and british aesthetic.
We decided to mix the traditional style with modern white bespoke furniture. All the apartment is in bright colors, with the exception of a few details, such as the fireplace and the kitchen splash back: bold accents to compose together with the neutral colors of the space.
We have found the best layout for this small space by creating light transition between the pieces. First axis runs from the entrance door to the kitchen window, while the second leads from the window in the living area to the window in the bedroom. Thanks to this alignment, the spatial arrangement is much brighter and vaster, while natural light comes to every room in the apartment at any time of the day.
Ola Jachymiak Studio

Idée de décoration pour une grande salle de bain principale victorienne avec une baignoire posée, un carrelage beige, un mur multicolore, un plan vasque, WC séparés et un sol en carrelage de céramique.
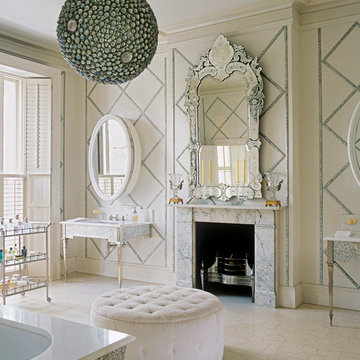
James McDonald
Cette photo montre une très grande salle de bain principale victorienne avec un plan vasque et une baignoire encastrée.
Cette photo montre une très grande salle de bain principale victorienne avec un plan vasque et une baignoire encastrée.

A classical pretty blue, grey and white bathroom designed for two young children.
Exemple d'une salle de bain victorienne de taille moyenne avec une baignoire sur pieds, une douche à l'italienne, un carrelage gris, un carrelage métro, un mur gris, carreaux de ciment au sol, un sol bleu, une cabine de douche à porte battante, un plan de toilette blanc, des portes de placard bleues, un plan vasque et un placard à porte plane.
Exemple d'une salle de bain victorienne de taille moyenne avec une baignoire sur pieds, une douche à l'italienne, un carrelage gris, un carrelage métro, un mur gris, carreaux de ciment au sol, un sol bleu, une cabine de douche à porte battante, un plan de toilette blanc, des portes de placard bleues, un plan vasque et un placard à porte plane.
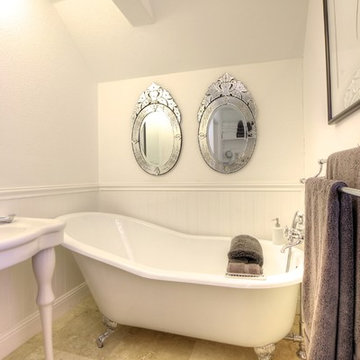
A cast iron slipper bath lends itself to this country style bathroom. Wainscoting and a Victorian style vanity complete the country-style feeling in this cozy bathroom.
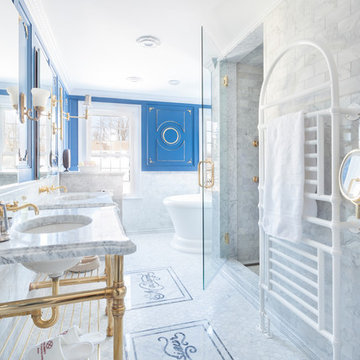
Idée de décoration pour une douche en alcôve principale victorienne avec une baignoire indépendante, un carrelage blanc, du carrelage en marbre, un mur bleu, un sol blanc, une cabine de douche à porte battante, un plan de toilette blanc, un plan vasque, un plan de toilette en marbre et meuble double vasque.

After many years of careful consideration and planning, these clients came to us with the goal of restoring this home’s original Victorian charm while also increasing its livability and efficiency. From preserving the original built-in cabinetry and fir flooring, to adding a new dormer for the contemporary master bathroom, careful measures were taken to strike this balance between historic preservation and modern upgrading. Behind the home’s new exterior claddings, meticulously designed to preserve its Victorian aesthetic, the shell was air sealed and fitted with a vented rainscreen to increase energy efficiency and durability. With careful attention paid to the relationship between natural light and finished surfaces, the once dark kitchen was re-imagined into a cheerful space that welcomes morning conversation shared over pots of coffee.
Every inch of this historical home was thoughtfully considered, prompting countless shared discussions between the home owners and ourselves. The stunning result is a testament to their clear vision and the collaborative nature of this project.
Photography by Radley Muller Photography
Design by Deborah Todd Building Design Services
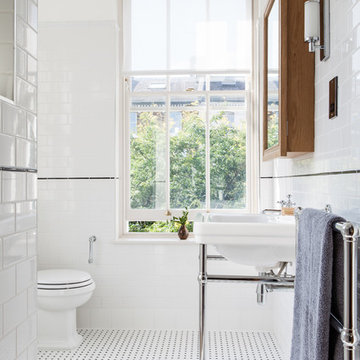
This shower room is for the older son of the household, and we went for a contemporary, 'New York' feel. The shower room has 2 large windows and is flooded with light.
Photo by Simon Eldon
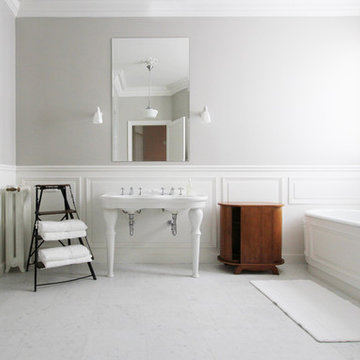
This exquisite three-bedroom apartment has gracious proportions and lovely original architectural details. It occupies the third floor of a classic 19th century building on rue de Lille, just off rue de Bellechasse. It has been luxuriously finished, including a large, sumptuous master bathroom and a fully-appointed traditional kitchen. And the best surprise…from the windows of the living room and all three bedrooms are sweeping views of the Seine and beyond!
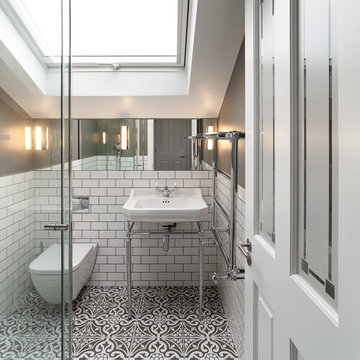
Peter Landers
Inspiration pour une petite salle de bain victorienne avec WC suspendus, un carrelage blanc, un mur gris, un sol en carrelage de céramique, un sol multicolore, un plan vasque et un carrelage métro.
Inspiration pour une petite salle de bain victorienne avec WC suspendus, un carrelage blanc, un mur gris, un sol en carrelage de céramique, un sol multicolore, un plan vasque et un carrelage métro.

Here are a couple of examples of bathrooms at this project, which have a 'traditional' aesthetic. All tiling and panelling has been very carefully set-out so as to minimise cut joints.
Built-in storage and niches have been introduced, where appropriate, to provide discreet storage and additional interest.
Photographer: Nick Smith
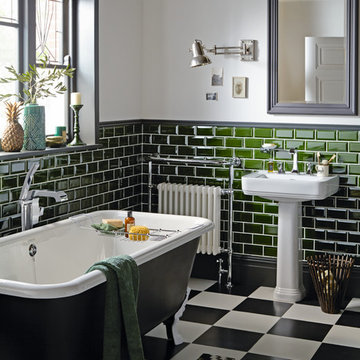
Aménagement d'une salle de bain victorienne de taille moyenne avec une baignoire sur pieds, un carrelage vert, un carrelage métro, un mur gris, un plan vasque et un sol multicolore.
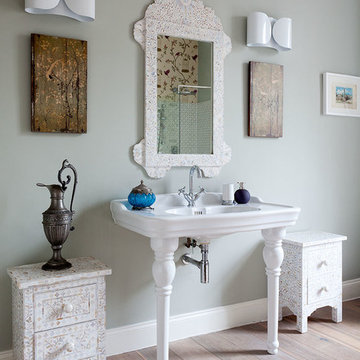
photo credit: Douglas Gibb
Réalisation d'une grande salle de bain victorienne avec des portes de placard blanches, une baignoire sur pieds, WC séparés, un mur gris, un sol en bois brun et un plan vasque.
Réalisation d'une grande salle de bain victorienne avec des portes de placard blanches, une baignoire sur pieds, WC séparés, un mur gris, un sol en bois brun et un plan vasque.
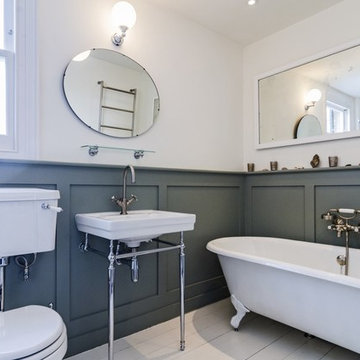
Cette photo montre une douche en alcôve victorienne de taille moyenne avec un plan vasque, un placard avec porte à panneau encastré, des portes de placard grises, un plan de toilette en bois, une baignoire sur pieds, WC séparés, un carrelage blanc, des carreaux de porcelaine, un mur blanc et parquet peint.
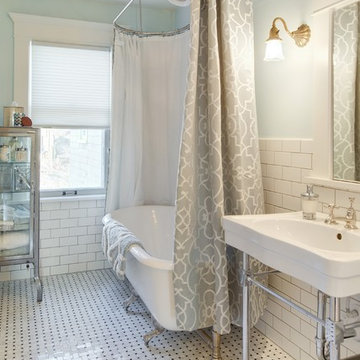
Spacecrafting Photographers: Mark Venema & Mike McCaw
Idées déco pour une salle de bain victorienne avec un plan vasque, une baignoire sur pieds, un combiné douche/baignoire, un carrelage blanc, un carrelage métro et un mur bleu.
Idées déco pour une salle de bain victorienne avec un plan vasque, une baignoire sur pieds, un combiné douche/baignoire, un carrelage blanc, un carrelage métro et un mur bleu.
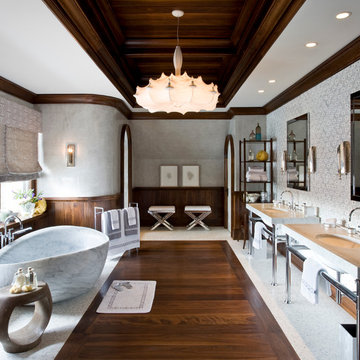
Inspiration pour une salle de bain victorienne avec un plan vasque et une baignoire indépendante.
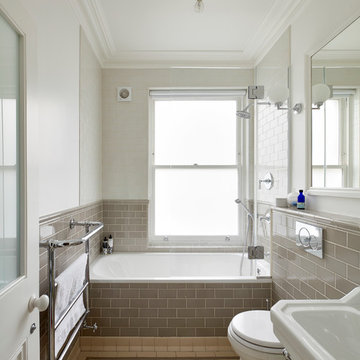
Lincoln Road is our renovation and extension of a Victorian house in East Finchley, North London. It was driven by the will and enthusiasm of the owners, Ed and Elena, who's desire for a stylish and contemporary family home kept the project focused on achieving their goals.
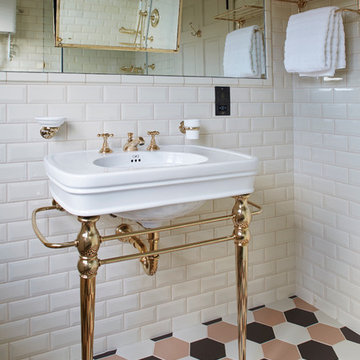
Devond and Decov basi and taps. Ceramic wall tiles. Richard Gooding
Aménagement d'une salle d'eau victorienne avec un plan vasque, un plan de toilette en quartz modifié, une douche d'angle, un carrelage beige et un sol en carrelage de porcelaine.
Aménagement d'une salle d'eau victorienne avec un plan vasque, un plan de toilette en quartz modifié, une douche d'angle, un carrelage beige et un sol en carrelage de porcelaine.

Victorian print blue tile with a fabric-like texture were fitted inside the niche.
Idée de décoration pour une salle de bain longue et étroite victorienne avec un plan vasque, des portes de placard blanches, une baignoire posée, un combiné douche/baignoire, des carreaux de porcelaine, un sol en bois brun, WC suspendus et un placard avec porte à panneau encastré.
Idée de décoration pour une salle de bain longue et étroite victorienne avec un plan vasque, des portes de placard blanches, une baignoire posée, un combiné douche/baignoire, des carreaux de porcelaine, un sol en bois brun, WC suspendus et un placard avec porte à panneau encastré.
Idées déco de salles de bain victoriennes avec un plan vasque
1