Idées déco de salles de bain victoriennes avec une douche à l'italienne
Trier par:Populaires du jour
1 - 20 sur 124 photos

Exemple d'une petite salle de bain victorienne en bois brun pour enfant avec un placard à porte affleurante, une douche à l'italienne, WC suspendus, un carrelage blanc, des carreaux de béton, un mur blanc, carreaux de ciment au sol, un lavabo posé, un plan de toilette en granite, un sol gris, une cabine de douche à porte coulissante, un plan de toilette blanc, une niche, meuble simple vasque, meuble-lavabo encastré et un plafond décaissé.

This 1779 Historic Mansion had been sold out of the Family many years ago. When the last owner decided to sell it, the Frame Family bought it back and have spent 2018 and 2019 restoring remodeling the rooms of the home. This was a Very Exciting with Great Client. Please enjoy the finished look and please contact us with any questions.

Re fresh of hall bath in 1898 home
Inspiration pour une petite salle d'eau victorienne avec un placard à porte shaker, des portes de placard blanches, une baignoire sur pieds, une douche à l'italienne, un mur vert, un sol en carrelage de porcelaine, un lavabo encastré, un plan de toilette en marbre, un sol blanc, un plan de toilette blanc, meuble simple vasque, meuble-lavabo sur pied et du papier peint.
Inspiration pour une petite salle d'eau victorienne avec un placard à porte shaker, des portes de placard blanches, une baignoire sur pieds, une douche à l'italienne, un mur vert, un sol en carrelage de porcelaine, un lavabo encastré, un plan de toilette en marbre, un sol blanc, un plan de toilette blanc, meuble simple vasque, meuble-lavabo sur pied et du papier peint.

A classical pretty blue, grey and white bathroom designed for two young children.
Exemple d'une salle de bain victorienne de taille moyenne avec une baignoire sur pieds, une douche à l'italienne, un carrelage gris, un carrelage métro, un mur gris, carreaux de ciment au sol, un sol bleu, une cabine de douche à porte battante, un plan de toilette blanc, des portes de placard bleues, un plan vasque et un placard à porte plane.
Exemple d'une salle de bain victorienne de taille moyenne avec une baignoire sur pieds, une douche à l'italienne, un carrelage gris, un carrelage métro, un mur gris, carreaux de ciment au sol, un sol bleu, une cabine de douche à porte battante, un plan de toilette blanc, des portes de placard bleues, un plan vasque et un placard à porte plane.
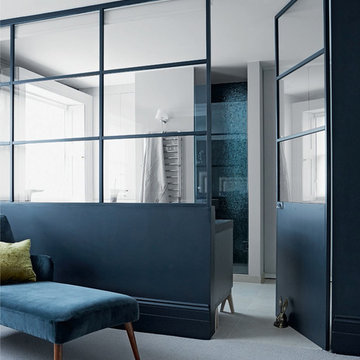
Interior design & refurbishment of the master en suite, private bathroom & the large walk-in wardrobe.
"Alexandra & Leo wanted their master en suite to feel like it was part of the bedroom - window panels separating the two zones were the perfect solution. They allow light to flood into both rooms and sticking to similar tones in the furnishings ties the whole space together effortlessly. Adding blinds is a great way to offer privacy when it's needed." (Living Etc. Magazine, March 2016)
Picture credit: Living Etc. Magazine

We updated this century-old iconic Edwardian San Francisco home to meet the homeowners' modern-day requirements while still retaining the original charm and architecture. The color palette was earthy and warm to play nicely with the warm wood tones found in the original wood floors, trim, doors and casework.
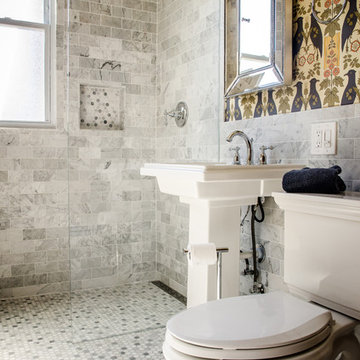
Contractor: German Cruz
Photographer: AJ Randazzo
Idées déco pour une salle d'eau victorienne de taille moyenne avec une douche à l'italienne, WC séparés, un carrelage gris, un carrelage métro, un mur multicolore, un sol en marbre et un lavabo de ferme.
Idées déco pour une salle d'eau victorienne de taille moyenne avec une douche à l'italienne, WC séparés, un carrelage gris, un carrelage métro, un mur multicolore, un sol en marbre et un lavabo de ferme.
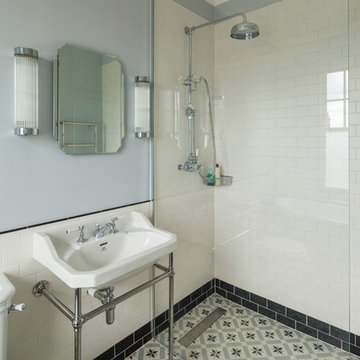
Aménagement d'une salle d'eau victorienne avec une douche à l'italienne, un mur bleu, un lavabo suspendu et aucune cabine.
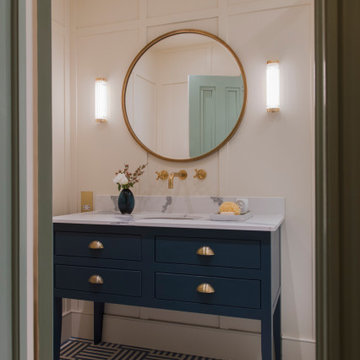
Cette image montre une petite salle de bain principale victorienne avec un placard à porte plane, des portes de placard blanches, une douche à l'italienne, un carrelage blanc, des carreaux de porcelaine, un mur blanc, carreaux de ciment au sol, un plan de toilette en marbre, un sol bleu, une cabine de douche à porte coulissante, un plan de toilette blanc, meuble simple vasque, meuble-lavabo sur pied et du lambris.
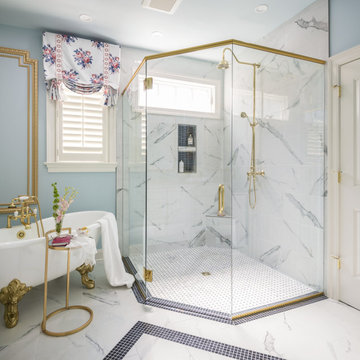
Victorian inspired primary bathroom remodel.
Exemple d'une grande salle de bain principale victorienne en bois avec un placard avec porte à panneau surélevé, des portes de placard blanches, un plan de toilette en quartz modifié, meuble double vasque, meuble-lavabo sur pied, une baignoire sur pieds, une douche à l'italienne, WC à poser, un carrelage blanc, des carreaux de porcelaine, un mur gris, un sol en carrelage de porcelaine, un lavabo encastré, un sol blanc, une cabine de douche à porte battante, un plan de toilette blanc et une niche.
Exemple d'une grande salle de bain principale victorienne en bois avec un placard avec porte à panneau surélevé, des portes de placard blanches, un plan de toilette en quartz modifié, meuble double vasque, meuble-lavabo sur pied, une baignoire sur pieds, une douche à l'italienne, WC à poser, un carrelage blanc, des carreaux de porcelaine, un mur gris, un sol en carrelage de porcelaine, un lavabo encastré, un sol blanc, une cabine de douche à porte battante, un plan de toilette blanc et une niche.
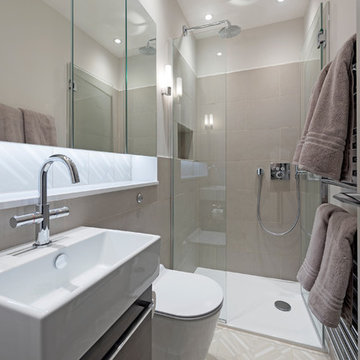
Family bathroom with patterned floor & niche tiles by Patricia Urquiola. Catalano sanitary and Hansgrohe brassware.
Photography: Pixangle
Inspiration pour une petite salle de bain principale victorienne avec un placard à porte plane, une douche à l'italienne, WC suspendus, un carrelage beige, des carreaux de porcelaine, un mur blanc, un sol en carrelage de porcelaine, un lavabo suspendu, un plan de toilette en quartz modifié, un sol multicolore et une cabine de douche à porte battante.
Inspiration pour une petite salle de bain principale victorienne avec un placard à porte plane, une douche à l'italienne, WC suspendus, un carrelage beige, des carreaux de porcelaine, un mur blanc, un sol en carrelage de porcelaine, un lavabo suspendu, un plan de toilette en quartz modifié, un sol multicolore et une cabine de douche à porte battante.
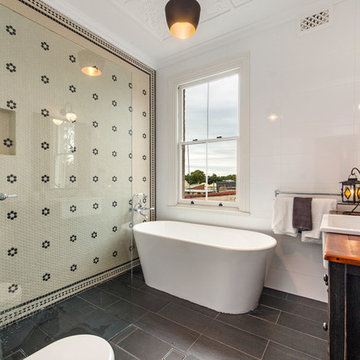
Mosaic tiled feature wall with slate tiled floor
Richard Mathews
Cette image montre une salle de bain victorienne en bois foncé de taille moyenne avec un placard en trompe-l'oeil, une baignoire indépendante, une douche à l'italienne, WC à poser, un carrelage beige, mosaïque, un mur blanc, un sol en carrelage de céramique, un lavabo posé et un plan de toilette en bois.
Cette image montre une salle de bain victorienne en bois foncé de taille moyenne avec un placard en trompe-l'oeil, une baignoire indépendante, une douche à l'italienne, WC à poser, un carrelage beige, mosaïque, un mur blanc, un sol en carrelage de céramique, un lavabo posé et un plan de toilette en bois.
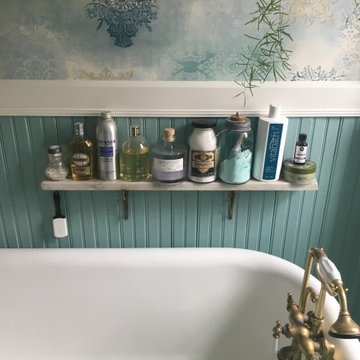
Re fresh of hall bath in 1898 home
Réalisation d'une petite salle d'eau victorienne avec un placard à porte shaker, des portes de placard blanches, une baignoire sur pieds, une douche à l'italienne, un mur vert, un sol en carrelage de porcelaine, un lavabo encastré, un plan de toilette en marbre, un sol blanc, un plan de toilette blanc, meuble simple vasque, meuble-lavabo sur pied et du papier peint.
Réalisation d'une petite salle d'eau victorienne avec un placard à porte shaker, des portes de placard blanches, une baignoire sur pieds, une douche à l'italienne, un mur vert, un sol en carrelage de porcelaine, un lavabo encastré, un plan de toilette en marbre, un sol blanc, un plan de toilette blanc, meuble simple vasque, meuble-lavabo sur pied et du papier peint.
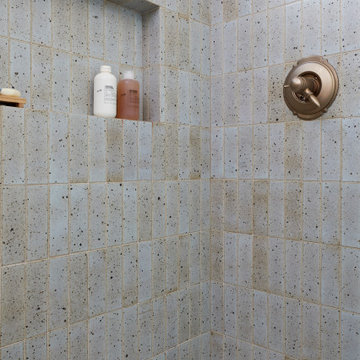
We updated this century-old iconic Edwardian San Francisco home to meet the homeowners' modern-day requirements while still retaining the original charm and architecture. The color palette was earthy and warm to play nicely with the warm wood tones found in the original wood floors, trim, doors and casework.
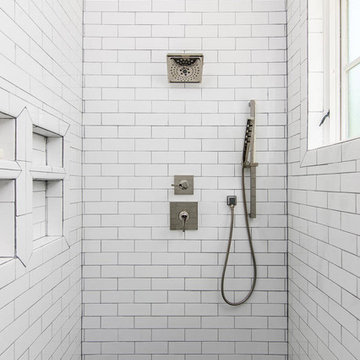
A perfectly proportioned master bath with a contemporary free-standing tub as the focal point. Ted Baker Vintage Rose tile sets off an elongated niche.
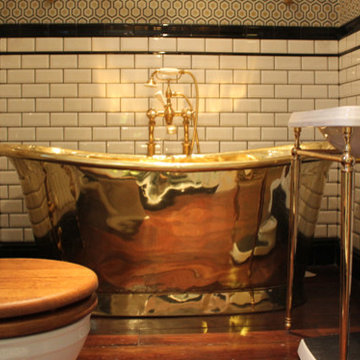
Exemple d'une salle de bain victorienne de taille moyenne pour enfant avec un lavabo de ferme, une baignoire indépendante, une douche à l'italienne, WC à poser, un mur multicolore et un sol en bois brun.
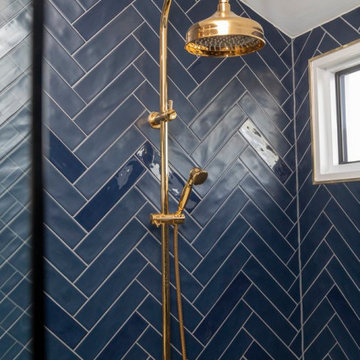
The deep midnight blue floor to celling tiles add that luxury feel to this ensuite bathroom.
With shaker style cabinetry that has been a theme throughout the home and polished gold hardware adding that extra element, to an already stunning bathroom.
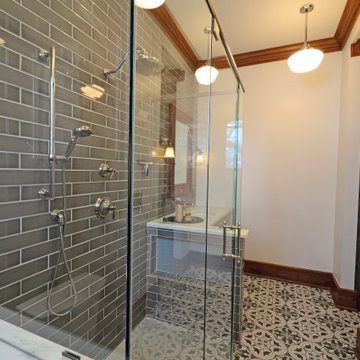
This 1779 Historic Mansion had been sold out of the Family many years ago. When the last owner decided to sell it, the Frame Family bought it back and have spent 2018 and 2019 restoring remodeling the rooms of the home. This was a Very Exciting with Great Client. Please enjoy the finished look and please contact us with any questions.

Bathroom Interior Design Project in Richmond, West London
We were approached by a couple who had seen our work and were keen for us to mastermind their project for them. They had lived in this house in Richmond, West London for a number of years so when the time came to embark upon an interior design project, they wanted to get all their ducks in a row first. We spent many hours together, brainstorming ideas and formulating a tight interior design brief prior to hitting the drawing board.
Reimagining the interior of an old building comes pretty easily when you’re working with a gorgeous property like this. The proportions of the windows and doors were deserving of emphasis. The layouts lent themselves so well to virtually any style of interior design. For this reason we love working on period houses.
It was quickly decided that we would extend the house at the rear to accommodate the new kitchen-diner. The Shaker-style kitchen was made bespoke by a specialist joiner, and hand painted in Farrow & Ball eggshell. We had three brightly coloured glass pendants made bespoke by Curiousa & Curiousa, which provide an elegant wash of light over the island.
The initial brief for this project came through very clearly in our brainstorming sessions. As we expected, we were all very much in harmony when it came to the design style and general aesthetic of the interiors.
In the entrance hall, staircases and landings for example, we wanted to create an immediate ‘wow factor’. To get this effect, we specified our signature ‘in-your-face’ Roger Oates stair runners! A quirky wallpaper by Cole & Son and some statement plants pull together the scheme nicely.
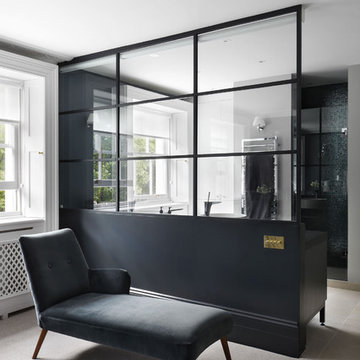
Interior design & refurbishment of the master en suite, private bathroom & the large walk-in wardrobe.
"Alexandra & Leo wanted their master en suite to feel like it was part of the bedroom - window panels separating the two zones were the perfect solution. They allow light to flood into both rooms and sticking to similar tones in the furnishings ties the whole space together effortlessly. Adding blinds is a great way to offer privacy when it's needed." (Living Etc. Magazine, March 2016)
Picture credit: Turner Pocock
Idées déco de salles de bain victoriennes avec une douche à l'italienne
1