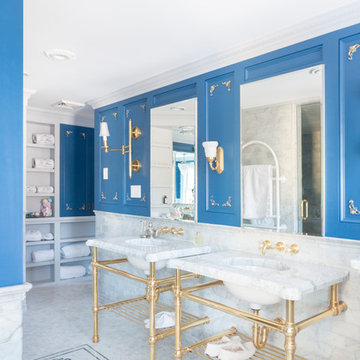Idées déco de salles de bain victoriennes bleues
Trier par :
Budget
Trier par:Populaires du jour
1 - 20 sur 118 photos
1 sur 3
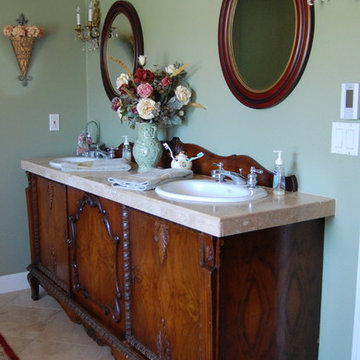
We purchased this antique sideboard buffet from craigslist and turned it into a double sink vanity. The three doors on the front made it perfect for a two sink vanity. The middle cupboard is all usable space and there is lots of storage in the other cupboards under the sinks. We put Travertine tile on top with the original sideboard wood backsplash. We added brass and crystal chandelier wall sconces, oval mirrors, Kohler white oval sinks and kept the Moen chrome vintage lever faucets we already had.
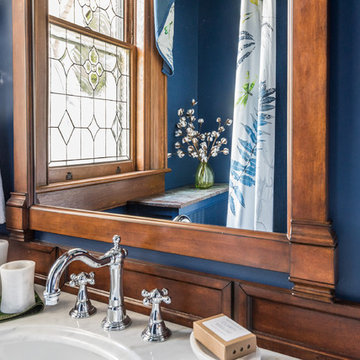
Idées déco pour une petite salle de bain victorienne en bois foncé avec une baignoire sur pieds, un combiné douche/baignoire, un mur bleu, carreaux de ciment au sol, un lavabo encastré, un sol multicolore et une cabine de douche avec un rideau.
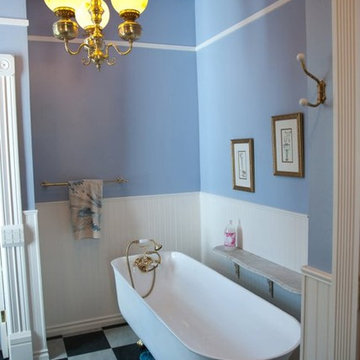
Mark Rehnborg, Coldwell Banker
Cette photo montre une petite salle de bain victorienne avec une baignoire sur pieds et un mur bleu.
Cette photo montre une petite salle de bain victorienne avec une baignoire sur pieds et un mur bleu.
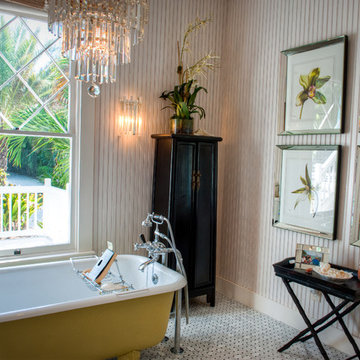
LeAnne Ash
Aménagement d'une petite salle d'eau victorienne en bois foncé avec une baignoire sur pieds, un mur blanc, un combiné douche/baignoire, un sol en carrelage de terre cuite et un sol blanc.
Aménagement d'une petite salle d'eau victorienne en bois foncé avec une baignoire sur pieds, un mur blanc, un combiné douche/baignoire, un sol en carrelage de terre cuite et un sol blanc.
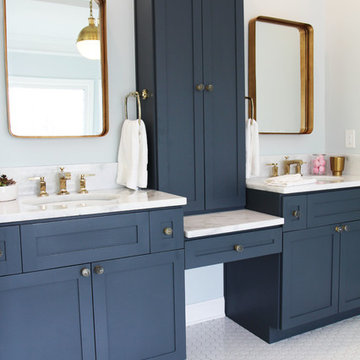
Blue and Gold bathroom with white subway tile and mosaic hex flooring. Claw foot tub with freestanding tub filler. Atlanta bathroom.
Réalisation d'une grande salle de bain principale victorienne avec un placard à porte shaker, des portes de placard bleues, une baignoire sur pieds, WC séparés, un carrelage blanc, un carrelage métro, un mur bleu, un sol en carrelage de terre cuite, un lavabo encastré et un plan de toilette en quartz.
Réalisation d'une grande salle de bain principale victorienne avec un placard à porte shaker, des portes de placard bleues, une baignoire sur pieds, WC séparés, un carrelage blanc, un carrelage métro, un mur bleu, un sol en carrelage de terre cuite, un lavabo encastré et un plan de toilette en quartz.

Victorian Style Bathroom in Horsham, West Sussex
In the peaceful village of Warnham, West Sussex, bathroom designer George Harvey has created a fantastic Victorian style bathroom space, playing homage to this characterful house.
Making the most of present-day, Victorian Style bathroom furnishings was the brief for this project, with this client opting to maintain the theme of the house throughout this bathroom space. The design of this project is minimal with white and black used throughout to build on this theme, with present day technologies and innovation used to give the client a well-functioning bathroom space.
To create this space designer George has used bathroom suppliers Burlington and Crosswater, with traditional options from each utilised to bring the classic black and white contrast desired by the client. In an additional modern twist, a HiB illuminating mirror has been included – incorporating a present-day innovation into this timeless bathroom space.
Bathroom Accessories
One of the key design elements of this project is the contrast between black and white and balancing this delicately throughout the bathroom space. With the client not opting for any bathroom furniture space, George has done well to incorporate traditional Victorian accessories across the room. Repositioned and refitted by our installation team, this client has re-used their own bath for this space as it not only suits this space to a tee but fits perfectly as a focal centrepiece to this bathroom.
A generously sized Crosswater Clear6 shower enclosure has been fitted in the corner of this bathroom, with a sliding door mechanism used for access and Crosswater’s Matt Black frame option utilised in a contemporary Victorian twist. Distinctive Burlington ceramics have been used in the form of pedestal sink and close coupled W/C, bringing a traditional element to these essential bathroom pieces.
Bathroom Features
Traditional Burlington Brassware features everywhere in this bathroom, either in the form of the Walnut finished Kensington range or Chrome and Black Trent brassware. Walnut pillar taps, bath filler and handset bring warmth to the space with Chrome and Black shower valve and handset contributing to the Victorian feel of this space. Above the basin area sits a modern HiB Solstice mirror with integrated demisting technology, ambient lighting and customisable illumination. This HiB mirror also nicely balances a modern inclusion with the traditional space through the selection of a Matt Black finish.
Along with the bathroom fitting, plumbing and electrics, our installation team also undertook a full tiling of this bathroom space. Gloss White wall tiles have been used as a base for Victorian features while the floor makes decorative use of Black and White Petal patterned tiling with an in keeping black border tile. As part of the installation our team have also concealed all pipework for a minimal feel.
Our Bathroom Design & Installation Service
With any bathroom redesign several trades are needed to ensure a great finish across every element of your space. Our installation team has undertaken a full bathroom fitting, electrics, plumbing and tiling work across this project with our project management team organising the entire works. Not only is this bathroom a great installation, designer George has created a fantastic space that is tailored and well-suited to this Victorian Warnham home.
If this project has inspired your next bathroom project, then speak to one of our experienced designers about it.
Call a showroom or use our online appointment form to book your free design & quote.
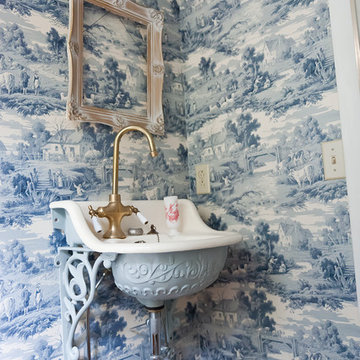
Melanie G Photography
Inspiration pour une salle de bain victorienne avec un lavabo suspendu.
Inspiration pour une salle de bain victorienne avec un lavabo suspendu.
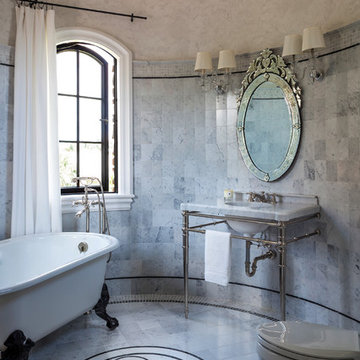
Lori Hamilton
Cette image montre une salle de bain victorienne avec une baignoire sur pieds et un plan vasque.
Cette image montre une salle de bain victorienne avec une baignoire sur pieds et un plan vasque.
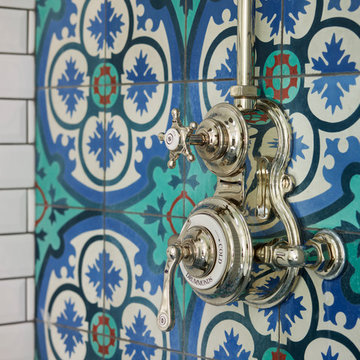
Classically elegant, light-reflecting pieces and tiles in bold Mediterranean hues create a truly unique scheme. Set in south-west London this stunning 5 bedroom Victorian terrace features a Mediterranean-inspired family bathroom creating a relaxing, calming haven in which the family can completely relax and was published in the October 2015 issue of Homes & Gardens, Dream Bathrooms.
When the property was purchased 5 years ago, the owners wanted to redesign the master ensuite and create more space so that all the family members could use. The owners were able to double the size of the room and created sufficient space to include a walk-in shower that features Drummond’s elegant Dalby Shower with curved pipe and a 300mm rose in Nickel finish
“We chose these classic-style fittings from Drummonds because they are so glamorous. They are luxurious, beautiful made and built to last” says the owner. The striking Tay bath tub with its gleaming polished finish and a plunger waste is set against a wall paneled in antique mirror from Rupert Bevan Furniture & Interiors, all of which helps to reflect the light that streams in through the windows in the roof making the room feel even bigger.
The double Crake basin with its chunky storage shelf and the beautiful Atlantic Grey marble comes in complete contrast with the beautiful Mediterranean floor tiles in sea blues and greens from Rustico Tile & Stone. The Brora high level WC suite along with the wall mounted towel rail and the bathroom accessories add even more unique touches to the bathroom.
Photography by Darren Chung
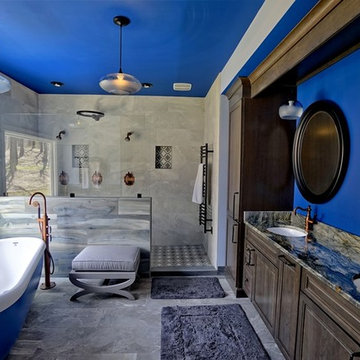
The Fido is one of Aquatica’s uniquely sculptured models, which has drawn a portion of its inspiration from traditional freestanding slipper bathtubs, but with a subtly refined and elegant finish. The ergonomic and comfortable design of this model is ideal for one or two bathers, featuring an extended backrest crafted at a comfortable angle to support the head and shoulders of bathers.
Constructed using Aquatica’s cutting-edge AquateX™ material, The Fido provides lifelong durability and heat retaining qualities. This tub is available in a red matte, black matte, blue matte or white outer finish.
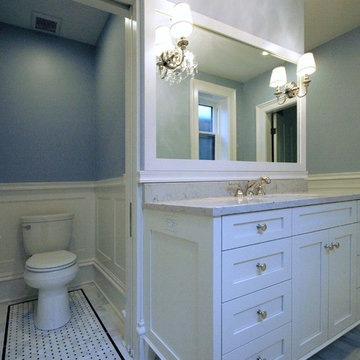
Cette photo montre une douche en alcôve principale victorienne avec un placard à porte plane, des portes de placard blanches, un bidet, un carrelage noir et blanc, mosaïque, un mur bleu, un sol en marbre et un lavabo encastré.
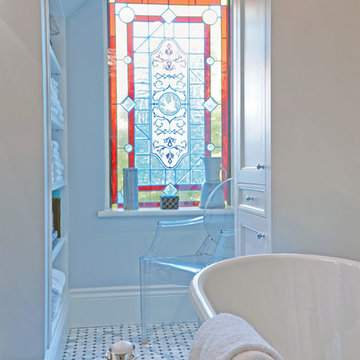
We attempted to show the original Victorian Stained Glass window to it's full effect in the new design.
Cette image montre une salle de bain victorienne avec une baignoire indépendante, un placard sans porte, des portes de placard blanches, un carrelage gris, mosaïque, un mur gris et un sol en marbre.
Cette image montre une salle de bain victorienne avec une baignoire indépendante, un placard sans porte, des portes de placard blanches, un carrelage gris, mosaïque, un mur gris et un sol en marbre.
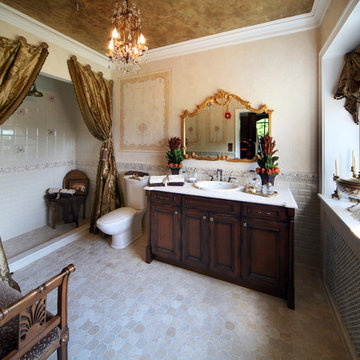
Exemple d'une douche en alcôve principale victorienne en bois foncé de taille moyenne avec WC séparés, un carrelage beige, un carrelage gris, un carrelage blanc, un mur beige, un lavabo posé et un placard avec porte à panneau encastré.
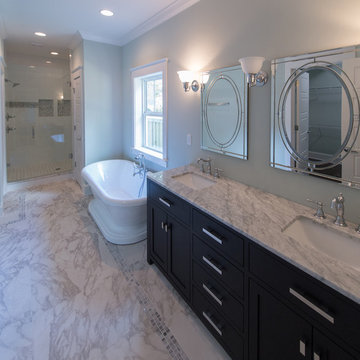
The master shower has a gray hex floor and marble accents and niches.
Aménagement d'une douche en alcôve victorienne en bois foncé avec un placard à porte shaker, une baignoire indépendante, WC séparés, un carrelage blanc, des carreaux de céramique, un mur gris, un sol en marbre, un lavabo encastré et un plan de toilette en marbre.
Aménagement d'une douche en alcôve victorienne en bois foncé avec un placard à porte shaker, une baignoire indépendante, WC séparés, un carrelage blanc, des carreaux de céramique, un mur gris, un sol en marbre, un lavabo encastré et un plan de toilette en marbre.
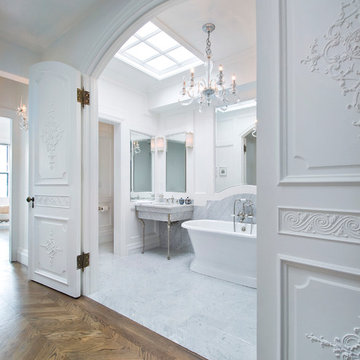
Nat Ray Photography
Idée de décoration pour une salle de bain victorienne avec une baignoire indépendante, un carrelage blanc et un mur blanc.
Idée de décoration pour une salle de bain victorienne avec une baignoire indépendante, un carrelage blanc et un mur blanc.
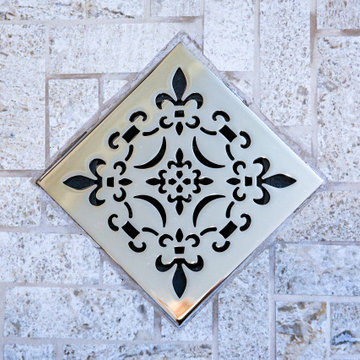
With a touch of glamour and a nod to historical European design, this stunning master bathroom remodel is the culmination of years of dreaming for this client who had meticulously researched and planned nearly every design detail she wanted to incorporate. Each element has a significance behind it and underscores the passion our client has for the Classicism period of design and we were honored to bring her vision to life.
From the crown molding and fluted pilasters, to the Schonbek chandelier and sconces with Swarovski crystals, and subtle “aging in place” details that the untrained eye would never know were there, every inch of this beautiful space was designed with careful thought and love.
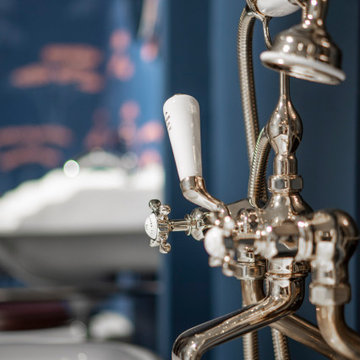
Exklusive Vintage Badewannenarmatur mit LONDON Kreuzgriffen und Umschalter mit Porzellanhebel – zur Wannenrandmontage
Auch heute werden unsere Nostalgiearmaturen noch in unseren Englischen Manufakturen in echter Handarbeit gefertigt. Das macht sie besonders hochwertig und langlebig.
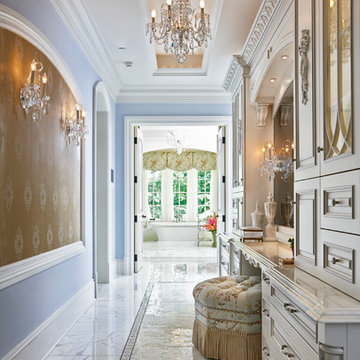
Idées déco pour une très grande salle de bain principale victorienne avec un placard avec porte à panneau surélevé, des portes de placard blanches, un plan de toilette en marbre, une baignoire indépendante, un mur bleu et un sol en marbre.
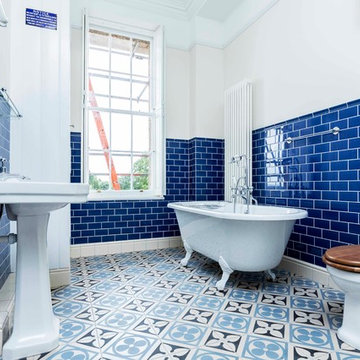
Exemple d'une salle de bain victorienne de taille moyenne avec une baignoire sur pieds, un carrelage bleu, un carrelage métro, un mur marron, un sol bleu, WC à poser, un sol en carrelage de céramique et un plan vasque.
Idées déco de salles de bain victoriennes bleues
1
