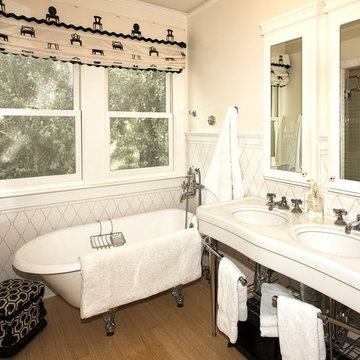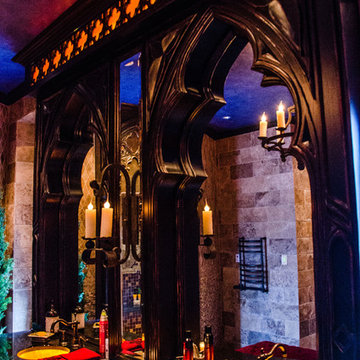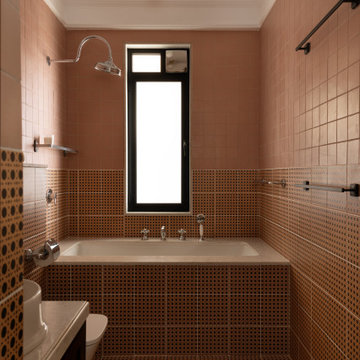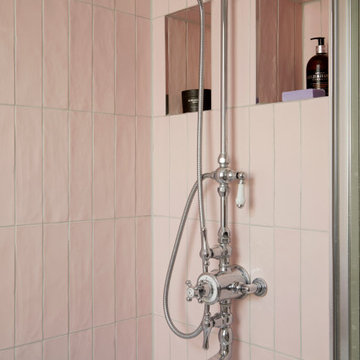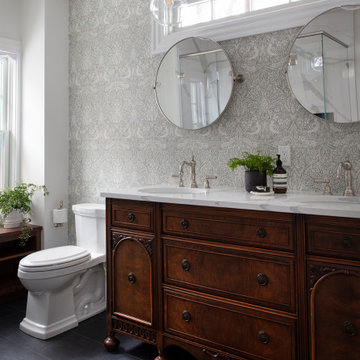Idées déco de salles de bain victoriennes
Trier par :
Budget
Trier par:Populaires du jour
21 - 40 sur 8 017 photos
1 sur 2
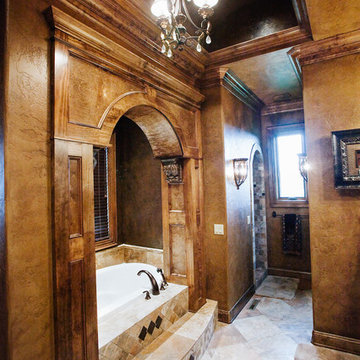
Inspiration pour une grande douche en alcôve principale victorienne avec une baignoire posée, un sol en calcaire et un sol beige.
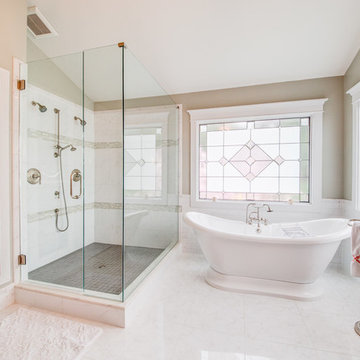
Idées déco pour une salle de bain principale victorienne avec un placard sans porte, une baignoire indépendante, une douche d'angle, un carrelage blanc et un mur beige.
Trouvez le bon professionnel près de chez vous
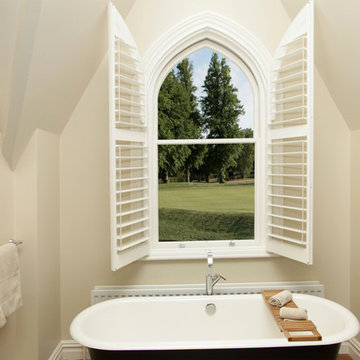
Cette image montre une salle de bain principale victorienne de taille moyenne avec une baignoire sur pieds et un mur beige.

Victorian print blue tile with a fabric-like texture were fitted inside the niche.
Idée de décoration pour une salle de bain longue et étroite victorienne avec un plan vasque, des portes de placard blanches, une baignoire posée, un combiné douche/baignoire, des carreaux de porcelaine, un sol en bois brun, WC suspendus et un placard avec porte à panneau encastré.
Idée de décoration pour une salle de bain longue et étroite victorienne avec un plan vasque, des portes de placard blanches, une baignoire posée, un combiné douche/baignoire, des carreaux de porcelaine, un sol en bois brun, WC suspendus et un placard avec porte à panneau encastré.
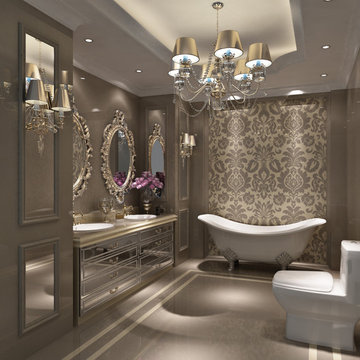
Direction
Aménagement d'une grande salle de bain principale victorienne avec un placard en trompe-l'oeil, une baignoire sur pieds, WC à poser, un mur gris, un lavabo posé, un carrelage gris, des carreaux de porcelaine, un sol en carrelage de porcelaine, un plan de toilette en surface solide et un sol gris.
Aménagement d'une grande salle de bain principale victorienne avec un placard en trompe-l'oeil, une baignoire sur pieds, WC à poser, un mur gris, un lavabo posé, un carrelage gris, des carreaux de porcelaine, un sol en carrelage de porcelaine, un plan de toilette en surface solide et un sol gris.
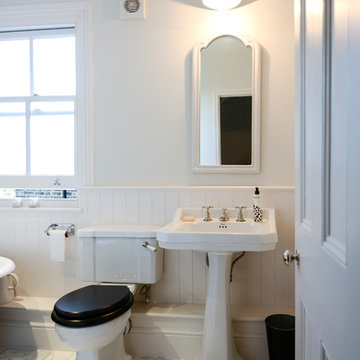
Photo by Noah Darnell © 2013 Houzz
Cette photo montre une salle de bain victorienne avec un lavabo de ferme, WC séparés et un carrelage blanc.
Cette photo montre une salle de bain victorienne avec un lavabo de ferme, WC séparés et un carrelage blanc.
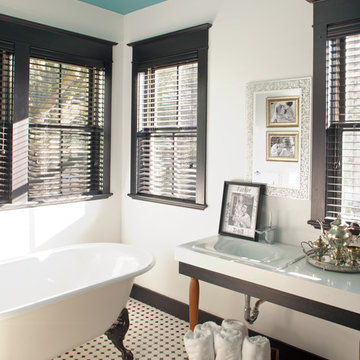
Atlantic Archives, Richard Leo Johnson
Idée de décoration pour une salle de bain victorienne avec une baignoire sur pieds, un carrelage noir et blanc, un lavabo intégré, un sol multicolore et du carrelage bicolore.
Idée de décoration pour une salle de bain victorienne avec une baignoire sur pieds, un carrelage noir et blanc, un lavabo intégré, un sol multicolore et du carrelage bicolore.
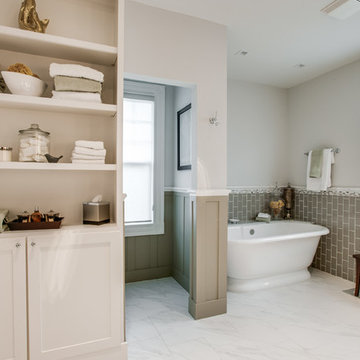
Shoot to Sell
Cette image montre une salle de bain victorienne avec un placard à porte shaker, des portes de placard blanches, une baignoire indépendante, un carrelage gris, un carrelage métro et une fenêtre.
Cette image montre une salle de bain victorienne avec un placard à porte shaker, des portes de placard blanches, une baignoire indépendante, un carrelage gris, un carrelage métro et une fenêtre.
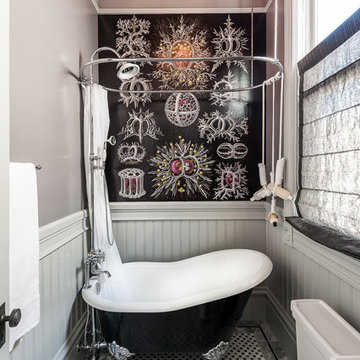
Sanchez
Ed Ritger Photography
Cette image montre une salle de bain victorienne avec une baignoire sur pieds et une cabine de douche avec un rideau.
Cette image montre une salle de bain victorienne avec une baignoire sur pieds et une cabine de douche avec un rideau.

Cream walls, trim and ceiling are featured alongside white subway tile with cream tile accents. A Venetian mirror hangs above a white porcelain pedestal sink and alongside a complementary toilet. A brushed nickel faucet and accessories contrast with the Calcutta gold floor tile, tub deck and shower shelves.
A leaded glass window, vintage milk glass ceiling light and frosted glass and brushed nickel wall light continue the crisp, clean feeling of this bright bathroom. The vintage 1920s flavor of this room reflects the original look of its elegant, sophisticated home.
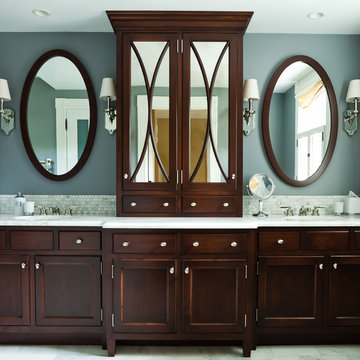
Photo Credit: Robin Ivy Photography http://www.robynivy.com/
Cette image montre une salle de bain victorienne en bois foncé avec un carrelage blanc, mosaïque et un placard avec porte à panneau encastré.
Cette image montre une salle de bain victorienne en bois foncé avec un carrelage blanc, mosaïque et un placard avec porte à panneau encastré.
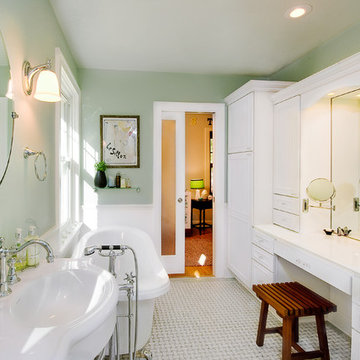
Complete bathroom remodel and restoration in 1920's home
Aménagement d'une salle de bain victorienne avec une baignoire indépendante.
Aménagement d'une salle de bain victorienne avec une baignoire indépendante.
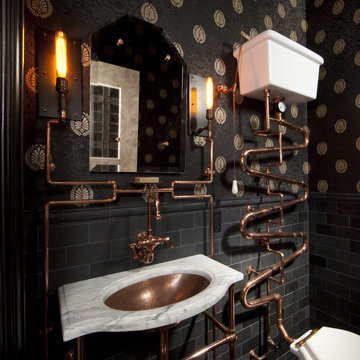
Cette image montre une salle de bain victorienne avec un carrelage métro.
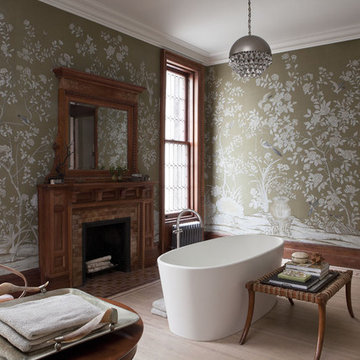
Photographer: Peter Margonelli Photography
Construction Manager: Interior Alterations Inc.
Interior Design: JP Warren Interiors
Aménagement d'une salle de bain victorienne avec une baignoire indépendante et un mur multicolore.
Aménagement d'une salle de bain victorienne avec une baignoire indépendante et un mur multicolore.

Download our free ebook, Creating the Ideal Kitchen. DOWNLOAD NOW
This master bath remodel is the cat's meow for more than one reason! The materials in the room are soothing and give a nice vintage vibe in keeping with the rest of the home. We completed a kitchen remodel for this client a few years’ ago and were delighted when she contacted us for help with her master bath!
The bathroom was fine but was lacking in interesting design elements, and the shower was very small. We started by eliminating the shower curb which allowed us to enlarge the footprint of the shower all the way to the edge of the bathtub, creating a modified wet room. The shower is pitched toward a linear drain so the water stays in the shower. A glass divider allows for the light from the window to expand into the room, while a freestanding tub adds a spa like feel.
The radiator was removed and both heated flooring and a towel warmer were added to provide heat. Since the unit is on the top floor in a multi-unit building it shares some of the heat from the floors below, so this was a great solution for the space.
The custom vanity includes a spot for storing styling tools and a new built in linen cabinet provides plenty of the storage. The doors at the top of the linen cabinet open to stow away towels and other personal care products, and are lighted to ensure everything is easy to find. The doors below are false doors that disguise a hidden storage area. The hidden storage area features a custom litterbox pull out for the homeowner’s cat! Her kitty enters through the cutout, and the pull out drawer allows for easy clean ups.
The materials in the room – white and gray marble, charcoal blue cabinetry and gold accents – have a vintage vibe in keeping with the rest of the home. Polished nickel fixtures and hardware add sparkle, while colorful artwork adds some life to the space.
Idées déco de salles de bain victoriennes
2
