Idées déco de salles de bain victoriennes avec différents designs de plafond
Trier par:Populaires du jour
1 - 20 sur 112 photos
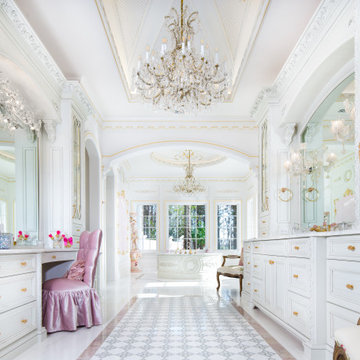
Exemple d'une grande salle de bain principale victorienne avec un placard avec porte à panneau encastré, des portes de placard blanches, une baignoire posée, un carrelage blanc, du carrelage en marbre, un mur blanc, un sol en marbre, un lavabo posé, un plan de toilette en marbre, un sol blanc, un plan de toilette blanc, meuble simple vasque, meuble-lavabo encastré et un plafond décaissé.
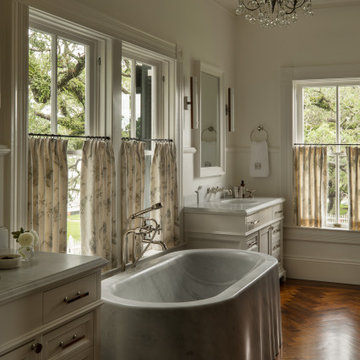
Cette image montre une grande salle de bain principale victorienne avec un placard à porte affleurante, des portes de placard blanches, une baignoire indépendante, un mur blanc, parquet foncé, un lavabo intégré, un plan de toilette en marbre, un sol marron, un plan de toilette blanc, meuble double vasque, meuble-lavabo sur pied et un plafond à caissons.

2-story addition to this historic 1894 Princess Anne Victorian. Family room, new full bath, relocated half bath, expanded kitchen and dining room, with Laundry, Master closet and bathroom above. Wrap-around porch with gazebo.
Photos by 12/12 Architects and Robert McKendrick Photography.

A comfort room with victorian inspired design in white and black accented features.
Idées déco pour une petite salle de bain victorienne avec un placard à porte affleurante, des portes de placard blanches, une baignoire indépendante, WC à poser, un carrelage blanc, des carreaux de céramique, un mur blanc, carreaux de ciment au sol, un lavabo encastré, un plan de toilette en marbre, un sol noir, une cabine de douche à porte battante, un plan de toilette blanc, des toilettes cachées, meuble simple vasque, meuble-lavabo sur pied, un plafond à caissons et du papier peint.
Idées déco pour une petite salle de bain victorienne avec un placard à porte affleurante, des portes de placard blanches, une baignoire indépendante, WC à poser, un carrelage blanc, des carreaux de céramique, un mur blanc, carreaux de ciment au sol, un lavabo encastré, un plan de toilette en marbre, un sol noir, une cabine de douche à porte battante, un plan de toilette blanc, des toilettes cachées, meuble simple vasque, meuble-lavabo sur pied, un plafond à caissons et du papier peint.
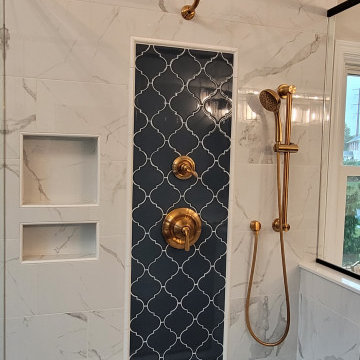
An awkward, yet large bathroom was revamped. Striking brushed gold fixtures against deep blue and whites are a bold statement in a space that still exudes calm and fresh.

Victorian bathroom with red peacock wallpaper
Cette image montre une petite salle d'eau victorienne en bois foncé avec un placard en trompe-l'oeil, WC séparés, un mur rouge, un sol en carrelage de céramique, un lavabo de ferme, un sol beige, meuble simple vasque, meuble-lavabo sur pied, un plafond en papier peint et du papier peint.
Cette image montre une petite salle d'eau victorienne en bois foncé avec un placard en trompe-l'oeil, WC séparés, un mur rouge, un sol en carrelage de céramique, un lavabo de ferme, un sol beige, meuble simple vasque, meuble-lavabo sur pied, un plafond en papier peint et du papier peint.
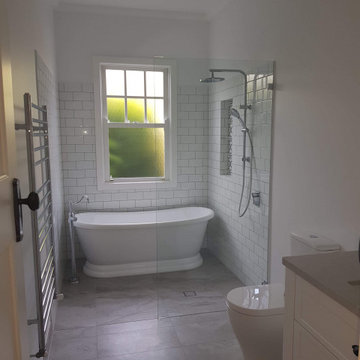
The freestanding bath makes a fantastic feature at the end of this elongated bathroom in the wet area.
Idée de décoration pour une petite salle de bain principale victorienne avec un placard à porte shaker, des portes de placard blanches, une baignoire indépendante, une douche ouverte, WC séparés, un carrelage blanc, des carreaux de céramique, un mur blanc, un sol en carrelage de porcelaine, un lavabo encastré, un plan de toilette en quartz modifié, un sol multicolore, aucune cabine, un plan de toilette gris, une niche, meuble simple vasque, meuble-lavabo encastré et un plafond en bois.
Idée de décoration pour une petite salle de bain principale victorienne avec un placard à porte shaker, des portes de placard blanches, une baignoire indépendante, une douche ouverte, WC séparés, un carrelage blanc, des carreaux de céramique, un mur blanc, un sol en carrelage de porcelaine, un lavabo encastré, un plan de toilette en quartz modifié, un sol multicolore, aucune cabine, un plan de toilette gris, une niche, meuble simple vasque, meuble-lavabo encastré et un plafond en bois.
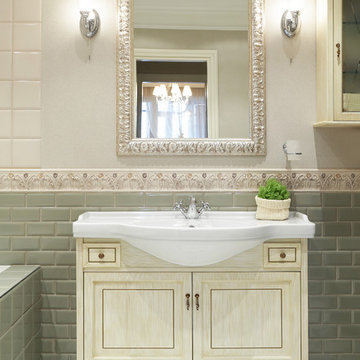
дизайнер Татьяна Красикова
Cette image montre une salle d'eau victorienne en bois clair de taille moyenne avec un placard avec porte à panneau encastré, une baignoire encastrée, WC à poser, un carrelage multicolore, des carreaux de céramique, un mur multicolore, un sol en carrelage de céramique, un lavabo posé, un sol beige, un plan de toilette en quartz modifié, un plan de toilette blanc, des toilettes cachées, meuble simple vasque, meuble-lavabo sur pied et un plafond à caissons.
Cette image montre une salle d'eau victorienne en bois clair de taille moyenne avec un placard avec porte à panneau encastré, une baignoire encastrée, WC à poser, un carrelage multicolore, des carreaux de céramique, un mur multicolore, un sol en carrelage de céramique, un lavabo posé, un sol beige, un plan de toilette en quartz modifié, un plan de toilette blanc, des toilettes cachées, meuble simple vasque, meuble-lavabo sur pied et un plafond à caissons.

A beautiful big Victorian Style Bathroom with herringbone pattern tiling on the floor, free standing bath tub and a wet room that connects to the master bedroom through a small dressing
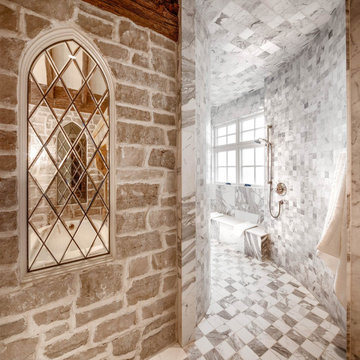
Master Bathroom accented with Gray Cobble Creek Stone.
Cette image montre une grande salle de bain principale victorienne avec une baignoire posée, une douche ouverte, un mur beige, un sol en marbre, un sol gris, aucune cabine, une niche et poutres apparentes.
Cette image montre une grande salle de bain principale victorienne avec une baignoire posée, une douche ouverte, un mur beige, un sol en marbre, un sol gris, aucune cabine, une niche et poutres apparentes.

Luxury Bathroom Installation in Camberwell. Luxury Bathroom Appliances from Drummonds and Hand Made Tiles from Balineum. Its been a massive pleasure to create this amazing space for beautiful people.
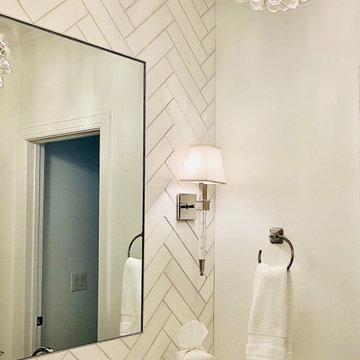
Inspiration pour une douche en alcôve principale et grise et blanche victorienne de taille moyenne avec un placard à porte shaker, des portes de placard blanches, WC à poser, un carrelage blanc, du carrelage en marbre, un mur blanc, un sol en marbre, un lavabo encastré, un plan de toilette en marbre, un sol blanc, une cabine de douche à porte battante, un plan de toilette blanc, meuble simple vasque, meuble-lavabo sur pied, un plafond en papier peint et un mur en pierre.
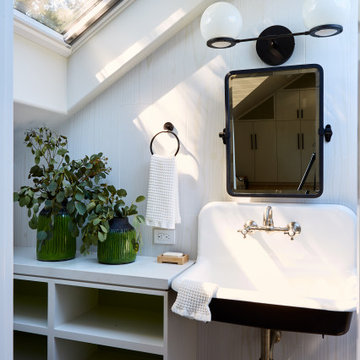
Interior design by Pamela Pennington Studios
Photography by: Eric Zepeda
Idées déco pour une salle de bain victorienne avec des portes de placard marrons, un carrelage blanc, un carrelage imitation parquet, un mur blanc, un lavabo suspendu, un plan de toilette en quartz, un plan de toilette blanc, meuble simple vasque et un plafond voûté.
Idées déco pour une salle de bain victorienne avec des portes de placard marrons, un carrelage blanc, un carrelage imitation parquet, un mur blanc, un lavabo suspendu, un plan de toilette en quartz, un plan de toilette blanc, meuble simple vasque et un plafond voûté.

An awkward, yet large bathroom was revamped. Striking brushed gold fixtures against deep blue and whites are a bold statement in a space that still exudes calm and fresh.
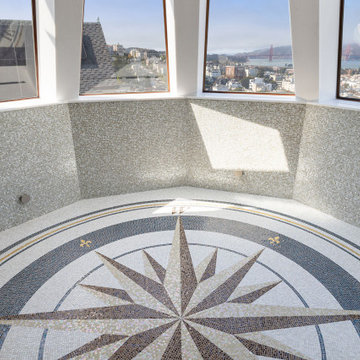
CLIENT GOALS
True to San Francisco’s history of incubating trailblazers and entrepreneurs, this 1900 Pacific Heights home served as headquarters to some of the country’s most notable figures. Like many San Francisco homes, it has evolved to serve many families, including the original spice trading builders to an Academy Award-winning film director/producer/screenwriter and a revered fashion designer. Our client’s primary goal was to re-envision a one-of-a-kind room with a view, within this iconic and historic Victorian home, into a luxury spa.
DESIGN SOLUTION
Our client turned to Centoni for our deep knowledge of historic properties and our vast understanding of residential design and engineering to convert this spectacular home’s 12-foot diameter 4th-floor turret into a lux steam shower and spa. Structural steel was engineered to create an uninterrupted opening to the turret from the main bathroom. Sophisticated waterproofing, ventilation, and heating solutions were also engineered to ensure the view was not interrupted, no matter how much steam was generated.
For design inspiration, we borrowed the opulent experience of ancient Roman bathing complexes to create a truly luxurious environment. Hand-cut mosaic tile from Italy and brilliant white Thassos marble add a refined and formal touch to the space, while dark cabinetry provides a contemporary touch. The hand-hammered steel sink basins replicate ancient singing bowls’ calm and meditative experience.
At the same time, dimmable lights allow the rare opportunity to shower by the City’s light. On the shower floor, a compass rose pointing true north with 24-karat French fleur-de-lys tiles symbolizes the importance of following the right path and our client’s desire for meditative balance. The space is both unique and meaningful. Centoni created the ideal retreat for anyone who longs for a calm, quiet bathing experience with stunning views of the Golden Gate Bridge, the Palace of Fine Art, Alcatraz, the Presidio, and beyond.
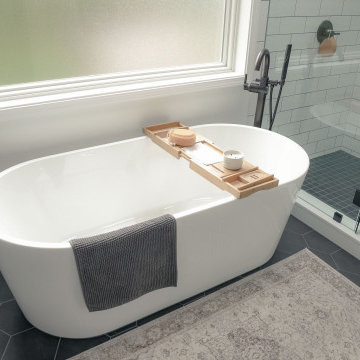
A sleek victorian inspired bath tub in black hexagon tiles along a frosted huge bathroom window.
Idée de décoration pour une petite douche en alcôve principale victorienne avec un placard à porte affleurante, des portes de placard blanches, une baignoire indépendante, WC à poser, un carrelage blanc, des carreaux de céramique, un mur blanc, carreaux de ciment au sol, un lavabo encastré, un plan de toilette en marbre, un sol noir, une cabine de douche à porte battante, un plan de toilette blanc, des toilettes cachées, meuble simple vasque, meuble-lavabo sur pied, un plafond à caissons et du papier peint.
Idée de décoration pour une petite douche en alcôve principale victorienne avec un placard à porte affleurante, des portes de placard blanches, une baignoire indépendante, WC à poser, un carrelage blanc, des carreaux de céramique, un mur blanc, carreaux de ciment au sol, un lavabo encastré, un plan de toilette en marbre, un sol noir, une cabine de douche à porte battante, un plan de toilette blanc, des toilettes cachées, meuble simple vasque, meuble-lavabo sur pied, un plafond à caissons et du papier peint.
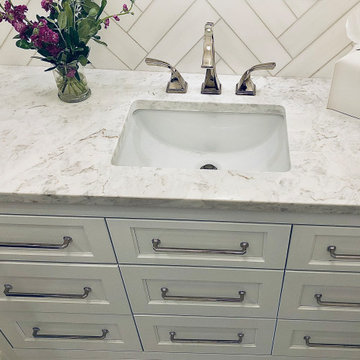
Cette image montre une douche en alcôve principale et grise et blanche victorienne de taille moyenne avec un placard à porte shaker, des portes de placard blanches, WC à poser, un carrelage blanc, du carrelage en marbre, un mur blanc, un sol en marbre, un lavabo encastré, un plan de toilette en marbre, un sol blanc, une cabine de douche à porte battante, un plan de toilette blanc, meuble simple vasque, meuble-lavabo sur pied, un plafond en papier peint et un mur en pierre.

The Primary bathroom was created using universal design. a custom console sink not only creates that authentic Victorian Vibe but it allows for access in a wheel chair. Free standing soaking tub, console sink, wall paper and antique furniture set the tone.
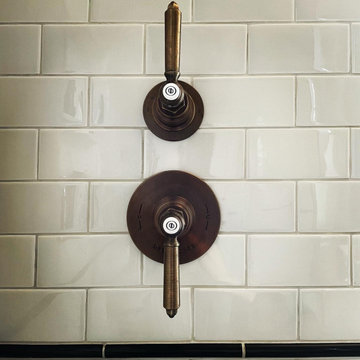
Luxury Bathroom Installation in Camberwell. Luxury Bathroom Appliances from Drummonds and Hand Made Tiles from Balineum. Its been a massive pleasure to create this amazing space for beautiful people.

2-story addition to this historic 1894 Princess Anne Victorian. Family room, new full bath, relocated half bath, expanded kitchen and dining room, with Laundry, Master closet and bathroom above. Wrap-around porch with gazebo.
Photos by 12/12 Architects and Robert McKendrick Photography.
Idées déco de salles de bain victoriennes avec différents designs de plafond
1