Idées déco de salles de bain violettes avec un espace douche bain
Trier par :
Budget
Trier par:Populaires du jour
1 - 15 sur 15 photos
1 sur 3

Exemple d'une salle d'eau chic de taille moyenne avec des portes de placard grises, un espace douche bain, WC suspendus, un carrelage blanc, un carrelage de pierre, un mur blanc, un sol en carrelage de porcelaine, une vasque, un plan de toilette en bois et un placard à porte plane.

They say the magic thing about home is that it feels good to leave and even better to come back and that is exactly what this family wanted to create when they purchased their Bondi home and prepared to renovate. Like Marilyn Monroe, this 1920’s Californian-style bungalow was born with the bone structure to be a great beauty. From the outset, it was important the design reflect their personal journey as individuals along with celebrating their journey as a family. Using a limited colour palette of white walls and black floors, a minimalist canvas was created to tell their story. Sentimental accents captured from holiday photographs, cherished books, artwork and various pieces collected over the years from their travels added the layers and dimension to the home. Architrave sides in the hallway and cutout reveals were painted in high-gloss black adding contrast and depth to the space. Bathroom renovations followed the black a white theme incorporating black marble with white vein accents and exotic greenery was used throughout the home – both inside and out, adding a lushness reminiscent of time spent in the tropics. Like this family, this home has grown with a 3rd stage now in production - watch this space for more...
Martine Payne & Deen Hameed
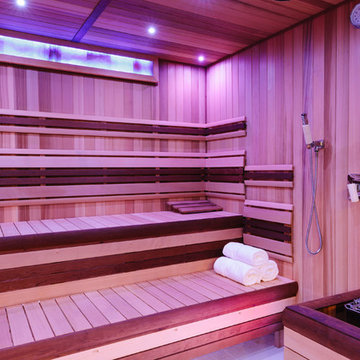
Photo Credit:
Aimée Mazzenga
Réalisation d'un très grand sauna tradition avec un mur multicolore, un sol en carrelage de porcelaine, un sol multicolore, un espace douche bain, un carrelage multicolore et une cabine de douche à porte battante.
Réalisation d'un très grand sauna tradition avec un mur multicolore, un sol en carrelage de porcelaine, un sol multicolore, un espace douche bain, un carrelage multicolore et une cabine de douche à porte battante.
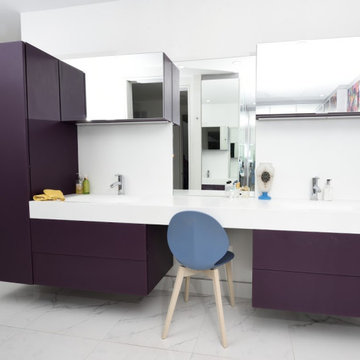
I was able to manipulate the cabinetry to fit any space, and excel in efficiency, by adding the right interior accessories in a bathroom or walk-in closet to fit the garde-robe, or wardrobe.

Exemple d'un grand sauna scandinave avec un espace douche bain, parquet clair, un sol beige, un mur marron et une cabine de douche à porte battante.
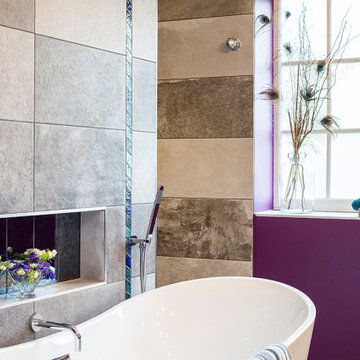
This luxury en-suite was creating by hiding the walk-in shower and toilet in their own cubicles. This gave the right space to a freestanding bath, and double sinks, in a handmade unit. The concrete tiles were broken up by a continuous line of handmade tiles running down the wall, across the floor and up the opposite wall.
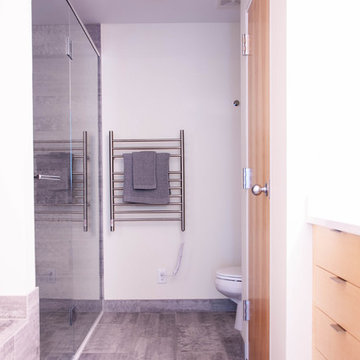
Idée de décoration pour une petite salle de bain principale minimaliste en bois clair avec un placard à porte plane, une baignoire posée, un espace douche bain, WC à poser, un carrelage gris, des carreaux de céramique, un mur blanc, un sol en carrelage de céramique, un lavabo encastré, un plan de toilette en quartz modifié, un sol gris, une cabine de douche à porte battante et un plan de toilette gris.
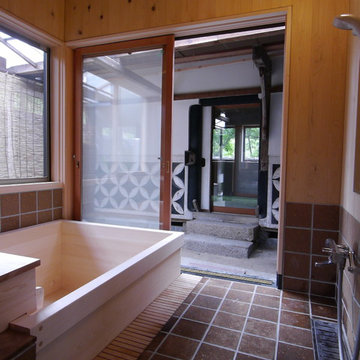
Idée de décoration pour une salle de bain principale asiatique en bois avec un bain japonais, un carrelage marron, un mur beige et un espace douche bain.
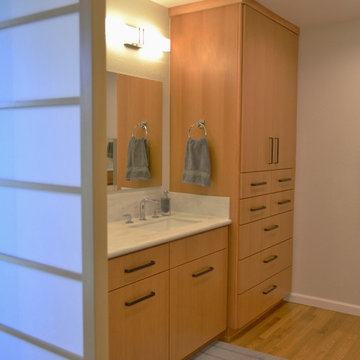
Réalisation d'une salle de bain principale asiatique en bois brun de taille moyenne avec un placard à porte plane, un espace douche bain, WC à poser, un mur beige, un sol en bois brun, un lavabo intégré et un plan de toilette en surface solide.
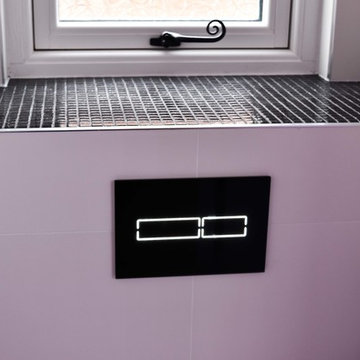
Modern bathroom in black & white style.
Revolving around the idea of an inset bath, a walk in shower and a centre-piece wall-hung basin, this bathroom achieves a lavish, yet contemporary look.
The bathroom features Spanish TRES brassware and Catalano ceramica, German BETTE bath, as well as Tubadzin tiles, Italian TDA Glass and the exclusive Sunshower Duo.
Photography & Fitting by Peter Kedden
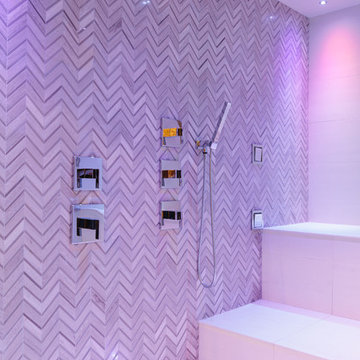
Photo Credit:
Aimée Mazzenga
Réalisation d'une très grande salle de bain tradition avec un espace douche bain, un carrelage multicolore, des carreaux de porcelaine, un sol en carrelage de porcelaine, une cabine de douche à porte battante, un mur multicolore et un sol blanc.
Réalisation d'une très grande salle de bain tradition avec un espace douche bain, un carrelage multicolore, des carreaux de porcelaine, un sol en carrelage de porcelaine, une cabine de douche à porte battante, un mur multicolore et un sol blanc.
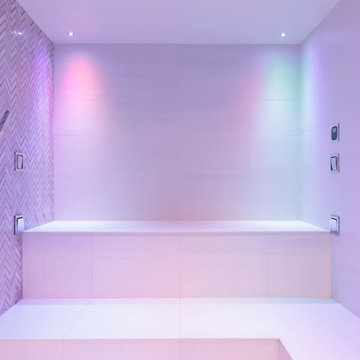
Photo Credit:
Aimée Mazzenga
Inspiration pour une très grande salle de bain traditionnelle avec un espace douche bain, un carrelage multicolore, des carreaux de porcelaine, un mur multicolore, un sol en carrelage de porcelaine, un sol multicolore et une cabine de douche à porte battante.
Inspiration pour une très grande salle de bain traditionnelle avec un espace douche bain, un carrelage multicolore, des carreaux de porcelaine, un mur multicolore, un sol en carrelage de porcelaine, un sol multicolore et une cabine de douche à porte battante.
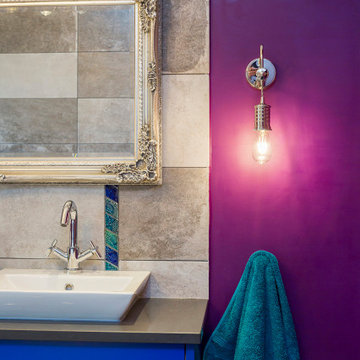
This luxury en-suite was creating by hiding the walk-in shower and toilet in their own cubicles. This gave the right space to a freestanding bath, and double sinks, in a handmade unit. The concrete tiles were broken up by a continuous line of handmade tiles running down the wall, across the floor and up the opposite wall.
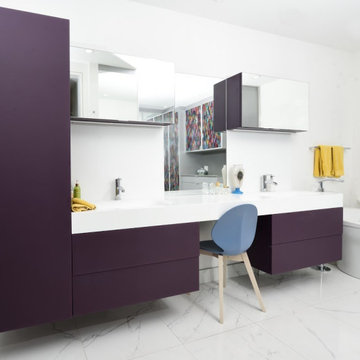
I was able to manipulate the cabinetry to fit any space, and excel in efficiency, by adding the right interior accessories in a bathroom or walk-in closet to fit the garde-robe, or wardrobe.
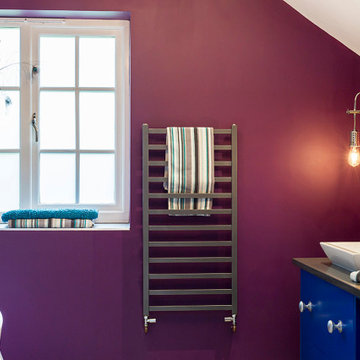
This luxury en-suite was creating by hiding the walk-in shower and toilet in their own cubicles. This gave the right space to a freestanding bath, and double sinks, in a handmade unit. The concrete tiles were broken up by a continuous line of handmade tiles running down the wall, across the floor and up the opposite wall.
Idées déco de salles de bain violettes avec un espace douche bain
1