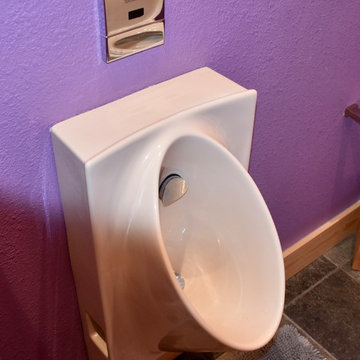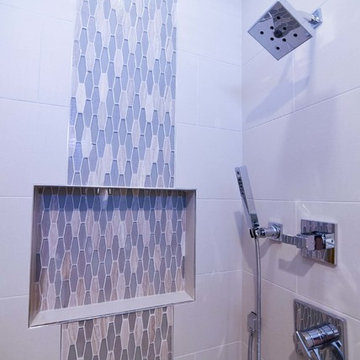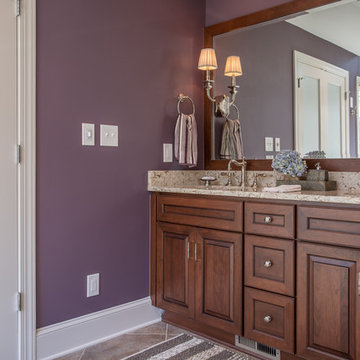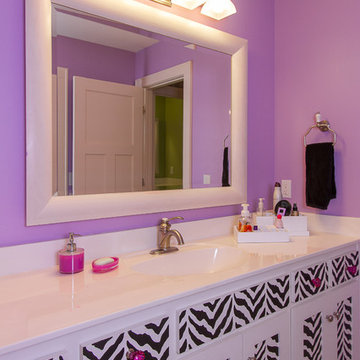Idées déco de salles de bain violettes de taille moyenne
Trier par :
Budget
Trier par:Populaires du jour
1 - 20 sur 416 photos
1 sur 3

Idée de décoration pour une douche en alcôve champêtre de taille moyenne avec un placard à porte shaker, des portes de placard grises, un carrelage blanc, un mur bleu, un sol en carrelage de terre cuite, un lavabo encastré, un sol blanc, une cabine de douche à porte battante, un plan de toilette blanc, un carrelage métro et un plan de toilette en marbre.

The master bathroom has radiant heating throughout the floor including the shower.
Idées déco pour une salle de bain principale bord de mer en bois foncé de taille moyenne avec une baignoire posée, un carrelage bleu, un carrelage vert, mosaïque, un mur beige, un sol en carrelage de porcelaine, un lavabo encastré, un plan de toilette en granite, un sol beige et un placard avec porte à panneau encastré.
Idées déco pour une salle de bain principale bord de mer en bois foncé de taille moyenne avec une baignoire posée, un carrelage bleu, un carrelage vert, mosaïque, un mur beige, un sol en carrelage de porcelaine, un lavabo encastré, un plan de toilette en granite, un sol beige et un placard avec porte à panneau encastré.

Idée de décoration pour une salle de bain principale craftsman de taille moyenne avec un placard avec porte à panneau surélevé, des portes de placard grises, une douche à l'italienne, WC séparés, un carrelage blanc, des carreaux de céramique, un mur violet, un sol en carrelage de céramique, un lavabo encastré, un plan de toilette en quartz modifié, un sol marron, une cabine de douche à porte battante, un plan de toilette beige, un banc de douche, meuble simple vasque et meuble-lavabo sur pied.

Guest bathroom in Beach Retreat in Naples/Marco Island area
Idée de décoration pour une salle d'eau marine en bois clair de taille moyenne avec un placard à porte plane, une douche à l'italienne, WC à poser, un carrelage blanc, des carreaux de porcelaine, un mur blanc, un sol en carrelage de porcelaine, un lavabo encastré, un plan de toilette en quartz modifié, un sol blanc, une cabine de douche à porte battante et un plan de toilette blanc.
Idée de décoration pour une salle d'eau marine en bois clair de taille moyenne avec un placard à porte plane, une douche à l'italienne, WC à poser, un carrelage blanc, des carreaux de porcelaine, un mur blanc, un sol en carrelage de porcelaine, un lavabo encastré, un plan de toilette en quartz modifié, un sol blanc, une cabine de douche à porte battante et un plan de toilette blanc.

Master suite addition to an existing 20's Spanish home in the heart of Sherman Oaks, approx. 300+ sq. added to this 1300sq. home to provide the needed master bedroom suite. the large 14' by 14' bedroom has a 1 lite French door to the back yard and a large window allowing much needed natural light, the new hardwood floors were matched to the existing wood flooring of the house, a Spanish style arch was done at the entrance to the master bedroom to conform with the rest of the architectural style of the home.
The master bathroom on the other hand was designed with a Scandinavian style mixed with Modern wall mounted toilet to preserve space and to allow a clean look, an amazing gloss finish freestanding vanity unit boasting wall mounted faucets and a whole wall tiled with 2x10 subway tile in a herringbone pattern.
For the floor tile we used 8x8 hand painted cement tile laid in a pattern pre determined prior to installation.
The wall mounted toilet has a huge open niche above it with a marble shelf to be used for decoration.
The huge shower boasts 2x10 herringbone pattern subway tile, a side to side niche with a marble shelf, the same marble material was also used for the shower step to give a clean look and act as a trim between the 8x8 cement tiles and the bark hex tile in the shower pan.
Notice the hidden drain in the center with tile inserts and the great modern plumbing fixtures in an old work antique bronze finish.
A walk-in closet was constructed as well to allow the much needed storage space.

Exemple d'une salle d'eau chic de taille moyenne avec des portes de placard grises, un espace douche bain, WC suspendus, un carrelage blanc, un carrelage de pierre, un mur blanc, un sol en carrelage de porcelaine, une vasque, un plan de toilette en bois et un placard à porte plane.

Franco Bernardini
Idées déco pour une salle de bain grise et rose contemporaine en bois foncé de taille moyenne pour enfant avec un plan de toilette en verre, une douche d'angle, WC suspendus, un carrelage rose, mosaïque, un mur rose, un sol en carrelage de céramique, une vasque et un placard à porte plane.
Idées déco pour une salle de bain grise et rose contemporaine en bois foncé de taille moyenne pour enfant avec un plan de toilette en verre, une douche d'angle, WC suspendus, un carrelage rose, mosaïque, un mur rose, un sol en carrelage de céramique, une vasque et un placard à porte plane.

Haven Design and Construction, San Antonio, Texas, 2020 Regional CotY Award Winner, Residential Bath $25,000 to $50,000
Inspiration pour une salle de bain traditionnelle de taille moyenne avec un placard avec porte à panneau encastré, des portes de placard blanches, une douche d'angle, WC à poser, un carrelage blanc, un mur gris, un sol en marbre, un lavabo encastré, un plan de toilette en quartz modifié, un sol multicolore, une cabine de douche à porte battante, un plan de toilette blanc, meuble simple vasque et meuble-lavabo sur pied.
Inspiration pour une salle de bain traditionnelle de taille moyenne avec un placard avec porte à panneau encastré, des portes de placard blanches, une douche d'angle, WC à poser, un carrelage blanc, un mur gris, un sol en marbre, un lavabo encastré, un plan de toilette en quartz modifié, un sol multicolore, une cabine de douche à porte battante, un plan de toilette blanc, meuble simple vasque et meuble-lavabo sur pied.

Idée de décoration pour une salle de bain principale bohème de taille moyenne avec une vasque, des portes de placard beiges, un plan de toilette en bois, une baignoire sur pieds, un carrelage multicolore, mosaïque, un combiné douche/baignoire, un mur multicolore, sol en béton ciré et un placard avec porte à panneau encastré.

The Kipling house is a new addition to the Montrose neighborhood. Designed for a family of five, it allows for generous open family zones oriented to large glass walls facing the street and courtyard pool. The courtyard also creates a buffer between the master suite and the children's play and bedroom zones. The master suite echoes the first floor connection to the exterior, with large glass walls facing balconies to the courtyard and street. Fixed wood screens provide privacy on the first floor while a large sliding second floor panel allows the street balcony to exchange privacy control with the study. Material changes on the exterior articulate the zones of the house and negotiate structural loads.

Michelle Yeatts
Idées déco pour une salle d'eau craftsman de taille moyenne avec un placard à porte shaker, des portes de placard blanches, WC à poser, un carrelage beige, une plaque de galets, un mur beige, un sol en carrelage de céramique, un lavabo encastré, un plan de toilette en granite, un sol beige et une cabine de douche à porte battante.
Idées déco pour une salle d'eau craftsman de taille moyenne avec un placard à porte shaker, des portes de placard blanches, WC à poser, un carrelage beige, une plaque de galets, un mur beige, un sol en carrelage de céramique, un lavabo encastré, un plan de toilette en granite, un sol beige et une cabine de douche à porte battante.

hex,tile,floor,master,bath,in,corner,stand alone tub,scalloped,chandelier, light, pendant,oriental,rug,arched,mirrors,inset,cabinet,drawers,bronze, tub, faucet,gray,wall,paint,tub in corner,below windows,arched windows,pretty light,pretty shade,oval hardware,custom,medicine,cabinet

Beth Dahlke
Idées déco pour une douche en alcôve contemporaine de taille moyenne avec un placard à porte plane, un urinoir, un mur violet, un sol en ardoise, une vasque, un plan de toilette en surface solide et aucune cabine.
Idées déco pour une douche en alcôve contemporaine de taille moyenne avec un placard à porte plane, un urinoir, un mur violet, un sol en ardoise, une vasque, un plan de toilette en surface solide et aucune cabine.

Zbig Jedrus
Aménagement d'une salle de bain principale et grise et rose contemporaine de taille moyenne avec une vasque, un placard à porte plane, des portes de placard blanches, un carrelage gris, un carrelage blanc, un mur gris, un sol en marbre, un plan de toilette en surface solide, une douche d'angle, un carrelage de pierre, un sol blanc, une cabine de douche à porte battante et un plan de toilette gris.
Aménagement d'une salle de bain principale et grise et rose contemporaine de taille moyenne avec une vasque, un placard à porte plane, des portes de placard blanches, un carrelage gris, un carrelage blanc, un mur gris, un sol en marbre, un plan de toilette en surface solide, une douche d'angle, un carrelage de pierre, un sol blanc, une cabine de douche à porte battante et un plan de toilette gris.

Master Bathroom Remodel
Idées déco pour une douche en alcôve principale classique de taille moyenne avec des portes de placard blanches, un carrelage noir et blanc, des carreaux de céramique, un mur beige, un sol en travertin, un lavabo encastré et un plan de toilette en verre.
Idées déco pour une douche en alcôve principale classique de taille moyenne avec des portes de placard blanches, un carrelage noir et blanc, des carreaux de céramique, un mur beige, un sol en travertin, un lavabo encastré et un plan de toilette en verre.

Christine Hill Photography
Clever custom storage and vanity means everything is close at hand in this modern bathroom.
Cette photo montre une salle de bain tendance de taille moyenne avec un carrelage noir, une vasque, un sol noir, un plan de toilette beige, un placard à porte plane, une douche ouverte, WC à poser, des carreaux de céramique, un mur noir, un sol en carrelage de céramique, un plan de toilette en stratifié, aucune cabine, meuble simple vasque et boiseries.
Cette photo montre une salle de bain tendance de taille moyenne avec un carrelage noir, une vasque, un sol noir, un plan de toilette beige, un placard à porte plane, une douche ouverte, WC à poser, des carreaux de céramique, un mur noir, un sol en carrelage de céramique, un plan de toilette en stratifié, aucune cabine, meuble simple vasque et boiseries.

This bathroom features a free-standing tub with a sleek, strong shape. Accent pebble flooring surrounding the tub and a candle niche filled wall make for a serene space.
---
Project by Wiles Design Group. Their Cedar Rapids-based design studio serves the entire Midwest, including Iowa City, Dubuque, Davenport, and Waterloo, as well as North Missouri and St. Louis.
For more about Wiles Design Group, see here: https://wilesdesigngroup.com/

Aménagement d'une salle de bain classique de taille moyenne avec un placard à porte plane, des portes de placard marrons, WC séparés, un carrelage beige, des carreaux de porcelaine, un mur beige, un sol en carrelage de porcelaine, un lavabo encastré, un plan de toilette en quartz, un sol beige, une cabine de douche à porte battante et un plan de toilette blanc.

This master bathroom features Cambria Quartz slabs on the walls, polished nickel finishes, and bright skylights that give it a grand effect. The medium stained cherry cabinetry give it a deep, rich look.
Photographer: Bob Fortner

Brynn Burns Photography
Inspiration pour une salle de bain traditionnelle de taille moyenne pour enfant avec un placard avec porte à panneau surélevé, des portes de placard blanches, une baignoire en alcôve, un combiné douche/baignoire, un mur vert, un sol en carrelage de céramique, un lavabo intégré, un plan de toilette en surface solide, un sol beige et une cabine de douche avec un rideau.
Inspiration pour une salle de bain traditionnelle de taille moyenne pour enfant avec un placard avec porte à panneau surélevé, des portes de placard blanches, une baignoire en alcôve, un combiné douche/baignoire, un mur vert, un sol en carrelage de céramique, un lavabo intégré, un plan de toilette en surface solide, un sol beige et une cabine de douche avec un rideau.
Idées déco de salles de bain violettes de taille moyenne
1