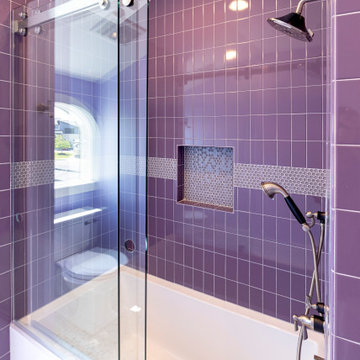Idées déco de salles de bain violettes

photos by Pedro Marti
This large light-filled open loft in the Tribeca neighborhood of New York City was purchased by a growing family to make into their family home. The loft, previously a lighting showroom, had been converted for residential use with the standard amenities but was entirely open and therefore needed to be reconfigured. One of the best attributes of this particular loft is its extremely large windows situated on all four sides due to the locations of neighboring buildings. This unusual condition allowed much of the rear of the space to be divided into 3 bedrooms/3 bathrooms, all of which had ample windows. The kitchen and the utilities were moved to the center of the space as they did not require as much natural lighting, leaving the entire front of the loft as an open dining/living area. The overall space was given a more modern feel while emphasizing it’s industrial character. The original tin ceiling was preserved throughout the loft with all new lighting run in orderly conduit beneath it, much of which is exposed light bulbs. In a play on the ceiling material the main wall opposite the kitchen was clad in unfinished, distressed tin panels creating a focal point in the home. Traditional baseboards and door casings were thrown out in lieu of blackened steel angle throughout the loft. Blackened steel was also used in combination with glass panels to create an enclosure for the office at the end of the main corridor; this allowed the light from the large window in the office to pass though while creating a private yet open space to work. The master suite features a large open bath with a sculptural freestanding tub all clad in a serene beige tile that has the feel of concrete. The kids bath is a fun play of large cobalt blue hexagon tile on the floor and rear wall of the tub juxtaposed with a bright white subway tile on the remaining walls. The kitchen features a long wall of floor to ceiling white and navy cabinetry with an adjacent 15 foot island of which half is a table for casual dining. Other interesting features of the loft are the industrial ladder up to the small elevated play area in the living room, the navy cabinetry and antique mirror clad dining niche, and the wallpapered powder room with antique mirror and blackened steel accessories.

Aménagement d'une salle de bain principale montagne de taille moyenne avec des portes de placard marrons, une baignoire indépendante, une douche ouverte, WC séparés, un carrelage beige, des carreaux de porcelaine, un mur multicolore, un sol en carrelage de porcelaine, un lavabo encastré, un plan de toilette en marbre et un placard à porte plane.
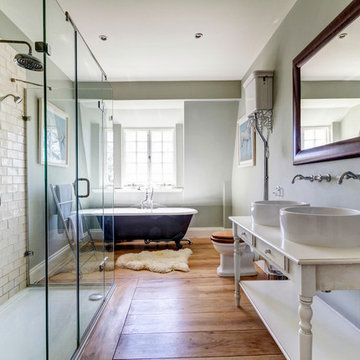
Réalisation d'une salle de bain principale tradition avec des portes de placard blanches, un carrelage blanc et une cabine de douche à porte battante.

Réalisation d'une grande salle de bain principale bohème avec des portes de placard blanches, une baignoire en alcôve, une douche d'angle, un carrelage rose, mosaïque, un mur rose, un sol en carrelage de terre cuite, un lavabo encastré, un plan de toilette en surface solide, un sol rose, une cabine de douche à porte battante et un placard avec porte à panneau encastré.
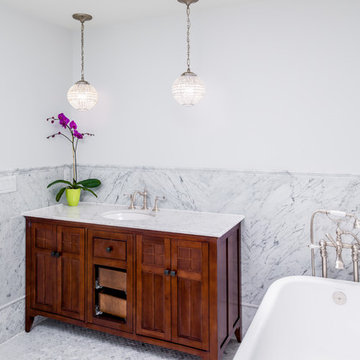
Aménagement d'une salle de bain classique en bois foncé avec un lavabo encastré, une baignoire indépendante, un carrelage blanc, un mur blanc et un placard avec porte à panneau encastré.
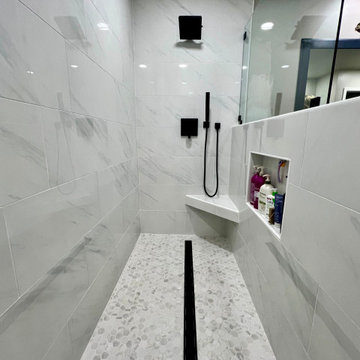
Master bathroom remodel with linear drain, shower wand, shower corner seat and shower niche with glass panel.
Idée de décoration pour une grande salle de bain minimaliste avec une douche à l'italienne, un carrelage blanc, des carreaux de porcelaine, un mur blanc, un sol en carrelage de terre cuite, un plan de toilette en carrelage, un sol blanc, aucune cabine, un plan de toilette blanc et un banc de douche.
Idée de décoration pour une grande salle de bain minimaliste avec une douche à l'italienne, un carrelage blanc, des carreaux de porcelaine, un mur blanc, un sol en carrelage de terre cuite, un plan de toilette en carrelage, un sol blanc, aucune cabine, un plan de toilette blanc et un banc de douche.
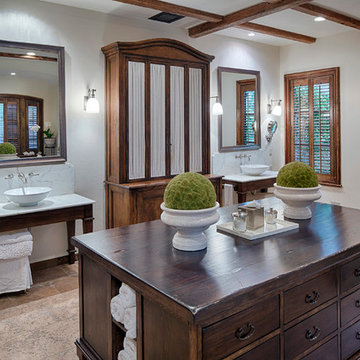
Aménagement d'une grande salle de bain principale méditerranéenne en bois foncé avec un mur blanc, un sol en calcaire, une vasque, un plan de toilette en marbre et un placard à porte plane.
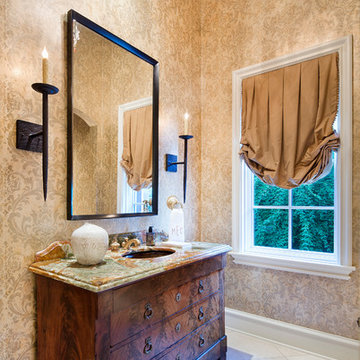
Aménagement d'une salle de bain méditerranéenne en bois foncé avec un lavabo encastré, un mur beige et un placard à porte plane.

Haven Design and Construction, San Antonio, Texas, 2020 Regional CotY Award Winner, Residential Bath $25,000 to $50,000
Inspiration pour une salle de bain traditionnelle de taille moyenne avec un placard avec porte à panneau encastré, des portes de placard blanches, une douche d'angle, WC à poser, un carrelage blanc, un mur gris, un sol en marbre, un lavabo encastré, un plan de toilette en quartz modifié, un sol multicolore, une cabine de douche à porte battante, un plan de toilette blanc, meuble simple vasque et meuble-lavabo sur pied.
Inspiration pour une salle de bain traditionnelle de taille moyenne avec un placard avec porte à panneau encastré, des portes de placard blanches, une douche d'angle, WC à poser, un carrelage blanc, un mur gris, un sol en marbre, un lavabo encastré, un plan de toilette en quartz modifié, un sol multicolore, une cabine de douche à porte battante, un plan de toilette blanc, meuble simple vasque et meuble-lavabo sur pied.
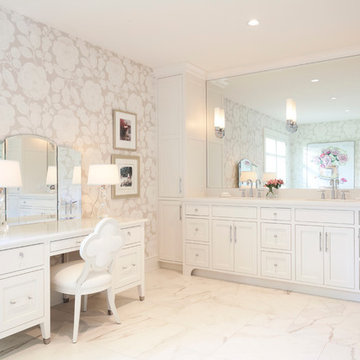
Steve Henke
Aménagement d'une grande salle de bain principale classique avec des portes de placard blanches, une baignoire indépendante, un mur beige, un sol en marbre, meuble double vasque, du papier peint, meuble-lavabo encastré et un placard avec porte à panneau encastré.
Aménagement d'une grande salle de bain principale classique avec des portes de placard blanches, une baignoire indépendante, un mur beige, un sol en marbre, meuble double vasque, du papier peint, meuble-lavabo encastré et un placard avec porte à panneau encastré.
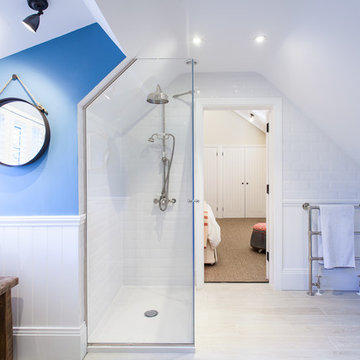
Guest bathroom. Light and airy renovation of coastal West Sussex home. Architecture by Randell Design Group. Interior design by Driftwood and Velvet Interiors.
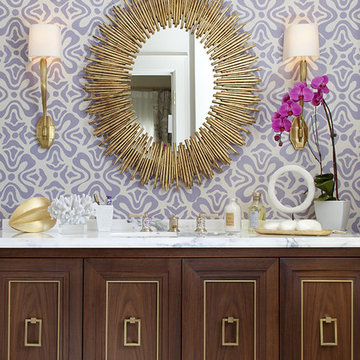
Réalisation d'une salle de bain design en bois foncé avec un mur violet et un placard avec porte à panneau encastré.
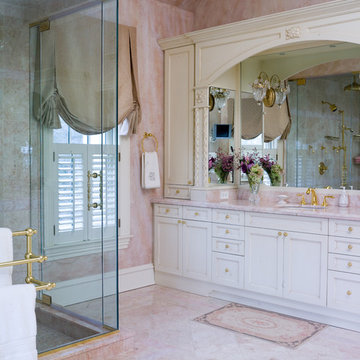
Exemple d'une douche en alcôve chic avec un mur rose, un sol en marbre et un sol rose.

Master suite addition to an existing 20's Spanish home in the heart of Sherman Oaks, approx. 300+ sq. added to this 1300sq. home to provide the needed master bedroom suite. the large 14' by 14' bedroom has a 1 lite French door to the back yard and a large window allowing much needed natural light, the new hardwood floors were matched to the existing wood flooring of the house, a Spanish style arch was done at the entrance to the master bedroom to conform with the rest of the architectural style of the home.
The master bathroom on the other hand was designed with a Scandinavian style mixed with Modern wall mounted toilet to preserve space and to allow a clean look, an amazing gloss finish freestanding vanity unit boasting wall mounted faucets and a whole wall tiled with 2x10 subway tile in a herringbone pattern.
For the floor tile we used 8x8 hand painted cement tile laid in a pattern pre determined prior to installation.
The wall mounted toilet has a huge open niche above it with a marble shelf to be used for decoration.
The huge shower boasts 2x10 herringbone pattern subway tile, a side to side niche with a marble shelf, the same marble material was also used for the shower step to give a clean look and act as a trim between the 8x8 cement tiles and the bark hex tile in the shower pan.
Notice the hidden drain in the center with tile inserts and the great modern plumbing fixtures in an old work antique bronze finish.
A walk-in closet was constructed as well to allow the much needed storage space.
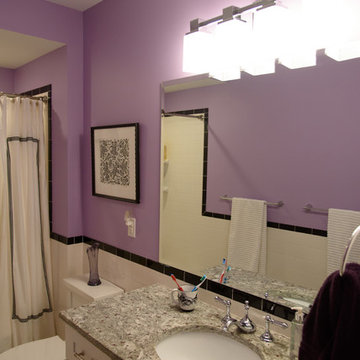
Cette image montre une salle d'eau design de taille moyenne avec WC séparés, un carrelage noir et blanc, un mur violet, un placard à porte shaker, des portes de placard blanches, une baignoire en alcôve, un combiné douche/baignoire, des carreaux de céramique, un sol en carrelage de céramique, un lavabo encastré et un plan de toilette en granite.
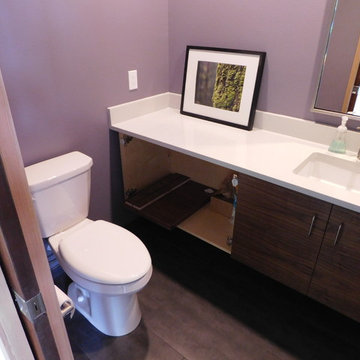
Hall bathroom with a toilet, vanity, and pocket door.
Réalisation d'une petite salle de bain minimaliste en bois foncé avec un placard à porte plane, WC séparés, un carrelage gris, un lavabo encastré, un plan de toilette en quartz modifié et un mur violet.
Réalisation d'une petite salle de bain minimaliste en bois foncé avec un placard à porte plane, WC séparés, un carrelage gris, un lavabo encastré, un plan de toilette en quartz modifié et un mur violet.
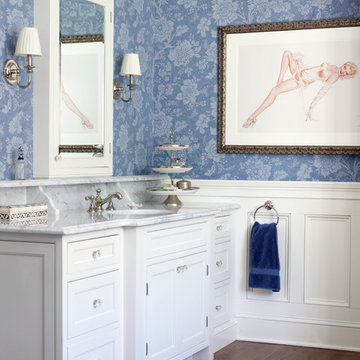
Laura Moss
Réalisation d'une salle de bain tradition avec un lavabo encastré, des portes de placard blanches, un plan de toilette en marbre, un mur bleu et un placard à porte affleurante.
Réalisation d'une salle de bain tradition avec un lavabo encastré, des portes de placard blanches, un plan de toilette en marbre, un mur bleu et un placard à porte affleurante.
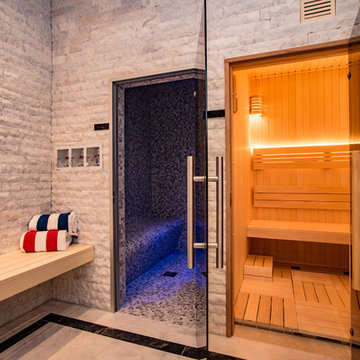
Star White Split Face Marble walls leading through to sauna room with Marmara Mosaic polished marble traditionally used in Turkish baths. Star White Polished Marble tile flooring with a bespoke Nero Marquina Marble border.
Materials supplied by Natural Angle including Marble, Limestone, Granite, Sandstone, Wood Flooring and Block Paving.
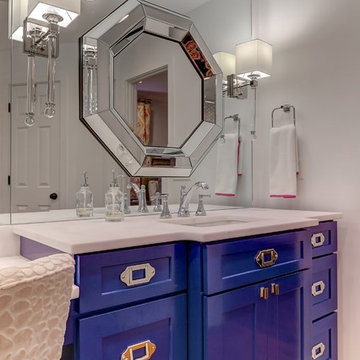
This Old Village home received a kitchen and master bathroom facelift. As a full renovation, we completely gutted both spaces and reinvented them as functional and upgraded rooms for this young family to enjoy for years to come. With the assistance of interior design selections by Krystine Edwards, the end result is glamorous yet inviting.
Inside the master suite, the homeowners enter their renovated master bathroom through custom-made sliding barn doors. Hard pine floors were installed to match the rest of the home. To the right we installed a double vanity with wall-to-wall mirrors, Vitoria honed vanity top, campaign style hardware, and chrome faucets and sconces. Again, the Cliq Studios cabinets with inset drawers and doors were custom painted. The left side of the bathroom has an amazing free-standing tub but with a built-in niche on the adjacent wall. Finally, the large shower is dressed in Carrera Marble wall and floor tiles.
Idées déco de salles de bain violettes
3
