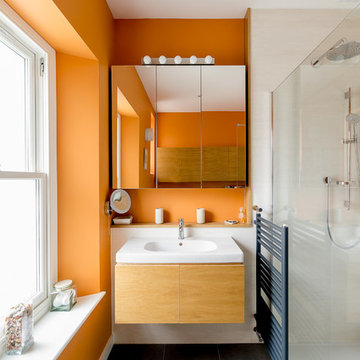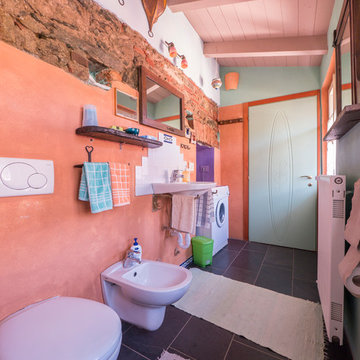Idées déco de salles de bains et WC avec un mur orange
Trier par :
Budget
Trier par:Populaires du jour
1 - 20 sur 2 630 photos

Réalisation d'un WC suspendu design avec un carrelage noir, un mur orange, sol en béton ciré, un lavabo suspendu et un sol gris.

La salle de bain est compact et privilégie la chaleur et l'intimité. Le meuble de salle de bain est réalisé dans un bois de noyer massif.
Idée de décoration pour une petite douche en alcôve principale design en bois foncé avec un carrelage blanc, des carreaux de céramique, un plan de toilette en bois, une cabine de douche à porte coulissante, une niche, meuble simple vasque, meuble-lavabo suspendu, un placard à porte plane, un mur orange, une vasque et un plan de toilette marron.
Idée de décoration pour une petite douche en alcôve principale design en bois foncé avec un carrelage blanc, des carreaux de céramique, un plan de toilette en bois, une cabine de douche à porte coulissante, une niche, meuble simple vasque, meuble-lavabo suspendu, un placard à porte plane, un mur orange, une vasque et un plan de toilette marron.
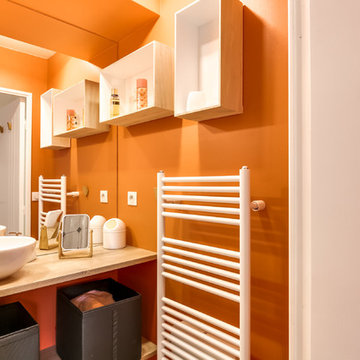
Une vasque à poser ronde se reflète dans un miroir taillé sur mesure
Aménagement d'une petite salle d'eau contemporaine en bois clair avec un mur orange, une vasque, un plan de toilette en stratifié, un placard sans porte et un plan de toilette beige.
Aménagement d'une petite salle d'eau contemporaine en bois clair avec un mur orange, une vasque, un plan de toilette en stratifié, un placard sans porte et un plan de toilette beige.

L'espace le plus fun et le plus étonnant. Un papier peint panoramique "feux d'artifice" a donné le ton pour un mélange de noir, orange et chêne.
Réalisation d'un WC suspendu design en bois clair de taille moyenne avec un placard à porte plane, un carrelage noir, des carreaux de céramique, un mur orange, un sol en carrelage de céramique, un lavabo suspendu, un plan de toilette en surface solide, un sol gris, un plan de toilette blanc et meuble-lavabo suspendu.
Réalisation d'un WC suspendu design en bois clair de taille moyenne avec un placard à porte plane, un carrelage noir, des carreaux de céramique, un mur orange, un sol en carrelage de céramique, un lavabo suspendu, un plan de toilette en surface solide, un sol gris, un plan de toilette blanc et meuble-lavabo suspendu.
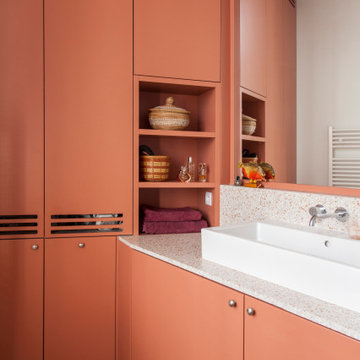
Inspiration pour une salle de bain design avec un placard à porte plane, des portes de placard oranges, un mur orange, une vasque, un sol beige et un plan de toilette blanc.

Main bathroom for the home is breathtaking with it's floor to ceiling terracotta hand-pressed tiles on the shower wall. walk around shower panel, brushed brass fittings and fixtures and then there's the arched mirrors and floating vanity in warm timber. Just stunning.

The tub/shower area also provide plenty of storage with niche areas that can be used while showering or bathing. Providing safe entry and use in the bathing area was important for this homeowner.
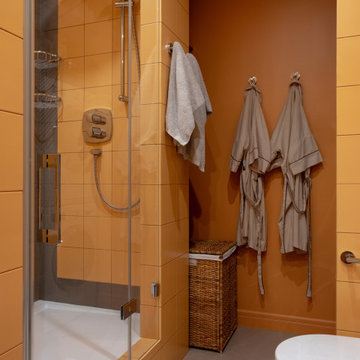
Réalisation d'une salle de bain design avec un carrelage orange, un mur orange et une cabine de douche à porte battante.

James Meyer Photography
Exemple d'une douche en alcôve tendance en bois brun de taille moyenne pour enfant avec un placard à porte plane, une baignoire en alcôve, WC séparés, un carrelage blanc, des carreaux de céramique, un mur orange, un sol en carrelage de porcelaine, une vasque, un plan de toilette en quartz modifié, un sol gris, une cabine de douche à porte battante et un plan de toilette gris.
Exemple d'une douche en alcôve tendance en bois brun de taille moyenne pour enfant avec un placard à porte plane, une baignoire en alcôve, WC séparés, un carrelage blanc, des carreaux de céramique, un mur orange, un sol en carrelage de porcelaine, une vasque, un plan de toilette en quartz modifié, un sol gris, une cabine de douche à porte battante et un plan de toilette gris.

Bathrooms don't have to be boring or basic. They can inspire you, entertain you, and really wow your guests. This rustic-modern design truly represents this family and their home.
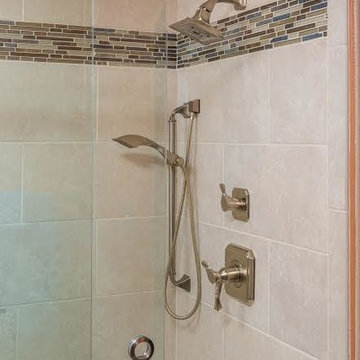
Timeless Shower Design based on Classic Roman Architecture.
Photographed by DMD Real Estate Photography.
Aménagement d'une grande salle de bain principale classique en bois brun avec un placard avec porte à panneau surélevé, une douche à l'italienne, un carrelage beige, des carreaux de porcelaine, un mur orange, un sol en carrelage de terre cuite et un plan de toilette en quartz modifié.
Aménagement d'une grande salle de bain principale classique en bois brun avec un placard avec porte à panneau surélevé, une douche à l'italienne, un carrelage beige, des carreaux de porcelaine, un mur orange, un sol en carrelage de terre cuite et un plan de toilette en quartz modifié.

Inspiration pour un WC et toilettes craftsman en bois brun de taille moyenne avec un placard sans porte, un mur orange, parquet clair, un lavabo intégré, un carrelage marron, un plan de toilette en béton et un sol marron.

Staining this floor made all the difference! We even used copper nails to tack down the flooring which sparkle like little gems.
Idées déco pour une douche en alcôve bord de mer avec un lavabo de ferme, WC séparés, un mur orange, parquet peint et un sol turquoise.
Idées déco pour une douche en alcôve bord de mer avec un lavabo de ferme, WC séparés, un mur orange, parquet peint et un sol turquoise.
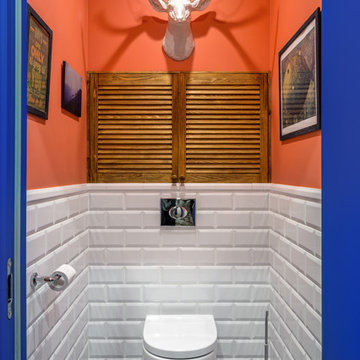
Антон Лихтарович - фото
Réalisation d'un petit WC suspendu nordique avec un carrelage blanc, des carreaux de céramique, un mur orange, un sol en carrelage de porcelaine et un sol bleu.
Réalisation d'un petit WC suspendu nordique avec un carrelage blanc, des carreaux de céramique, un mur orange, un sol en carrelage de porcelaine et un sol bleu.
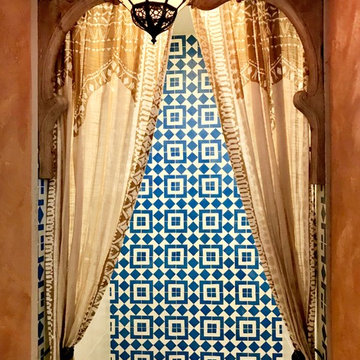
The arch around shower entry is an antique hand carved Moroccan wood. The shower and floor is blue and white Moroccan tile and a Moroccan hanging fixture.

Photography-Hedrich Blessing
Glass House:
The design objective was to build a house for my wife and three kids, looking forward in terms of how people live today. To experiment with transparency and reflectivity, removing borders and edges from outside to inside the house, and to really depict “flowing and endless space”. To construct a house that is smart and efficient in terms of construction and energy, both in terms of the building and the user. To tell a story of how the house is built in terms of the constructability, structure and enclosure, with the nod to Japanese wood construction in the method in which the concrete beams support the steel beams; and in terms of how the entire house is enveloped in glass as if it was poured over the bones to make it skin tight. To engineer the house to be a smart house that not only looks modern, but acts modern; every aspect of user control is simplified to a digital touch button, whether lights, shades/blinds, HVAC, communication/audio/video, or security. To develop a planning module based on a 16 foot square room size and a 8 foot wide connector called an interstitial space for hallways, bathrooms, stairs and mechanical, which keeps the rooms pure and uncluttered. The base of the interstitial spaces also become skylights for the basement gallery.
This house is all about flexibility; the family room, was a nursery when the kids were infants, is a craft and media room now, and will be a family room when the time is right. Our rooms are all based on a 16’x16’ (4.8mx4.8m) module, so a bedroom, a kitchen, and a dining room are the same size and functions can easily change; only the furniture and the attitude needs to change.
The house is 5,500 SF (550 SM)of livable space, plus garage and basement gallery for a total of 8200 SF (820 SM). The mathematical grid of the house in the x, y and z axis also extends into the layout of the trees and hardscapes, all centered on a suburban one-acre lot.

Inspiration pour un petit WC et toilettes traditionnel avec un placard à porte shaker, des portes de placard blanches, WC séparés, un mur orange, un lavabo encastré, un plan de toilette en marbre, un plan de toilette noir, meuble-lavabo encastré et boiseries.
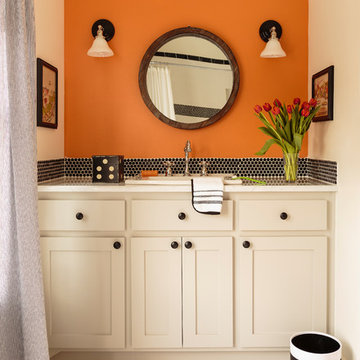
Photography by: Mark Lohman
Styled by: Sunday Hendrickson
Idées déco pour une salle d'eau campagne de taille moyenne avec un placard à porte shaker, des portes de placard beiges, un carrelage noir, mosaïque, un mur orange, un sol en carrelage de terre cuite, un lavabo posé, un sol blanc et une cabine de douche avec un rideau.
Idées déco pour une salle d'eau campagne de taille moyenne avec un placard à porte shaker, des portes de placard beiges, un carrelage noir, mosaïque, un mur orange, un sol en carrelage de terre cuite, un lavabo posé, un sol blanc et une cabine de douche avec un rideau.
Idées déco de salles de bains et WC avec un mur orange
1


