Idées déco de salles de bains et WC blancs
Trier par :
Budget
Trier par:Populaires du jour
101 - 120 sur 45 569 photos
1 sur 3

The homeowners of this large single-family home in Fairfax Station suburb of Virginia, desired a remodel of their master bathroom. The homeowners selected an open concept for the master bathroom.
We relocated and enlarged the shower. The prior built-in tub was removed and replaced with a slip-free standing tub. The commode was moved the other side of the bathroom in its own space. The bathroom was enlarged by taking a few feet of space from an adjacent closet and bedroom to make room for two separate vanity spaces. The doorway was widened which required relocating ductwork and plumbing to accommodate the spacing. A new barn door is now the bathroom entrance. Each of the vanities are equipped with decorative mirrors and sconce lights. We removed a window for placement of the new shower which required new siding and framing to create a seamless exterior appearance. Elegant plank porcelain floors with embedded hexagonal marble inlay for shower floor and surrounding tub make this memorable transformation. The shower is equipped with multi-function shower fixtures, a hand shower and beautiful custom glass inlay on feature wall. A custom French-styled door shower enclosure completes this elegant shower area. The heated floors and heated towel warmers are among other new amenities.

Réalisation d'une salle de bain principale tradition de taille moyenne avec un placard avec porte à panneau encastré, des portes de placard blanches, une baignoire indépendante, une douche d'angle, WC à poser, un carrelage gris, du carrelage en marbre, un mur gris, un sol en marbre, un lavabo encastré, un plan de toilette en marbre, un sol gris, une cabine de douche à porte battante, un plan de toilette gris, une niche, meuble double vasque, meuble-lavabo encastré et boiseries.

Réalisation d'une salle de bain champêtre de taille moyenne avec un placard à porte shaker, des portes de placards vertess, une douche à l'italienne, un carrelage noir et blanc, des carreaux de céramique, un mur noir, un sol en carrelage de céramique, un lavabo encastré, un plan de toilette en quartz modifié, un sol gris, une cabine de douche à porte battante, un plan de toilette blanc, meuble simple vasque, meuble-lavabo encastré et du lambris de bois.

A jewel box of a powder room with board and batten wainscotting, floral wallpaper, and herringbone slate floors paired with brass and black accents and warm wood vanity.

Aménagement d'une petite salle d'eau classique en bois brun avec un placard à porte shaker, une baignoire en alcôve, un combiné douche/baignoire, WC séparés, un carrelage vert, des carreaux de porcelaine, un mur blanc, un sol en carrelage de porcelaine, un lavabo encastré, un plan de toilette en surface solide, un sol gris, une cabine de douche avec un rideau, un plan de toilette blanc, meuble simple vasque et meuble-lavabo sur pied.
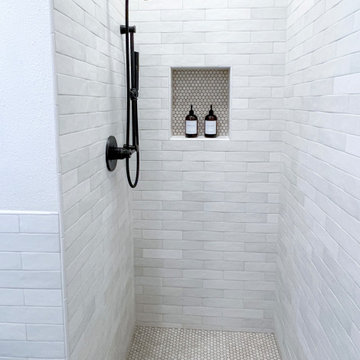
This hallway bathroom wasn’t extremely old but the owners wanted to give it a facelift so it went with the rest of their stylish home.
Réalisation d'une petite salle d'eau tradition avec un carrelage beige, des carreaux de céramique, un sol en carrelage de porcelaine, un sol multicolore et meuble simple vasque.
Réalisation d'une petite salle d'eau tradition avec un carrelage beige, des carreaux de céramique, un sol en carrelage de porcelaine, un sol multicolore et meuble simple vasque.
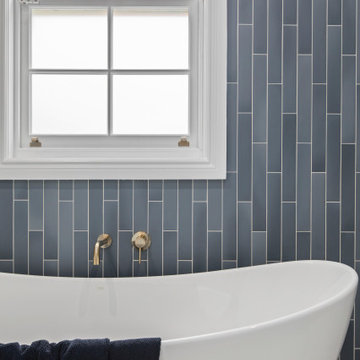
Inspiration pour une grande salle de bain principale marine en bois clair avec un placard à porte plane, une baignoire indépendante, un espace douche bain, WC séparés, un carrelage bleu, un carrelage gris, un lavabo encastré, aucune cabine, une niche, meuble simple vasque et meuble-lavabo suspendu.
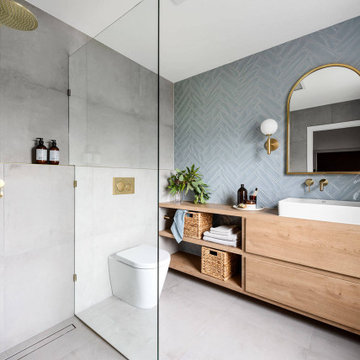
Cette image montre une salle d'eau minimaliste en bois clair de taille moyenne avec un placard à porte plane, une douche ouverte, WC suspendus, un carrelage bleu, des carreaux de béton, un mur gris, carreaux de ciment au sol, une vasque, un plan de toilette en bois, un sol gris, aucune cabine, un plan de toilette marron, une niche, meuble simple vasque et meuble-lavabo suspendu.

Luxury bathroom featuring a walk-in shower, floating vanities and floor to ceiling large format porcelain tile. This bathroom is practical and luxurious, double sinks are reminiscent of high-end hotel suites and are a perfect addition to a bathroom shared by busy couples. The high mirrors are the secret behind enlarging the space. We love the way brass fixtures compliment the white quartz countertop and chevron tiles add some personality to the monochrome color scheme.

The soft roman shades and fun plant container coordinate with the teal accent on the vintage clawfoot tub.
Aménagement d'une petite salle d'eau contemporaine avec une baignoire sur pieds, un combiné douche/baignoire, WC séparés, sol en stratifié, un lavabo de ferme, un sol noir, une cabine de douche avec un rideau, meuble simple vasque et du lambris.
Aménagement d'une petite salle d'eau contemporaine avec une baignoire sur pieds, un combiné douche/baignoire, WC séparés, sol en stratifié, un lavabo de ferme, un sol noir, une cabine de douche avec un rideau, meuble simple vasque et du lambris.
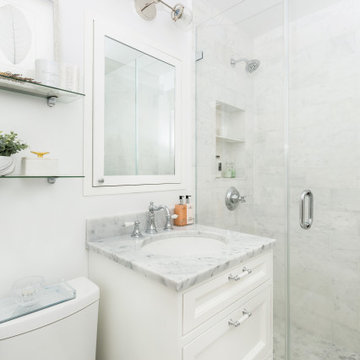
Cette photo montre une petite salle de bain principale bord de mer avec un placard avec porte à panneau encastré, des portes de placard blanches, une douche, WC à poser, un carrelage blanc, du carrelage en marbre, un mur blanc, un sol en marbre, un lavabo encastré, un plan de toilette en marbre, un sol blanc, une cabine de douche à porte battante, un plan de toilette blanc, meuble simple vasque et meuble-lavabo sur pied.

Stage two of this project was to renovate the upstairs bathrooms which consisted of main bathroom, powder room, ensuite and walk in robe. A feature wall of hand made subways laid vertically and navy and grey floors harmonise with the downstairs theme. We have achieved a calming space whilst maintaining functionality and much needed storage space.
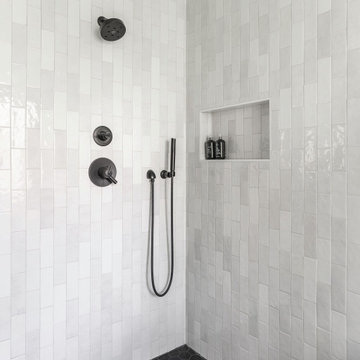
Bathroom Remodel with new walk-in shower and enclosed wet area with free standing tub. Modern zellige shower wall tiles that go all the way to the ceiling height, show color variation by the hand-made hand-glazed white tiles. We did matte black plumbing fixtures to "pop" against the white backdrop and matte black hexagon floor tiles for contrast.
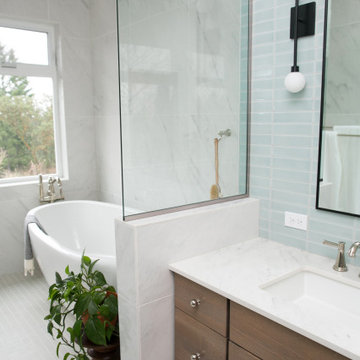
A full renovation of a Primary Bath Suite. Taking the bathroom down to the studs, we utilized an outdoor closet to expand the space and create a large walk-in wet room housing a shower and soaking tub. All new tile, paint, custom vanity, and finishes created a spa bathroom retreat for our wonderful clients.

Idée de décoration pour une douche en alcôve principale tradition de taille moyenne avec un placard à porte shaker, des portes de placard grises, une baignoire encastrée, un mur gris, un sol en marbre, un lavabo encastré, un plan de toilette en quartz modifié, un sol blanc, une cabine de douche à porte battante, un plan de toilette blanc, meuble double vasque et meuble-lavabo encastré.

Scandinavian Bathroom, Walk In Shower, Frameless Fixed Panel, Wood Robe Hooks, OTB Bathrooms, Strip Drain, Small Bathroom Renovation, Timber Vanity
Idées déco pour une petite salle d'eau scandinave en bois foncé avec un placard à porte plane, une douche ouverte, WC à poser, un carrelage blanc, des carreaux de céramique, un mur blanc, un sol en carrelage de porcelaine, une vasque, un plan de toilette en bois, un sol multicolore, aucune cabine, meuble simple vasque, meuble-lavabo suspendu et boiseries.
Idées déco pour une petite salle d'eau scandinave en bois foncé avec un placard à porte plane, une douche ouverte, WC à poser, un carrelage blanc, des carreaux de céramique, un mur blanc, un sol en carrelage de porcelaine, une vasque, un plan de toilette en bois, un sol multicolore, aucune cabine, meuble simple vasque, meuble-lavabo suspendu et boiseries.
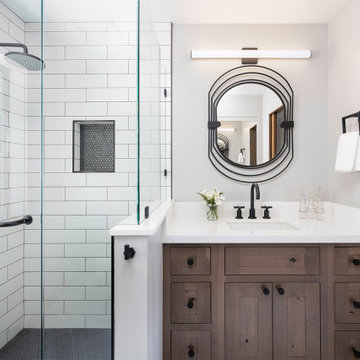
Master Bathroom, post renovation
Cette image montre une petite salle de bain rustique avec un placard à porte shaker, des portes de placard marrons, WC à poser, un carrelage blanc, un carrelage métro, un mur gris, un sol en carrelage de porcelaine, un lavabo encastré, un plan de toilette en quartz modifié, un sol blanc, une cabine de douche à porte coulissante, un plan de toilette blanc, un banc de douche, meuble simple vasque, meuble-lavabo encastré et une douche d'angle.
Cette image montre une petite salle de bain rustique avec un placard à porte shaker, des portes de placard marrons, WC à poser, un carrelage blanc, un carrelage métro, un mur gris, un sol en carrelage de porcelaine, un lavabo encastré, un plan de toilette en quartz modifié, un sol blanc, une cabine de douche à porte coulissante, un plan de toilette blanc, un banc de douche, meuble simple vasque, meuble-lavabo encastré et une douche d'angle.

Aménagement d'une petite salle d'eau rétro avec un placard à porte plane, des portes de placard blanches, une douche à l'italienne, WC séparés, un carrelage noir et blanc, des carreaux de céramique, un mur blanc, un sol en terrazzo, une vasque, un plan de toilette en bois, un sol multicolore, une cabine de douche à porte coulissante, un plan de toilette marron, une niche, meuble simple vasque et meuble-lavabo suspendu.

Valley Village, CA - Complete Bathroom remodel
Featured shower shelf/niche within the shower retiling/renovation project. White, subway styled tiled walls with artistic, decorative tiles to accent your showering experience.

A bathroom remodel with ceramic wall and floor tile, freestanding tub, quartz countertops, and a curbless shower.
Aménagement d'une grande salle de bain principale classique avec un placard avec porte à panneau encastré, des portes de placard grises, une baignoire indépendante, une douche à l'italienne, WC à poser, un carrelage gris, des carreaux de céramique, un mur gris, un sol en carrelage de céramique, un lavabo encastré, un plan de toilette en quartz modifié, un sol gris, une cabine de douche à porte battante, un plan de toilette blanc, des toilettes cachées, meuble double vasque et meuble-lavabo encastré.
Aménagement d'une grande salle de bain principale classique avec un placard avec porte à panneau encastré, des portes de placard grises, une baignoire indépendante, une douche à l'italienne, WC à poser, un carrelage gris, des carreaux de céramique, un mur gris, un sol en carrelage de céramique, un lavabo encastré, un plan de toilette en quartz modifié, un sol gris, une cabine de douche à porte battante, un plan de toilette blanc, des toilettes cachées, meuble double vasque et meuble-lavabo encastré.
Idées déco de salles de bains et WC blancs
6

