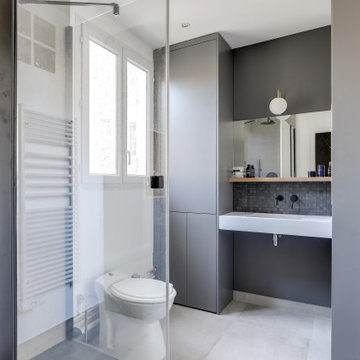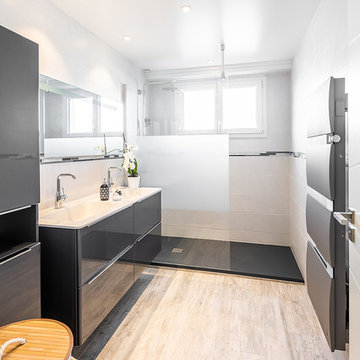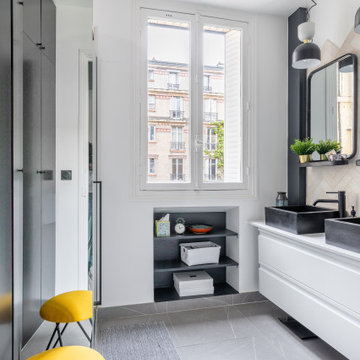Idées déco de salles de bains et WC blancs
Trier par :
Budget
Trier par:Populaires du jour
21 - 40 sur 45 517 photos

Agencement et décoration d'une salle de douche.
Plan vasque en résine sur mesure.
Meubles placards sur mesure.
Cette image montre une salle d'eau design de taille moyenne avec un placard à porte plane, des portes de placard grises, un carrelage gris, un plan vasque et un plan de toilette blanc.
Cette image montre une salle d'eau design de taille moyenne avec un placard à porte plane, des portes de placard grises, un carrelage gris, un plan vasque et un plan de toilette blanc.

Victor Grandgeorges
Inspiration pour une salle de bain rustique de taille moyenne avec des portes de placard blanches, une baignoire en alcôve, un combiné douche/baignoire, un carrelage vert, un mur blanc, une vasque, un plan de toilette en bois, un plan de toilette marron et un placard sans porte.
Inspiration pour une salle de bain rustique de taille moyenne avec des portes de placard blanches, une baignoire en alcôve, un combiné douche/baignoire, un carrelage vert, un mur blanc, une vasque, un plan de toilette en bois, un plan de toilette marron et un placard sans porte.

Réalisation d'une grande salle de bain design en bois brun pour enfant avec un placard à porte plane, un carrelage blanc, des carreaux de porcelaine, un mur blanc, carreaux de ciment au sol, un plan de toilette en carrelage, un plan de toilette blanc, une baignoire en alcôve, un combiné douche/baignoire, un lavabo posé, un sol beige et du carrelage bicolore.

Damien Delburg
Cette image montre une petite salle de bain design avec un placard à porte plane, des portes de placard grises, un carrelage blanc, un mur blanc, un plan vasque, un sol beige, aucune cabine et un plan de toilette blanc.
Cette image montre une petite salle de bain design avec un placard à porte plane, des portes de placard grises, un carrelage blanc, un mur blanc, un plan vasque, un sol beige, aucune cabine et un plan de toilette blanc.

Inspiration pour une salle de bain design en bois brun de taille moyenne avec un placard à porte plane, un carrelage bleu, mosaïque, un mur blanc, un lavabo intégré, un sol gris, une cabine de douche à porte battante, WC séparés, un sol en carrelage de céramique et un plan de toilette blanc.

Nos clients avaient vécu une expérience négative lors de la rénovation de leur précédent appartement. Pour ce nouvel achat, ils souhaitaient une solution intégrée, sérieuse, capable de garantir les délais pour l'arrivée de leur nouvel enfant.
Le chantier de ce projet a été lourd car nous avions d'importants travaux à exécuter avec des matériaux compliqués (grands carreaux dans la SDB, des menuiseries chiadées, etc.)
Il y a eu ainsi des inversions de pièces, la salle de bain a pris la place de l'ancienne cuisine et la cuisine actuelle s'est invitée dans la salle à manger/salon.
Pour les menuiseries travaillées, nous avons investi les alcôves du salon afin de donner forme à cette immense bibliothèque. Création sur mesure, elle permet de mettre en valeur la cheminée d'époque et de camoufler les chauffages de la pièce. Dans les chambres, des rangements semi sur mesure prennent place. Afin d'épouser toute la hauteur des pièces, nous avons utilisé des rangements @ikeafrance et des sur caissons.
Le résultat est à la hauteur des espérances de nos clients. Un intérieur élégant où viennent se marier à merveille des choix fonctionnels et de style.

A bright bathroom remodel and refurbishment. The clients wanted a lot of storage, a good size bath and a walk in wet room shower which we delivered. Their love of blue was noted and we accented it with yellow, teak furniture and funky black tapware

This master bath was reconfigured by opening up the wall between the former tub/shower, and a dry vanity. A new transom window added in much-needed natural light. The floors have radiant heat, with carrara marble hexagon tile. The vanity is semi-custom white oak, with a carrara top. Polished nickel fixtures finish the clean look.
Photo: Robert Radifera

Cette image montre une salle d'eau grise et blanche nordique de taille moyenne avec un placard avec porte à panneau surélevé, une baignoire posée, un combiné douche/baignoire, WC séparés, un carrelage blanc, des carreaux de céramique, un mur blanc, un sol en carrelage de terre cuite, un lavabo posé, un plan de toilette en stéatite, un sol multicolore, une cabine de douche à porte coulissante et des portes de placard grises.

A double vanity painted in a deep dusty navy blue with a mirror to match. Love the pair of nickel wall lights here and the Leroy Brooks taps. Marble countertop and floor tiles.

We divided 1 oddly planned bathroom into 2 whole baths to make this family of four SO happy! Mom even got her own special bathroom so she doesn't have to share with hubby and the 2 small boys any more.

Idées déco pour une petite salle de bain principale contemporaine en bois clair avec un placard à porte shaker, une baignoire indépendante, une douche ouverte, un carrelage blanc, un carrelage métro, un sol en carrelage de porcelaine, un lavabo encastré, un plan de toilette en quartz, un sol noir, une cabine de douche à porte battante et un plan de toilette blanc.

This one is near and dear to my heart. Not only is it in my own backyard, it is also the first remodel project I've gotten to do for myself! This space was previously a detached two car garage in our backyard. Seeing it transform from such a utilitarian, dingy garage to a bright and cheery little retreat was so much fun and so rewarding! This space was slated to be an AirBNB from the start and I knew I wanted to design it for the adventure seeker, the savvy traveler, and those who appreciate all the little design details . My goal was to make a warm and inviting space that our guests would look forward to coming back to after a full day of exploring the city or gorgeous mountains and trails that define the Pacific Northwest. I also wanted to make a few bold choices, like the hunter green kitchen cabinets or patterned tile, because while a lot of people might be too timid to make those choice for their own home, who doesn't love trying it on for a few days?At the end of the day I am so happy with how it all turned out!
---
Project designed by interior design studio Kimberlee Marie Interiors. They serve the Seattle metro area including Seattle, Bellevue, Kirkland, Medina, Clyde Hill, and Hunts Point.
For more about Kimberlee Marie Interiors, see here: https://www.kimberleemarie.com/

Here are a couple of examples of bathrooms at this project, which have a 'traditional' aesthetic. All tiling and panelling has been very carefully set-out so as to minimise cut joints.
Built-in storage and niches have been introduced, where appropriate, to provide discreet storage and additional interest.
Photographer: Nick Smith

Custom bathroom vanity and shiplap walls.
Vanity has a custom stain color of Weathered gray. The shiplap walls are painted with Sherwin Williams Sea Serpent.

We updated this powder bath by painting the vanity cabinets with Benjamin Moore Hale Navy, adding champagne bronze fixtures, drawer pulls, mirror, pendant lights, and bath accessories. The Pental Calacatta Vicenze countertop is balanced by the MSI Georama Grigio Polished grey and white tile backsplash installed on the entire vanity wall.

The vanity is detailed beautifully from the glass hardware knobs to the frame-less oval mirror.
Cette image montre une salle de bain principale traditionnelle de taille moyenne avec un placard à porte affleurante, des portes de placard grises, une douche ouverte, WC à poser, un carrelage blanc, du carrelage en marbre, un mur gris, un sol en carrelage de porcelaine, un lavabo encastré, un plan de toilette en quartz modifié, un sol gris, une cabine de douche à porte battante et un plan de toilette blanc.
Cette image montre une salle de bain principale traditionnelle de taille moyenne avec un placard à porte affleurante, des portes de placard grises, une douche ouverte, WC à poser, un carrelage blanc, du carrelage en marbre, un mur gris, un sol en carrelage de porcelaine, un lavabo encastré, un plan de toilette en quartz modifié, un sol gris, une cabine de douche à porte battante et un plan de toilette blanc.

Stephanie Russo Photography
Idées déco pour une petite salle de bain principale campagne en bois brun avec une douche d'angle, WC à poser, un carrelage blanc, des carreaux de miroir, un mur blanc, un sol en carrelage de terre cuite, une vasque, un plan de toilette en bois, une cabine de douche à porte battante et un placard à porte plane.
Idées déco pour une petite salle de bain principale campagne en bois brun avec une douche d'angle, WC à poser, un carrelage blanc, des carreaux de miroir, un mur blanc, un sol en carrelage de terre cuite, une vasque, un plan de toilette en bois, une cabine de douche à porte battante et un placard à porte plane.

Our clients called us wanting to not only update their master bathroom but to specifically make it more functional. She had just had knee surgery, so taking a shower wasn’t easy. They wanted to remove the tub and enlarge the shower, as much as possible, and add a bench. She really wanted a seated makeup vanity area, too. They wanted to replace all vanity cabinets making them one height, and possibly add tower storage. With the current layout, they felt that there were too many doors, so we discussed possibly using a barn door to the bedroom.
We removed the large oval bathtub and expanded the shower, with an added bench. She got her seated makeup vanity and it’s placed between the shower and the window, right where she wanted it by the natural light. A tilting oval mirror sits above the makeup vanity flanked with Pottery Barn “Hayden” brushed nickel vanity lights. A lit swing arm makeup mirror was installed, making for a perfect makeup vanity! New taller Shiloh “Eclipse” bathroom cabinets painted in Polar with Slate highlights were installed (all at one height), with Kohler “Caxton” square double sinks. Two large beautiful mirrors are hung above each sink, again, flanked with Pottery Barn “Hayden” brushed nickel vanity lights on either side. Beautiful Quartzmasters Polished Calacutta Borghini countertops were installed on both vanities, as well as the shower bench top and shower wall cap.
Carrara Valentino basketweave mosaic marble tiles was installed on the shower floor and the back of the niches, while Heirloom Clay 3x9 tile was installed on the shower walls. A Delta Shower System was installed with both a hand held shower and a rainshower. The linen closet that used to have a standard door opening into the middle of the bathroom is now storage cabinets, with the classic Restoration Hardware “Campaign” pulls on the drawers and doors. A beautiful Birch forest gray 6”x 36” floor tile, laid in a random offset pattern was installed for an updated look on the floor. New glass paneled doors were installed to the closet and the water closet, matching the barn door. A gorgeous Shades of Light 20” “Pyramid Crystals” chandelier was hung in the center of the bathroom to top it all off!
The bedroom was painted a soothing Magnetic Gray and a classic updated Capital Lighting “Harlow” Chandelier was hung for an updated look.
We were able to meet all of our clients needs by removing the tub, enlarging the shower, installing the seated makeup vanity, by the natural light, right were she wanted it and by installing a beautiful barn door between the bathroom from the bedroom! Not only is it beautiful, but it’s more functional for them now and they love it!
Design/Remodel by Hatfield Builders & Remodelers | Photography by Versatile Imaging
Idées déco de salles de bains et WC blancs
2


