Idées déco de salles de bains et WC blancs
Trier par :
Budget
Trier par:Populaires du jour
41 - 60 sur 45 550 photos
1 sur 3

Idée de décoration pour une salle de bain vintage en bois clair de taille moyenne avec un placard à porte plane, une baignoire en alcôve, un carrelage blanc, des carreaux de céramique, une niche et meuble double vasque.

Our clients wanted their hall bathroom to also serve as their little boys bathroom, so we went with a more masculine aesthetic with this bathroom remodel!

In this whole house remodel all the bathrooms were refreshed. The guest and kids bath both received a new tub, tile surround and shower doors. The vanities were upgraded for more storage. Taj Mahal Quartzite was used for the counter tops. The guest bath has an interesting shaded tile with a Moroccan lamp inspired accent tile. This created a sophisticated guest bathroom. The kids bath has clean white x-large subway tiles with a fun penny tile stripe.

A custom bathroom with natural lighting.
Exemple d'une salle d'eau chic en bois foncé de taille moyenne avec un placard avec porte à panneau encastré, une douche à l'italienne, WC à poser, un carrelage blanc, mosaïque, un mur blanc, un sol en carrelage de terre cuite, un lavabo de ferme, un plan de toilette en surface solide, un sol blanc, une cabine de douche avec un rideau, un plan de toilette blanc, meuble simple vasque et meuble-lavabo sur pied.
Exemple d'une salle d'eau chic en bois foncé de taille moyenne avec un placard avec porte à panneau encastré, une douche à l'italienne, WC à poser, un carrelage blanc, mosaïque, un mur blanc, un sol en carrelage de terre cuite, un lavabo de ferme, un plan de toilette en surface solide, un sol blanc, une cabine de douche avec un rideau, un plan de toilette blanc, meuble simple vasque et meuble-lavabo sur pied.

This guest bath has a light and airy feel with an organic element and pop of color. The custom vanity is in a midtown jade aqua-green PPG paint Holy Glen. It provides ample storage while giving contrast to the white and brass elements. A playful use of mixed metal finishes gives the bathroom an up-dated look. The 3 light sconce is gold and black with glass globes that tie the gold cross handle plumbing fixtures and matte black hardware and bathroom accessories together. The quartz countertop has gold veining that adds additional warmth to the space. The acacia wood framed mirror with a natural interior edge gives the bathroom an organic warm feel that carries into the curb-less shower through the use of warn toned river rock. White subway tile in an offset pattern is used on all three walls in the shower and carried over to the vanity backsplash. The shower has a tall niche with quartz shelves providing lots of space for storing shower necessities. The river rock from the shower floor is carried to the back of the niche to add visual interest to the white subway shower wall as well as a black Schluter edge detail. The shower has a frameless glass rolling shower door with matte black hardware to give the this smaller bathroom an open feel and allow the natural light in. There is a gold handheld shower fixture with a cross handle detail that looks amazing against the white subway tile wall. The white Sherwin Williams Snowbound walls are the perfect backdrop to showcase the design elements of the bathroom.
Photography by LifeCreated.
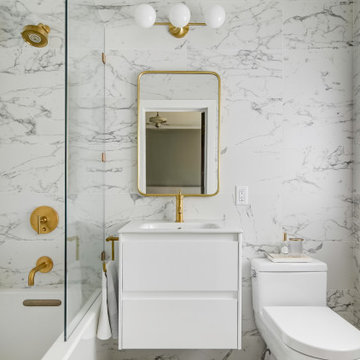
This charming 1925 condo was due for a bathroom remodel. I had so much fun on this Mid Century Modern influenced design! Kohler's Purist fixtures in brushed gold was the starting point on this design. All other decisions were curated around the simplicity of this collection.

Photo by Allen Russ, Hoachlander Davis Photography
Idées déco pour une grande salle de bain principale classique avec un placard à porte affleurante, des portes de placard blanches, une baignoire indépendante, un carrelage blanc, du carrelage en marbre, un sol en marbre, un lavabo encastré, un plan de toilette en marbre, un sol blanc, une cabine de douche à porte battante et un mur beige.
Idées déco pour une grande salle de bain principale classique avec un placard à porte affleurante, des portes de placard blanches, une baignoire indépendante, un carrelage blanc, du carrelage en marbre, un sol en marbre, un lavabo encastré, un plan de toilette en marbre, un sol blanc, une cabine de douche à porte battante et un mur beige.
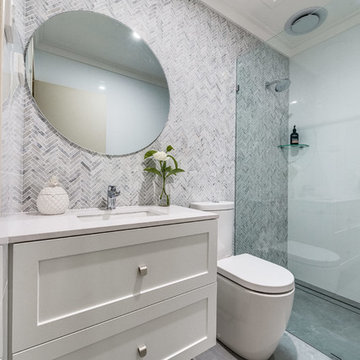
Another beautiful bathroom renovation! We absolutely love this stunning herringbone feature wall tile with class & sophistication. Herringbone is still quite the classic trend giving any bathroom a superior feel. Floor tile in Ash grey, with a marble vein design through it - just beautiful!
Clean lines with stunning Silestone by Cosentino 'White Storm' stone bench top and undermount basin. And a touch of class with of course our friends Reece Bathrooms Reece Accessories. And don't you just love the long channel grate with tile insert, a much cleaner, hidden bathroom drain.
www.start2finishrenovations.com.au

In this modest-sized master bathroom, modern and farmhouse are bound together with a white and gray color palette, accented with pops of natural wood. Floor-to-ceiling subway tiles and a frameless glass shower door provide a classic, open feel to a once-confined space. A barnwood-framed mirror, industrial hardware, exposed lightbulbs, and wood and pipe shelving complete the industrial look, while a carrara marble countertop and glazed porcelain floor tiles add a touch of luxury.
Photo Credit: Nina Leone Photography
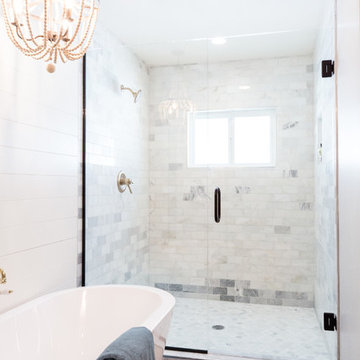
Idée de décoration pour une grande salle de bain principale champêtre avec une baignoire indépendante, une douche ouverte, un carrelage blanc, du carrelage en marbre, un sol en ardoise, un sol noir et une cabine de douche à porte battante.

Master Bath Retreat! By removing the over sized corner tub and linen closet, we were able to increase the shower size and install this gorgeous soaking tub for our client. Enough space was freed up to add a separate water closet and make-up vanity. Additional storage was created with custom cabinetry. Porcelain wood plank tiles add warmth to the space.

Réalisation d'une petite douche en alcôve tradition en bois foncé avec un placard à porte shaker, une baignoire en alcôve, WC séparés, un carrelage bleu, des carreaux de porcelaine, un mur bleu, un sol en carrelage de terre cuite, un lavabo encastré et un plan de toilette en quartz.

Idées déco pour une petite salle d'eau moderne avec un placard avec porte à panneau surélevé, des portes de placard blanches, une baignoire posée, un combiné douche/baignoire, WC séparés, un carrelage blanc, des carreaux de céramique, un mur blanc, un sol en linoléum, un lavabo posé, un plan de toilette en quartz modifié et une cabine de douche avec un rideau.
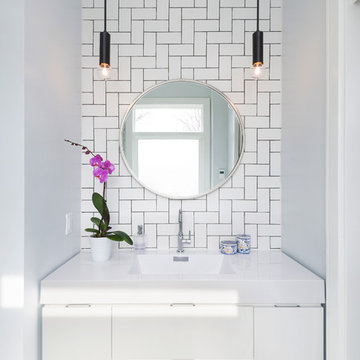
Ryan Fung
Idées déco pour une petite salle de bain principale contemporaine avec un placard à porte plane, des portes de placard blanches, un carrelage blanc, un carrelage métro, un mur blanc, un sol en marbre, un lavabo intégré et un plan de toilette en surface solide.
Idées déco pour une petite salle de bain principale contemporaine avec un placard à porte plane, des portes de placard blanches, un carrelage blanc, un carrelage métro, un mur blanc, un sol en marbre, un lavabo intégré et un plan de toilette en surface solide.

Photo courtesy of Chipper Hatter
Cette photo montre une salle de bain principale moderne de taille moyenne avec un placard avec porte à panneau encastré, des portes de placard blanches, une douche ouverte, WC séparés, un carrelage blanc, un carrelage métro, un mur blanc, un sol en marbre, un lavabo encastré et un plan de toilette en marbre.
Cette photo montre une salle de bain principale moderne de taille moyenne avec un placard avec porte à panneau encastré, des portes de placard blanches, une douche ouverte, WC séparés, un carrelage blanc, un carrelage métro, un mur blanc, un sol en marbre, un lavabo encastré et un plan de toilette en marbre.
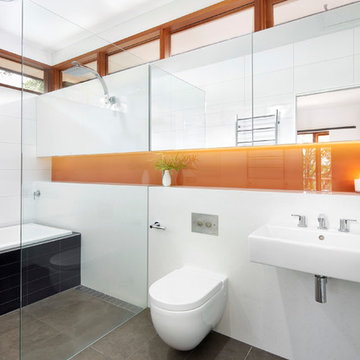
Jonathon Tabensky
Idée de décoration pour une salle de bain principale minimaliste de taille moyenne avec un lavabo suspendu, une baignoire posée, une douche à l'italienne, WC suspendus, un carrelage noir, des carreaux de céramique, un mur blanc, un sol en carrelage de céramique, un sol gris et une niche.
Idée de décoration pour une salle de bain principale minimaliste de taille moyenne avec un lavabo suspendu, une baignoire posée, une douche à l'italienne, WC suspendus, un carrelage noir, des carreaux de céramique, un mur blanc, un sol en carrelage de céramique, un sol gris et une niche.

Here are a couple of examples of bathrooms at this project, which have a 'traditional' aesthetic. All tiling and panelling has been very carefully set-out so as to minimise cut joints.
Built-in storage and niches have been introduced, where appropriate, to provide discreet storage and additional interest.
Photographer: Nick Smith

A classic black and white bath, in a 1910 home
photo by Michele Lee Willson
Inspiration pour une salle de bain traditionnelle de taille moyenne avec mosaïque, un lavabo de ferme, une baignoire en alcôve, un combiné douche/baignoire, WC séparés, un sol en carrelage de céramique, un mur gris et une cabine de douche avec un rideau.
Inspiration pour une salle de bain traditionnelle de taille moyenne avec mosaïque, un lavabo de ferme, une baignoire en alcôve, un combiné douche/baignoire, WC séparés, un sol en carrelage de céramique, un mur gris et une cabine de douche avec un rideau.

Cette image montre une salle d'eau craftsman de taille moyenne avec une douche ouverte, WC à poser, un carrelage blanc, un mur blanc, un sol en carrelage de terre cuite, un lavabo de ferme, des dalles de pierre, une cabine de douche avec un rideau, un sol multicolore et un placard sans porte.

Craftsman home teenage pull and put bathroom remodel. Beautifully tiled walk-in shower and barn door style sliding glass doors. Existing vanity cabinets were professionally painted, new flooring and countertop, New paint, fixtures round out this remodel. This bathroom remodel is for teenage boy, who also is a competitive swimmer and he loves the shower tile that looks like waves, and the heated towel warmer.
Idées déco de salles de bains et WC blancs
3

