Idées déco de salles de bains et WC bord de mer avec des portes de placard beiges
Trier par :
Budget
Trier par:Populaires du jour
1 - 20 sur 523 photos
1 sur 3

Cette photo montre une petite douche en alcôve principale bord de mer avec des portes de placard beiges, WC séparés, un carrelage beige, des carreaux de porcelaine, un mur blanc, un sol en carrelage de porcelaine, un lavabo encastré, un plan de toilette en marbre, un sol beige et une cabine de douche à porte battante.
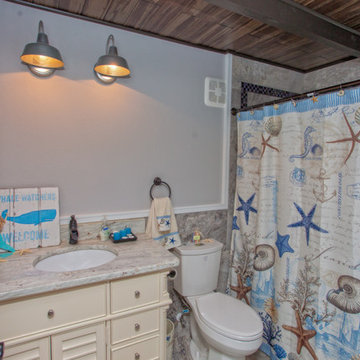
Inspiration pour une petite salle d'eau marine avec un placard en trompe-l'oeil, des portes de placard beiges, une baignoire en alcôve, un combiné douche/baignoire, WC séparés, un carrelage gris, des carreaux de porcelaine, un mur gris, un lavabo encastré, un plan de toilette en granite, une cabine de douche avec un rideau et un plan de toilette gris.
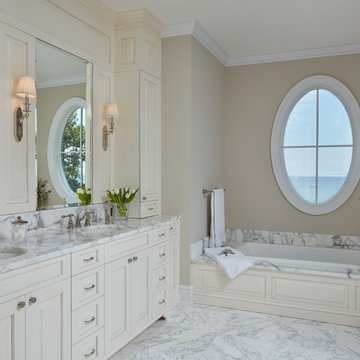
David Burroughs
Idées déco pour une salle de bain principale bord de mer avec des portes de placard beiges, une baignoire posée, un mur beige et un lavabo encastré.
Idées déco pour une salle de bain principale bord de mer avec des portes de placard beiges, une baignoire posée, un mur beige et un lavabo encastré.
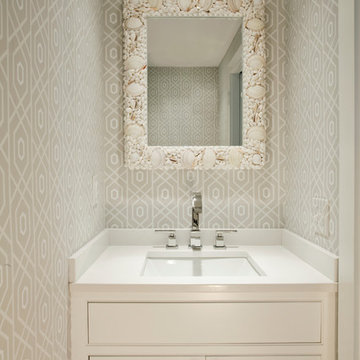
Idées déco pour un WC et toilettes bord de mer avec un lavabo encastré, un placard à porte shaker, un mur beige et des portes de placard beiges.
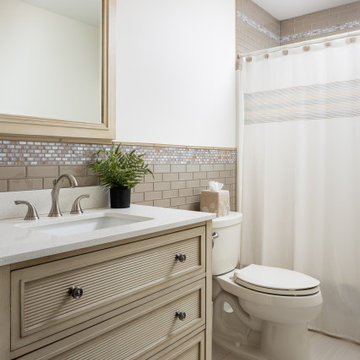
Long, narrow bathroom
Cette photo montre une salle de bain beige et blanche bord de mer de taille moyenne avec des portes de placard beiges, une baignoire en alcôve, un combiné douche/baignoire, WC séparés, un carrelage beige, un carrelage métro, un mur blanc, un sol en carrelage de porcelaine, un lavabo encastré, un plan de toilette en marbre, un sol multicolore, une cabine de douche avec un rideau, un plan de toilette blanc, du carrelage bicolore, meuble simple vasque et meuble-lavabo sur pied.
Cette photo montre une salle de bain beige et blanche bord de mer de taille moyenne avec des portes de placard beiges, une baignoire en alcôve, un combiné douche/baignoire, WC séparés, un carrelage beige, un carrelage métro, un mur blanc, un sol en carrelage de porcelaine, un lavabo encastré, un plan de toilette en marbre, un sol multicolore, une cabine de douche avec un rideau, un plan de toilette blanc, du carrelage bicolore, meuble simple vasque et meuble-lavabo sur pied.
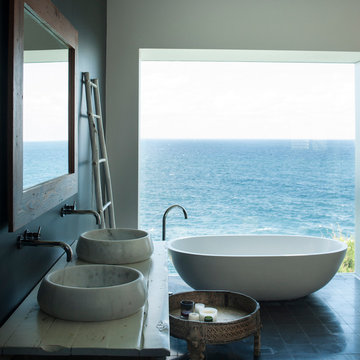
Ross Coffey
Réalisation d'une salle de bain principale marine avec des portes de placard beiges, une baignoire indépendante, un mur noir, une vasque, un plan de toilette en bois, un sol noir et un plan de toilette blanc.
Réalisation d'une salle de bain principale marine avec des portes de placard beiges, une baignoire indépendante, un mur noir, une vasque, un plan de toilette en bois, un sol noir et un plan de toilette blanc.
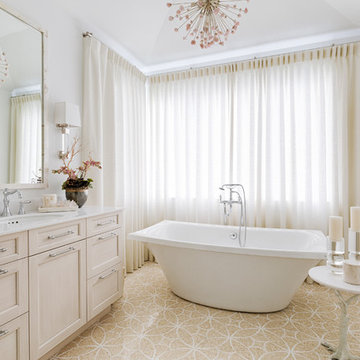
Aménagement d'une salle de bain principale et beige et blanche bord de mer avec un placard à porte shaker, des portes de placard beiges, une baignoire indépendante, un mur blanc, un lavabo encastré et un sol beige.

This tiny home has utilized space-saving design and put the bathroom vanity in the corner of the bathroom. Natural light in addition to track lighting makes this vanity perfect for getting ready in the morning. Triangle corner shelves give an added space for personal items to keep from cluttering the wood counter. This contemporary, costal Tiny Home features a bathroom with a shower built out over the tongue of the trailer it sits on saving space and creating space in the bathroom. This shower has it's own clear roofing giving the shower a skylight. This allows tons of light to shine in on the beautiful blue tiles that shape this corner shower. Stainless steel planters hold ferns giving the shower an outdoor feel. With sunlight, plants, and a rain shower head above the shower, it is just like an outdoor shower only with more convenience and privacy. The curved glass shower door gives the whole tiny home bathroom a bigger feel while letting light shine through to the rest of the bathroom. The blue tile shower has niches; built-in shower shelves to save space making your shower experience even better. The bathroom door is a pocket door, saving space in both the bathroom and kitchen to the other side. The frosted glass pocket door also allows light to shine through.
This Tiny Home has a unique shower structure that points out over the tongue of the tiny house trailer. This provides much more room to the entire bathroom and centers the beautiful shower so that it is what you see looking through the bathroom door. The gorgeous blue tile is hit with natural sunlight from above allowed in to nurture the ferns by way of clear roofing. Yes, there is a skylight in the shower and plants making this shower conveniently located in your bathroom feel like an outdoor shower. It has a large rounded sliding glass door that lets the space feel open and well lit. There is even a frosted sliding pocket door that also lets light pass back and forth. There are built-in shelves to conserve space making the shower, bathroom, and thus the tiny house, feel larger, open and airy.

This tiny home has utilized space-saving design and put the bathroom vanity in the corner of the bathroom. Natural light in addition to track lighting makes this vanity perfect for getting ready in the morning. Triangle corner shelves give an added space for personal items to keep from cluttering the wood counter. This contemporary, costal Tiny Home features a bathroom with a shower built out over the tongue of the trailer it sits on saving space and creating space in the bathroom. This shower has it's own clear roofing giving the shower a skylight. This allows tons of light to shine in on the beautiful blue tiles that shape this corner shower. Stainless steel planters hold ferns giving the shower an outdoor feel. With sunlight, plants, and a rain shower head above the shower, it is just like an outdoor shower only with more convenience and privacy. The curved glass shower door gives the whole tiny home bathroom a bigger feel while letting light shine through to the rest of the bathroom. The blue tile shower has niches; built-in shower shelves to save space making your shower experience even better. The bathroom door is a pocket door, saving space in both the bathroom and kitchen to the other side. The frosted glass pocket door also allows light to shine through.
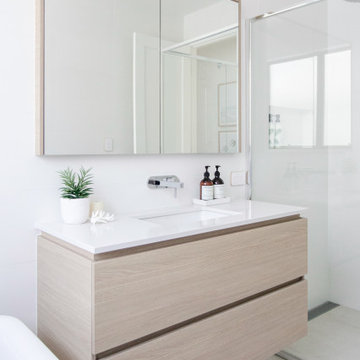
Idée de décoration pour une salle d'eau beige et blanche marine de taille moyenne avec un placard à porte plane, des portes de placard beiges, une douche d'angle, un mur blanc, un sol en carrelage de porcelaine, un lavabo encastré, un sol beige, une cabine de douche à porte battante, un plan de toilette blanc, meuble simple vasque et meuble-lavabo suspendu.

This Condo has been in the family since it was first built. And it was in desperate need of being renovated. The kitchen was isolated from the rest of the condo. The laundry space was an old pantry that was converted. We needed to open up the kitchen to living space to make the space feel larger. By changing the entrance to the first guest bedroom and turn in a den with a wonderful walk in owners closet.
Then we removed the old owners closet, adding that space to the guest bath to allow us to make the shower bigger. In addition giving the vanity more space.
The rest of the condo was updated. The master bath again was tight, but by removing walls and changing door swings we were able to make it functional and beautiful all that the same time.
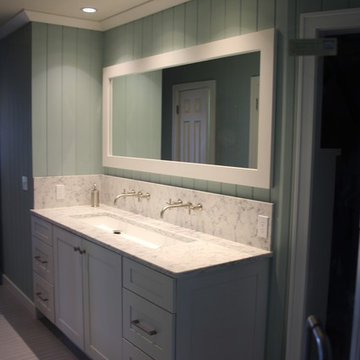
This bathroom has its owners thinking they are on vacation at the beach! The owner selected a Mission door style with Lace opaque paint from Woodland Cabinetry. LG Viatera quartz in the Rococo design surrounds a chic trough sink. The 10" high quartz backsplash accentuates the wall-mount faucets. Angie Farrell, ASID.

41 West Coastal Retreat Series reveals creative, fresh ideas, for a new look to define the casual beach lifestyle of Naples.
More than a dozen custom variations and sizes are available to be built on your lot. From this spacious 3,000 square foot, 3 bedroom model, to larger 4 and 5 bedroom versions ranging from 3,500 - 10,000 square feet, including guest house options.
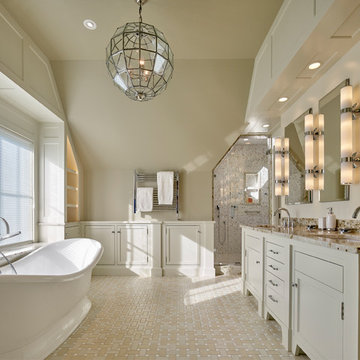
Don Pearse Photographers
Cette image montre une douche en alcôve principale marine de taille moyenne avec des portes de placard beiges, une baignoire indépendante, un mur beige, un lavabo encastré, un sol beige, une cabine de douche à porte battante, WC séparés, un sol en carrelage de céramique, un plan de toilette en granite, un plan de toilette multicolore, un carrelage beige et mosaïque.
Cette image montre une douche en alcôve principale marine de taille moyenne avec des portes de placard beiges, une baignoire indépendante, un mur beige, un lavabo encastré, un sol beige, une cabine de douche à porte battante, WC séparés, un sol en carrelage de céramique, un plan de toilette en granite, un plan de toilette multicolore, un carrelage beige et mosaïque.
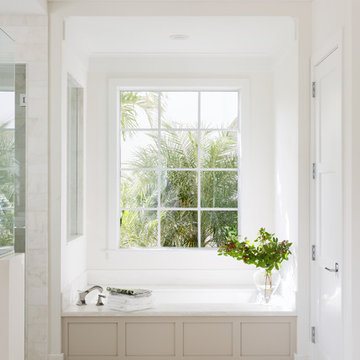
Design by Krista Watterworth Design Studio in Palm Beach Gardens, Florida. Photo by Lesley Unruh. Beautiful open and light coastal home. Newly constructed from start to finish a truly beautifully crafted abode. Marble, millwork and lots of open concept living. A view to the intercoastal waterway from every room.

NURSERY BATHROOM WAS REMODELED WITH A GORGEOUS VANITY + WALLPAPER + NEW TUB AND TILE SURROUND.
Exemple d'une petite salle de bain bord de mer pour enfant avec des portes de placard beiges, une baignoire posée, un combiné douche/baignoire, un lavabo posé, un plan de toilette en marbre, une cabine de douche avec un rideau, meuble simple vasque, meuble-lavabo sur pied et du papier peint.
Exemple d'une petite salle de bain bord de mer pour enfant avec des portes de placard beiges, une baignoire posée, un combiné douche/baignoire, un lavabo posé, un plan de toilette en marbre, une cabine de douche avec un rideau, meuble simple vasque, meuble-lavabo sur pied et du papier peint.
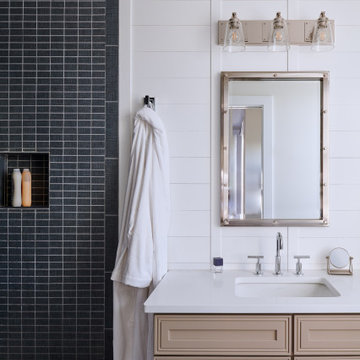
Lisa Russman Photography
Aménagement d'une salle d'eau bord de mer avec des carreaux de porcelaine, un lavabo encastré, un plan de toilette blanc, un placard à porte shaker, des portes de placard beiges, une baignoire en alcôve, un combiné douche/baignoire, un carrelage gris et un mur blanc.
Aménagement d'une salle d'eau bord de mer avec des carreaux de porcelaine, un lavabo encastré, un plan de toilette blanc, un placard à porte shaker, des portes de placard beiges, une baignoire en alcôve, un combiné douche/baignoire, un carrelage gris et un mur blanc.
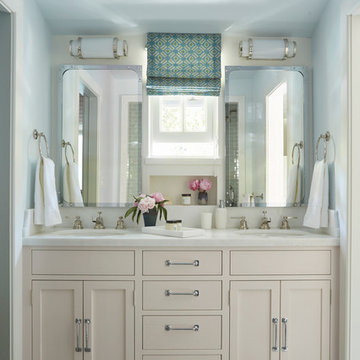
Photography by Roger Davies
Réalisation d'une grande salle de bain marine avec un placard à porte shaker, des portes de placard beiges, un carrelage multicolore, un mur bleu, un lavabo encastré et un sol multicolore.
Réalisation d'une grande salle de bain marine avec un placard à porte shaker, des portes de placard beiges, un carrelage multicolore, un mur bleu, un lavabo encastré et un sol multicolore.
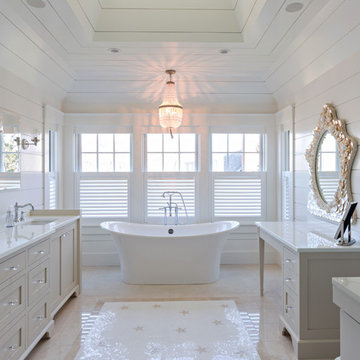
Dan Cutrona, photographer
Donna Elle Seaside Living, Cape Cod and Nantucket
Idée de décoration pour une salle de bain principale marine avec un placard avec porte à panneau encastré, des portes de placard beiges, une baignoire indépendante, une douche d'angle, un mur blanc et un lavabo encastré.
Idée de décoration pour une salle de bain principale marine avec un placard avec porte à panneau encastré, des portes de placard beiges, une baignoire indépendante, une douche d'angle, un mur blanc et un lavabo encastré.
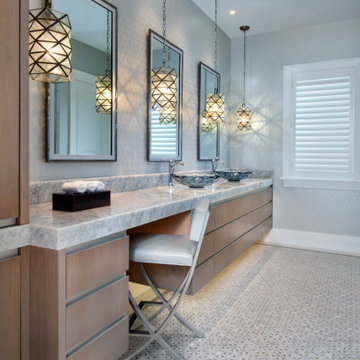
Idées déco pour une grande salle de bain principale bord de mer avec un placard à porte plane, des portes de placard beiges, un mur gris, une vasque, un sol gris, un plan de toilette gris, meuble double vasque et meuble-lavabo suspendu.
Idées déco de salles de bains et WC bord de mer avec des portes de placard beiges
1

