Idées déco de salles de bains et WC bord de mer avec un bain japonais
Trier par :
Budget
Trier par:Populaires du jour
1 - 20 sur 30 photos
1 sur 3
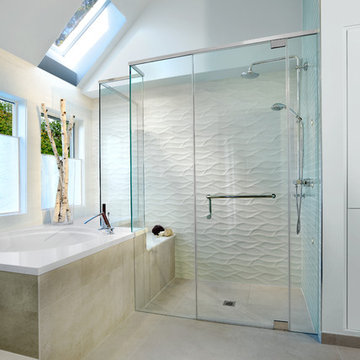
Arnal Photography
Aménagement d'une salle de bain bord de mer avec un bain japonais, une douche d'angle, un carrelage blanc, un mur blanc et une fenêtre.
Aménagement d'une salle de bain bord de mer avec un bain japonais, une douche d'angle, un carrelage blanc, un mur blanc et une fenêtre.
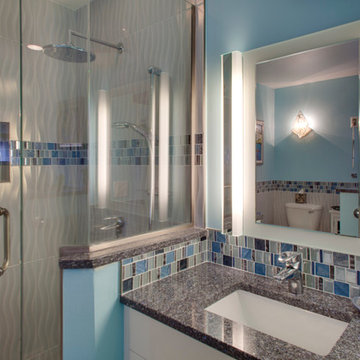
RE Home Photography, Marshall Sheppard
Idée de décoration pour une salle d'eau marine de taille moyenne avec un placard à porte plane, des portes de placard blanches, un bain japonais, une douche d'angle, WC séparés, un carrelage multicolore, mosaïque, un mur bleu, un sol en marbre, un lavabo encastré, un plan de toilette en granite, un sol gris et une cabine de douche à porte battante.
Idée de décoration pour une salle d'eau marine de taille moyenne avec un placard à porte plane, des portes de placard blanches, un bain japonais, une douche d'angle, WC séparés, un carrelage multicolore, mosaïque, un mur bleu, un sol en marbre, un lavabo encastré, un plan de toilette en granite, un sol gris et une cabine de douche à porte battante.
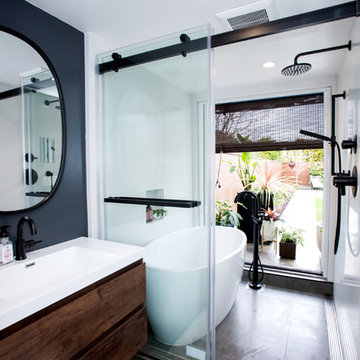
Idée de décoration pour une salle de bain marine avec un bain japonais, un espace douche bain, un carrelage blanc, des dalles de pierre, un mur gris, un sol en carrelage de céramique, un lavabo suspendu, un sol gris, une cabine de douche à porte coulissante et un plan de toilette blanc.
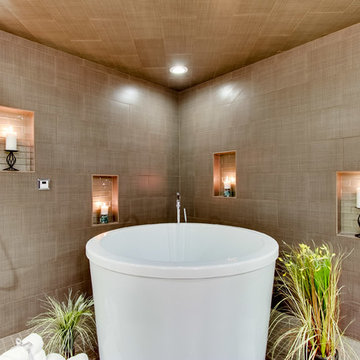
In the bathroom we created a large wet / steam room with a Japanese soaker tub in the center.
We created some interest in the shower by using niches.
The showers are bamboo with body sprays.
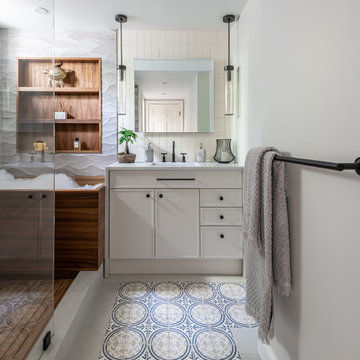
Functional Fix - Kitchen Design by #Meghan in Chevy Chase, DC
Photography by Keith Miller Keiana Photography http://www.gilmerkitchens.com/portfolio-2/#

The Soaking Tub! I love working with clients that have ideas that I have been waiting to bring to life. All of the owner requests were things I had been wanting to try in an Oasis model. The table and seating area in the circle window bump out that normally had a bar spanning the window; the round tub with the rounded tiled wall instead of a typical angled corner shower; an extended loft making a big semi circle window possible that follows the already curved roof. These were all ideas that I just loved and was happy to figure out. I love how different each unit can turn out to fit someones personality.
The Oasis model is known for its giant round window and shower bump-out as well as 3 roof sections (one of which is curved). The Oasis is built on an 8x24' trailer. We build these tiny homes on the Big Island of Hawaii and ship them throughout the Hawaiian Islands.
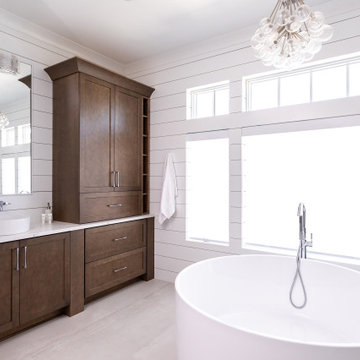
This brand new Beach House took 2 and half years to complete. The home owners art collection inspired the interior design. The artwork starts in the entry and continues down the hall to the 6 bedrooms.
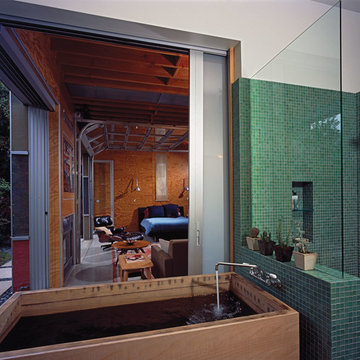
Sean Klingelhoefer
Aménagement d'une salle de bain bord de mer avec un bain japonais et un carrelage vert.
Aménagement d'une salle de bain bord de mer avec un bain japonais et un carrelage vert.
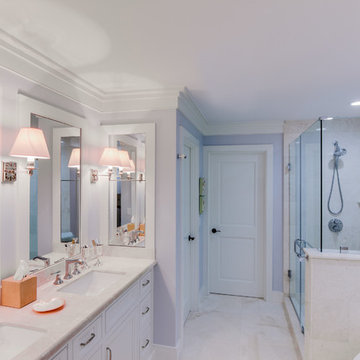
Cette image montre une salle de bain marine avec un placard à porte plane, des portes de placard blanches, un bain japonais, un mur violet et un lavabo posé.
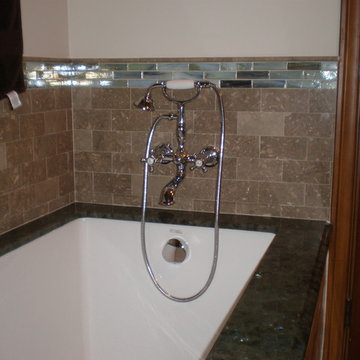
Deep tub with limestone and glass tile.
Cette photo montre une petite douche en alcôve principale bord de mer en bois brun avec un lavabo encastré, un placard avec porte à panneau surélevé, un plan de toilette en granite, un bain japonais, WC séparés, un carrelage multicolore, un carrelage de pierre, un mur blanc et un sol en travertin.
Cette photo montre une petite douche en alcôve principale bord de mer en bois brun avec un lavabo encastré, un placard avec porte à panneau surélevé, un plan de toilette en granite, un bain japonais, WC séparés, un carrelage multicolore, un carrelage de pierre, un mur blanc et un sol en travertin.
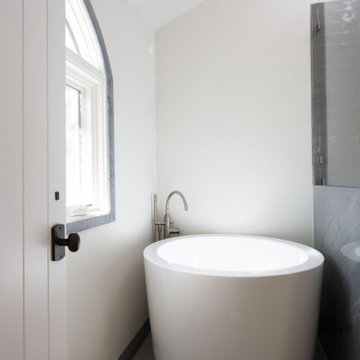
A teen’s bathroom that the family won’t grow out of. A custom vanity and matching mirror made in collaboration with a local craftsperson are complimented with a glass mosaic tile, inspired by kelp forests. Delicate ceramic lights reminiscent of folded paper illuminate the mirror. A small soaking tub by the window for relaxing and reflecting, while enjoying the views of nature. The window casings and baseboards were designed with Bardiglio Marble, also used on the shower and vanity.
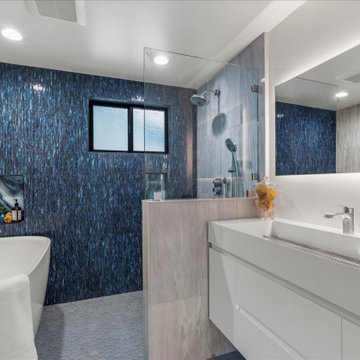
The outdated 70s hall bath is unrecognizable, its transformation being the most dramatic. This heavenly space now is the host to a gorgeous stylish soaking tub, making the perfect place for relaxation after a long day. Paired is a curb less shower encased in Deep Blue Nocturnal Sea Mosaic tile. Two niches were installed to make storage of shampoo and soaps easy whether the soaker tub or shower is your choice. Stratos Spindrift peddled tiles wrap the entire bathroom floor tying in all the tide-colored hues. A whitecap-colored floating vanity and trough sink creates perfect harmony in this crashing wave colored bath. The wall backlight mirror is the perfect accessory to this revolutionized bath.
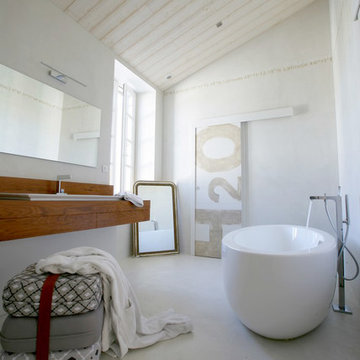
Conception et réalisation : RE CONCEPT
Photographe : Yann PELLET
Cette image montre une salle de bain principale marine de taille moyenne avec un mur blanc, un lavabo posé, un plan de toilette en bois et un bain japonais.
Cette image montre une salle de bain principale marine de taille moyenne avec un mur blanc, un lavabo posé, un plan de toilette en bois et un bain japonais.
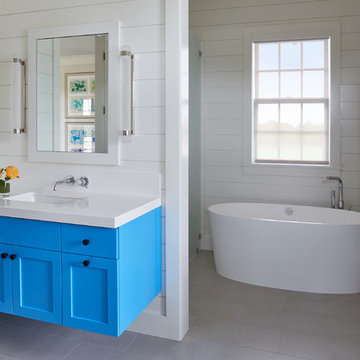
Idée de décoration pour une douche en alcôve principale marine avec un placard à porte shaker, des portes de placard bleues, un bain japonais, un mur blanc, un sol en carrelage de porcelaine, un lavabo encastré, un sol beige, une cabine de douche à porte battante et un plan de toilette blanc.
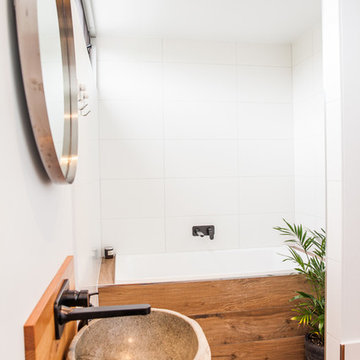
Alicia Fox
Inspiration pour une petite salle de bain principale marine en bois brun avec un placard sans porte, un bain japonais, une douche ouverte, WC séparés, un carrelage blanc, des carreaux de béton, un mur blanc, un sol en carrelage de porcelaine, une vasque, un plan de toilette en bois, un sol gris, aucune cabine et un plan de toilette marron.
Inspiration pour une petite salle de bain principale marine en bois brun avec un placard sans porte, un bain japonais, une douche ouverte, WC séparés, un carrelage blanc, des carreaux de béton, un mur blanc, un sol en carrelage de porcelaine, une vasque, un plan de toilette en bois, un sol gris, aucune cabine et un plan de toilette marron.
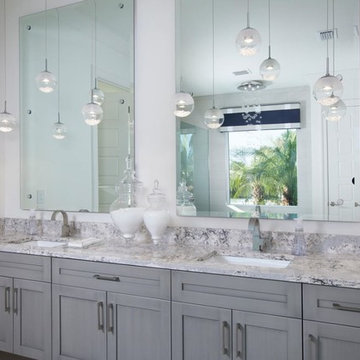
Photo by Tour Buzz
Aménagement d'une salle de bain principale bord de mer avec un placard à porte shaker, des portes de placard grises, un bain japonais, une douche à l'italienne, un carrelage rose, un mur blanc, un sol en carrelage de porcelaine, un lavabo encastré et un plan de toilette en stratifié.
Aménagement d'une salle de bain principale bord de mer avec un placard à porte shaker, des portes de placard grises, un bain japonais, une douche à l'italienne, un carrelage rose, un mur blanc, un sol en carrelage de porcelaine, un lavabo encastré et un plan de toilette en stratifié.
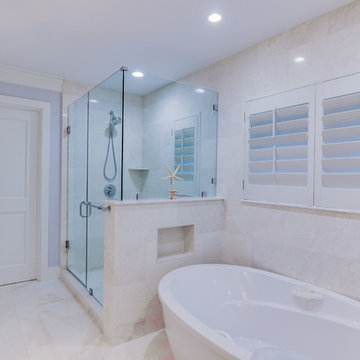
Exemple d'une salle de bain bord de mer avec un bain japonais, une douche d'angle et un mur violet.
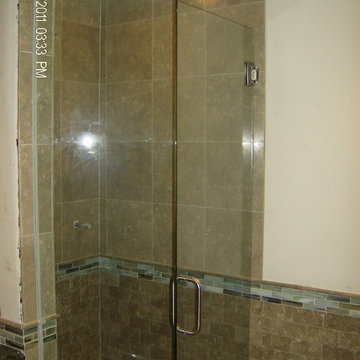
Aménagement d'une petite salle de bain bord de mer en bois clair avec un lavabo encastré, un placard avec porte à panneau surélevé, un plan de toilette en granite, un bain japonais, WC séparés, un carrelage multicolore, un carrelage de pierre, un mur blanc et un sol en travertin.

A teen’s bathroom that the family won’t grow out of. A custom vanity and matching mirror made in collaboration with a local craftsperson are complimented with a glass mosaic tile, inspired by kelp forests. Delicate ceramic lights reminiscent of folded paper illuminate the mirror. A small soaking tub by the window for relaxing and reflecting, while enjoying the views of nature. The window casings and baseboards were designed with Bardiglio Marble, also used on the shower and vanity.
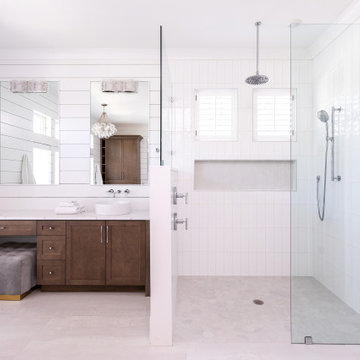
This brand new Beach House took 2 and half years to complete. The home owners art collection inspired the interior design. The artwork starts in the entry and continues down the hall to the 6 bedrooms.
Idées déco de salles de bains et WC bord de mer avec un bain japonais
1

