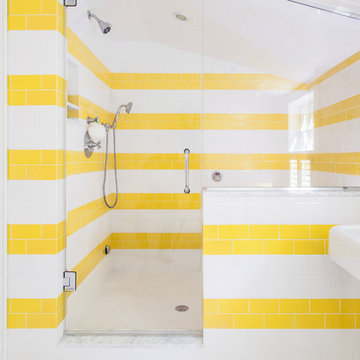Idées déco de salles de bains et WC bord de mer avec un carrelage jaune
Trier par :
Budget
Trier par:Populaires du jour
1 - 20 sur 67 photos
1 sur 3

Idée de décoration pour une salle de bain marine avec une baignoire indépendante, un carrelage métro, un carrelage jaune, un mur jaune, un sol en carrelage de terre cuite et un sol blanc.
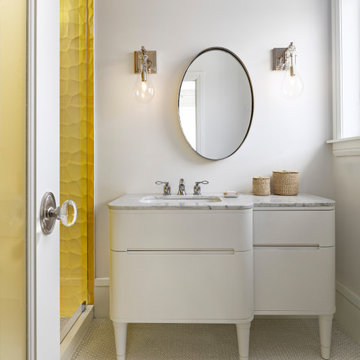
Inspiration pour une salle d'eau marine avec des portes de placard blanches, un carrelage jaune, un mur blanc, un sol en carrelage de terre cuite, un lavabo encastré, un sol blanc, un plan de toilette blanc et un placard à porte plane.
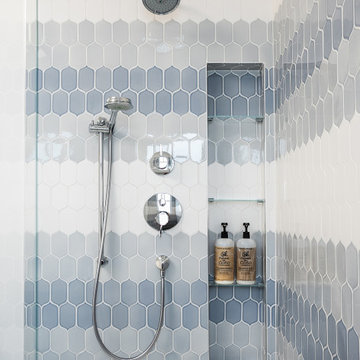
When one thing leads to another...and another...and another...
This fun family of 5 humans and one pup enlisted us to do a simple living room/dining room upgrade. Those led to updating the kitchen with some simple upgrades. (Thanks to Superior Tile and Stone) And that led to a total primary suite gut and renovation (Thanks to Verity Kitchens and Baths). When we were done, they sold their now perfect home and upgraded to the Beach Modern one a few galleries back. They might win the award for best Before/After pics in both projects! We love working with them and are happy to call them our friends.
Design by Eden LA Interiors
Photo by Kim Pritchard Photography

This huge Master Ensuite was designed to provide a luxurious His and Hers space with an emphasis on taking advantage of the incredible ocean views from the freestanding tub.
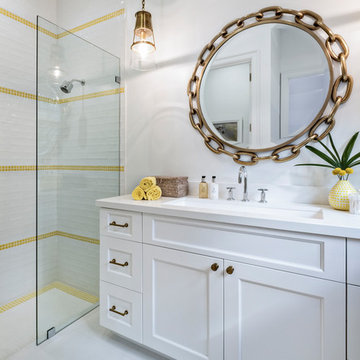
Réalisation d'une salle de bain marine avec un placard avec porte à panneau encastré, des portes de placard blanches, une douche à l'italienne, un carrelage blanc, un carrelage jaune, un mur blanc, un lavabo encastré, un sol blanc, aucune cabine et un plan de toilette blanc.
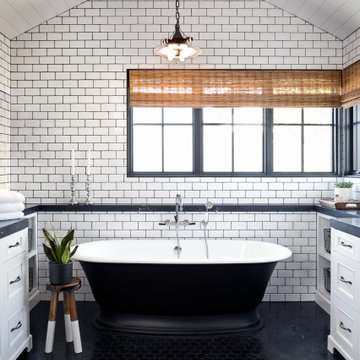
Exemple d'une grande salle de bain principale bord de mer avec un placard à porte shaker, des portes de placard blanches, une baignoire indépendante, un carrelage jaune, un carrelage métro, un sol en carrelage de porcelaine, un sol noir, un plan de toilette gris, meuble double vasque, meuble-lavabo encastré et un plafond en lambris de bois.
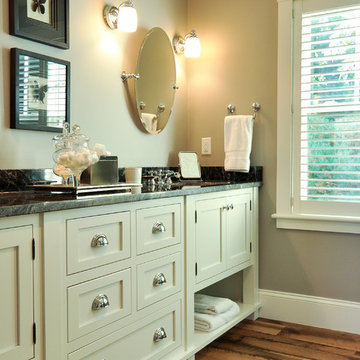
Réalisation d'une grande salle de bain principale marine avec un sol en bois brun, un placard en trompe-l'oeil, des portes de placard blanches, une baignoire indépendante, une douche d'angle, WC séparés, un carrelage jaune, un mur beige, un lavabo encastré, un plan de toilette en marbre, un sol marron et une cabine de douche à porte battante.
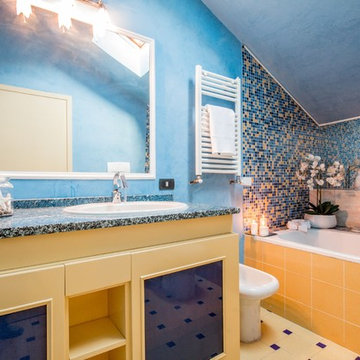
Cette image montre une salle d'eau marine avec un placard à porte shaker, des portes de placard jaunes, une baignoire en alcôve, un carrelage bleu, un carrelage jaune, mosaïque, un mur bleu, un lavabo posé, un sol jaune et un plan de toilette noir.
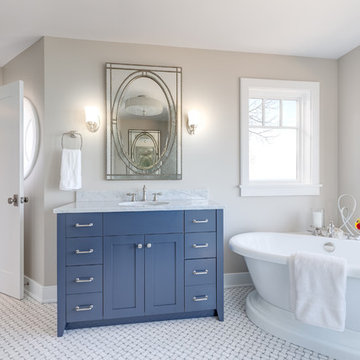
When in need of a private place to unplug, this luxurious master bath offers the ultimate refuge to refresh and recharge. Soak up grand views while relaxing in the classic soaking tub or enjoying the roomy, floor-to-ceiling, Carrara marble shower.
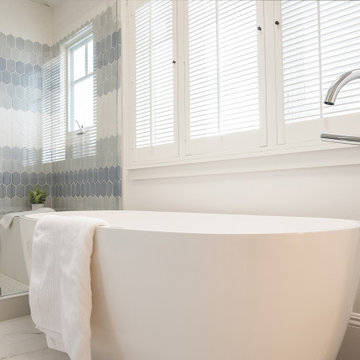
When one thing leads to another...and another...and another...
This fun family of 5 humans and one pup enlisted us to do a simple living room/dining room upgrade. Those led to updating the kitchen with some simple upgrades. (Thanks to Superior Tile and Stone) And that led to a total primary suite gut and renovation (Thanks to Verity Kitchens and Baths). When we were done, they sold their now perfect home and upgraded to the Beach Modern one a few galleries back. They might win the award for best Before/After pics in both projects! We love working with them and are happy to call them our friends.
Design by Eden LA Interiors
Photo by Kim Pritchard Photography
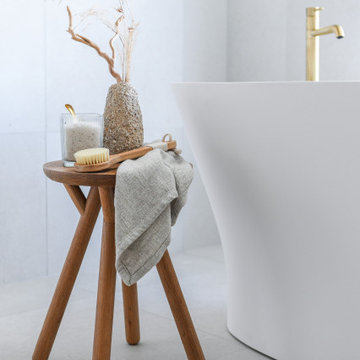
This huge Master Ensuite was designed to provide a luxurious His and Hers space with an emphasis on taking advantage of the incredible ocean views from the freestanding tub.
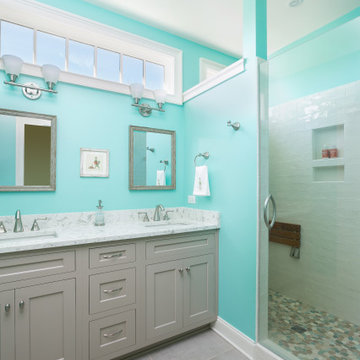
The small master bathroom was renovated to optimize the space and provide a larger walk-in shower.
Idées déco pour une petite salle de bain principale bord de mer avec un placard à porte affleurante, des portes de placard grises, WC séparés, un carrelage jaune, un mur bleu, un sol en carrelage de céramique, un lavabo encastré, un plan de toilette en marbre, un sol gris, une cabine de douche à porte battante, un plan de toilette blanc, un banc de douche, meuble double vasque et meuble-lavabo encastré.
Idées déco pour une petite salle de bain principale bord de mer avec un placard à porte affleurante, des portes de placard grises, WC séparés, un carrelage jaune, un mur bleu, un sol en carrelage de céramique, un lavabo encastré, un plan de toilette en marbre, un sol gris, une cabine de douche à porte battante, un plan de toilette blanc, un banc de douche, meuble double vasque et meuble-lavabo encastré.
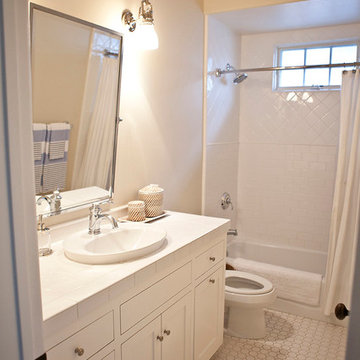
Kristen Vincent Photography
Exemple d'une salle de bain bord de mer de taille moyenne pour enfant avec un lavabo posé, un placard à porte shaker, des portes de placard blanches, un plan de toilette en carrelage, une baignoire en alcôve, un combiné douche/baignoire, WC à poser, un carrelage jaune, des carreaux de céramique, un mur beige et un sol en carrelage de céramique.
Exemple d'une salle de bain bord de mer de taille moyenne pour enfant avec un lavabo posé, un placard à porte shaker, des portes de placard blanches, un plan de toilette en carrelage, une baignoire en alcôve, un combiné douche/baignoire, WC à poser, un carrelage jaune, des carreaux de céramique, un mur beige et un sol en carrelage de céramique.

An antique sink basin from the original cottage on the property serves and a vanity for our vessel sink. Because this bath has no natural light, it designed with white floors and white walls to be sure it didn't feel dark. Striped blue tile lines the tub walls providing a much needed punch of color. A soft blue was painted on the sink basin and its coordinating sink ledge. The small round mirror was also original to the cottage, so many parts of this room have sentimental value.
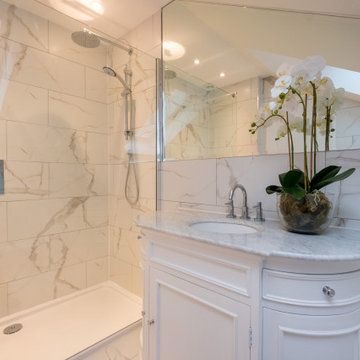
Isle of Wight interior designers, Hampton style, coastal property full refurbishment project.
www.wooldridgeinteriors.co.uk
Réalisation d'une salle de bain principale marine de taille moyenne avec un placard à porte shaker, des portes de placard blanches, une douche ouverte, WC à poser, un carrelage jaune, du carrelage en marbre, un mur blanc, sol en stratifié, un plan de toilette en marbre, un sol blanc, aucune cabine, un plan de toilette blanc, meuble simple vasque et meuble-lavabo sur pied.
Réalisation d'une salle de bain principale marine de taille moyenne avec un placard à porte shaker, des portes de placard blanches, une douche ouverte, WC à poser, un carrelage jaune, du carrelage en marbre, un mur blanc, sol en stratifié, un plan de toilette en marbre, un sol blanc, aucune cabine, un plan de toilette blanc, meuble simple vasque et meuble-lavabo sur pied.
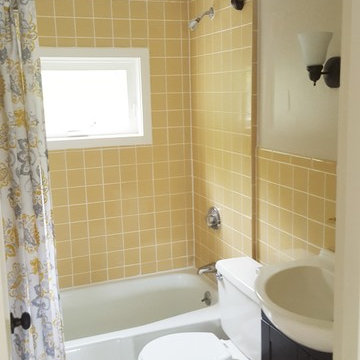
Apartment bathroom
Cette image montre une petite salle de bain principale marine avec un placard avec porte à panneau encastré, des portes de placard noires, une baignoire posée, un combiné douche/baignoire, WC à poser, un carrelage jaune, des carreaux de porcelaine, un mur beige, parquet clair et une vasque.
Cette image montre une petite salle de bain principale marine avec un placard avec porte à panneau encastré, des portes de placard noires, une baignoire posée, un combiné douche/baignoire, WC à poser, un carrelage jaune, des carreaux de porcelaine, un mur beige, parquet clair et une vasque.
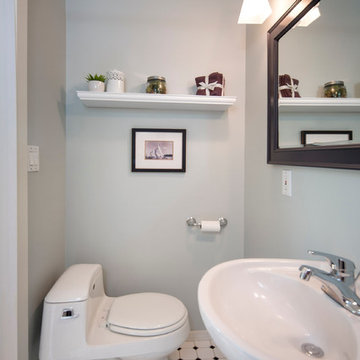
Cette image montre un petit WC et toilettes marin avec un lavabo de ferme, WC à poser, un carrelage jaune, des carreaux de céramique, un mur bleu, un sol en carrelage de porcelaine et un sol multicolore.
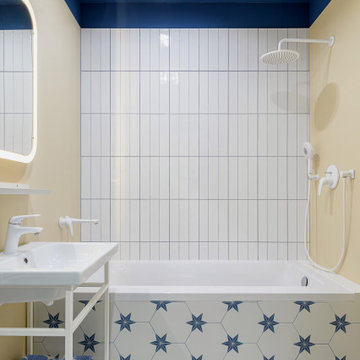
Aménagement d'une salle de bain principale bord de mer de taille moyenne avec un placard à porte plane, WC suspendus, un carrelage jaune, des carreaux de porcelaine, un sol en carrelage de céramique, un lavabo de ferme, un sol blanc, meuble simple vasque et meuble-lavabo sur pied.
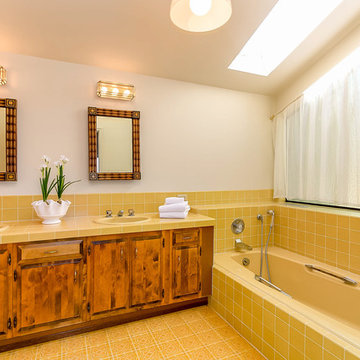
Réalisation d'une salle de bain marine en bois brun de taille moyenne avec un placard avec porte à panneau surélevé, une baignoire posée, un carrelage jaune, un lavabo posé, un plan de toilette en carrelage et un plan de toilette jaune.
Idées déco de salles de bains et WC bord de mer avec un carrelage jaune
1


