Idées déco de salles de bains et WC bord de mer avec parquet foncé
Trier par :
Budget
Trier par:Populaires du jour
1 - 20 sur 393 photos
1 sur 3

The bathroom got a fresh, updated look by adding an accent wall of blue grass cloth wallpaper, a bright white vanity with a vessel sink and a mirror and lighting with a woven material to add texture and warmth to the space.

Photo credit: Laurey W. Glenn/Southern Living
Idées déco pour un WC et toilettes bord de mer avec un mur multicolore, parquet foncé, un plan vasque, un plan de toilette en marbre et un plan de toilette blanc.
Idées déco pour un WC et toilettes bord de mer avec un mur multicolore, parquet foncé, un plan vasque, un plan de toilette en marbre et un plan de toilette blanc.

Cette photo montre un WC et toilettes bord de mer avec WC séparés, un mur bleu, parquet foncé, un plan vasque et un sol marron.

LANDMARK PHOTOGRAPHY
Réalisation d'un WC et toilettes marin avec un placard en trompe-l'oeil, des portes de placard blanches, un mur gris, parquet foncé, une vasque, un sol marron et un plan de toilette blanc.
Réalisation d'un WC et toilettes marin avec un placard en trompe-l'oeil, des portes de placard blanches, un mur gris, parquet foncé, une vasque, un sol marron et un plan de toilette blanc.

A little jewel box powder room off the kitchen. A vintage vanity found at Brimfield, copper sink, oil rubbed bronze fixtures, lighting and mirror, and Sanderson wallpaper complete the old/new look!
Karissa Vantassel Photography
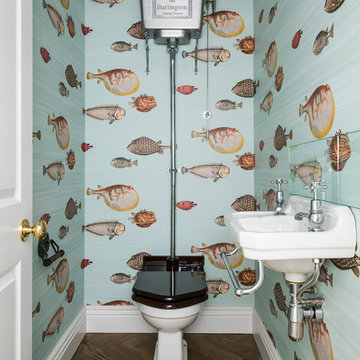
Playing on the nautical theme of the first floor, the utility room loo makes for amazing aesthetic.
Idée de décoration pour un WC et toilettes marin avec un lavabo suspendu, WC séparés, un mur multicolore et parquet foncé.
Idée de décoration pour un WC et toilettes marin avec un lavabo suspendu, WC séparés, un mur multicolore et parquet foncé.

Cette image montre un petit WC et toilettes marin en bois clair avec un placard sans porte, WC séparés, un carrelage gris, un carrelage de pierre, un mur gris, parquet foncé, une vasque, un plan de toilette en bois, un sol marron, un plan de toilette marron, meuble-lavabo suspendu et du papier peint.
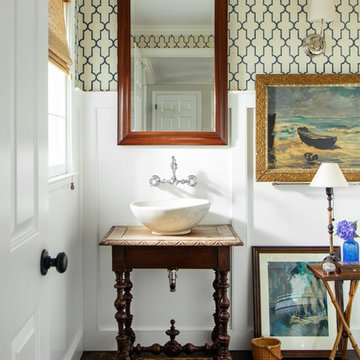
Read McKendree
Cette photo montre une salle d'eau bord de mer en bois foncé avec WC séparés, un mur blanc, une vasque, un plan de toilette en bois, parquet foncé et un sol marron.
Cette photo montre une salle d'eau bord de mer en bois foncé avec WC séparés, un mur blanc, une vasque, un plan de toilette en bois, parquet foncé et un sol marron.
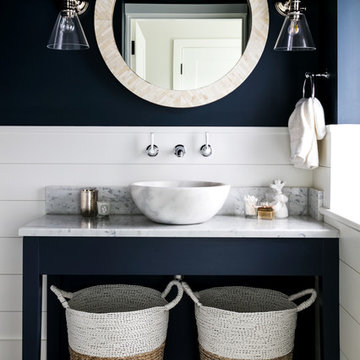
Exemple d'une salle de bain bord de mer avec un mur bleu, parquet foncé, une vasque, un plan de toilette en marbre, un sol marron et un plan de toilette blanc.
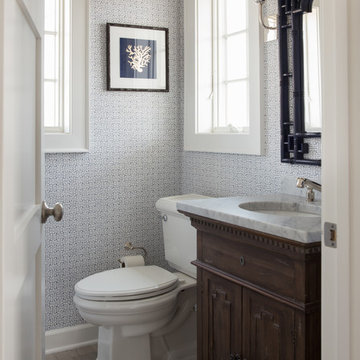
This home is truly waterfront living at its finest. This new, from-the-ground-up custom home highlights the modernity and sophistication of its owners. Featuring relaxing interior hues of blue and gray and a spacious open floor plan on the first floor, this residence provides the perfect weekend getaway. Falcon Industries oversaw all aspects of construction on this new home - from framing to custom finishes - and currently maintains the property for its owners.
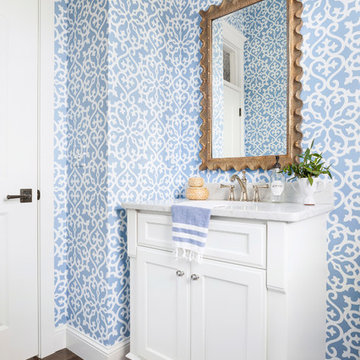
Spacecrafting Photography
Inspiration pour un WC et toilettes marin avec un placard avec porte à panneau encastré, des portes de placard blanches, un mur multicolore, parquet foncé, un lavabo encastré, un plan de toilette en marbre et un plan de toilette gris.
Inspiration pour un WC et toilettes marin avec un placard avec porte à panneau encastré, des portes de placard blanches, un mur multicolore, parquet foncé, un lavabo encastré, un plan de toilette en marbre et un plan de toilette gris.
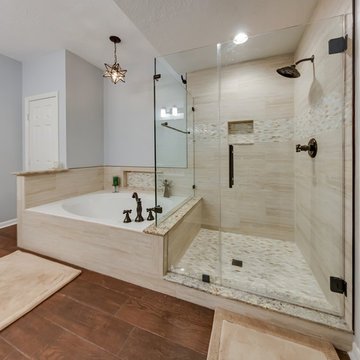
Réalisation d'une salle de bain principale marine de taille moyenne avec une baignoire d'angle, une douche d'angle, un carrelage beige, des carreaux de porcelaine, un mur gris, parquet foncé, un sol marron et une cabine de douche à porte battante.
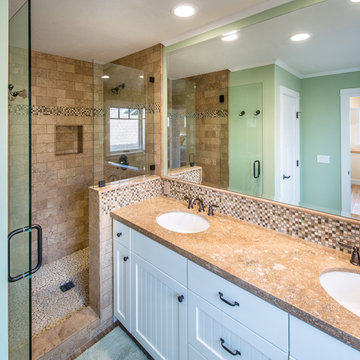
Master Bathroom with walk in shower. Toilet to the left of shower with it's own door for privacy (you can see the door in the mirror). Double sinks and medicine cabinet on the right. All cabinets are "no slam".
Photo by: Matthew Anderson Photography (MAP)
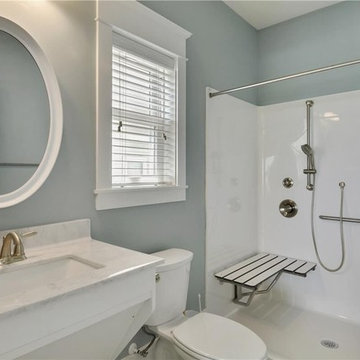
Exemple d'une salle de bain bord de mer de taille moyenne avec des portes de placard blanches, WC à poser, un carrelage blanc, un mur gris, parquet foncé, un lavabo encastré et un plan de toilette en quartz.
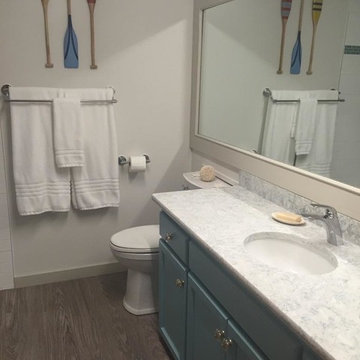
The request for this bathroom was to bring the feel of the ocean to Central Alberta. The blues and beiges all tie together in the quartz countertop, refinished cabinetry and tile inlay in the tub surround. The quartz countertop was the first choice in this design and everything else was chosen to compliment it.

Enjoying this lakeside retreat doesn’t end when the snow begins to fly in Minnesota. In fact, this cozy, casual space is ideal for family gatherings and entertaining friends year-round. It offers easy care and low maintenance while reflecting the simple pleasures of days gone by.
---
Project designed by Minneapolis interior design studio LiLu Interiors. They serve the Minneapolis-St. Paul area including Wayzata, Edina, and Rochester, and they travel to the far-flung destinations that their upscale clientele own second homes in.
---
For more about LiLu Interiors, click here: https://www.liluinteriors.com/
-----
To learn more about this project, click here:
https://www.liluinteriors.com/blog/portfolio-items/boathouse-hideaway/
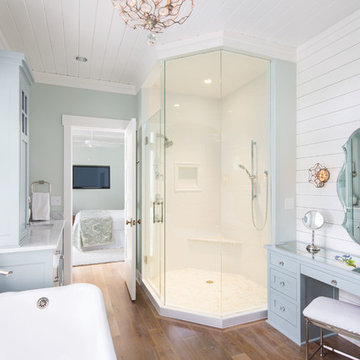
Inspiration pour une salle de bain marine avec un placard à porte shaker, des portes de placard grises, une baignoire indépendante, une douche d'angle, un carrelage blanc, un mur vert, parquet foncé, un lavabo encastré et une cabine de douche à porte battante.
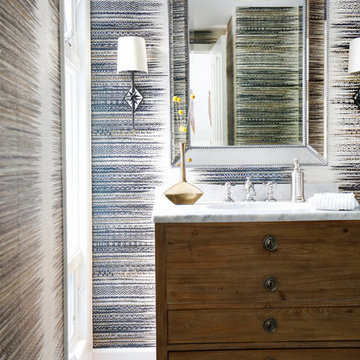
AFTER: POWDER ROOM | Renovations + Design by Blackband Design | Photography by Tessa Neustadt
Réalisation d'un petit WC et toilettes marin en bois brun avec un placard en trompe-l'oeil, un mur multicolore, parquet foncé, une vasque et un plan de toilette en marbre.
Réalisation d'un petit WC et toilettes marin en bois brun avec un placard en trompe-l'oeil, un mur multicolore, parquet foncé, une vasque et un plan de toilette en marbre.
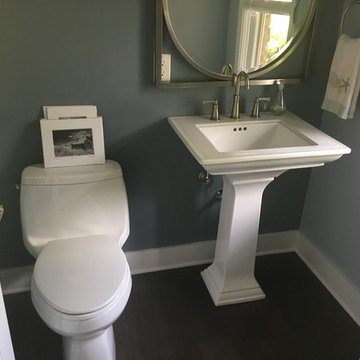
Back accent wall color Behr 740F-4 Dark Storm Cloud.
The other three walls are Hallman Lindsay 0634 Day spa
Cette image montre un petit WC et toilettes marin avec WC à poser, un mur bleu, parquet foncé, un lavabo de ferme et un sol marron.
Cette image montre un petit WC et toilettes marin avec WC à poser, un mur bleu, parquet foncé, un lavabo de ferme et un sol marron.
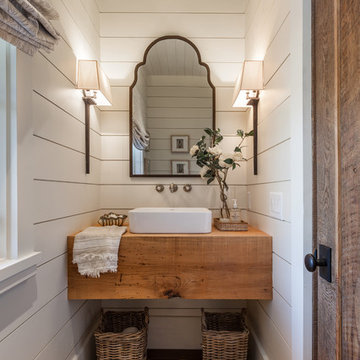
Exemple d'un WC et toilettes bord de mer avec un mur blanc, parquet foncé, une vasque, un plan de toilette en bois et un plan de toilette marron.
Idées déco de salles de bains et WC bord de mer avec parquet foncé
1

