Idées déco de salles de bains et WC bord de mer avec un sol en travertin
Trier par :
Budget
Trier par:Populaires du jour
1 - 20 sur 409 photos
1 sur 3

Pebble Beach Powder Room. Photographer: John Merkl
Exemple d'un petit WC et toilettes bord de mer en bois vieilli avec un mur beige, un lavabo encastré, un sol beige, un placard sans porte, un sol en travertin et un plan de toilette blanc.
Exemple d'un petit WC et toilettes bord de mer en bois vieilli avec un mur beige, un lavabo encastré, un sol beige, un placard sans porte, un sol en travertin et un plan de toilette blanc.

One of two identical bathrooms is spacious and features all conveniences. To gain usable space, the existing water heaters were removed and replaced with exterior wall-mounted tankless units. Furthermore, all the storage needs were met by incorporating built-in solutions wherever we could.

Aménagement d'un WC et toilettes bord de mer en bois clair avec un sol en travertin, un lavabo encastré, un plan de toilette en marbre, un plan de toilette blanc, un placard en trompe-l'oeil et un mur multicolore.
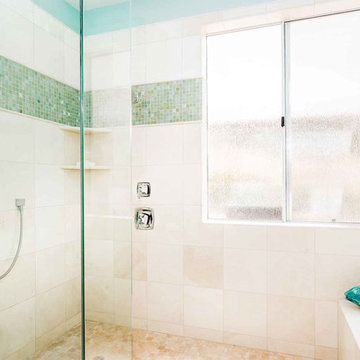
clarified studios
Cette photo montre une petite salle de bain principale bord de mer avec un lavabo encastré, un placard à porte plane, des portes de placard blanches, un plan de toilette en marbre, une baignoire en alcôve, une douche ouverte, un carrelage blanc, un carrelage beige, un carrelage vert, un mur bleu, un sol en travertin, WC séparés, des carreaux de porcelaine, un sol beige et aucune cabine.
Cette photo montre une petite salle de bain principale bord de mer avec un lavabo encastré, un placard à porte plane, des portes de placard blanches, un plan de toilette en marbre, une baignoire en alcôve, une douche ouverte, un carrelage blanc, un carrelage beige, un carrelage vert, un mur bleu, un sol en travertin, WC séparés, des carreaux de porcelaine, un sol beige et aucune cabine.
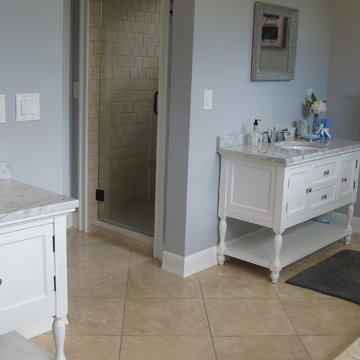
Cette photo montre une grande douche en alcôve principale bord de mer avec un lavabo encastré, un placard en trompe-l'oeil, des portes de placard blanches, un plan de toilette en marbre, une baignoire posée, WC séparés, un carrelage beige, un carrelage de pierre, un mur bleu et un sol en travertin.
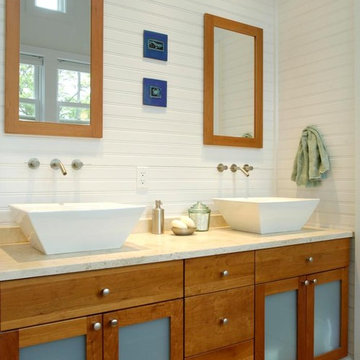
Paul S. Bartholomew Photography, Inc.
Exemple d'une salle de bain principale bord de mer en bois brun de taille moyenne avec un placard à porte shaker, un plan de toilette en calcaire, une baignoire posée, WC séparés, une vasque, un mur blanc, un sol en travertin, une douche double, un sol beige et une cabine de douche à porte battante.
Exemple d'une salle de bain principale bord de mer en bois brun de taille moyenne avec un placard à porte shaker, un plan de toilette en calcaire, une baignoire posée, WC séparés, une vasque, un mur blanc, un sol en travertin, une douche double, un sol beige et une cabine de douche à porte battante.
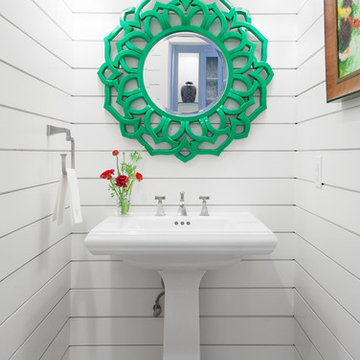
Photography: Kailey J. Flynn Photography, Interior Design: Casey St. John Interiors
Aménagement d'un petit WC et toilettes bord de mer avec un lavabo de ferme, un mur blanc et un sol en travertin.
Aménagement d'un petit WC et toilettes bord de mer avec un lavabo de ferme, un mur blanc et un sol en travertin.
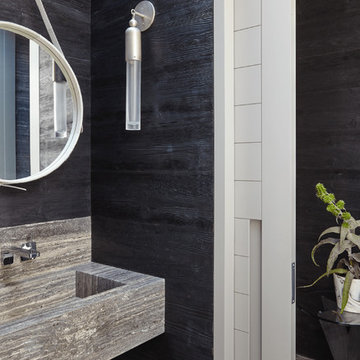
photo by Joshua McHugh Photography
Inspiration pour un WC et toilettes marin avec un mur noir, un lavabo suspendu, un sol en travertin, un plan de toilette en travertin, un sol noir et un plan de toilette noir.
Inspiration pour un WC et toilettes marin avec un mur noir, un lavabo suspendu, un sol en travertin, un plan de toilette en travertin, un sol noir et un plan de toilette noir.
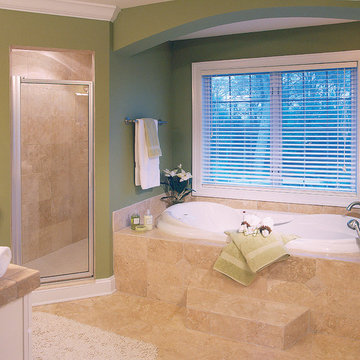
Master Bathroom. The Sater Design Collection's Luxury Cottage Home Plan "Aruba Bay" (Plan #6840). www.saterdesign.com
Réalisation d'une grande salle de bain principale marine avec un placard avec porte à panneau surélevé, des portes de placard blanches, un plan de toilette en carrelage, une baignoire posée, une douche d'angle, un carrelage beige, un carrelage de pierre, un mur vert et un sol en travertin.
Réalisation d'une grande salle de bain principale marine avec un placard avec porte à panneau surélevé, des portes de placard blanches, un plan de toilette en carrelage, une baignoire posée, une douche d'angle, un carrelage beige, un carrelage de pierre, un mur vert et un sol en travertin.
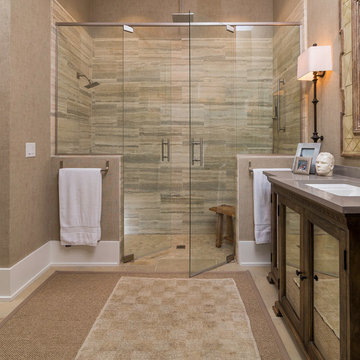
Greg Reigler
Cette image montre une salle de bain principale marine en bois foncé de taille moyenne avec un lavabo encastré, un plan de toilette en surface solide, une douche à l'italienne, WC à poser, un carrelage beige, des carreaux de porcelaine, un mur beige, un sol en travertin et un placard avec porte à panneau encastré.
Cette image montre une salle de bain principale marine en bois foncé de taille moyenne avec un lavabo encastré, un plan de toilette en surface solide, une douche à l'italienne, WC à poser, un carrelage beige, des carreaux de porcelaine, un mur beige, un sol en travertin et un placard avec porte à panneau encastré.
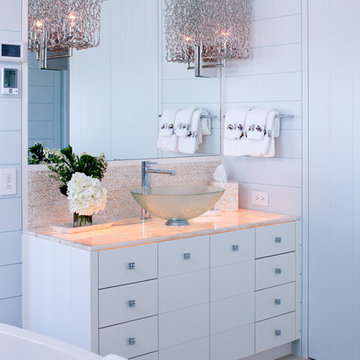
The master bath features a backlit onyx countertop.
Cette photo montre une petite salle de bain principale bord de mer avec une vasque, un placard à porte plane, des portes de placard blanches, un plan de toilette en onyx, une baignoire indépendante, un mur bleu et un sol en travertin.
Cette photo montre une petite salle de bain principale bord de mer avec une vasque, un placard à porte plane, des portes de placard blanches, un plan de toilette en onyx, une baignoire indépendante, un mur bleu et un sol en travertin.
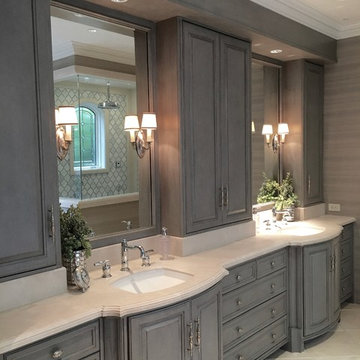
Gilbert Design Group
Functional and Innovative Design Solutions in Orange County
Beautiful custom cabinets with a grey finish brings a casual feel to a sophisticated bathroom.
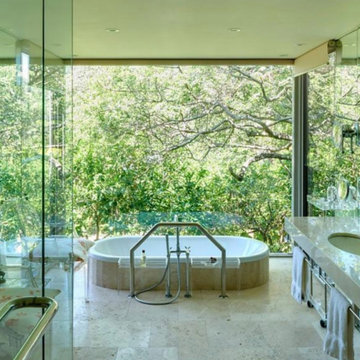
Bathroom with a view
Inspiration pour une grande salle de bain principale marine avec un placard sans porte, une baignoire posée, une douche d'angle, WC à poser, un carrelage beige, des carreaux de miroir, un sol en travertin, un lavabo encastré, un plan de toilette en marbre, un sol beige et une cabine de douche à porte battante.
Inspiration pour une grande salle de bain principale marine avec un placard sans porte, une baignoire posée, une douche d'angle, WC à poser, un carrelage beige, des carreaux de miroir, un sol en travertin, un lavabo encastré, un plan de toilette en marbre, un sol beige et une cabine de douche à porte battante.
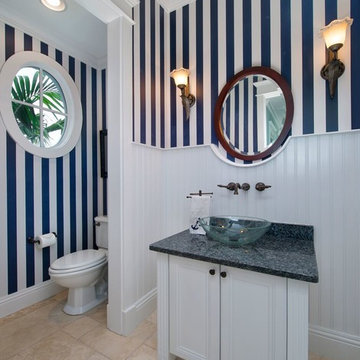
Powder Bath in a Nautical Theme with a gorgeous deep ocean blue Granite Countertop, white cabinetry and a fun Porthole shaped Window all come together to create a fun space.
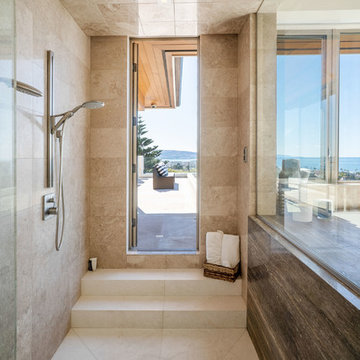
Exemple d'une grande salle de bain principale bord de mer avec un placard à porte plane, des portes de placard marrons, un bain bouillonnant, une douche ouverte, un carrelage beige, un carrelage de pierre, un mur beige, un sol en travertin, un lavabo encastré, un plan de toilette en marbre, un sol blanc, aucune cabine et un plan de toilette marron.
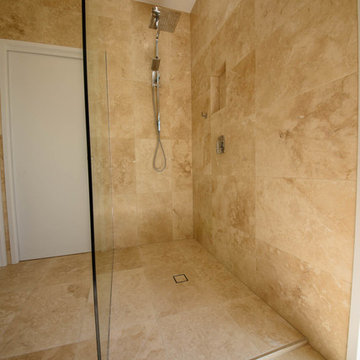
Neil Sullivan
Exemple d'une petite salle de bain bord de mer avec une douche d'angle, du carrelage en travertin, un sol en travertin et aucune cabine.
Exemple d'une petite salle de bain bord de mer avec une douche d'angle, du carrelage en travertin, un sol en travertin et aucune cabine.
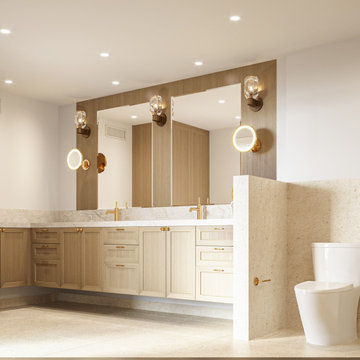
The primary bathroom for this home project is tiled with beige honed limestone on the floor and within the shower. These warm tones evoke the palette and texture of a sand dune and are complimented by the rift white oak bathroom cabinetry, polished quartzite stone countertop, and backsplash. Hand-polished brass wall sconces with a lead crystal shade create soft lighting within the room.
This view showcases the beige honed limestone that extends into a custom-built shower, to create an immersive warm environment. Satin gold hardware gleams to create vibrant highlights throughout the bathroom.
A screen of beige honed limestone was added to the side of the bathroom cabinets, adding privacy and extra room for the placement of satin gold hand towel hardware.
This view of the primary bathroom features a beige honed limestone finish that extends from the floor into the custom-built shower. These warm tones are complimented by the wood finish of the rift white oak bathroom cabinets which feature a polished quartzite stone countertop and backsplash.
A turn in the vanity creates extra cabinet and counter space for storage.
The variations presented for this home project demonstrate the myriad of ways in which natural materials such as wood and stone can be utilized within the home to create luxurious and practical surroundings. Bringing in the fresh, serene qualities of the surrounding oceanscape to create space that enhances day-to-day living.
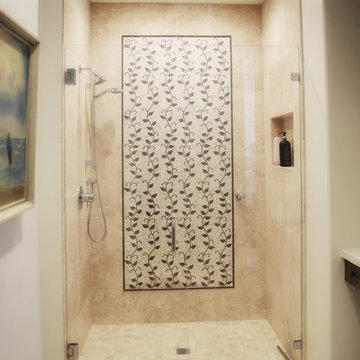
Exemple d'une grande douche en alcôve principale bord de mer en bois brun avec un placard avec porte à panneau encastré, WC à poser, un carrelage beige, du carrelage en pierre calcaire, un mur blanc, un sol en travertin, un lavabo encastré, un plan de toilette en marbre, un sol beige et une cabine de douche à porte battante.
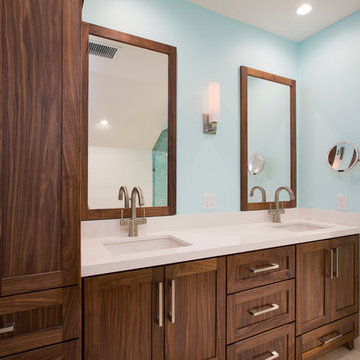
We custom built these walnut cabinets to go along with the other beautiful details in this amazing bathroom remodel.
Cette image montre une salle de bain principale marine en bois foncé de taille moyenne avec un placard à porte shaker, une baignoire indépendante, une douche d'angle, WC à poser, un carrelage multicolore, un carrelage en pâte de verre, un mur bleu, un sol en travertin, un lavabo encastré et un plan de toilette en quartz modifié.
Cette image montre une salle de bain principale marine en bois foncé de taille moyenne avec un placard à porte shaker, une baignoire indépendante, une douche d'angle, WC à poser, un carrelage multicolore, un carrelage en pâte de verre, un mur bleu, un sol en travertin, un lavabo encastré et un plan de toilette en quartz modifié.
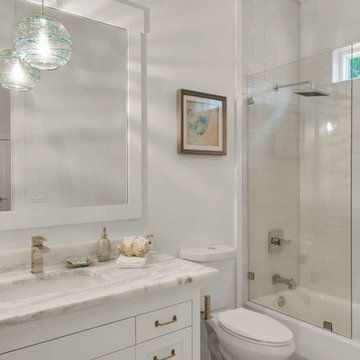
Inspiration pour une salle d'eau marine de taille moyenne avec un placard avec porte à panneau encastré, des portes de placard blanches, WC séparés, un mur blanc, un sol en travertin, un lavabo encastré, un plan de toilette en quartz, un sol beige, un combiné douche/baignoire, un carrelage blanc, des carreaux de céramique, aucune cabine et un plan de toilette blanc.
Idées déco de salles de bains et WC bord de mer avec un sol en travertin
1

